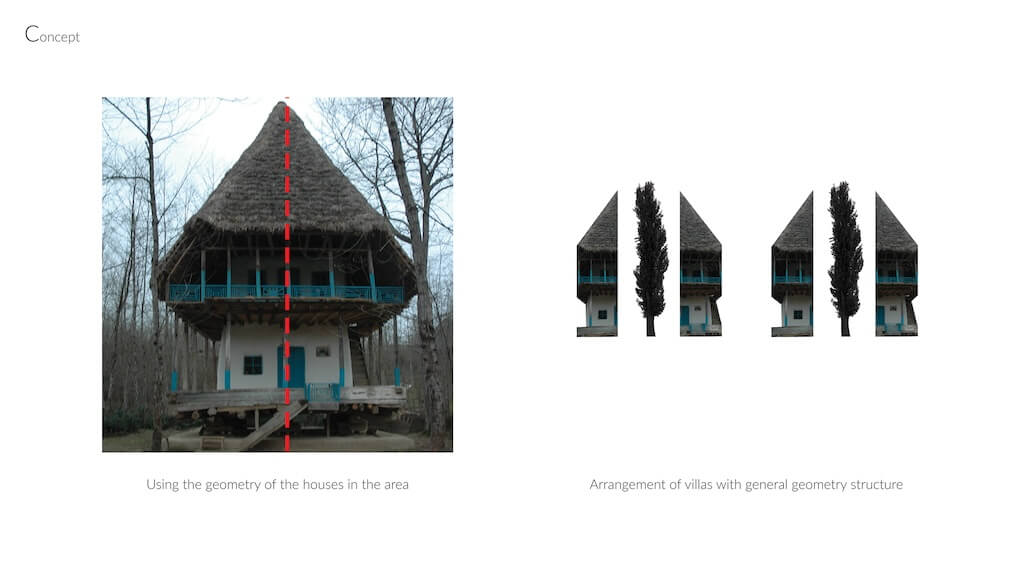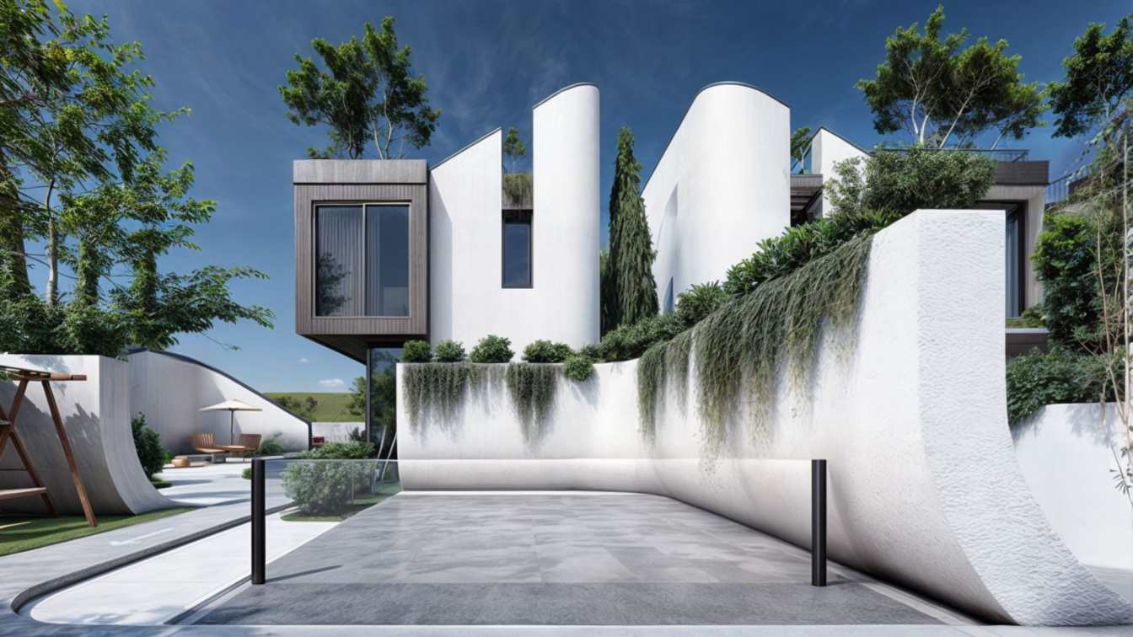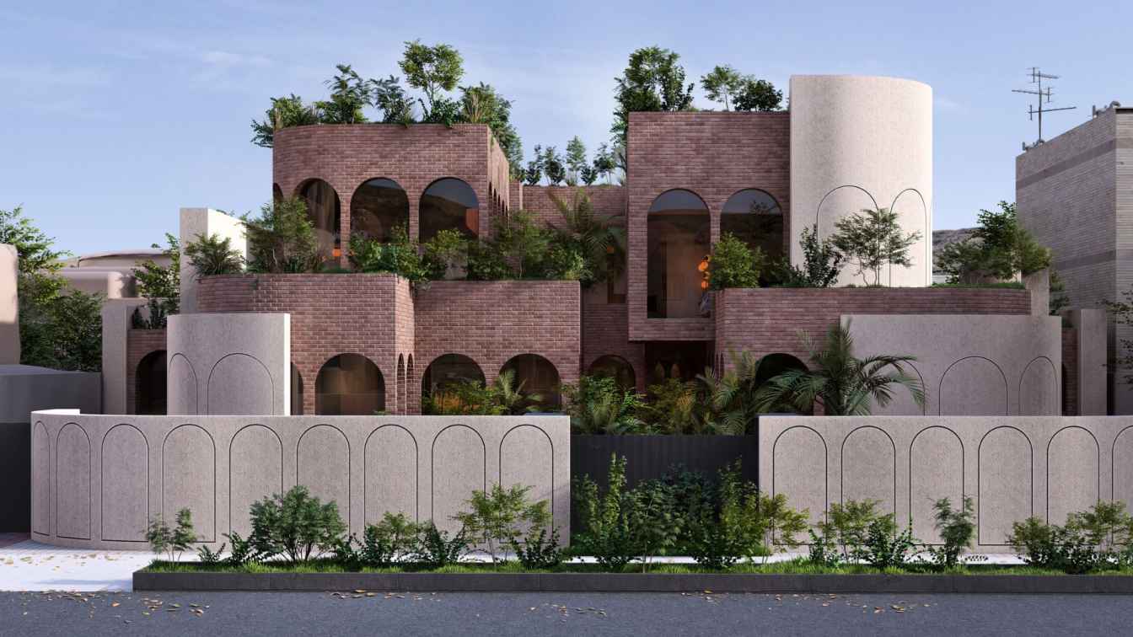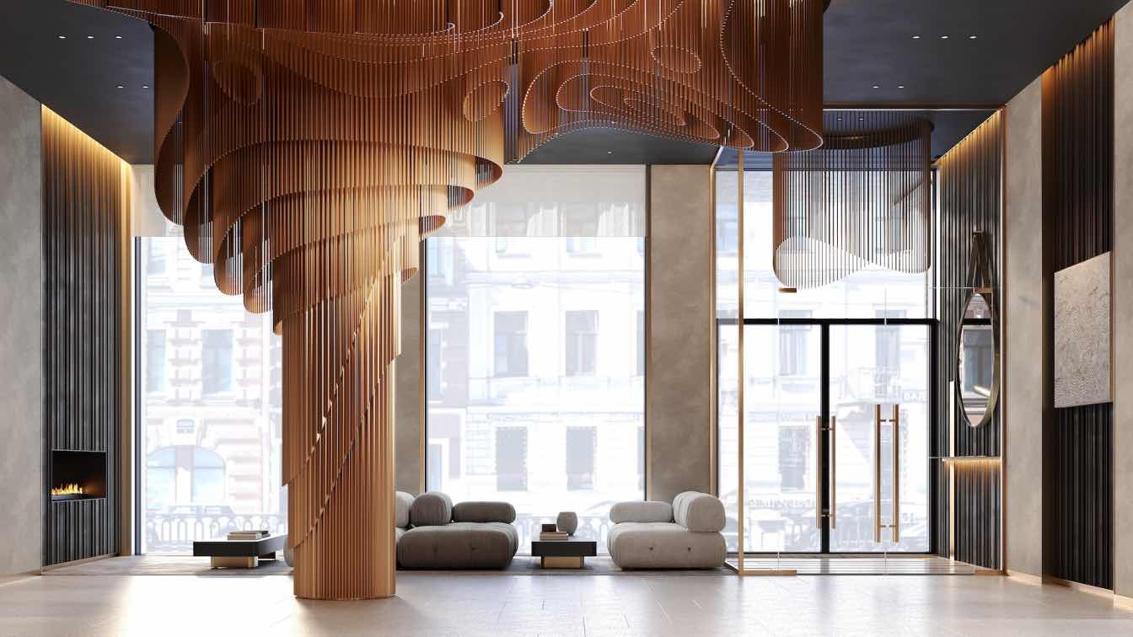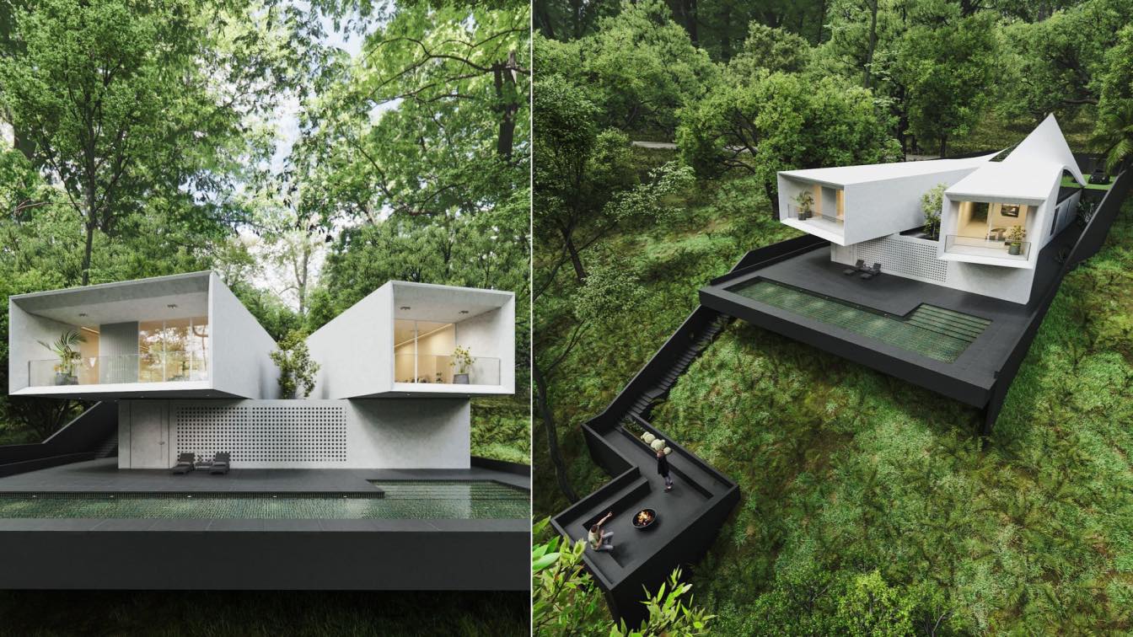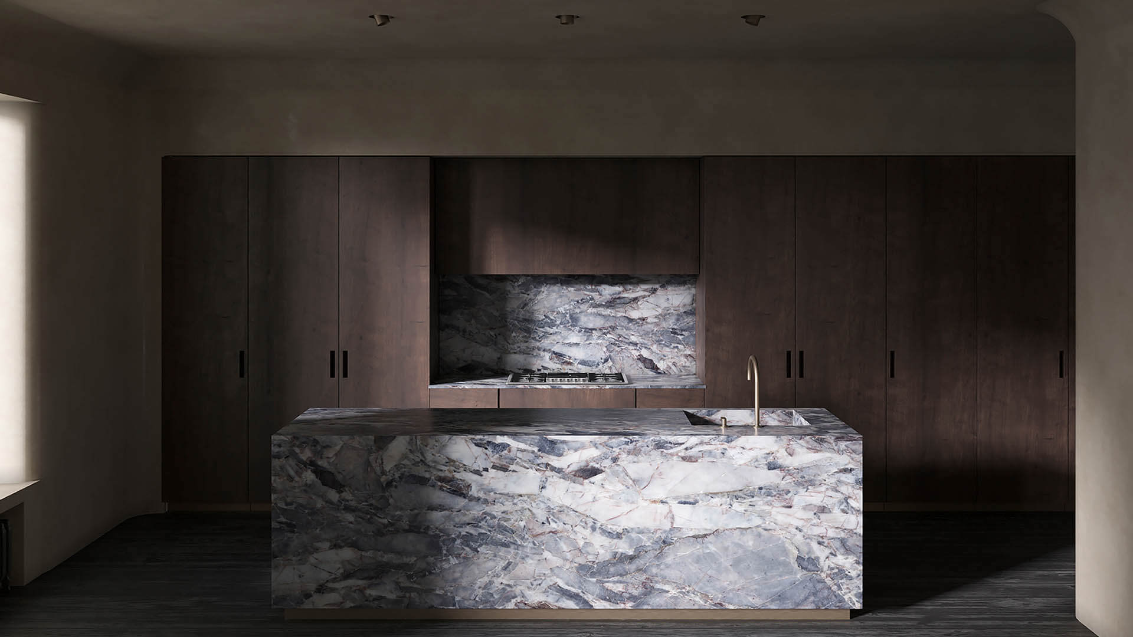Siavash Shakibaei Studio: The project land is located in a mountainous area with a very beautiful landscape that is usually accompanied by fog. This area is where average people can afford to buy a villa, this issue became the reason for the creation of these small villas.
Units with a footprint of about 100 meters in a complex with a common landscape formed the idea of dividing the traditional houses of the northern regions of iran and demarcating them with cedar trees. these villas try to modernize the dominant typology of the region. By maintaining the shape and seriously changing the form. By using exposed materials and being geometry-oriented, instead of emphasizing the material, they can be reproduced as economy villas. Villas with an area of 170 sqmeters can benefit from a landscape of 1500 sqmeters.
each of the units has two master bedrooms and a terrace and a very functional green roof space with a jacuzzi and outdoor shower.
In the design of the project area, spaces for common use between the villas have been considered, in this space, along with the green areas and numerous sitting areas, a 100-meter long health road is placed, as well as a mini-paddle. Children's play area and fountain and a space in the corner of the site for a gazebo and barbecue, which allows communication and companionship between the villas. In addition to these features, the narrow alleys created between the villas strengthen the sense of neighborhood, an attractive feeling for iranians, alleys combined with plants and a roof of the sky.












