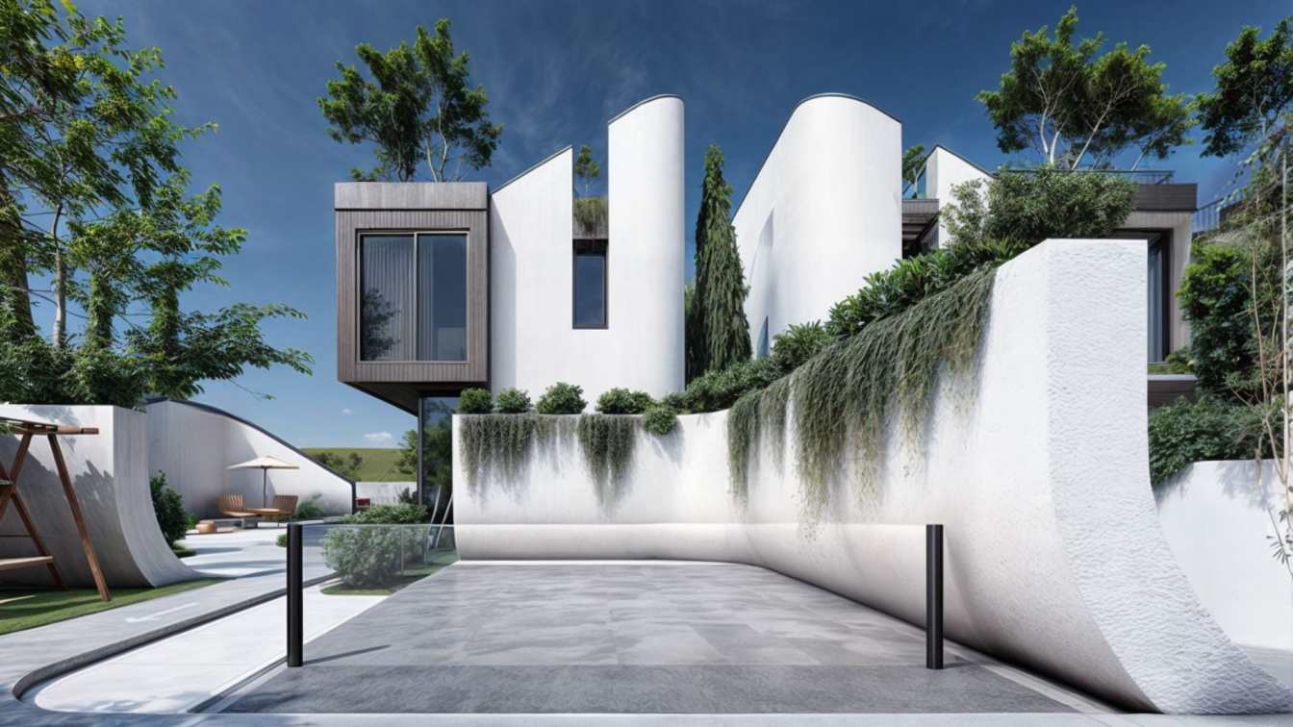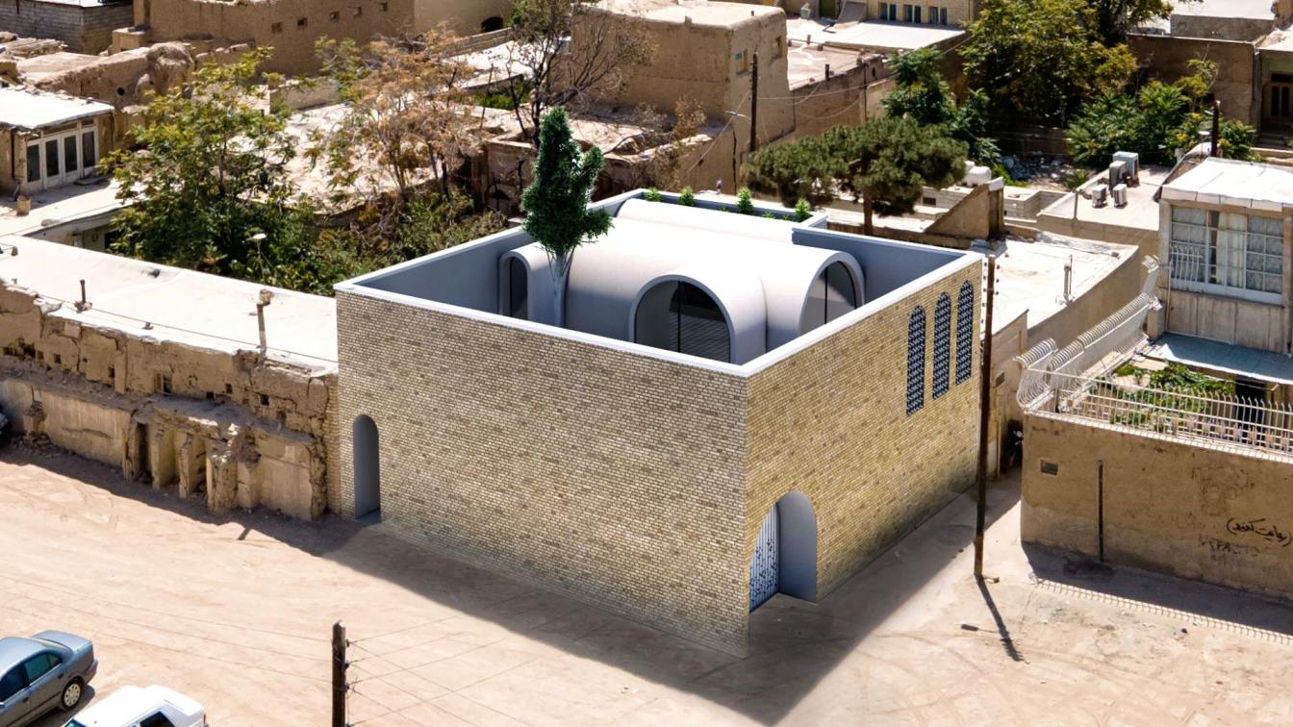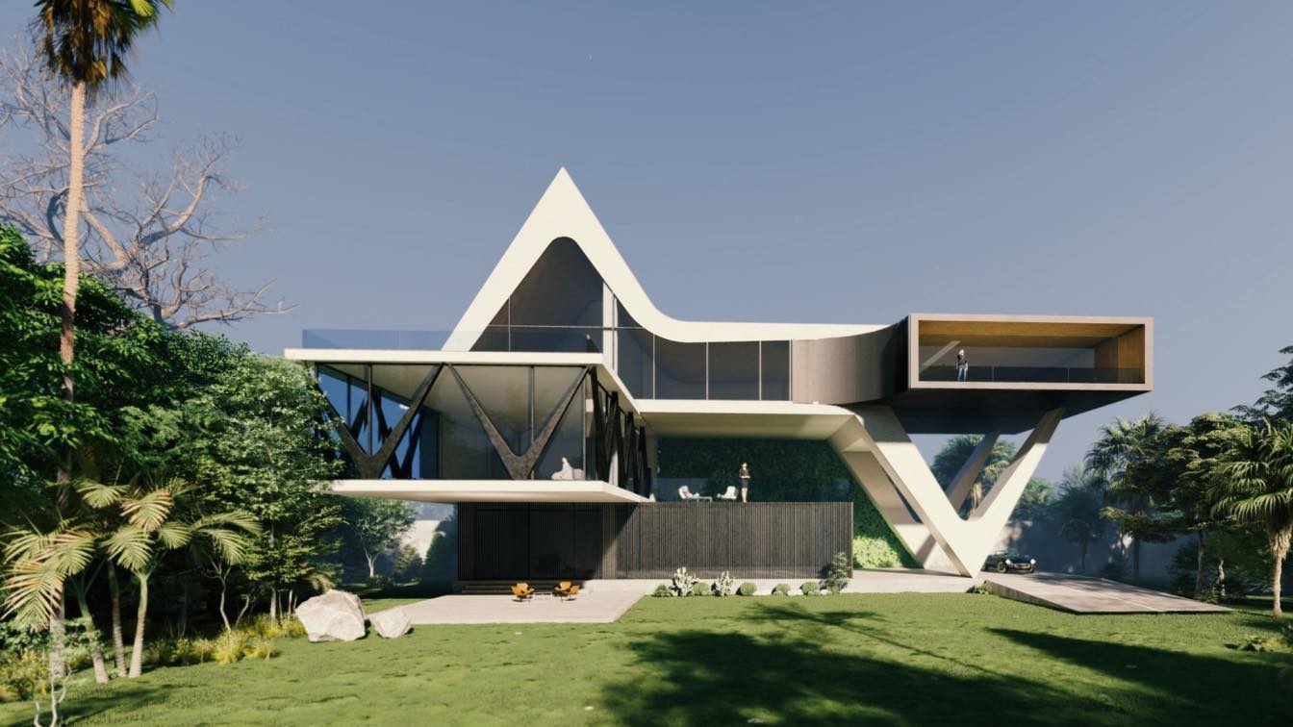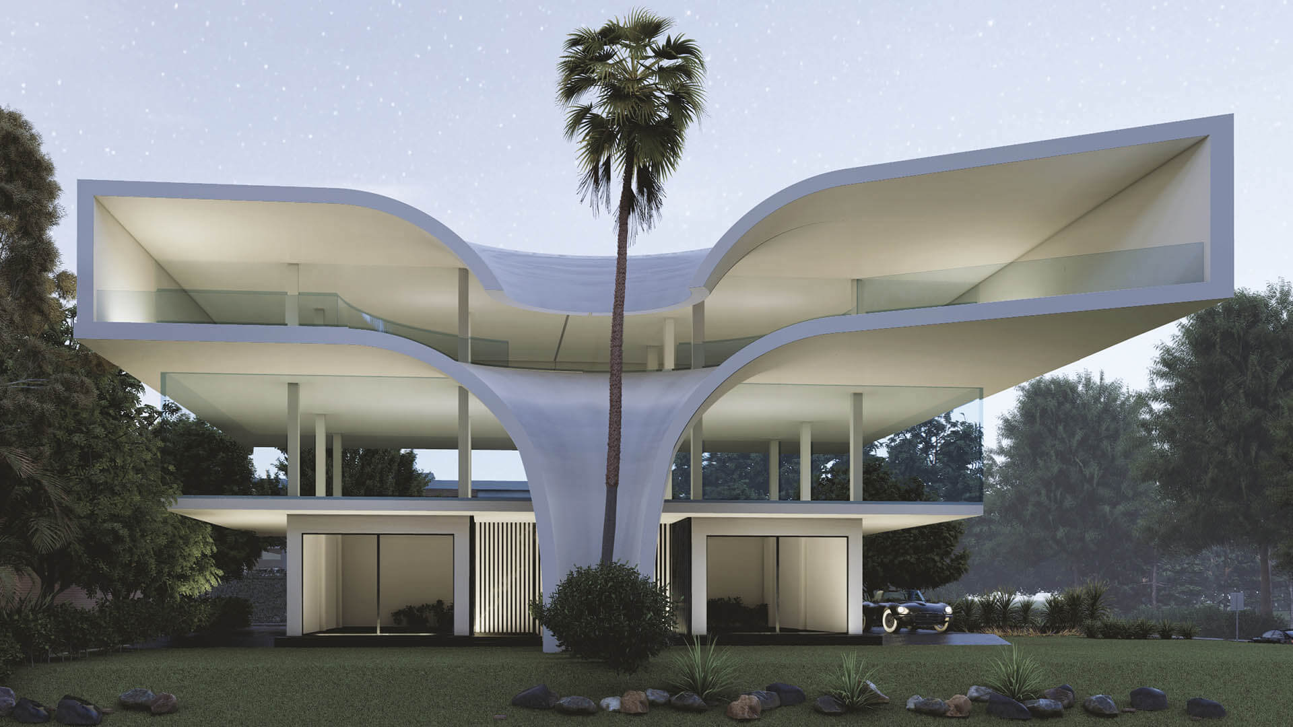The project land is located in a mountainous area with a very beautiful landscape that is usually accompanied by fog. This area is where average people can afford to buy a villa, this issue became the reason for the creation of these small villas.
Project name
Cypress Villa Complex
Architecture firm
Siavash Shakibaei Studio
Location
Kelardasht, Mazandaran, Iran
Tools used
AutoCAD, Rhinoceros 3D, Lumion, Adobe Photoshop
Principal architect
Siavash Shakibaei
Built area
Each villa is 174 m2²
Visualization
Siavash Shakibaei Studio
Typology
Residential › Villa
The Dalan khaneh tries to create capacities for itself and match its outer space with the environment, but inside the shell, it offers a different spatial quality. In the internal volume, the form of arches left in the destroyed buildings in the neighborhood has been used, which must have been memorable places in the past. A tall pine tree will be...
Project name
Dalan Khaneh
Architecture firm
Siavash Shakibaei
Tools used
Rhinoceros 3D, Lumion, Adobe Photoshop, Adobe Premiere
Principal architect
Siavash Shakibaei
Design team
Sahar Poorgholami
Visualization
Siavash Shakibaei, Sahar Poorgholami
Typology
Residential › House
The project with villa use is located in the space between the trees. In this villa, according to the employer, the design team tried to make a visual connection with the garden space.
Architecture firm
Hoom Architectural Studio
Location
Karaj, Alborz, Iran
Tools used
Rhinoceros 3D, Lumion, Adobe Photoshop
Principal architect
Mahmood Hoseinzadeh
Visualization
Siavash Shakibaei
Status
Under Construction
Typology
Residential › House
Executive project located in Chalandar, Mazandaran, Iran designed by Hoom Architectural Studio and visualizaed by Siavash Shakibaei. Two triplex units next to each other that the employer wanted to see the integrated facade due to the small width of the land.
Project name
Chalandar Villa
Architecture firm
Hoom Architectural Studio
Location
Chalandar, Mazandaran, Iran
Tools used
Rhinoceros 3D, Lumion
Principal architect
Mahmood Hoseinzadeh
Design team
Siavash Shakibaei
Visualization
Siavash Shakibaei
Status
Under Construction
Typology
Residential › House





