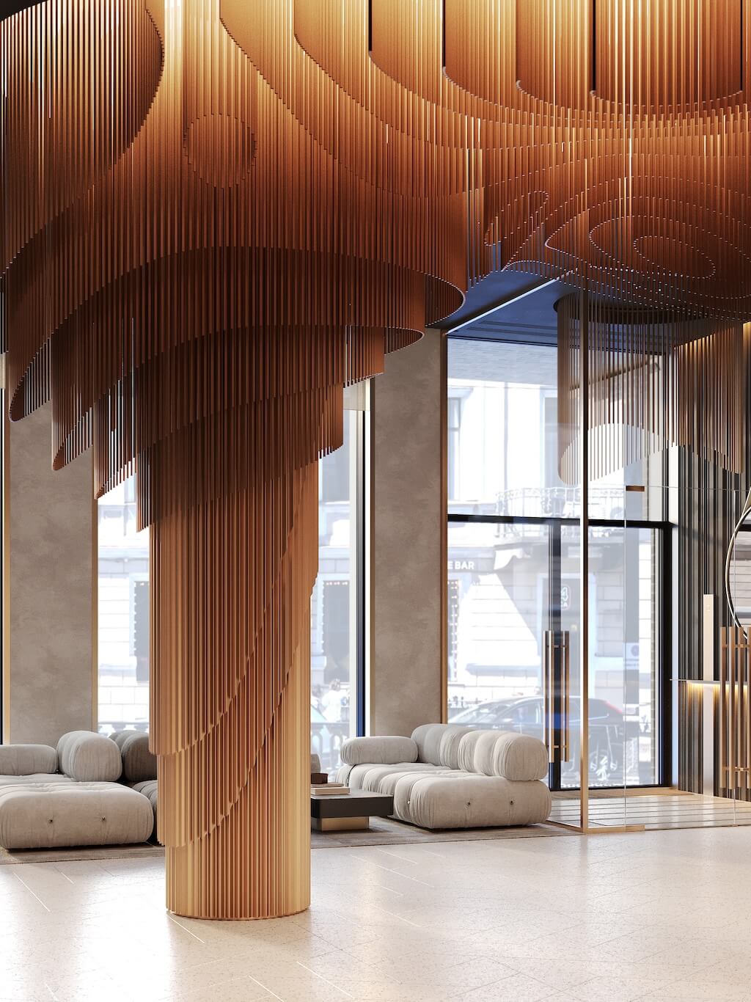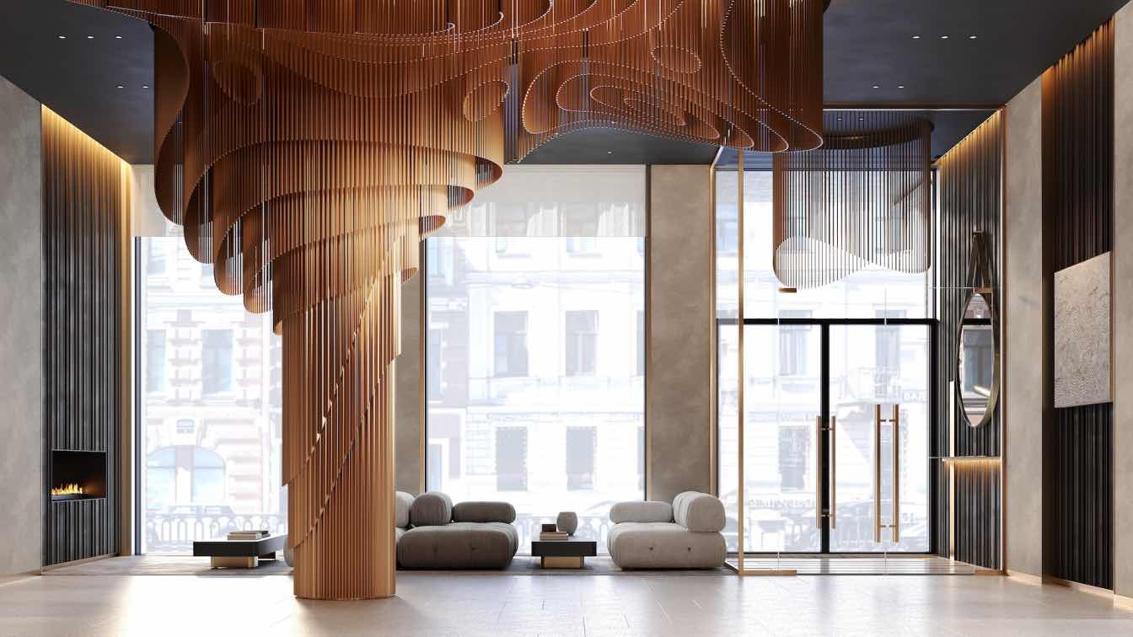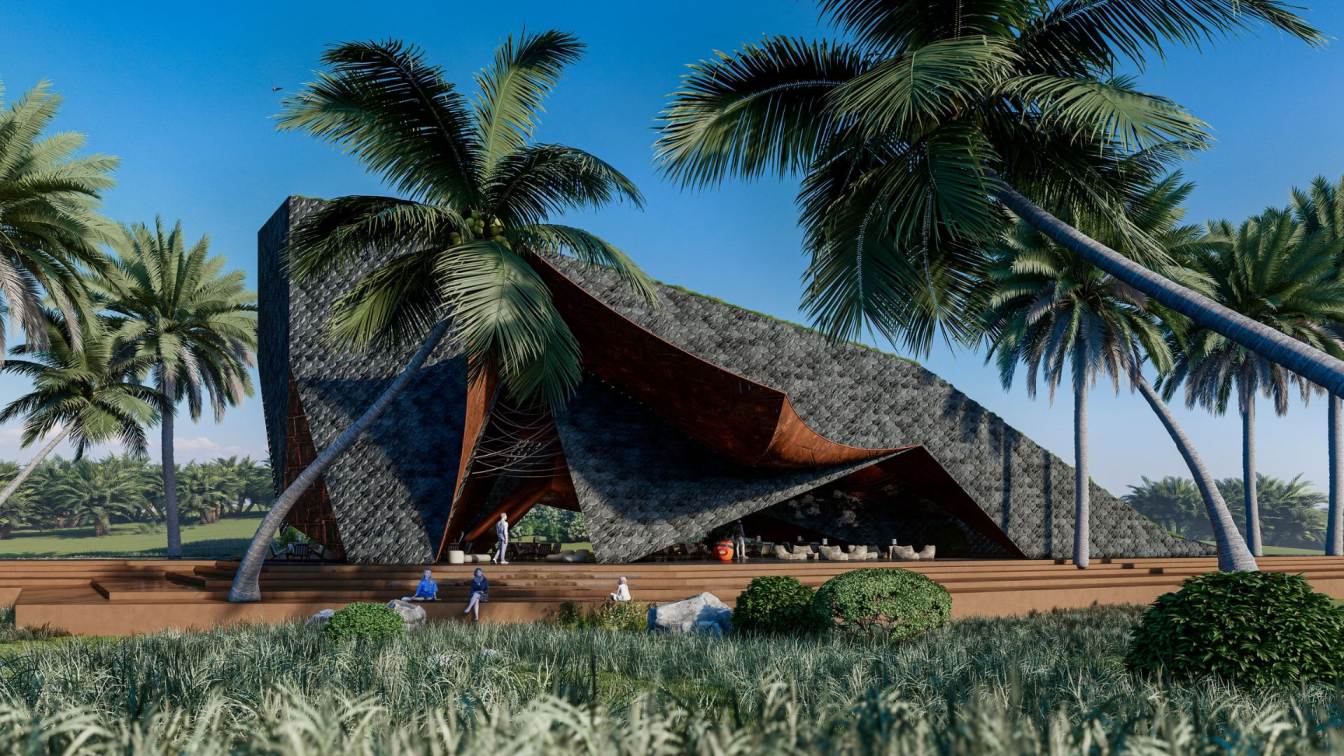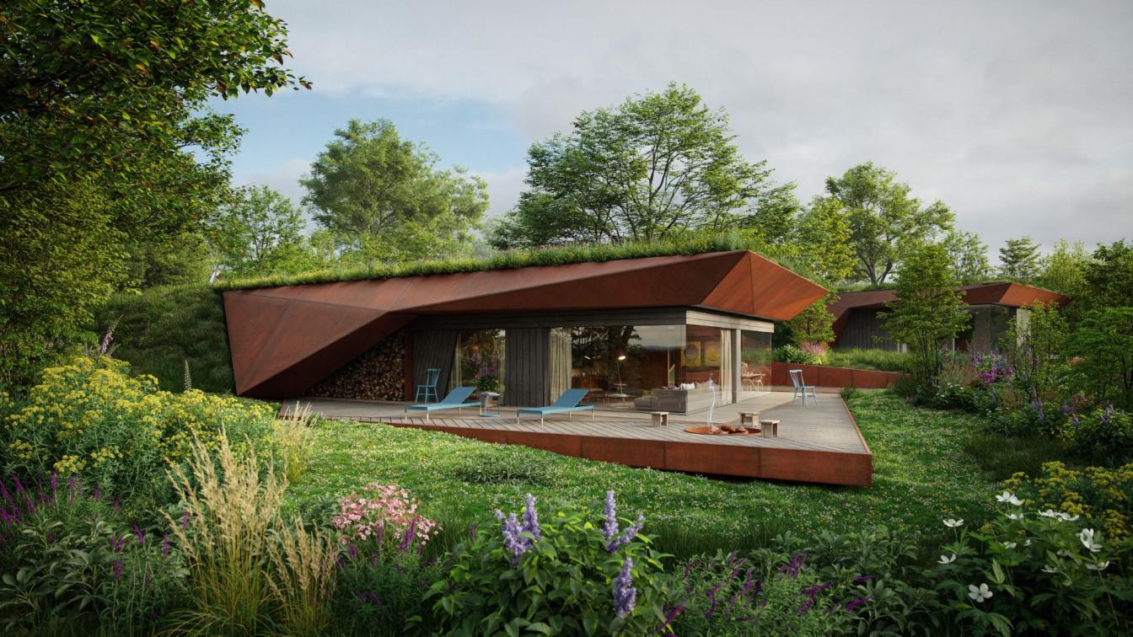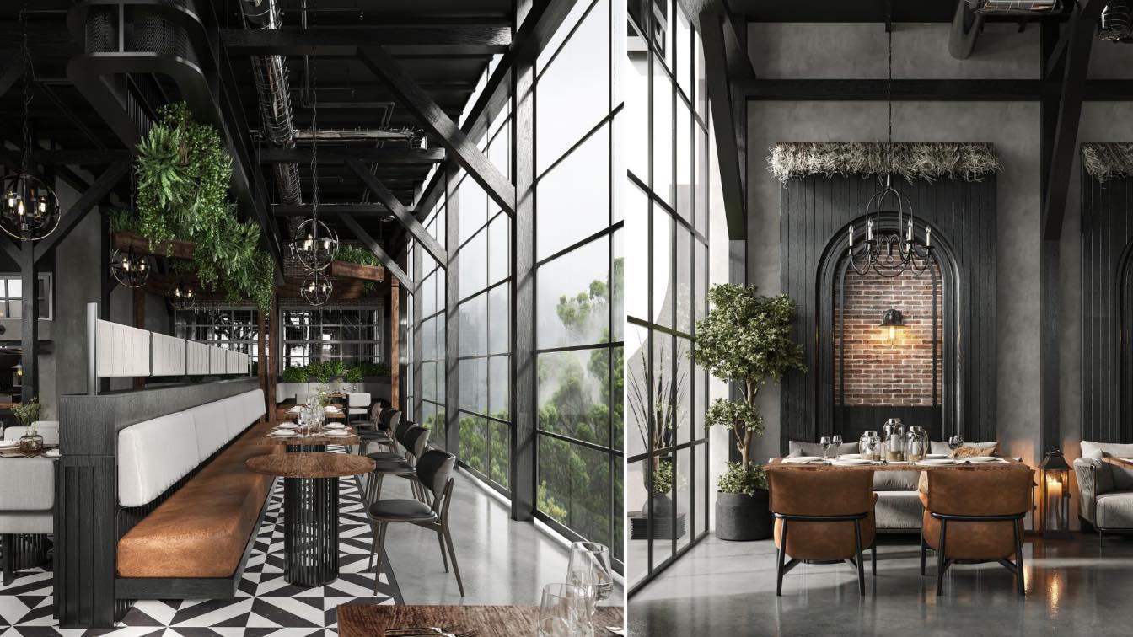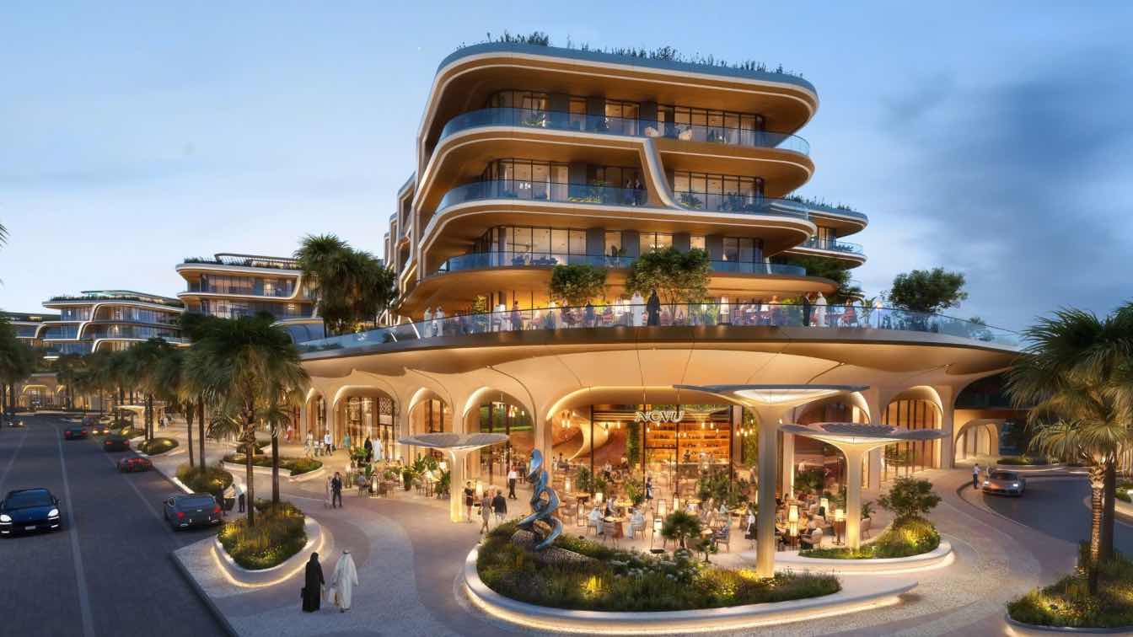Boutique Residence Rooted in History
In an ambitious effort reflective of Moscow’s vision for urban revitalization, IDEOLOGIST was tasked by a development company to craft a lobby for an exclusive boutique residence within the bustling heart of the historic Hamovniki district. The brief was clear yet challenging: to conceive a space that transcends the traditional conception of luxury, embedding historical resonance and contemporary allure.
The guiding concept derived from an exploration into Hamovniki’s rich textile heritage, a district historically teeming with weavers and famed for its silk and velvet productions for royalty. This narrative inspired us to think of spaces as fabric, woven from threads of historical, cultural, and social significance. We embraced the metaphor of thread and fabric not only as a homage to the locale’s legacy but as a reflection of life’s intertwined journeys and connections.
Our approach aimed to balance cutting-edge design with nods to tradition, infusing the space with a narrative depth that invites reflection. We deliberately created associations with textile patterns, employing architectural and design elements that mimic the act of weaving, thus blurring the lines between past and present, material and memory. The design intricately plays with textures and light to simulate the tactile and visual qualities of fabric. Key features include a centerpiece column and ceiling arrangement reminiscent of an unrolling scroll of fabric, and a reception backdrop suggesting threads stretched on a loom. The use of layered lighting accentuates the materiality, bringing out the illusion of softness and sheen on solid surfaces.
Our intent was for each visitor to the lobby to pause, even if momentarily, to admire the craftsmanship and thoughtfulness of the design. By anchoring the space in the historical and cultural narrative of the district, we wanted to create a timeless experience that feels both exclusive and intimately connected to the fabric of the city. Beyond its immediate aesthetic appeal, the project showcases how design can serve as a bridge between eras, weaving together threads of history, art, and modern life. It has been well-received by the client and development company for its strategic alignment with broader communication goals and serves as a model for integrating luxury with legacy in urban development.


