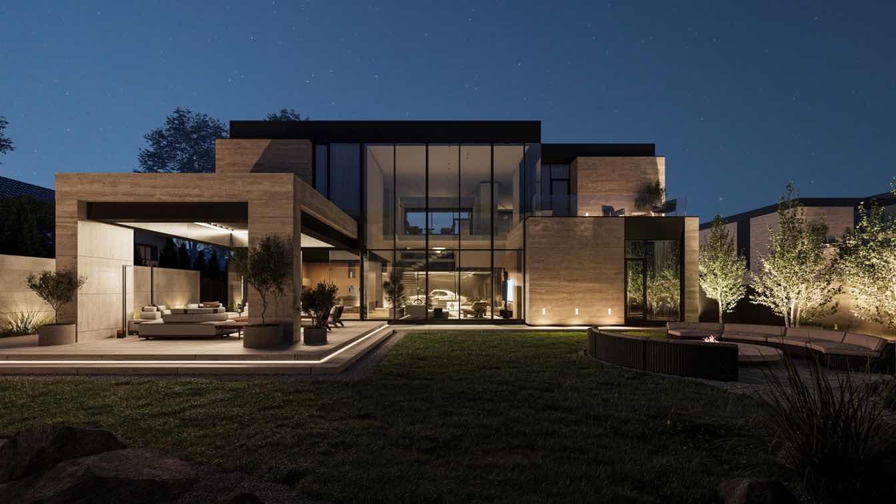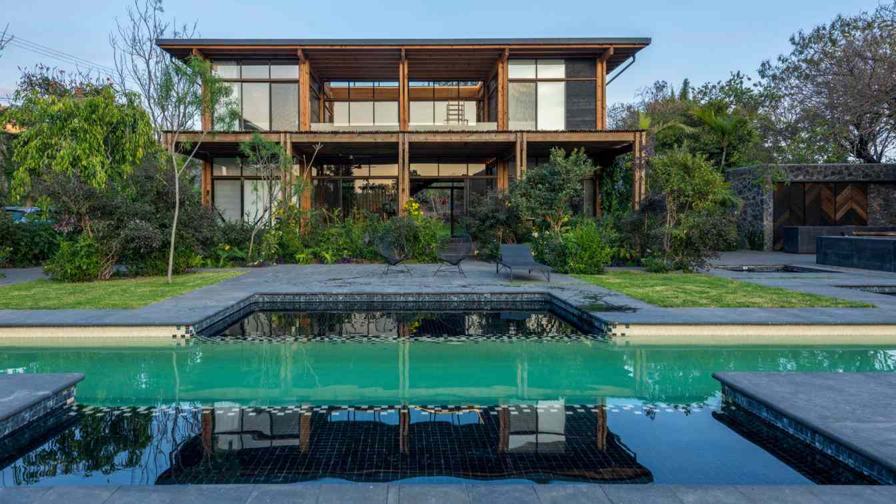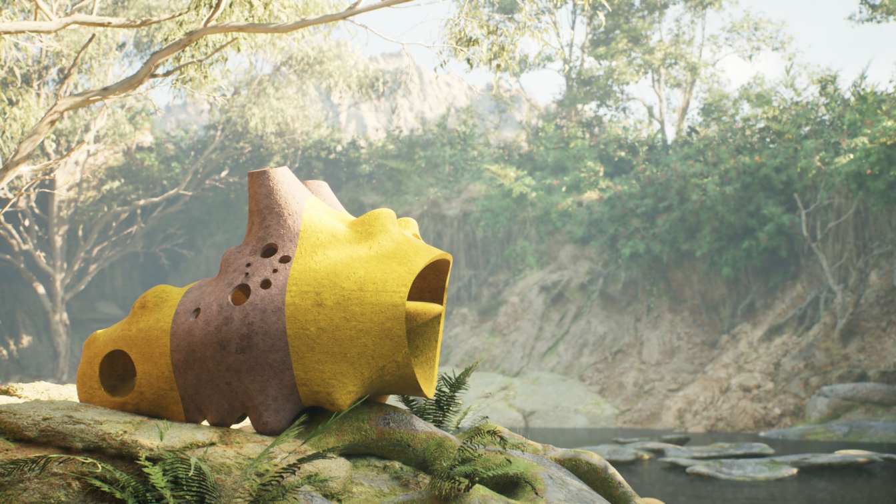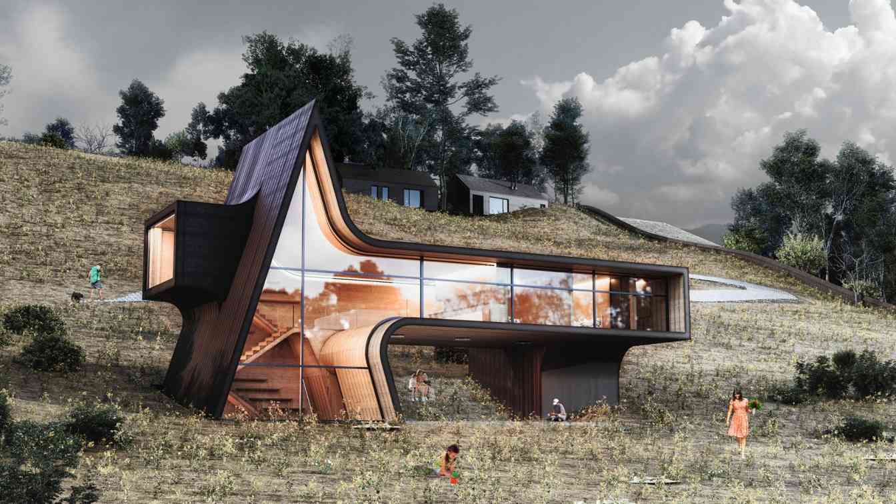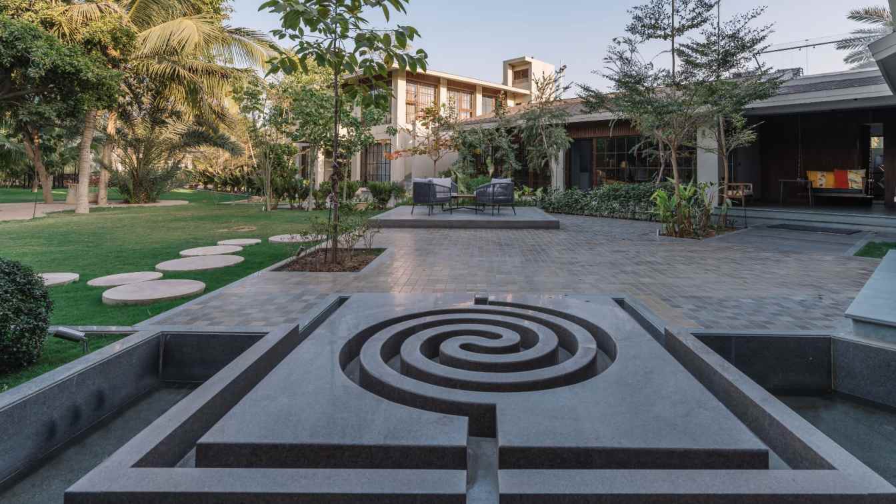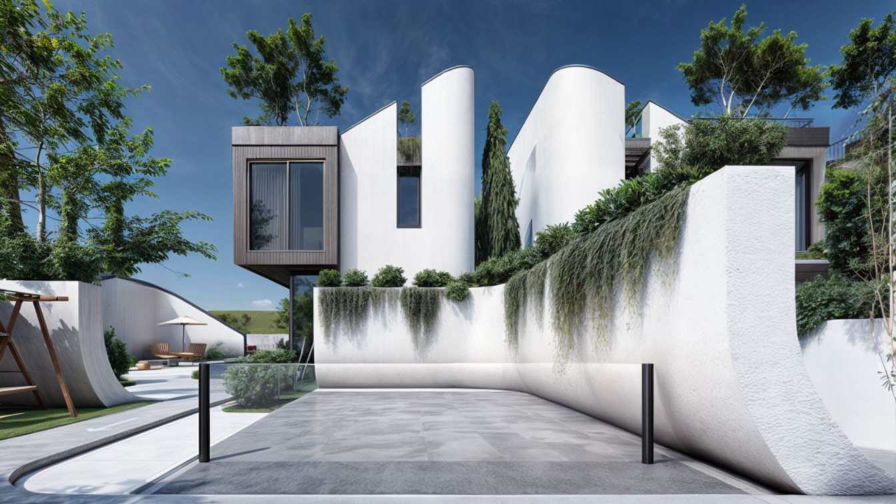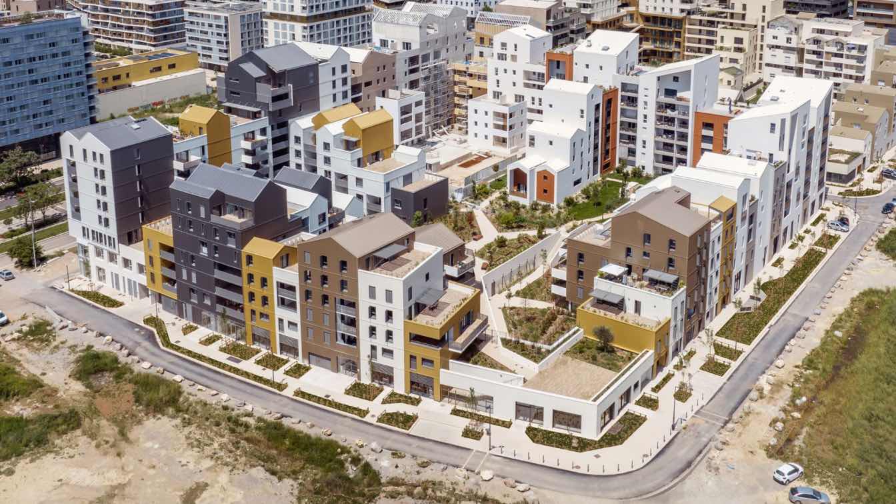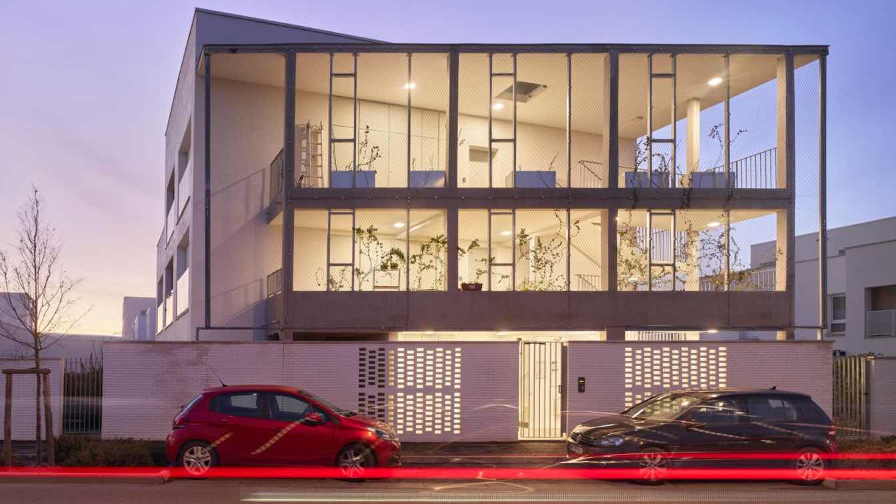A Premium Suburban Enclave: Where Space, Comfort, and Architecture Meet This premium residential enclave is a harmony of space, comfort, and architectural vision — created for those who value privacy, elegance, and refined living.
Architecture firm
VSA.studio
Location
Novaya Riga, 9 km from Moscow, Russia
Tools used
Corona Rnderer
Principal architect
Ivan Selvinsky
Design team
Ivan Selvinsky, Ekaterina Vyazminova
Status
Under Construction
Typology
Residential › Premium Residential Enclave, Suburban Houses
Kineki comes from the Nahuatl word quinequi, meaning “he wants.” Most of the time, architects solve problems for others, developing ideas supported by external budgets. In contrast, Kineki Tepoztlán did not stem from a preconceived idea but rather from a personal need: an architect seeking to build his own weekend home with a limited budget.
Project name
Kineki Tepoztlán
Architecture firm
Amezcua
Location
Tepoztlán, Morelos, Mexico
Photography
Fernando Marroquín, Jaime Navarro y Beto Lanz
Design team
Aarón Rivera, Saraí Cházaro, Miguel González, Paulina García, Paulina Ocampo, Víctor Cruz, Diego Celaya, Gabriela Mosqueda, Rodrigo Lugo, Alejandro García, Sergio López, Julio Amezcua
Built area
House 1 Footprint: 200 m² | Total built area: 450 m² House 2 Footprint: 52 m² | Total built area: 150 m² House 3 Single-story | Footprint: 78 m² | Total built area: 140 m²
Site area
House 1 Footprint: 200 m² | Total built area: 450 m² House 2 Footprint: 52 m² | Total built area: 150 m² House 3 Single-story | Footprint: 78 m² | Total built area: 140 m²
Typology
Residential › House
Inspired by natural forms and tracing back to the very roots of architecture, ZOO Architects have taken organic materials such as rock, earth, and hay to create houses specifically tailored to the scale and needs of otters based on a deep knowledge of their preferred environments, social behaviour, diet, and cognitive abilities.
Written by
ZOO Architects
Photography
ZOO Architects
Mutant-Hut by Iranian architect Habibeh Madjdabadi is one of twelve houses designed by renowned architects from various countries for the Voronet Park development. This initiative invites twelve international architects to create distinctive living spaces on a shared site of 11,000 square meters, offering visitors the opportunity to experience arch...
Architecture firm
Habibeh Madjdabadi Architecture Studio
Location
Voronet, Suceava, Romania
Tools used
AutoCAD, Adobe Photoshop, Rhinoceros 3D, Autodesk 3ds Max, Adobe InDesign
Principal architect
Habibeh Madjdabadi
Site area
1,1000 m², Plot area: 270 m²
Visualization
Mohammad Hossein Bashari, Mona Mohseni
Client
Share Architect Alliance Program
Typology
Hospitality Architecture
The project is about creating a third place in architecture. The client required a space where they could hold their formal professional meetings. During the weekends and festive, they can use the same space to socialize and enjoy with the kids and the family. The project required to conceal the dichotomy of formal and informal expression of spaces...
Project name
Bellevue - A House in Park
Architecture firm
UA Lab (Urban Architectural Collaborative)
Location
Ahmedabad, India
Photography
Maulik Patel, Inclined Studio
Principal architect
Vipuja Parmar
Design team
Vipuja Parmar, Krishnakant Parmar, Zeel Jani, Fenny Patel
Material
Exposed Ceiling with natural RCC ceiling. Natural stone is used for flooring. Furniture works are done with wood and veneer. The finishes are selected to give a natural and serene experience to the entire space.
Typology
Residential › Leisure Space
The project land is located in a mountainous area with a very beautiful landscape that is usually accompanied by fog. This area is where average people can afford to buy a villa, this issue became the reason for the creation of these small villas.
Project name
Cypress Villa Complex
Architecture firm
Siavash Shakibaei Studio
Location
Kelardasht, Mazandaran, Iran
Tools used
AutoCAD, Rhinoceros 3D, Lumion, Adobe Photoshop
Principal architect
Siavash Shakibaei
Built area
Each villa is 174 m2²
Visualization
Siavash Shakibaei Studio
Typology
Residential › Villa
An emblematic urban development project in the Montpellier metropolitan area, the Port Marianne district stems from an ambitious vision to extend the city towards the sea.
Architecture firm
A+Architecture, Hellin Sebbag Pirany architectes
Location
République ZAC, Lot E, Montpellier, France
Photography
Camille Gharbi, Drone-Ops
Collaborators
Tecta (Infrastructure Engineer), L’Echo (Economist)
Structural engineer
TERRELL
Environmental & MEP
Celsius Environnement (Mechanical and Thermal Engineer), Novacert (Environmental Engineer), Gamba (Acoustic Engineer)
Client
SERM, Icade / Kalelithos / REI Habitat
Typology
Residential Complex
TAA presents you one of its recent projects: « Melrose », the construction of 18 houses and 2 intermediary housing building in Seilh (Occitanie region, France).
Architecture firm
TAA Toulouse
Location
ZAC Laubis, Chemin du Percin, 31840 Seilh, France
Principal architect
Lots B10 and B11: TAA Toulouse
Design team
Head of project: Anthony Morinière | Head of project deputy: William Florenza | Head of construction: Jean Pinsson
Built area
Lots B10 and B11: 3,148 m²
Site area
Lots B10 and B11: 5302 m² | Total: 41 689 m²
Completion year
November 2021
Collaborators
Associated Architect: Lot B9 et B12: BETILLON & FREYERMUTH Architectes (FFFBBB) | Lot B8: AR357
Environmental & MEP
Technisphere
Construction
2M Construction
Visualization
L’Atelier des Chimères
Typology
Residential › Housing

