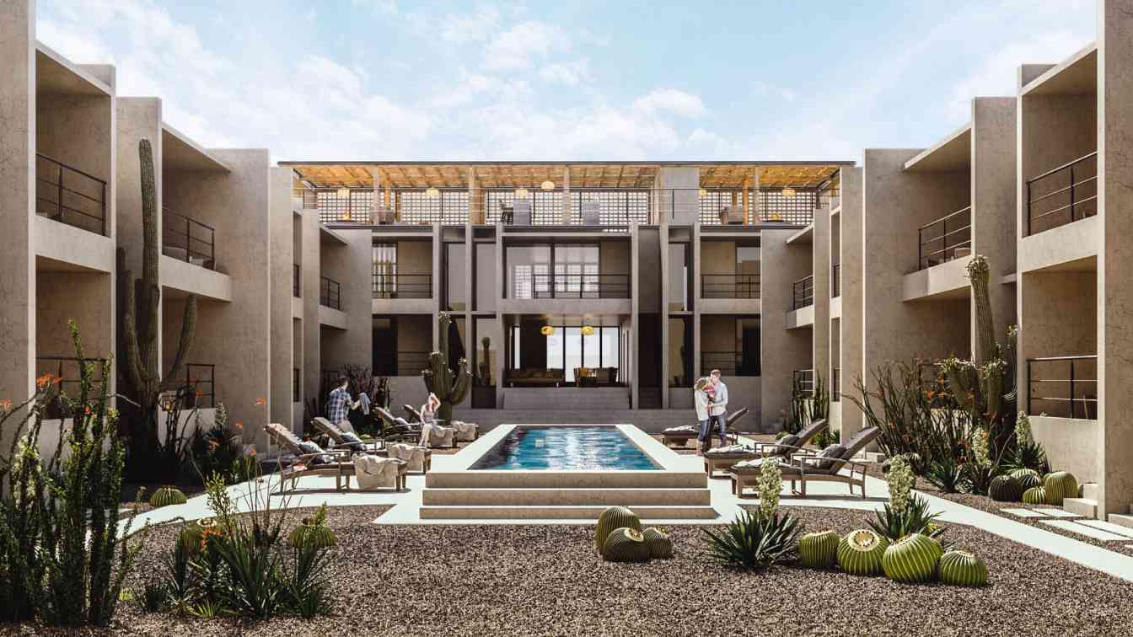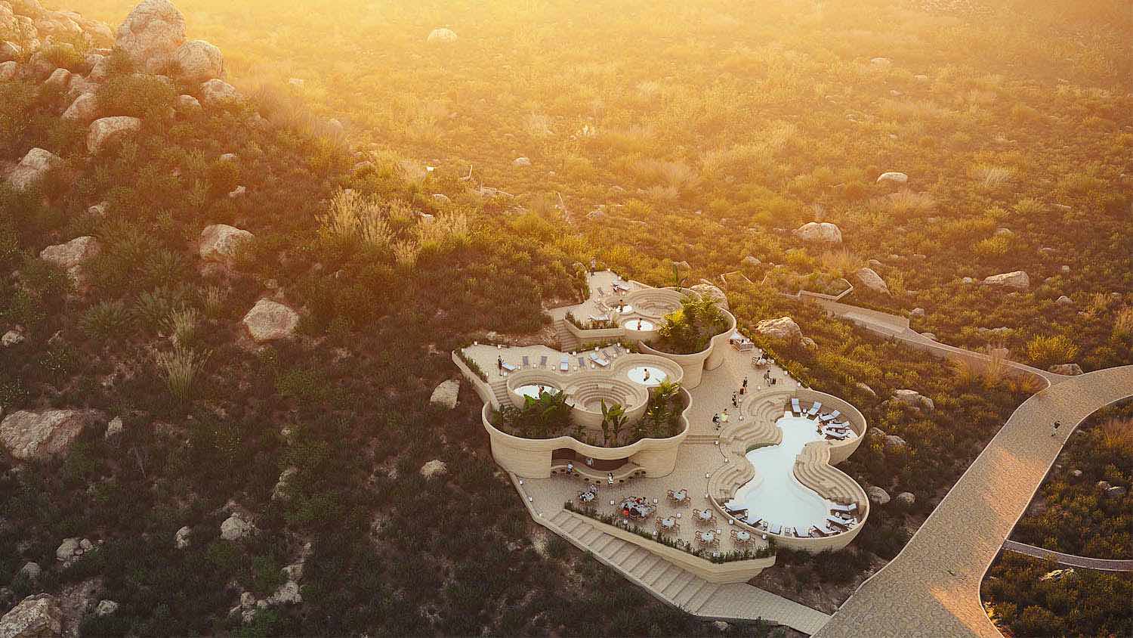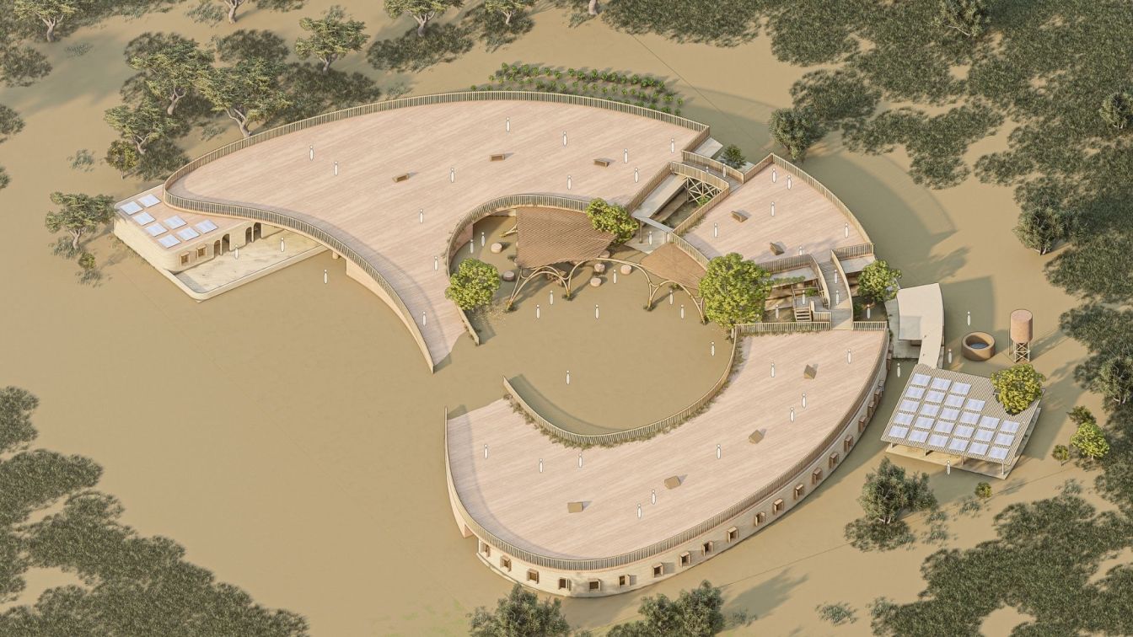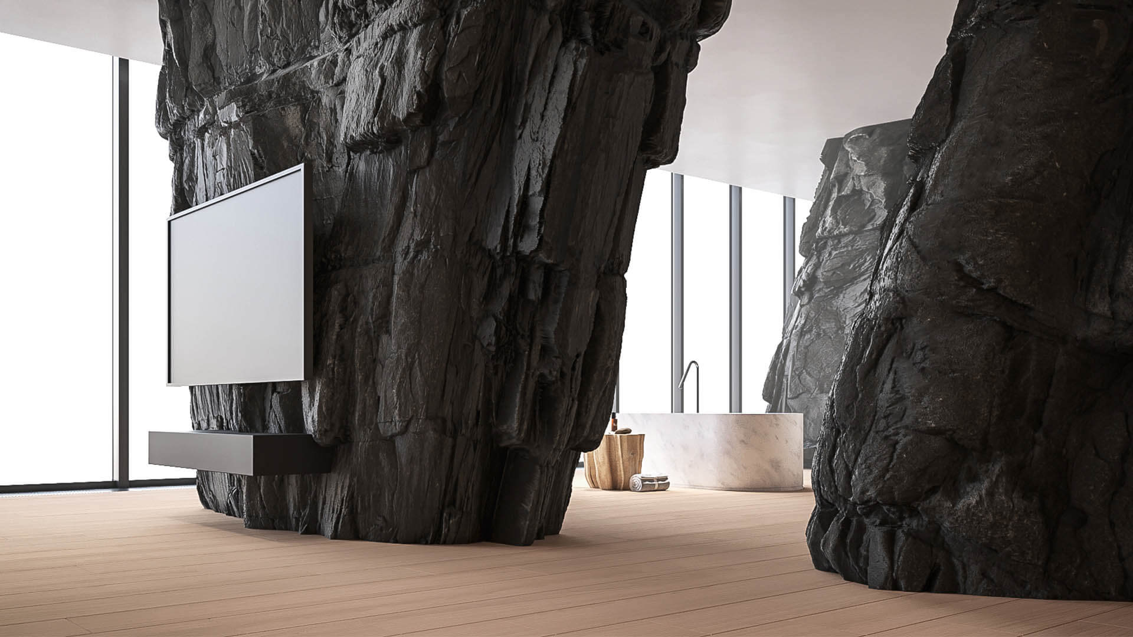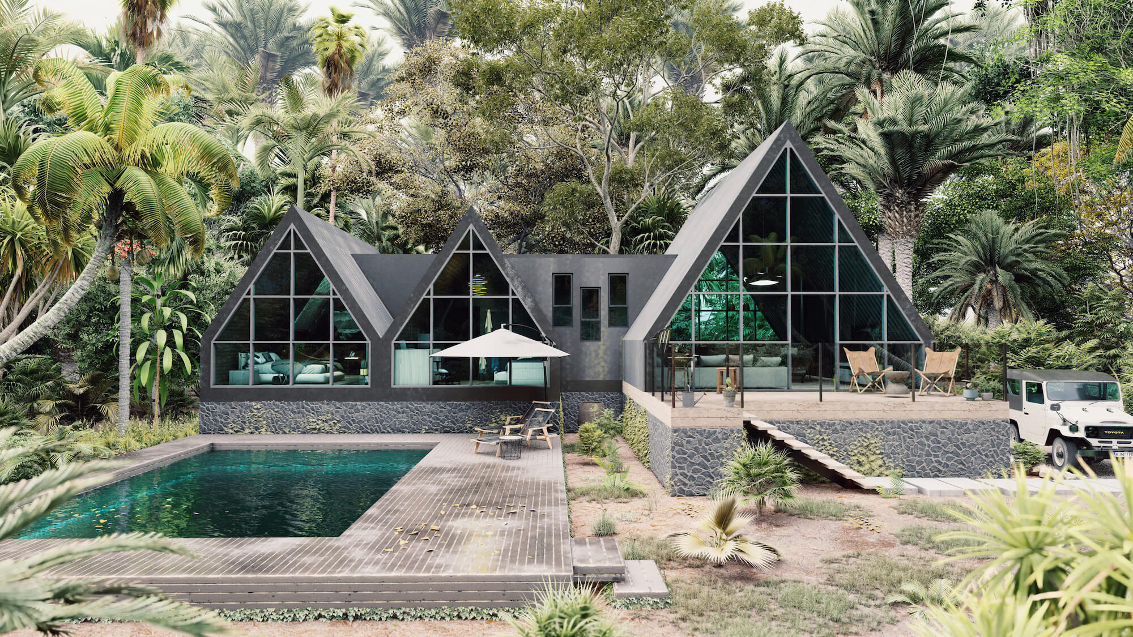Central de Arquitectura: The Costa Living project is located in the city of La Ribera, Baja California Sur, Mexico, its imposing relief together with the exuberant Sea of Cortez provides indescribable landscapes.
The architectural design uses a balanced geometry, being a horseshoe composition, formed by 3 modules that have two levels of apartments each, the arrangement of these is oriented in such a way that the view is to the interior of the property where the pool is located. The building has pedestrian access from the front street: entering you will find the Lobby, reception area. Past the Lobby is a waiting room that connects to the outdoor coworking area, which in turn leads us to the outdoor amenities.
On the ground floor there are 16 housing units composed of a living room, dining room, kitchen, 2 bedrooms, 2 full bathrooms, front terrace and interior patio each. On the upper floor, following the distribution, there are 17 apartments with a living room, dining room, kitchen, 2 bedrooms, 2 full bathrooms, and a front terrace each. On the roof there is a rooftop ideal for the coexistence of tenants.
The finishes from the façade to the interiors are shown frankly, exalting their properties; flattened walls, vinyl floors, granite countertops, wooden details, paint, etc. All in relation to a neutral color palette. Along the main façade you can see a lattice that surrounds and gives character to the element, achieving a play of light and shadows inside the apartments, thus generating a unique space that dialogues with the environment.














