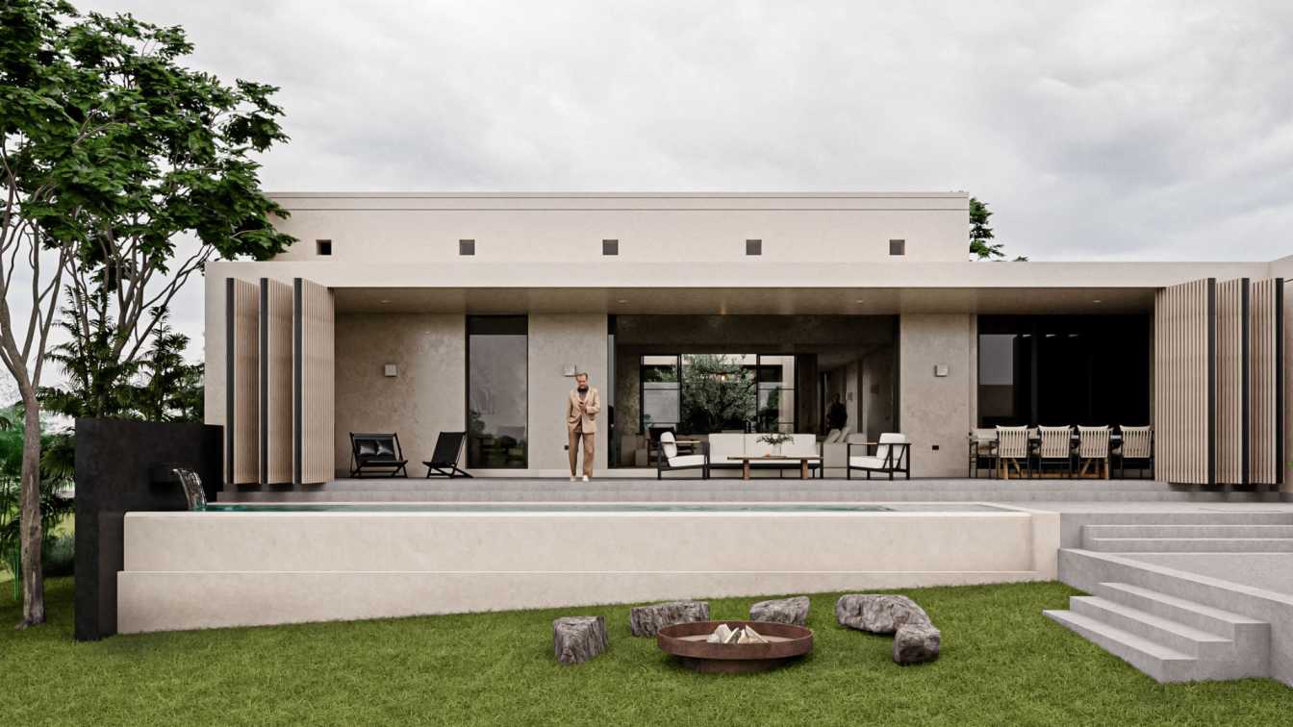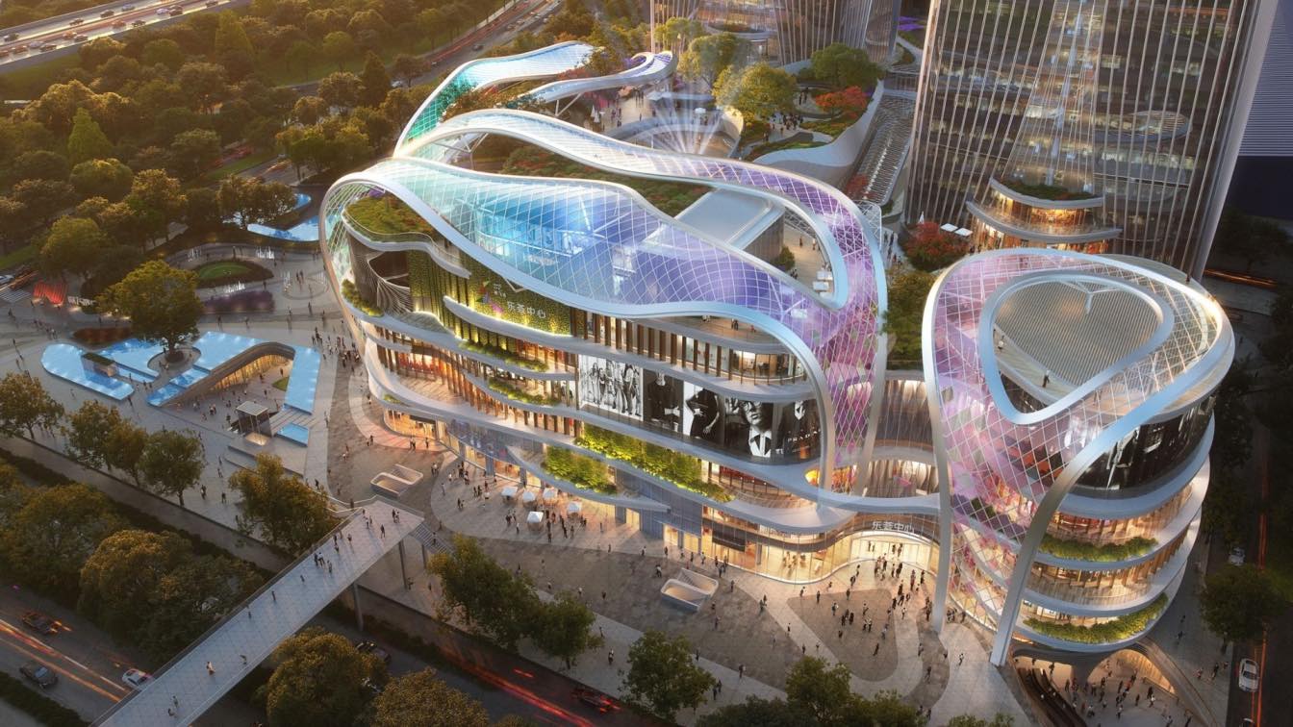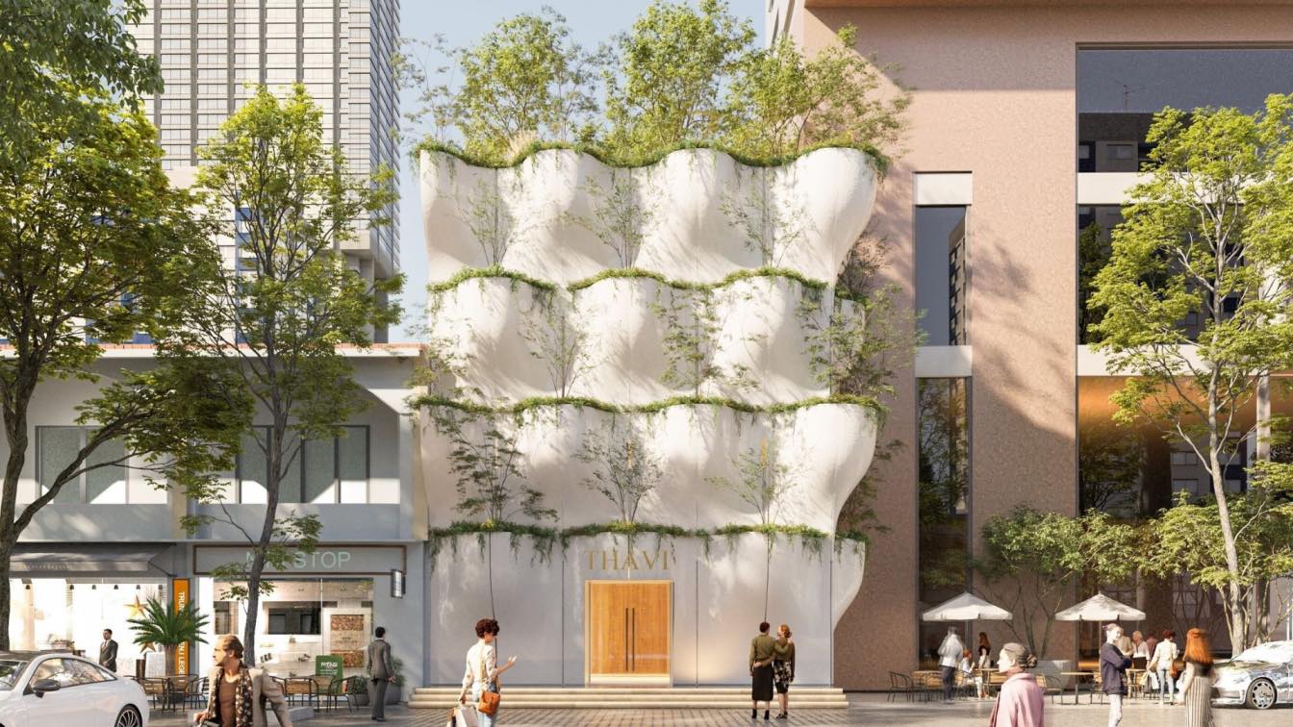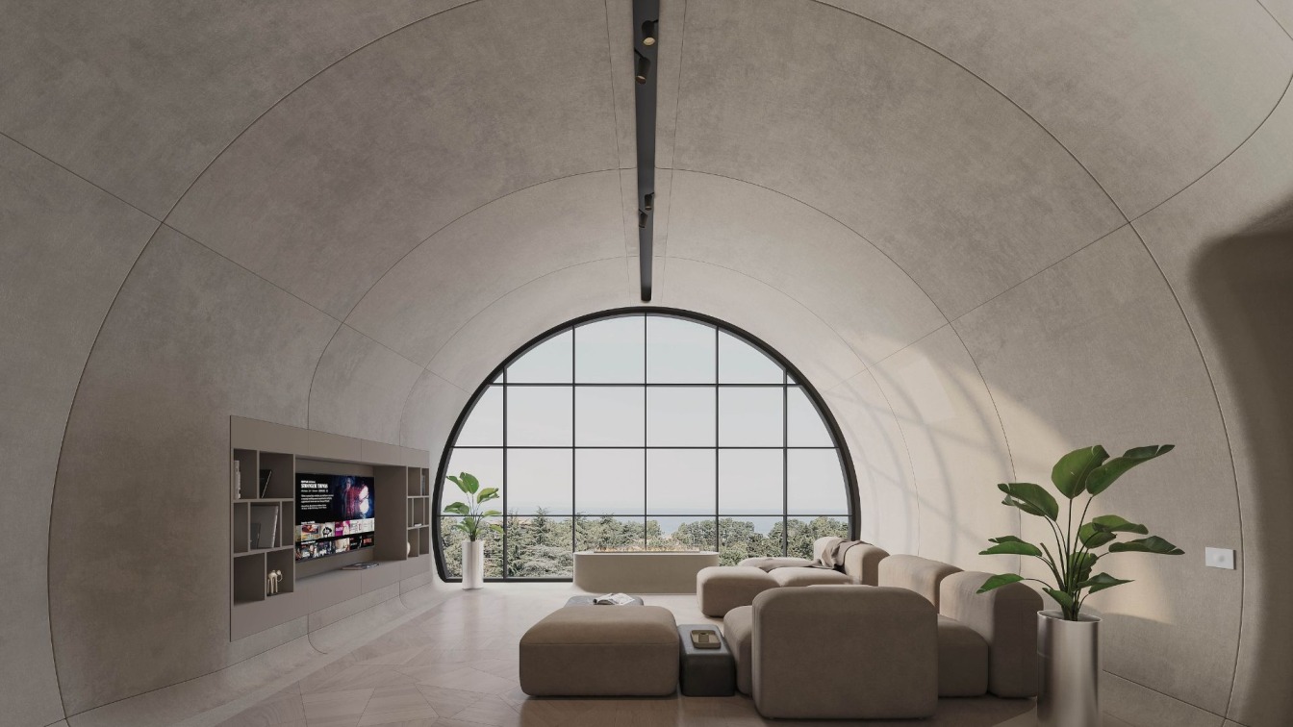KAMA Taller de Arquitectura: Situated on a 30 x 60-meter rural plot in Veracruz, Casa Olivo is defined by its harmony with the natural environment and a careful blend of vernacular and contemporary elements. The design takes advantage of a natural slope toward a lake, allowing the views and natural light to enhance the living experience. The house is organized around a central courtyard where an ancient olive tree—symbolizing strength and life—serves as a focal point. This courtyard not only provides natural light and ventilation but also acts as a transitional space between public and private areas. Upon entering, the vestibule connects directly to this central space, allowing nature to become a visual and sensory anchor from any point within the house.
The architectural program includes social areas such as the living room, dining room, and kitchen, which are visually integrated within a single volume. The living room and study feature one-and-a-half story ceilings, enhancing the sense of spaciousness and facilitating cross ventilation, offering a refreshing atmosphere ideal for the warm Veracruz climate. The connection between indoor and outdoor spaces is achieved through floor-to-ceiling windows that open onto a large terrace and swimming pool, where views of the lake and surrounding vegetation can be fully appreciated.
The main and secondary bedrooms are arranged around interior gardens created by screen walls, which provide both privacy and a visual and emotional connection to nature. This design responds to the clients’ request for a secure space that aligns with their lifestyle, where each corner feels like a serene, intimate retreat.

The material palette chosen for Casa Olivo reinforces this connection with the natural context. The walls are finished with chukum plaster, a traditional coating that adds texture and warm tones, while polished microcement floors and patterned tiles in certain areas provide a handcrafted yet modern touch. The subtlety and visual continuity of these materials enhance the elegance of the spaces, blending seamlessly with the natural surroundings and carefully selected design elements, such as neutral-toned furniture and decorative pieces in organic materials
Outside, the terrace and pool create a natural extension of the indoor spaces, inviting residents to enjoy moments of contemplation outdoors. The fire pit area in the garden further enhances these leisure spaces, offering a cozy, inviting ambiance for evening gatherings.
Casa Olivo is a project that reinterprets the concept of contemporary living by creating a harmonious fusion of architecture and nature. With a structure that respects the landscape and prioritizes the well-being of its inhabitants, this residence is a celebration of tranquility, privacy, and connection to the natural environment.























About
KAMA Taller de Arquitectura is a mix of architectural theory and creative passion. As a couple of architects we pride ourselves on offering a fresh and authentic service. Inspired by the richness of historical architecture and avant-garde expressions, we create scenarios that transcend the ordinary. Immersed in human diversity, history and cultures, each project is a blank canvas where we use creativity and functionality to capture emotions in each space.




