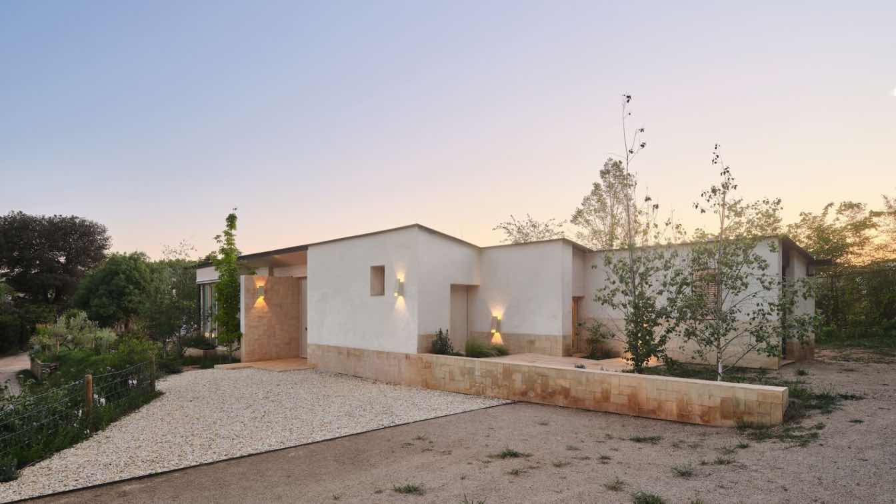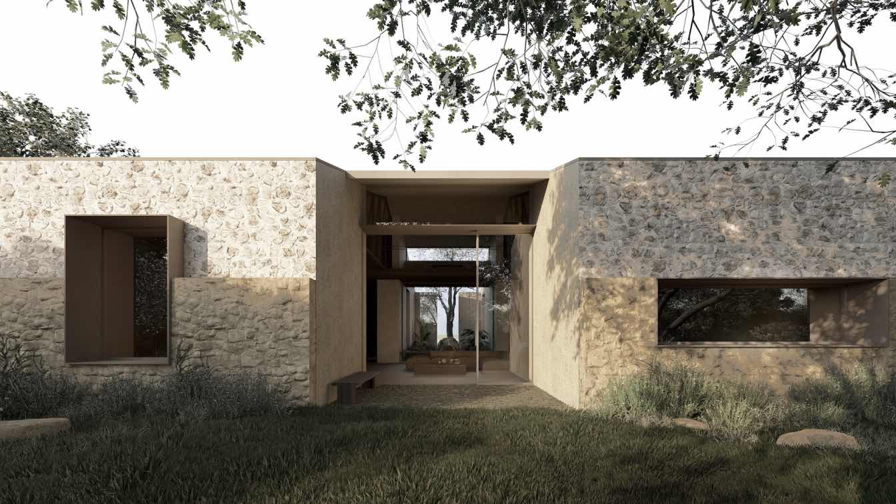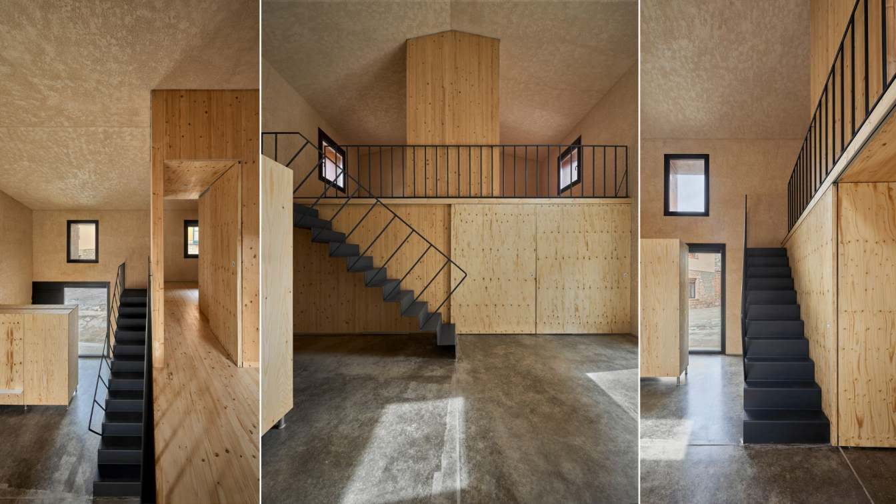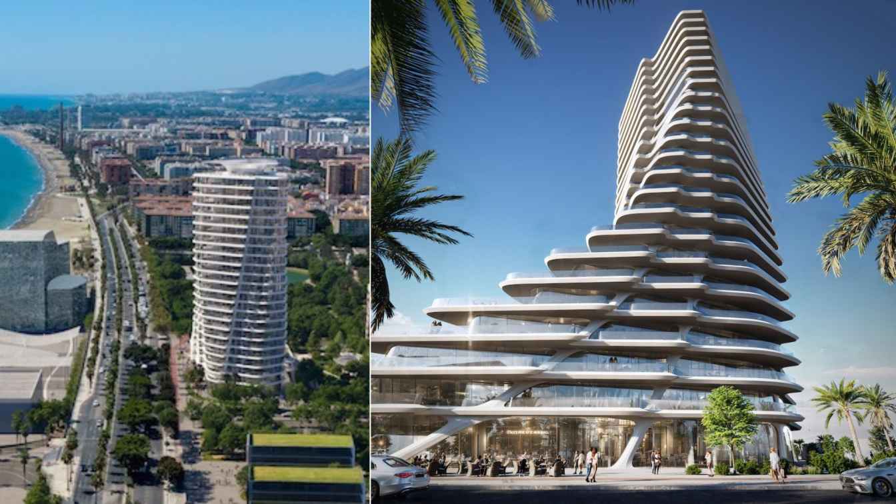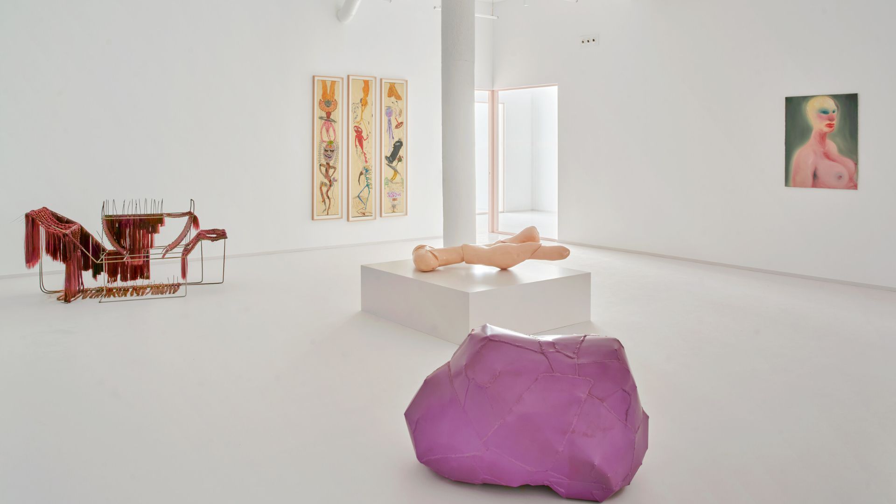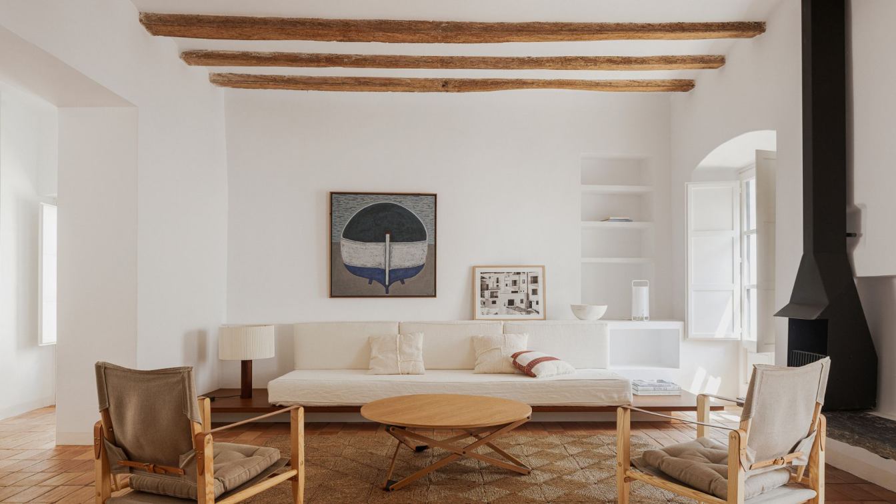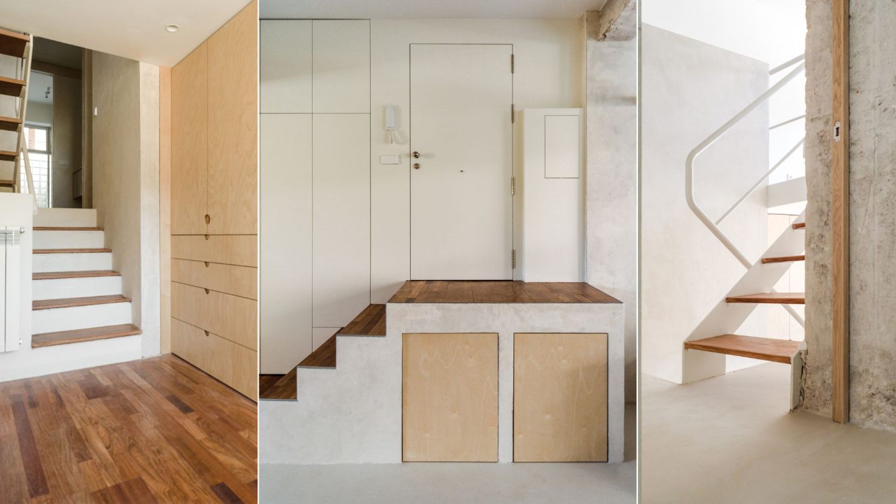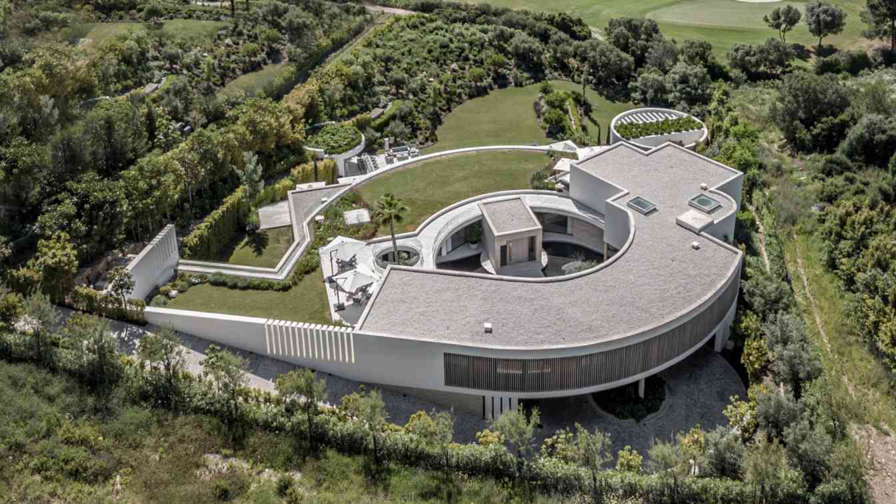The butterfly roof became popular in the US architecture in the mid-20th century. In this house, everything happens beneath the V-shaped roof, which shelters the various spaces, creates overhangs, provides protection from sun and rain, and helps reduce the perception of a large built volume, integrating the architecture into its rural surroundings.
Architecture firm
Tallerdarquitectura
Location
Vilopriu (Girona), Spain
Principal architect
Bernat Llauradó Auquer
Design team
Tallerdarquitectura
Interior design
Tallerdarquitectura
Structural engineer
Tallerdarquitectura
Lighting
Tallerdarquitectura
Supervision
Tallerdarquitectura
Visualization
Tallerdarquitectura
Tools used
AutoCAD, Adobe Photoshop
Construction
Construccions Saduri-Peraferrer, SL
Material
Wood, concrete, brick, steel
Typology
Residential › House
An old farm building is transformed into a contemporary retreat that honors the landscape, history, and the rhythm of everyday life. A rural building reborn as a home that’s in tune with nature, where past and present coexist Among the open fields and oak groves of the Guadalajara countryside, an old agricultural warehouse is converted into a home.
Project name
Casa Entre Encinas
Architecture firm
Erentia
Location
Campiña de Guadalajara, Spain
Tools used
AutoCAD, Adobe Photoshop, SketchUp
Principal architect
Alejandra Esteve
Design team
Alejandra Esteve, Jordi Giner, Anabel Otero, Pablo Manteca
Collaborators
Jordi Giner, Anabel Otero, Pablo Manteca
Typology
Residential › House
The project transforms a former pigsty in the village of Sasamón, in the province of Burgos, Spain, into a contemporary single-family home. The intervention, respectful of vernacular architecture, inserts a laminated timber structure within the existing volume, creating a new way of inhabiting the space without erasing the building’s rural memory.
Project name
House Within a House
Architecture firm
MADE.V arquitectos
Location
Sasamón, Burgos, Spain
Principal architect
Álvaro Moral García, Daniel Gónzalez García
Design team
Ana Doyague González, María Esteban Carrasco
Collaborators
Construction: Construcciones Escribano. Structural engineering: Medgon. Carpentry: Javier Ramos Rodriguez Carpintería de Madera. Metalwork: Metalbur. Kitchen design and installation: Cocibur
Built area
Gross floor area 102 m² Usable floor area 88 m²
Structural engineer
Medgon
Construction
Construcciones Escribano
Material
Laminated timber – interior structure, load-bearing structure, floor slabs, interior partitions, sliding and hinged doors. Adobe – perimeter walls and original enclosures. Ashlar stonework – wall base courses. One-coat mortar – interior and exterior cladding. Sprayed polyurethane insulation – interior envelope. Plywood – built-in furniture. Clear epoxy resin – interior flooring. Laminated pine wood – structural roof
Typology
Residential › House
Marbella-based Sierra Blanca Estates (SBE) has unveiled their proposal as Urban Planning Agent for the El Bulto area of Malaga, located adjacent to the port's railway line and the city’s ongoing transformation of its industrial port into a new residential neighbourhood
Project name
El Bulto Proposal
Architecture firm
Zaha Hadid Architects (ZHA)
Principal architect
Patrik Schumacher
Design team
ZHA Project Team: Alicia Hidalgo, Armando Bussey, Jessica Wang, Jose Pareja Gomez, Laizhen Wu, Massimo Napoleoni, Thomas Bagnoli, Veronica Erspamer ZHA Sustainability Team: Carlos Bausa Martinez, Aditya Ambare, Aleksander Mastalski, Bahaa Alnassrallah, Disha Shetty, Shibani Choudhury
Collaborators
ZHA Project Director: Manuela Gatto; Animation: Morean
Typology
Residential Architecture
Renovation of a 600 m² space in Santander, Spain, to accommodate a private contemporary art collection, office space, and areas for social gatherings.
Project name
Colección ES Headquarters
Architecture firm
Carbajo Hermanos
Location
Santander, Spain
Principal architect
Andrea Carbajo, Galo Carbajo
Collaborators
Legal advice and Instalations: Transprojekt
Material
Birch wood – ceilings. Light pink lacquer – glass partitions and doors. Light blue lacquer – kitchen and bathroom cabinetry. Stainless steel – handles, fittings and faucets. Light gray polyurethane paint – flooring. Aluminium – windows and skylights
Typology
Commercial › Office Building
Comprehensive restoration of a village house that highlights vernacular architecture, harmoniously blending traditional elements with contemporary solutions to preserve the essence of the home while adapting it to modern needs, creating spaces filled with light and freshness.
Project name
Fisherman’s House in Cadaqués
Architecture firm
Bea Portabella + Jordi Pagès
Location
Cadaqués, Girona, Spain
Photography
David Zarzoso
Built area
Built-up area 82 m² Gross floor area 326 m² Usable floor area 263 m²
Construction
Construcciones Llach
Material
Stone – structural walls. Ceramic – vaults and floor slabs. Wood – beams. Limewash – exterior and interior wall finishes. Terracotta tiles – interior flooring and staircase. Lime mortar – bathroom finishes. Natural iroko wood – interior joinery. Wrought iron – balconies. British racing green wood – exterior joinery and shutters
Typology
Residential › House
Casa Teruel is the transformation of a former architecture studio into a home. The project aims to enhance the original spatial qualities of the space by exposing its concrete structure and creating a seamless connection between the street and the inner courtyard. The design emphasizes clarity and versatility, allowing the home to adapt to differen...
Architecture firm
Jorge Borondo + Ana Petra Moriyón
Collaborators
Contractor: Fast & Furious Office
Supervision
Fast & Furious Office
Construction
Fast & Furious Office
Material
Brick walls with exposed plaster finish and water-repellent treatment — bathroom volume. Exposed concrete — original structure. Birch plywood — cabinets and kitchen. Wooden flooring — entrance and bedroom flooring. White limestone — bathroom countertop. Mirror — window jambs. Stainless steel — stair railing and kitchen countertop. Self-levelling mortar flooring material — floor
Typology
Residential › House
A beautiful, contemporary villa within this private gated community, with views across La Reserva Club to the sea. Arranged on three floors, it has five bedrooms, including a substantial master suite and dramatic internal and external living, dining and entertaining areas.
Architecture firm
ARK Architects
Location
Sotogrande, Spain
Photography
ARK Architects
Principal architect
Manuel Ruiz Moriche
Collaborators
ARK Architects
Interior design
ARK Architects
Civil engineer
ARK Architects
Structural engineer
ARK Architects
Environmental & MEP
ARK Architects
Supervision
ARK Architects
Visualization
ARK Architects
Tools used
Autodesk 3ds Max, D5 render, AutoCAD, Adobe Photoshop, V-ray
Construction
ARK Architects
Material
Concrete, Wood, Glass, Steel
Typology
Residential › Villa

