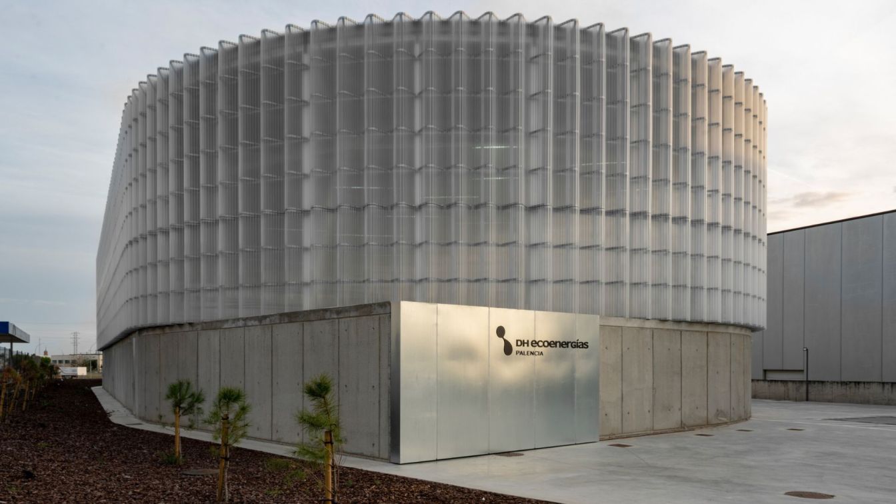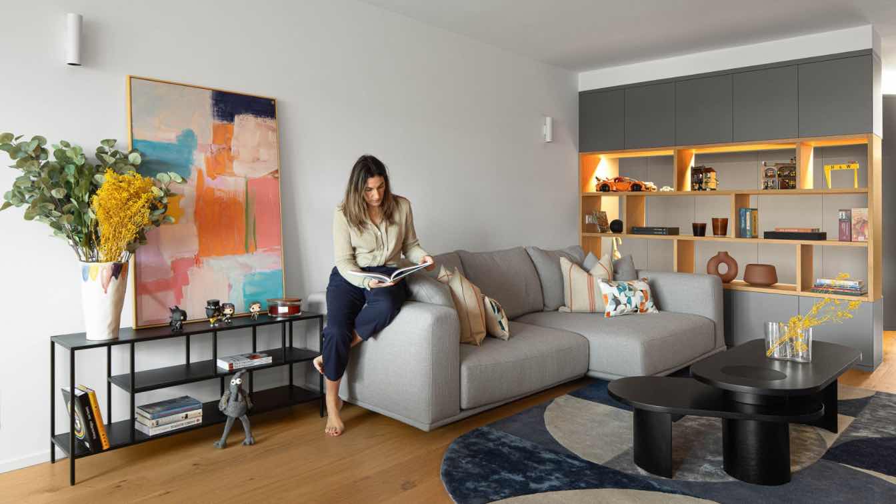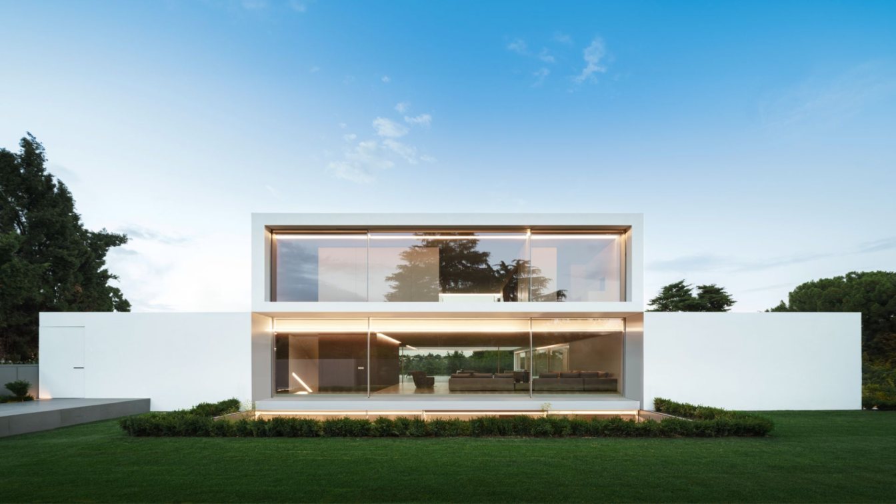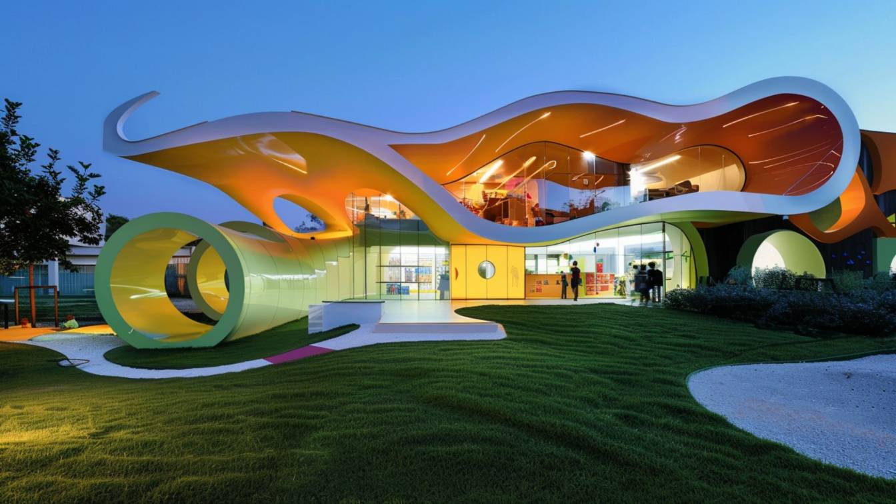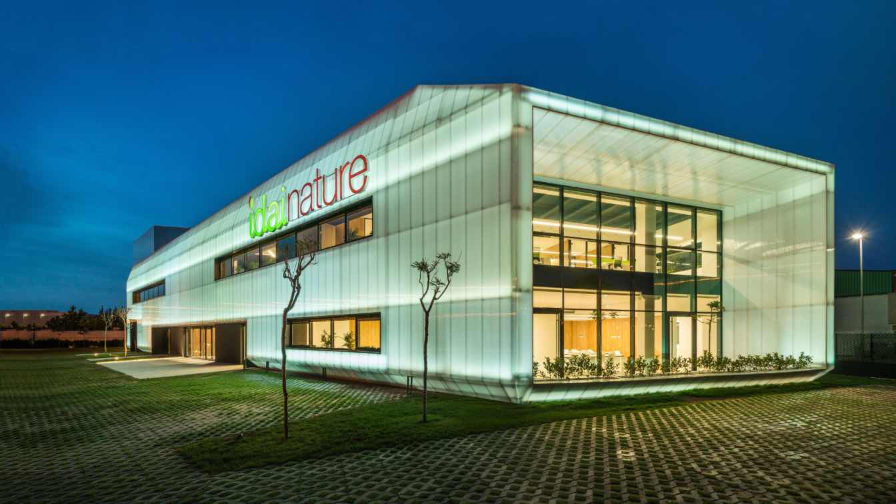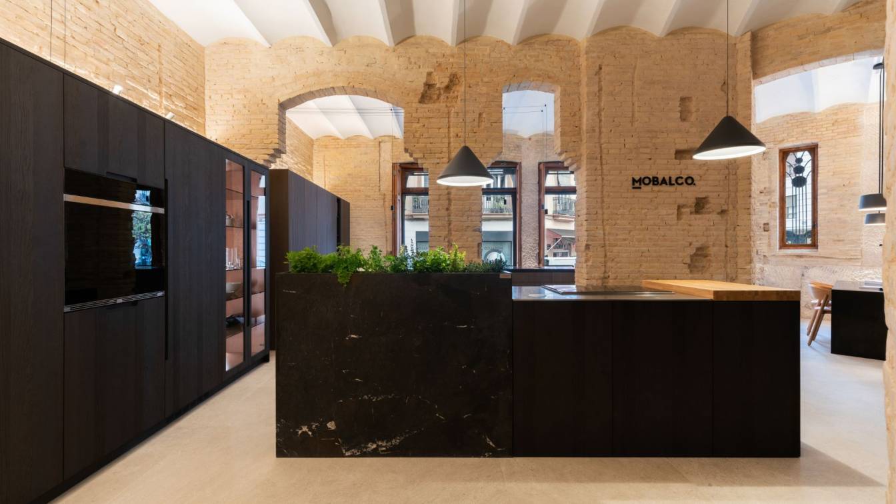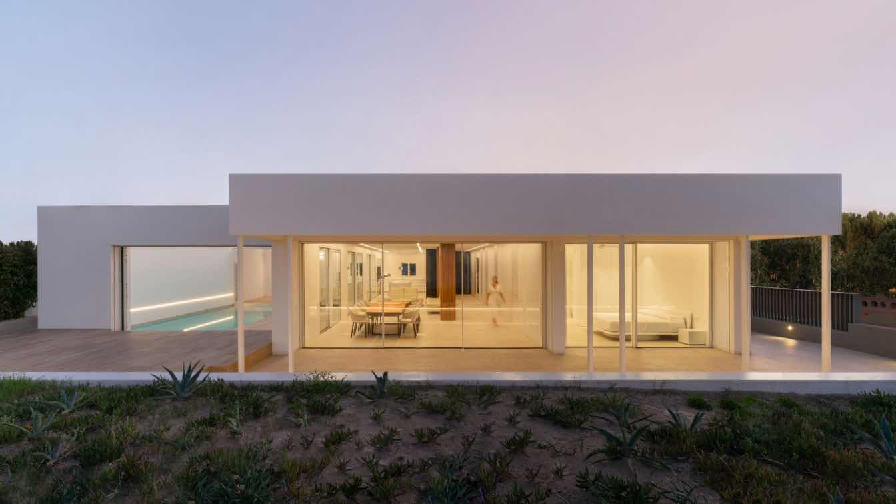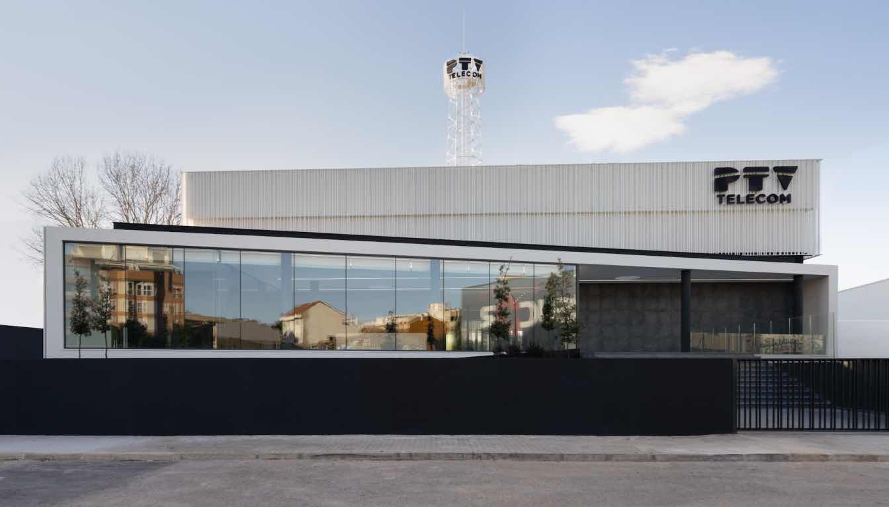Ecological Thermal Power Plant
This small building is the visible part of a whole that remains hidden from view. It is the head of a new energy infrastructure for the city of Palencia. A District Heating network promoted by the company DH Ecoenergías, a brave pioneer in the energy transformation of Spanish cities.
Architecture firm
FRPO Rodríguez & Oriol
Principal architect
Pablo Oriol, Fernando Rodríguez
Design team
Adrián Sánchez Castellano
Collaborators
MEP services: DH Ecoenergías. Structure: Mecanismo Ingeniería. Quantity surveyor: Jesús Eguren. Landscape: Juan Tur. Facade: Nummit. Measurments: Marc Buxó
Built area
Gross floor area 1960 m², Usable floor area 1833 m²
Material
In-situ concrete base with formwork based on drainage sheet Danodren 2 Reinforced concrete slab floors. Structural steel with standardized open profiles, applied intumescent, anticorrosive, and lacquered protection Exterior doors in galvanized steel sheet on substructure of tubular metal frames. Interior doors in galvanized steel sheet. Stairs in galvanized steel sheet on galvanized metal profiles. Balustrades in galvanized steel tube. Roof formed by corrugated sheet, insulation, and TPO membrane on the exterior. Facade made of fluted polycarbonate
Typology
Industrial, Energy Plant
David Olmos Arquitectos: In the Asturian town of Avilés we were commissioned to refurbish a 120m2 flat in a residential building of a certain size, very close to the historic centre. The flat has a horizontal proportion that goes from the main façade to the courtyard façade.
Project name
Reforma apartamento CP em Avilés
Architecture firm
David Olmos Arquitectos
Location
Avilés (Asturias), Spain
Photography
Ivo Tavares Studio
Principal architect
David Olmos Tapia
Collaborators
Lara Vigón Fernández
Interior design
Rosa Pico de Soldecor Interiorismo
Environmental & MEP engineering
Typology
Residential › Apartment
The ancient Greeks, Etruscans and Romans implemented in their aristocratic residences a new architectural system known as compluvium, designed to divert rainwater into the impluvium. This structure, located in the heart of the domus, not only had an initial practical function of expelling smoke from internal fires, but also evolved to improve funda...
Project name
Compluvium House
Architecture firm
Fran Silvestre Arquitectos
Principal architect
Fran Silvestre, Carlos Lucas
Collaborators
BUILDING ENGINEER CONSULTANTS: Consuelo Astasio | Technical Architect of the Project; María Masià, Pablo Camarasa, Ricardo Candela, Estefania Soriano, Sevak Asatrián, José María Ibañez, Andrea Baldo, Angelo Brollo, Paloma Feng, Javi Herrero, Gino Brollo, Paco Chinesta, Facundo Castro, Anna Alfanjarín, Laura Bueno, Toni Cremades, Susana León, David Cirocchi, Neus Roso, Nuria Doménech, Andrea Raga, Olga Martín, Víctor González, Pepe Llop, Monike Teodoro, Alberto Bianchi, Lucía Domingo, FSilvestreArquitectos, FSArquitectos, Alejandro Pascual, Pablo Simò, Andrea Blasco, Ana Bono, Claudia Escorcia, Laura Palacio, Carlos Perez, Jovita Cortijo, Ana de Pablo, Sara Atienza, Valeria Fernandini, Sandra Mazcuñán, Kateryna Spuziak, Julián Garcia
Interior design
Alfaro Hofmann
Structural engineer
Estructuras Singulares
Construction
Project Work S.L
Typology
Residential › House
Step into a world of whimsy and wonder at this modern children's cottage, where imagination knows no bounds. From its vibrant colors to its intricate and wavy shapes, every detail of this playful space is designed to ignite creativity and spark joy.
Project name
Children's Cottage
Architecture firm
Green Clay Architecture
Tools used
Midjourney AI, Adobe Photoshop
Principal architect
Khatereh Bakhtyari
Design team
Green Clay Architecture
Visualization
Khatereh Bakhtyari
Typology
Educational Architecture › Kindergartens
Ruben Muedra Estudio De Arquitectura: Idai Nature is a company specialized in natural and organic fertilizers that seeks to be a benchmark in innovative natural solutions, waste zero, focused on nutrition and crop protection, allowing the producer to improve the quality and profitability of their crops respecting the environment ambient.
Project name
Idai Nature Headquarters
Architecture firm
Ruben Muedra Estudio De Arquitectura
Location
46185 La Pobla de Vallbona, Valencia, Spain
Photography
Adrián Mora Maroto
Principal architect
Rubén Muedra
Collaborators
Inés Fabra, Emilio Belda. Project manager: Javier Córcoles, Juan Antonio Martínez, Jesús Pérez
Interior design
Rubén Muedra
Civil engineer
Paul Roch Parsons, Rubén Clavijo
Structural engineer
Emilio Belda
Construction
Nideker Houses
The Flagship Store and showroom of Cocinas Mobalco is located on the ground level property in the Ferrer Building (from the year 1905), on the corner of Cirilo Amorós and Pizarro Streets. This building is an excellent example of Modernism or, more specifically, of the Sezession movement.
Project name
Mobalco Cocinas Flagship Store
Architecture firm
Ruben Muedra Estudio De Arquitectura
Location
46004 Valencia, Valencia, Spain
Photography
Adrián Mora Maroto
Principal architect
Rubén Muedra
Collaborators
Inés Fabra, Costanza Canuto
Interior design
Ruben Muedra Estudio De Arquitectura
Material
Brick, concrete, glass, wood, stone
Typology
Commercial › Store, Showroom
On a beach of fine white sand next to the Mediterranean Sea and tucked into the coastline dunes, we come upon a house that was built 80 years ago by a Parisian mayor. This is the preexisting house of rectangular shape with a hip roof and a large enclosed courtyard facing the southeast.
Project name
Casa De La Duna
Architecture firm
Ruben Muedra Estudio De Arquitectura
Location
46780 Oliva, Valencia, Spain
Photography
Adrián Mora Maroto
Principal architect
Rubén Muedra
Collaborators
Ángela Gómez, Víctor Pavía
Interior design
Rubén Muedra Estudio de Arquitectura
Civil engineer
Rubén Clavijo
Structural engineer
Emilio Belda
Construction
Nideker Houses
Typology
Residential › House
When we started with the 'PTV Telecom' office project, we were faced with a pre-existing building located in the southern outskirts of the city of Valencia. PTV Telecom' is an innovative, dynamic and expanding company that seeks to establish its headquarters in the city.
Project name
Oficina Central PTV Telecom (Headquarters PTV Telecom)
Architecture firm
Ruben Muedra Estudio De Arquitectura
Location
46026 Valencia, Valencia, Spain
Principal architect
Rubén Muedra
Collaborators
Emilio Belda, Patricia Sancho
Interior design
Rubén Muedra Estudio de Arquitectura
Structural engineer
Emilio Belda
Visualization
Javier Hinojosa
Typology
Commercial › Office

