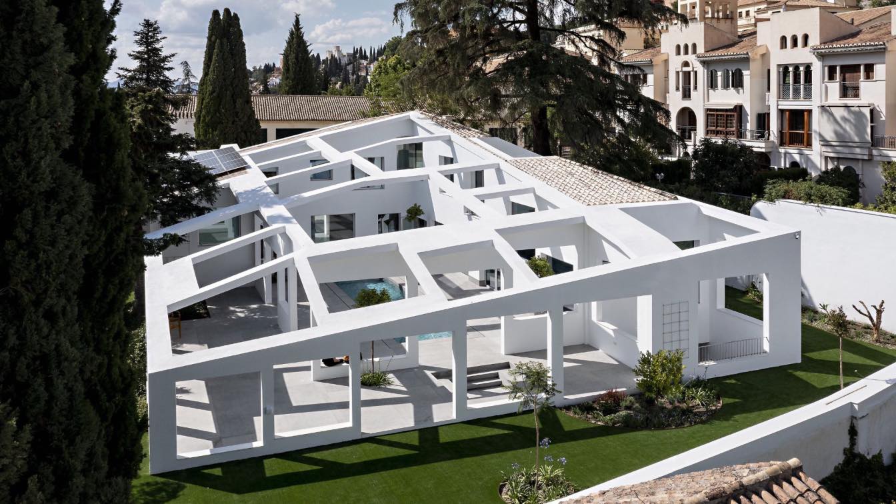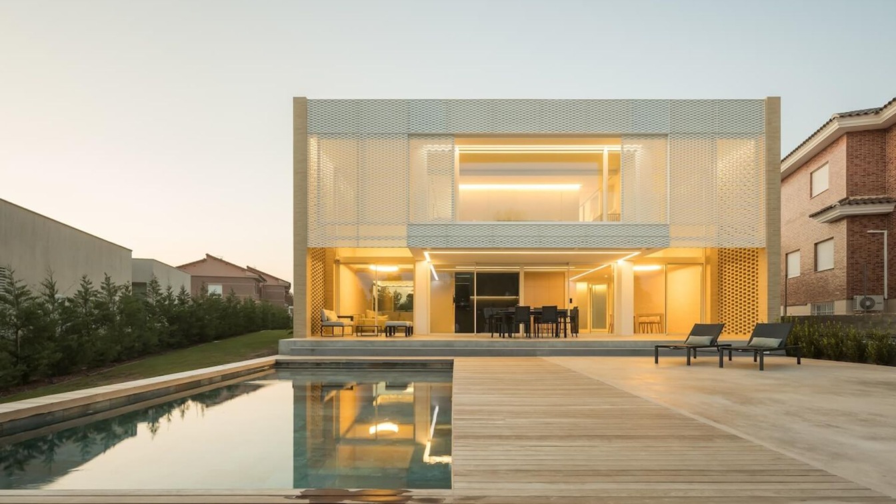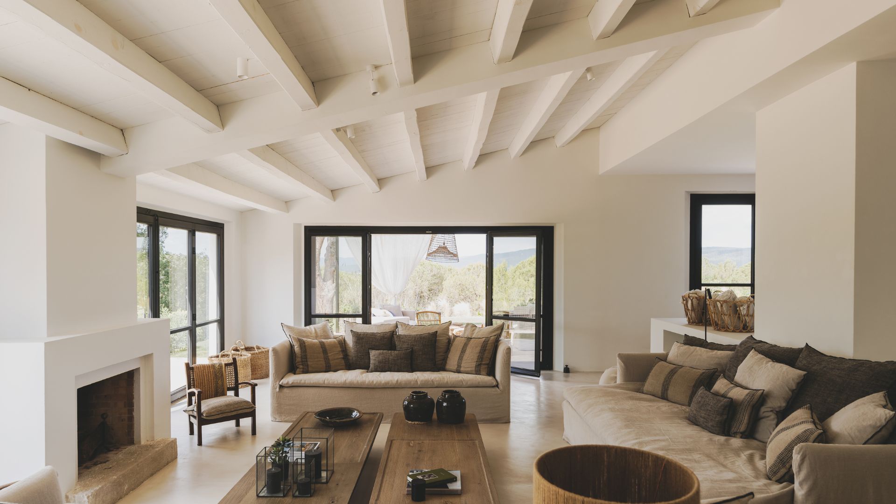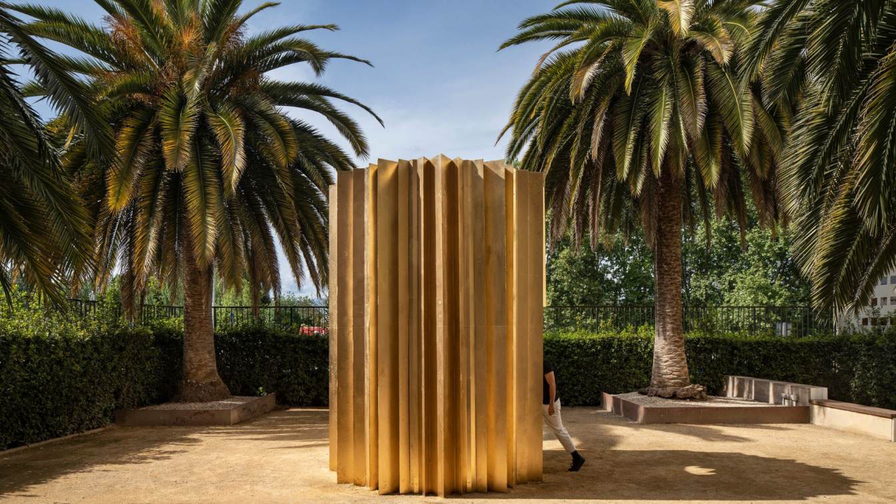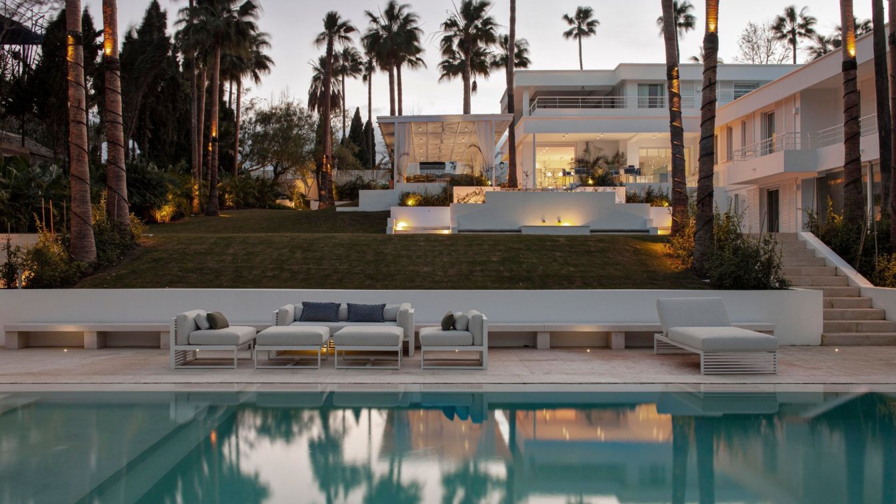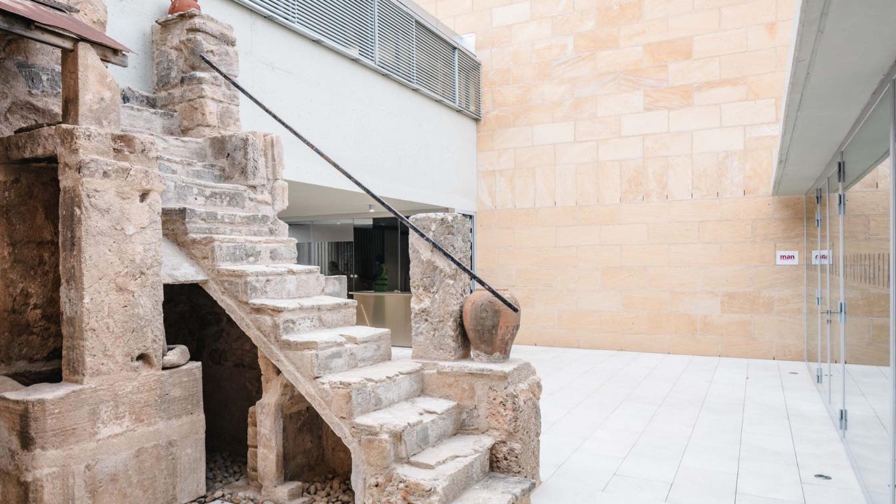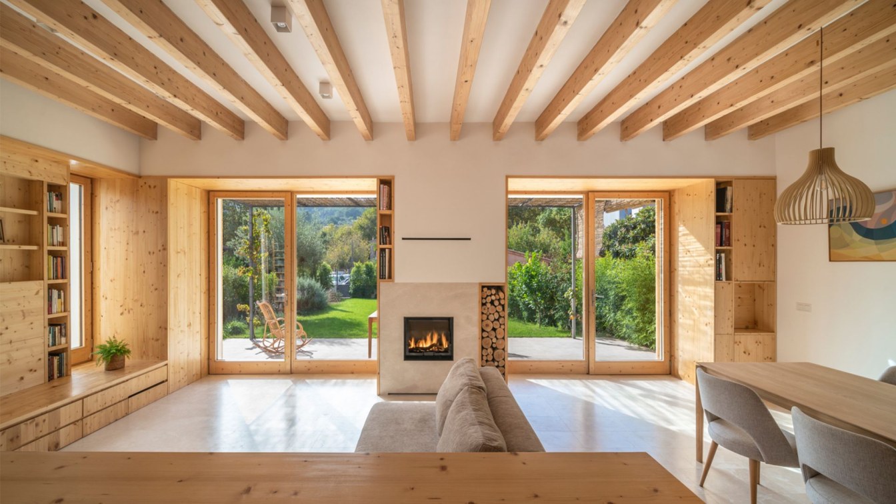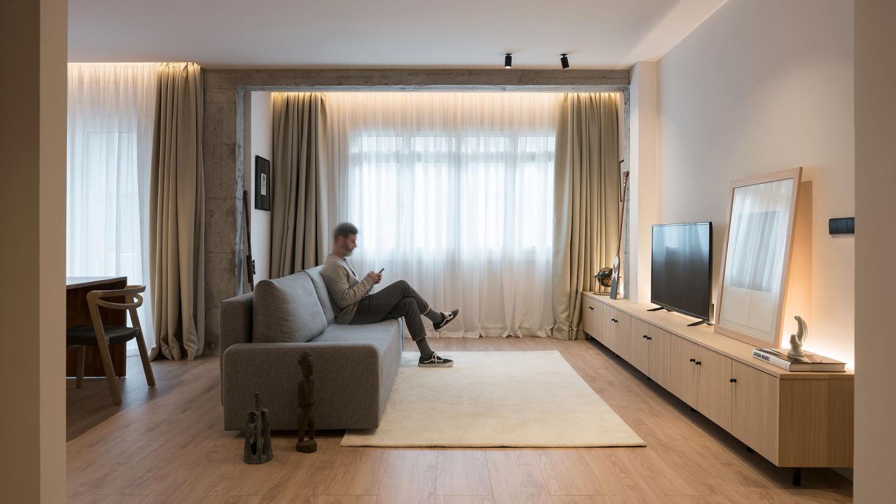The house explores the transformation of the traditional patio house - called Carmen. By definition, “A Carmen extends towards the exterior through porticoed spaces that serves as the transition between the house and the garden.
Project name
Realejo House
Architecture firm
Rubens Cortés Arquitectos
Location
El Realejo, Granada (Spain)
Photography
Javier Callejas Sevilla
Principal architect
Rubens Cortés Cano
Collaborators
Raúl Melguizo, Antonio Delgado
Interior design
Marta Gamarro
Structural engineer
Francisco Vilchez, Rafael Vega
Environmental & MEP
Jesús Chinchilla
Lighting
José Benitez_Big Lighting
Construction
Nelson Pilliza
Typology
Residential › House
The square house embraces contemporary aesthetics without sacrificing the essential functionality of a home. With its fusion of materials, layout and simple design, this home rises to new heights in the search for balance between form and function.
Project name
Casa al Cuadrado (House Squared)
Architecture firm
La Caseta Arquitectura
Location
c/ Argentina 5, 46190 Riba-roja de Túria (Valencia), Spain
Principal architect
Alberto Facundo Tarazona
Interior design
Alberto Facundo Tarazona
Visualization
Dani Perez Rodriguez
Construction
EDE3 Gestión de Proyectos Urbanísticos SL
Material
Ladrillo caravista | facing brick
Typology
Residential › House
In the heart of the splendid Costa Brava, Villa Cap Roig embodies the perfect harmony between Mediterranean charm and contemporary atmosphere. This exceptional residence, located in the picturesque village of Calella de Palafrugell, has undergone a thorough renovation that has transformed this villa from the 70s into an oasis of style and comfort.
Project name
Villa Cap Roig
Architecture firm
Aude May for Bloomint Design
Location
Calella de Palafrugell, Costa Brava,Cataluña, Spain
Photography
Enric Badrinas
Principal architect
Ivana Tuneu
Interior design
Aude May for Bloomint Design
Design year
September 2020 - March 2023
Landscape
Carles Sala Sureda (Moviverd)
Budget
Renovation budget: €1.200.000
Typology
Residential › House
The Silk Pavilion is a research project exploring the structural possibilities of rigidified textiles, showcased in Spring 2023 during Concéntrico 09. The International Festival of Architecture and Design in Logroño (Spain) featured the pavilion at two locations: the Official College of Architects of La Rioja in Logroño and the Ministry of Urban Ag...
Project name
The Silk Pavilion
Architecture firm
Paloma Cañizares Office
Location
The Official College of Architects of La Rioja in Logroño, The Ministry of Urban Agenda in Madrid, Spain
Photography
Josema Cutillas, Asier Rua
Principal architect
Paloma Cañizares Office
Design team
Luis Mínguez González, Pablo Mayoral Sánchez
Built area
Built-up Area 5,30 m² Dimensions 2,90 x 3,80 m
Material
Rigidized silk – rigidized panels measuring 1.40 m (fabric width) by 3.80 m in height and 2 mm in 1 thickness. Interior steel structure lacquered in black – 4 pillars, roof, base, and seats
Typology
Pavilion › Cultural Architecture
The residential project named Sotogrande, was a refurbishment project and interior design intervention of a mid-century Spanish villa to preserve its modern spirit. Sotogrande is a residential development in southern Spain. Originally conceived as a gated community, located in San Roque, a little municipality 25 km east of Gibraltar overlooking the...
Location
San Roque, Andalucía, Spain
Photography
Montse Garriga
Principal architect
Santiago Cuaik
Design team
Alejandra Suárez, Lorea Domínguez, Andrea Rojo, Fernando Valdés
Interior design
Cuaik CDS
Typology
Residential › House
Located in the heart of Llucmajor's old town in Mallorca, the Toni Catany International PhotographyCentre,designed by mateoarquitectura, reveres the work and collection of the acclaimed artist Toni Catany. Embracing the richhistory, dimensions, and traditional architecture, the project presents a contemporary museographic space thatis open and vers...
Project name
Toni Catany International Photography Centre in Llucmajor, Mallorca
Architecture firm
Josep Lluís Mateo - mateoarquitectura
Location
Llucmajor, Mallorca, Spain
Photography
Gabriel Ramon, Aldo Amoretti
Principal architect
Josep Lluís Mateo
Collaborators
Technical architect: Biel Garcies. Installations and sustainability: DEERNS. Bill of quantities: Arrevolt
Completion year
September 2021
Structural engineer
BAC Engineering Consultancy Group
Construction
Obras y Pavimentos MAN
Client
Government of the Balearic Islands (Department of Culture) and Spanish Ministry of Culture
Typology
International Photography Centre
The house is located in the valley of Puigpunyent, in the Sierra de Tramuntana mountain range in Mallorca. It boasts optimal orientation towards the south and open views towards the mountains. Access to the house is through a small porch where there are movable vertical slats that can be used to control the sunlight. Inside, there is the living-din...
Project name
Puigpunyent Eco-Passive House
Architecture firm
Miquel Lacomba Architects
Location
Puigpunyent, Mallorca, Spain
Photography
Mauricio Fuertes
Principal architect
Miquel Lacomba Architects
Collaborators
Technical architect/Energy Consultant: José Manuel Busquets Hidalgo (+efficiency)
Interior design
Miquel Àngel Lacomba Seguí
Structural engineer
Julio Gracia
Landscape
PPB (Paisatgisme i Obra Civil)
Lighting
World Light Studio, Miquel Àngel Lacomba Seguí
Tools used
AutoCAD, SketchUp, Adobe Photoshop
Material
Wood, Wood Panels, Marble
Typology
Residential › House
An apartment for a single person and their two children. Our client acquires an old house in the center of Pontevedra and, aware of its potential, seeks a comprehensive reform of it. The promoter has a special sensitivity, since he is a person linked to the world of art and with a great fondness for literature. Design and architecture are therefore...
Project name
Ferreiros Apartment
Architecture firm
Nan Arquitectos
Location
Rúa Ferreiris, 36002 Pontevedra, Spain
Photography
Iván Casal Nieto
Principal architect
Alberto F.Reiriz, Vicente Pillado, Sofía Agulló, Clara Gonzalez
Design team
Alberto F.Reiriz, Vicente Pillado, Sofía Agulló, Clara Gonzalez
Interior design
Alberto F.Reiriz, Vicente Pillado, Sofía Agulló, Clara Gonzalez
Environmental & MEP engineering
Visualization
Nan Arquitectos
Tools used
AutoCAD, Autodesk 3ds Max, SketchUp, Adobe Photoshop
Typology
Residential › Apartment

