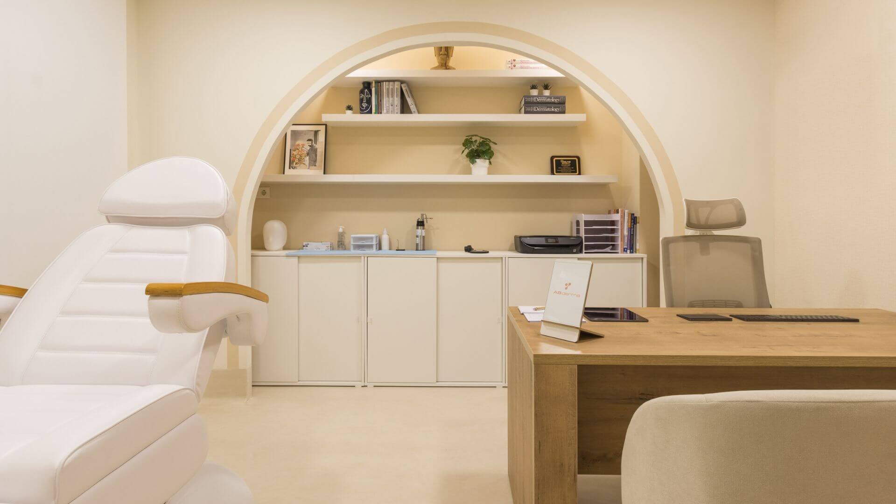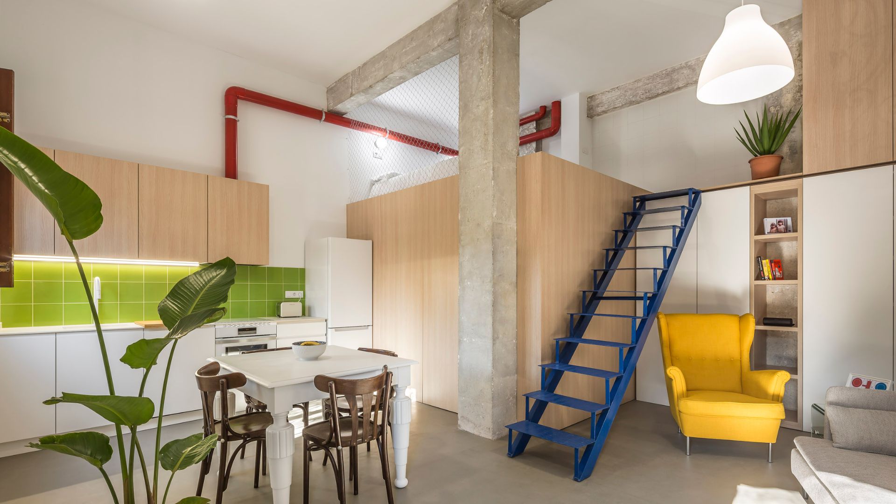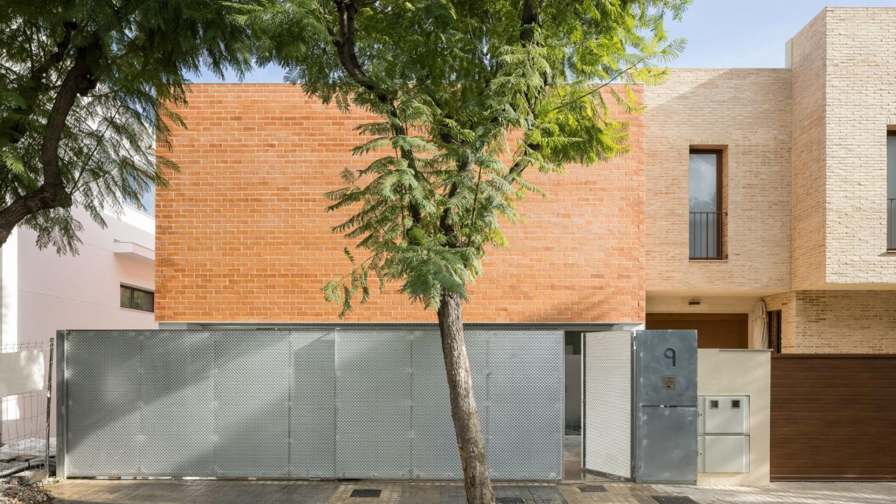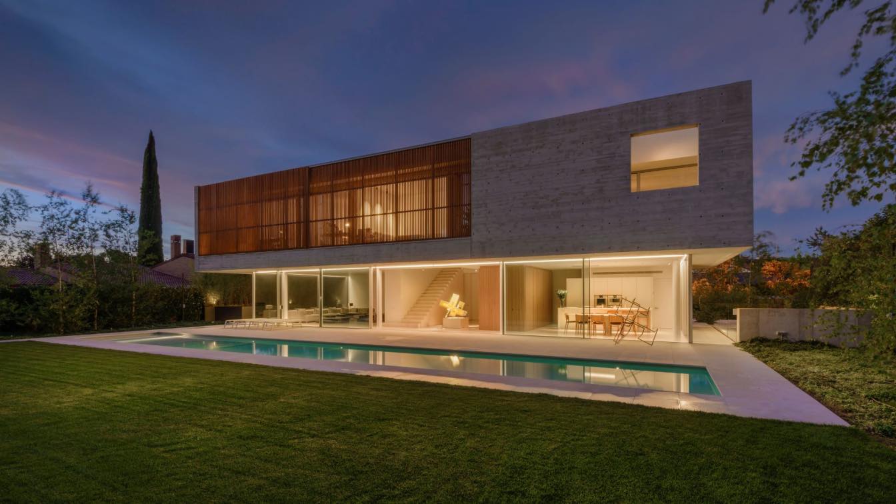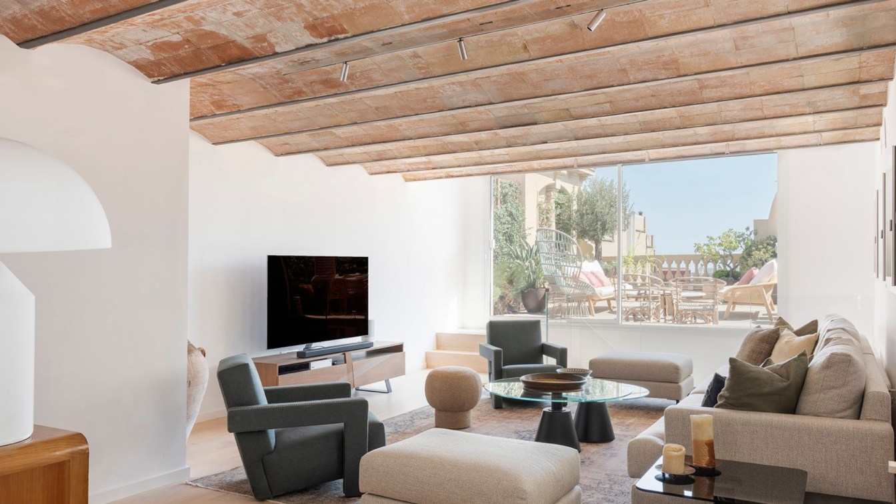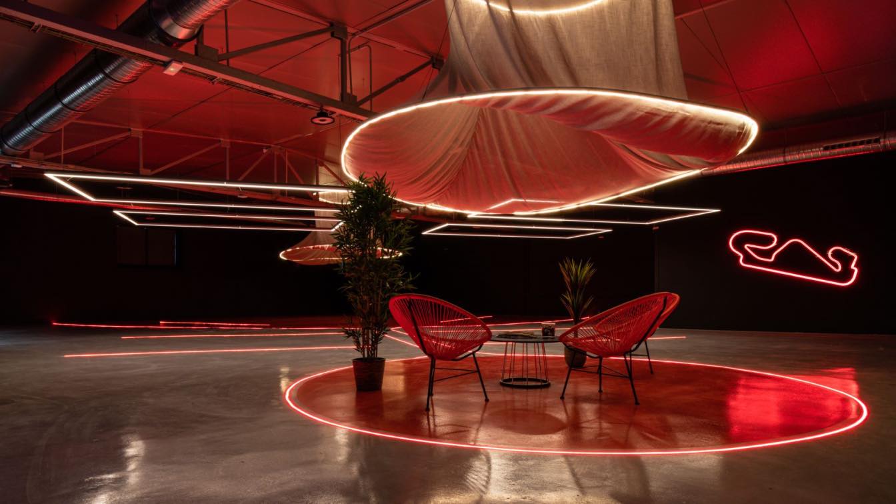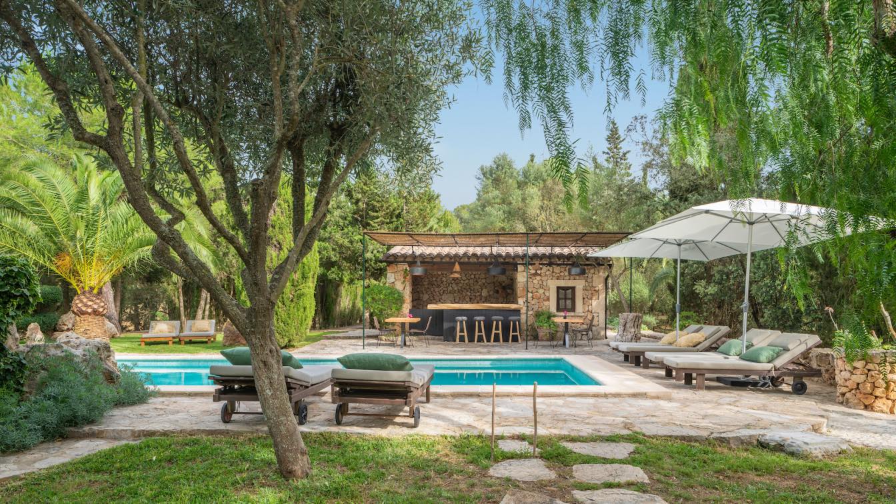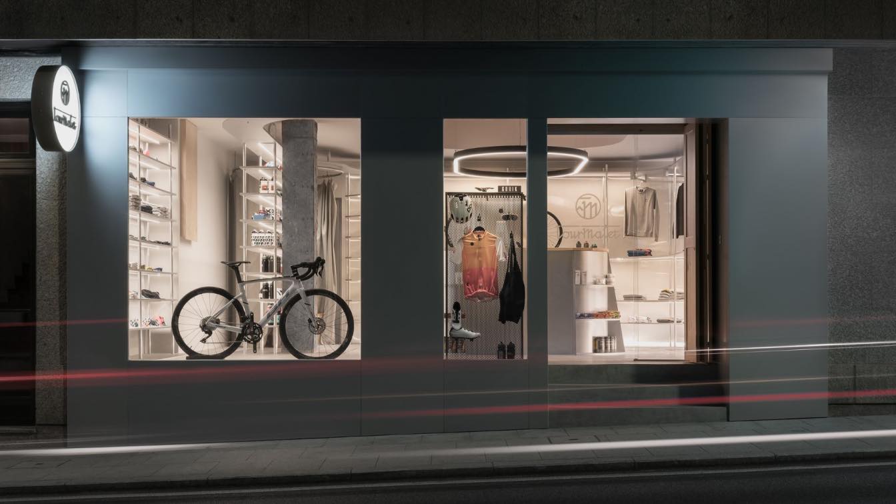The design of this 402 m² dermatology clinic in the heart of Madrid revolved around rebirth and renewal, all to create a space in which users could experience the different values of the brand, such as regeneration, sensory and welfare.
Project name
AB derma Clínica Dermatológica
Architecture firm
Paralelo Estudio
Location
C/Diego de Leon, 52 - Madrid, Spain
Photography
Rodrigo Lopes
Principal architect
Laura Andreu, Simone Cammilletti
Interior design
Paralelo Estudio
Client
Clínica dermatológica AB derma (Adrian Alegre y Claudia Bernárdez)
Typology
Health › Dermatologic Clinic
The Parchís House arose from working on a project where we had so much fun that it ended up becoming a game. In this case, we learned to play with space and its finishes. We started by devising versatile solutions that would increase the use of every corner and we ended up combining colours to fill them with vitality, hence our Parchís House was bo...
Project name
Casa Parchís
Architecture firm
La Caseta Arquitectura
Principal architect
Alberto Facundo Tarazona
Construction
Carpintería Martín S.L. – Toifer Ind. Metalúrgica - Tabiket S.L. – Electonik S.L. – Pavimentos universales S.L. – Albañilería Mario Tronchoni – Pinturas Limpicab – Fontanería Ángel Sánchez
Material
Brick, concrete, glass, wood, stone
Typology
Residential › House
Connoisseurs would call it brutalist. For being a work where concrete is one of the main raw materials. For creating simple forms and for its functionality, as practicality is one of the characteristics of brutalism. We have chosen to call it a block house. You only have to look at its appearance to know that it is a house with a different appearan...
Architecture firm
La Caseta Arquitectura
Location
Picaña, Valencia, Spain
Principal architect
Alberto Facundo Tarazona
Collaborators
Furniture: Muebles Moreno, S.L.
Construction
SEOP Proyectos y Contratas, S.L.
Material
Brick, concrete, glass, wood, stone
Typology
Residential › House
Exchanges between sculpture and architecture are always challenging and productive. The Berned House in Madrid, property of the sculptor Arturo Berned and designed by himself and his near collaborator the architect Ignacio Rejano, confirms this assumption.
Project name
Berned House
Architecture firm
Berned Arquitectos
Photography
Sergio Padura
Principal architect
Arturo Berned, Ignacio Rejano
Design team
Arturo Berned, Ignacio Rejano
Collaborators
Rafael Becerril
Interior design
Arturo Berned, Ignacio Rejano
Structural engineer
Tomas Dalda
Environmental & MEP
Teo López de APRICOT INGENIERIA
Landscape
Berned Arquitectos. S.L.
Lighting
Ignacio Valero de ARKILUM
Visualization
Berned Arquitectos. S.L.
Tools used
AutoCAD, Autodesk 3ds Max, V-ray, Adobe Photoshop
Construction
CONSTRUCCIONES GALLARDO BALTASAR S.L.
Material
Concrete, wood, glass
Typology
Residential › House
Penthouse located in the Eixample Barcelones in a modenist building. It highlights a 50m² square terrace with south orientation, original recovered mosaic pavements and uncovered ceilings recovering the original constructive element of the “Volta Catalana”. The program consists of 4 bedrooms, one of them en suite, a family room, three bathrooms, li...
Project name
Penthouse in Eixample Neighborhood (A"tico en Eixample, Barcelona)
Architecture firm
Veronica Mimoun Studio
Location
Barcelona, Spain
Photography
Montse Garriga
Principal architect
Veronica Mimoun
Environmental & MEP engineering
Material
Concrete, Wood, Glass, Stone
Typology
Residential › Apartment
Stradale Pure Sport is a space to highlight its main value: high-end sports cars. A showrooms designed to be explored through the different environments generated through light and color.
Project name
Stradale Pure Sport Luxury Cars
Architecture firm
Paralelo Estudio
Location
Móstoles, Comunidad de Madrid, Spain
Principal architect
Laura Andreu, Simone Cammilletti
Design team
Sergio Castrelo
Interior design
Elena Ploner
Tools used
SketchUp, V-Ray
Client
Stradale Pure Sport ESP
Typology
Commercial › Retail, Showroom
Son Fogueró is the latest must-visit international holistic retreat for those seeking design, yoga, silence, and healthy eating. Empathy, Harmony, Serenity, Friendliness, Flow, Fulfilment, Love, Relaxation, Enjoyment, Calm, Gratitude, and Kindness - the 12 names assigned to the hotel bedrooms as a declaration of intent for this holistic health retr...
Written by
Marta Bertran (Son Fogueró)
Photography
Mauricio Fuertes
The purpose of the project is to create a space for the sale of bicycles and accessories. The main concept on which we base ourselves for the creation of the space is that of a velodrome that helps to mark the circulations, supports all the functions of the store and distributes the material to be exhibited.
Project name
Tourmalet Culture Cycliste
Architecture firm
Nan Arquitectos
Location
Rúa progreso, Sanxenxo (Pontevedra) (Spain)
Photography
Iván Casal Nieto
Principal architect
Alberto F. Reiriz, Vicente Pillado, Sofía Agulló, Clara Gonzalez
Design team
Alberto F. Reiriz, Vicente Pillado, Sofía Agulló, Clara Gonzalez
Interior design
Alberto F. Reiriz, Vicente Pillado, Sofía Agulló, Clara Gonzalez
Lighting
Her lighting, Tecsoled
Tools used
AutoCAD, Autodesk 3ds Max, Adobe Photoshop
Construction
Nan Arquitectos
Material
Floor: Self Leveling Mapei. Wall: Polycarbonate. Roof: Pladur. Counter: Aluminium
Typology
Commercial › Retail, Store

