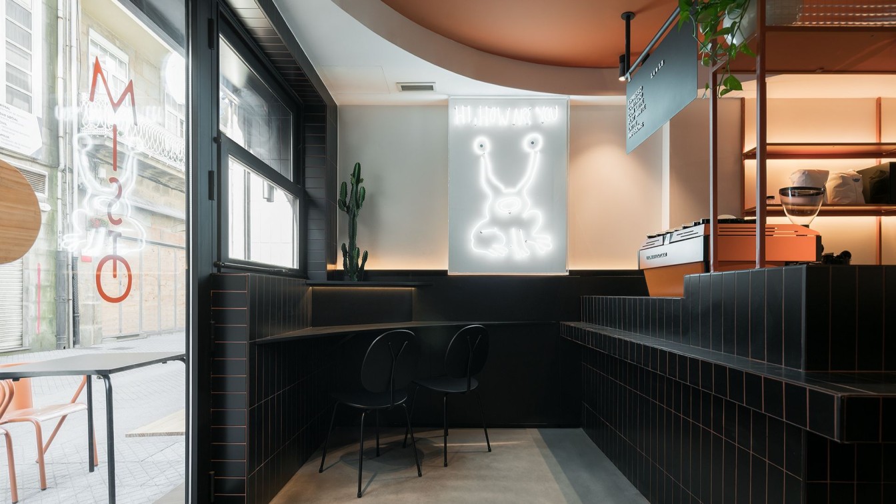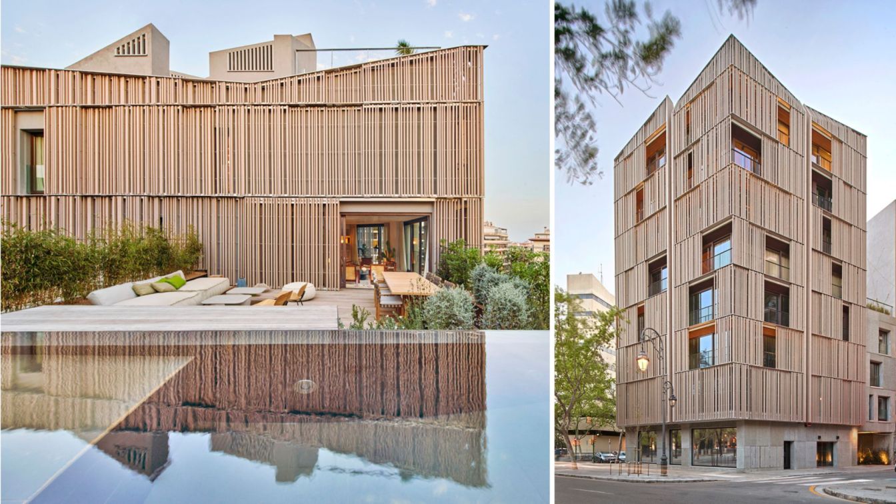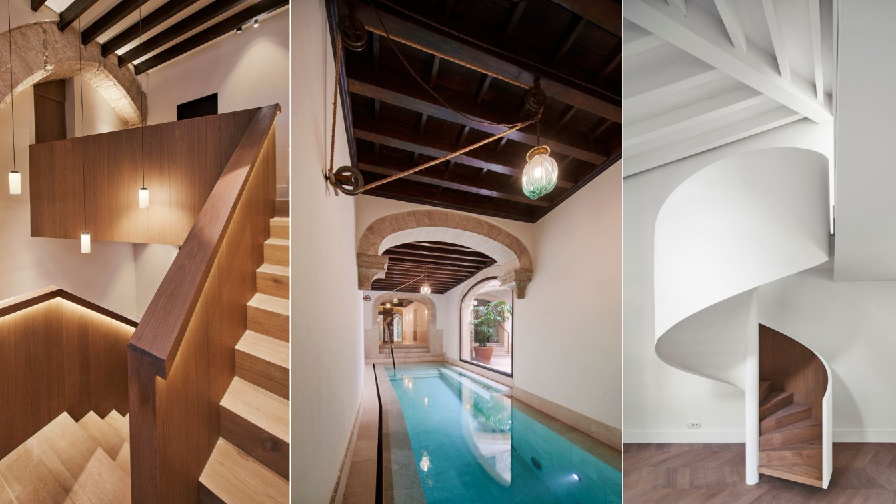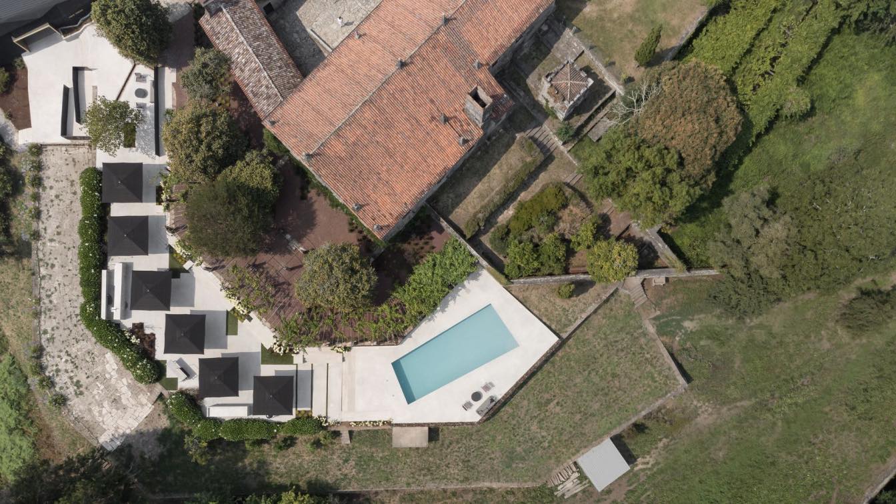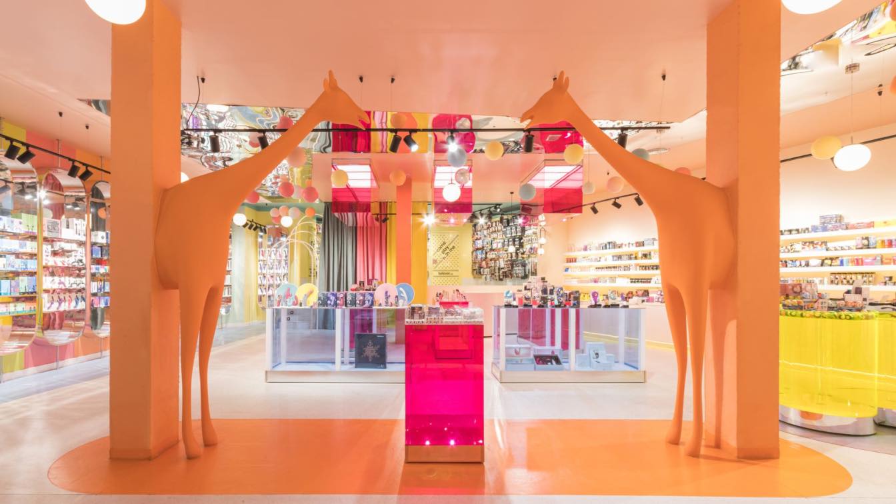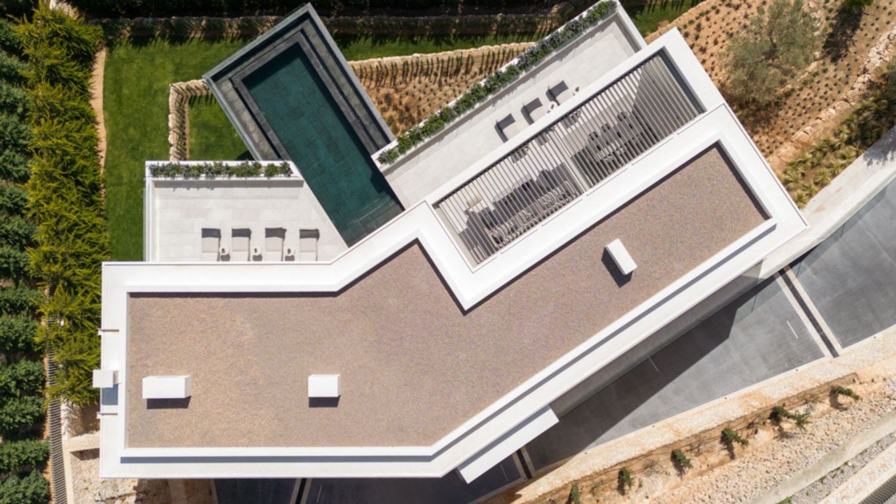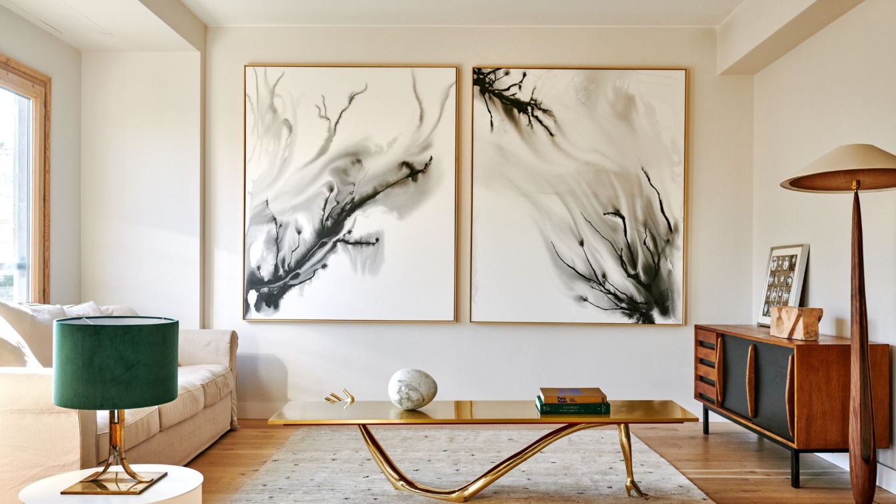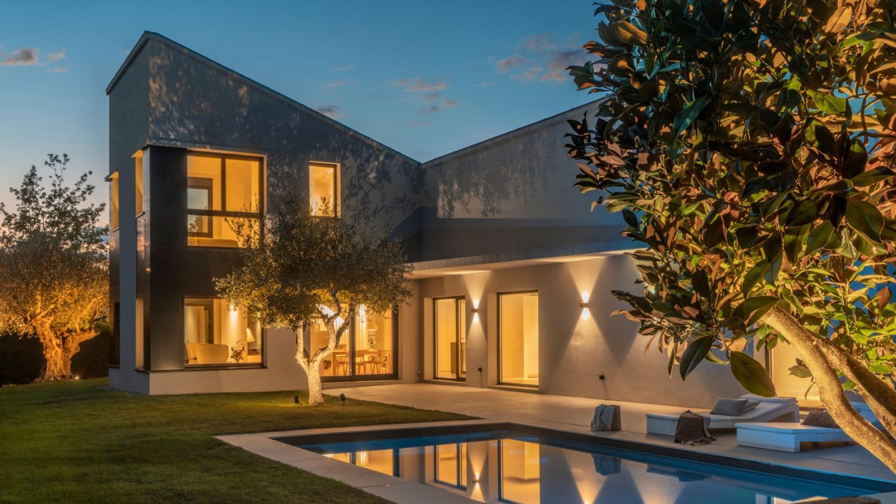A match or "misto" in Galician as the common thread of our proposal.The graphic image is a misto, which gives us the opportunity to play with the orange color of the misto's head in all its applications. What's more, we projected this schematic shape on the ceiling of the premises, where the head is located in the entrance area, thus generating a c...
Project name
Café Bar Misto
Architecture firm
Nan Arquitectos
Location
Pontevedra, Spain
Photography
Iván Casal Nieto
Principal architect
Alberto F. Reiriz Paz, Vicente Pillado Domato
Design team
Alberto F.Reiriz Paz, Vicente Pillado Domato, Sofía Agulló, Clara Gonzalez
Interior design
Alberto F.Reiriz Paz, Vicente Pillado Domato, Sofía Agulló, Clara Gonzalez
Visualization
Nan arquitectos
Tools used
AutoCAD, Autodesk 3ds Max
Supervision
Nan arquitectos
Construction
Construcciones Sindo Varela
Material
Ceramic, steel, wood, glass
Typology
Hospitality › Cafe Bar
In the heart of the city of Palma, at 15 Passeig de Mallorca, the massing of this residential development addresses the environment. Surrounded by buildings varying in height and typology, it uses visual continuity and local materials to insert itself respectfully.
Project name
Paseo Mallorca, 15
Architecture firm
OHLAB / Oliver Hernaiz Architecture Lab
Location
Paseo de Mallorca 15, Spain
Principal architect
Paloma Hernaiz, Jaime Oliver
Design team
Paloma Hernaiz, Jaime Oliver, Rebeca Lavín, Robin Harloff, Loreto Angulo, Pedro Rodríguez, Silvia Morais, Mercé Solar, M. Bruna Pisciotta, Tomislav Konjevod, José Allona, Claudio Tagarelli, Eleni Oikonomaki, Agustín Verdejo y Luis Quiles
Completion year
20/01 - 2022
Interior design
OHLAB / Oliver Hernaiz Architecture Lab
Collaborators
Engineering consultants: AMM Technical group; Energy efficiency advisor: José Manuel Busquets, Anne Vogt ; Wooden facade: Grupo GUBIA; Glass Reinforced Concrete (Facade): PREHORQUISA
Civil engineer
Bartolomeu Tous
Structural engineer
HIMA Estructuras
Construction
Ramis Promociones
Material
Concrete, Wood, Glass, Steel
Typology
Residential/ Apartments
This 3,300-square-meter residential development contains fifteen units. The project started with an analysis of the modifications carried out over time in two buildings located in the heart of the old town of Palma de Mallorca and registered in the city’s archives in 1576 under the name of Can Santacilla. The objective was to get the best out of th...
Project name
Can Santacilia
Architecture firm
OHLAB / Oliver Hernaiz Architecture Lab
Location
Palma de Mallorca, Spain
Principal architect
Paloma Hernaiz, Jaime Oliver
Design team
Paloma Hernaiz, Jaime Oliver, Rebeca Lavín, Robin Harloff, Maria Bruna Pisciotta, Mercé Solar, Luis Quiles, Silvia Morais, Ángela Suárez, Wiktoria Ginter, Camila Ospina, Pedro Rodríguez, Laura Colomer, Eusebiu Spac, Agustín Verdejo
Collaborators
Project Manager: Rafael Del Toro, Facilities and structure project: AMM; Technical Group Facilities: I3 SETI; Kitchens: Espacio Home Design; Furniture: Decágono; Branding: Studio Roses; Restoration of coffered ceilings 1: Mitra Restaura SL; Restoration of coffered ceilings 2: Ana Rus; Flooring and carpentry: Socias y Rosselló; Interior carpentry 1: Carpintería Cañelles; Interior carpentry 2: Bricolópez; Elevators: Kone.
Structural engineer
Jorge Ramón
Construction
Diazgar Obras, S.L.U.
Material
Stone: Calizas Capellà
Client
Viviendes Santacília SL
Typology
Residential › Apartments
Intervention project inside the Pazo da Buzaca. The intervention seeks maximum dialogue with the built element. The lighting is worked on in a very detailed way in order to create cozy and warm settings without the usual strident luminaires appearing in this type of space. Moreover, it is intended that the light source go completely unnoticed, for...
Project name
Hotel Pazo da Buzaca
Architecture firm
Nan Arquitectos
Location
Moraña, Pontevedra, Spain
Photography
Iván Casal Nieto
Principal architect
Alberto F. Reiriz Paz, Vicente Pillado
Design team
Alberto F. Reiriz Paz, Vicente Pillado, Sofía Agulló, Clara González
Interior design
Alberto F. Reiriz Paz, Vicente Pillado, Sofía Agulló, Clara González
Supervision
Nan Arquitectos
Tools used
AutoCAD, Autodesk 3ds Max, Adobe Photoshop
Construction
Xemacon, Montajes Fiver
Material
Brick, concrete, glass, wood, stone
Typology
Hospitality › Hotel
BeLover was born as a project that totally transforms the concept we have of erotic shops. It is based on the idea of the traditional knick-knack shop, thus giving a 360-degree twist on what we associate today with an erotic shop. A wide range of colours and materials were used, transforming the space in such a way that the customer is drawn into t...
Project name
Belover Erotic Market
Architecture firm
Paralelo Estudio
Photography
Rodrigo Lopes
Principal architect
Laura Andreu & Simone Cammilletti
Design team
Amaia Lago (Graphic Designer)
Visualization
SketchUp, V-Ray
Client
Belover Erotic Market
Typology
Retail › Sex Shop
B11 House is situated in Son Vida, one of the most privileged neighborood of Palma. It's spectacular location is perfectly enhanced through its architecture. Situated on a on a steeply sloping plot which provides a breathtaking panoramic view of the sea, the environement retains mediteranean charm yet a contemporary feel.
Architecture firm
Negre Studio
Location
Son Vida, Balearic Islands, Spain
Principal architect
Juan Gabriel Valls Palmer
Interior design
Negre Studio
Typology
Residential › House
The most elegant residential Barcelona, in the quiet area of Turó Park, treasures some jewels of interior design whose owners rarely open their doors. We look out as privileged observers to a house of generous dimensions, with a total of 260 square meters, by the hand of Alex March, author of its interior design.
Project name
Vivienda Turó Park
Interior design
Alex March Studio
Location
Barcelona, Spain
Photography
Daniel Schäffer
Design team
Alex March Studio
Collaborators
Iñaki Moreno; Lighting: OMALIGHT; Styling: Erika G.
Typology
Residential › Apartment
Autumn in the North, a new project by Susanna Cots. A home without walls or doors that plays with distribution as a connection strategy. We are so used to living by the same patterns and the same rules, that we forget to listen to our instincts. And not only in making professional, personal or family decisions. But also, in creating a home. Why sti...
Project name
Autumn in the North
Architecture firm
Susanna Cots
Photography
Mauricio Fuertes
Principal architect
Susanna Cots
Design team
Susanna Cots Interior Design
Interior design
Susanna Cots
Material
Brick, concrete, glass, wood, stone
Typology
Residential › House

