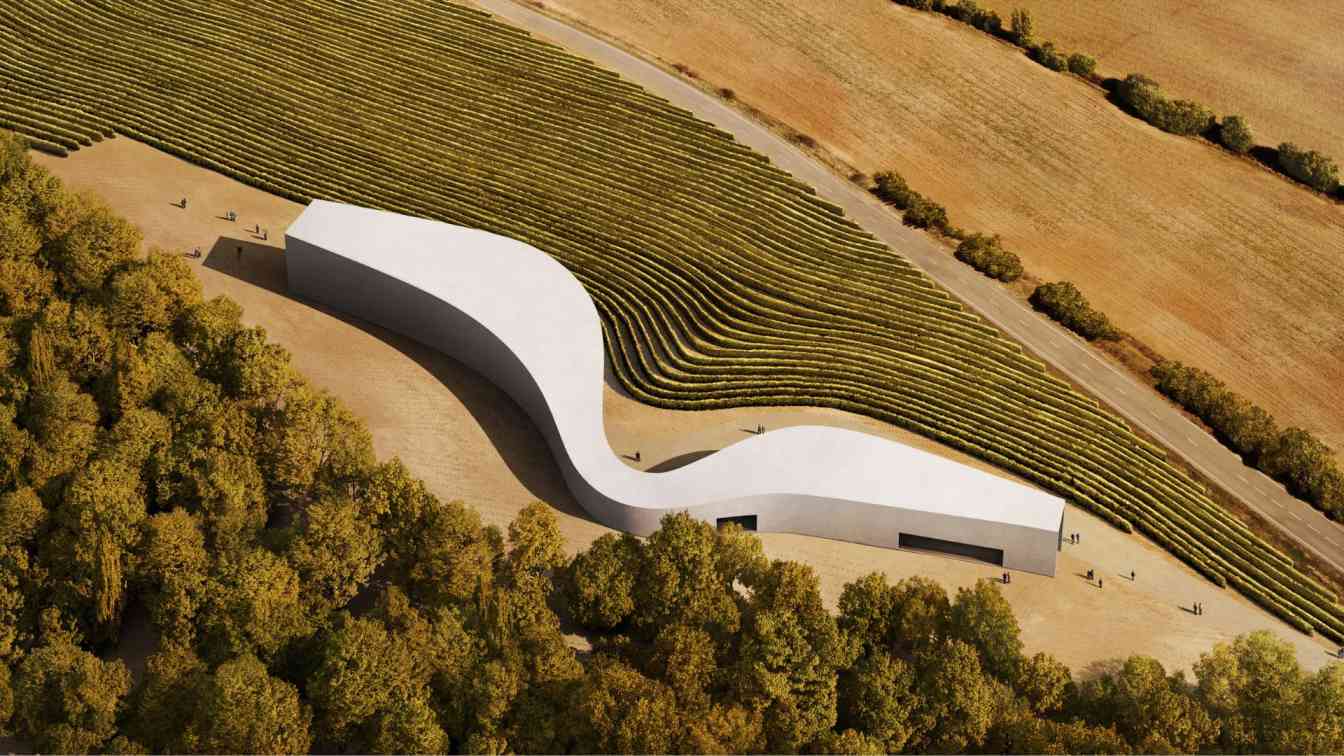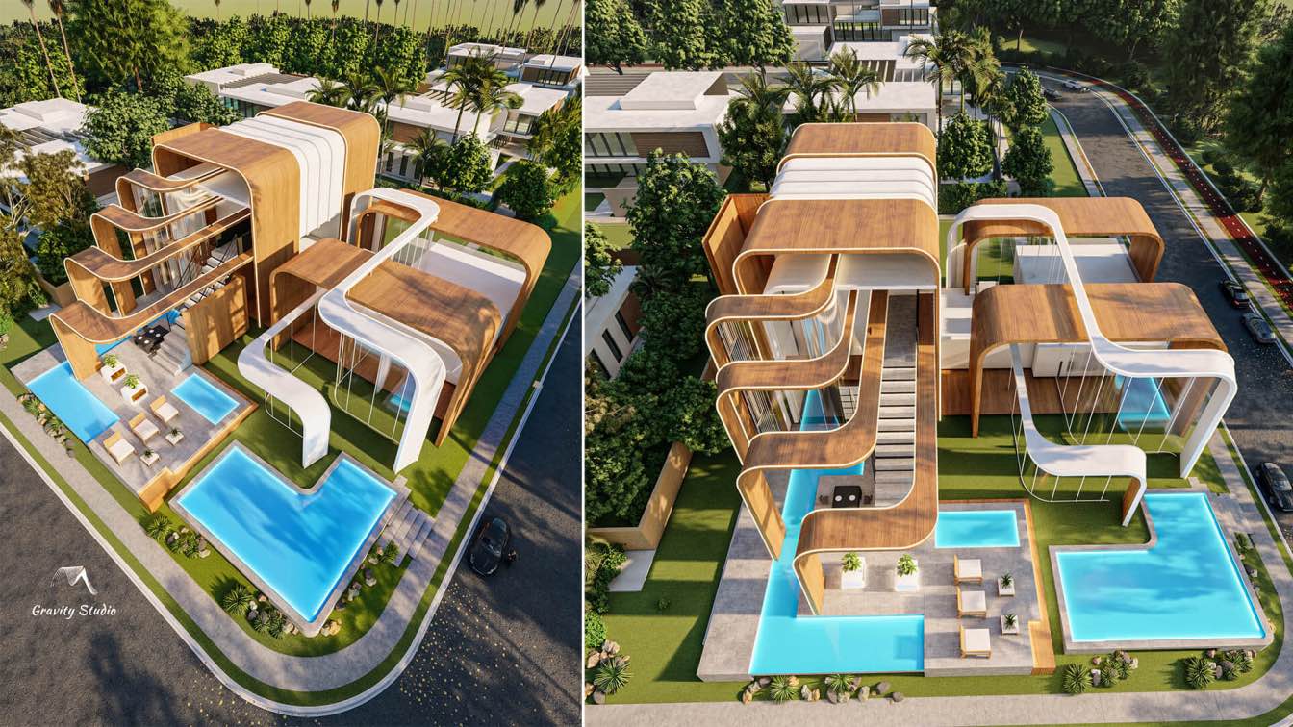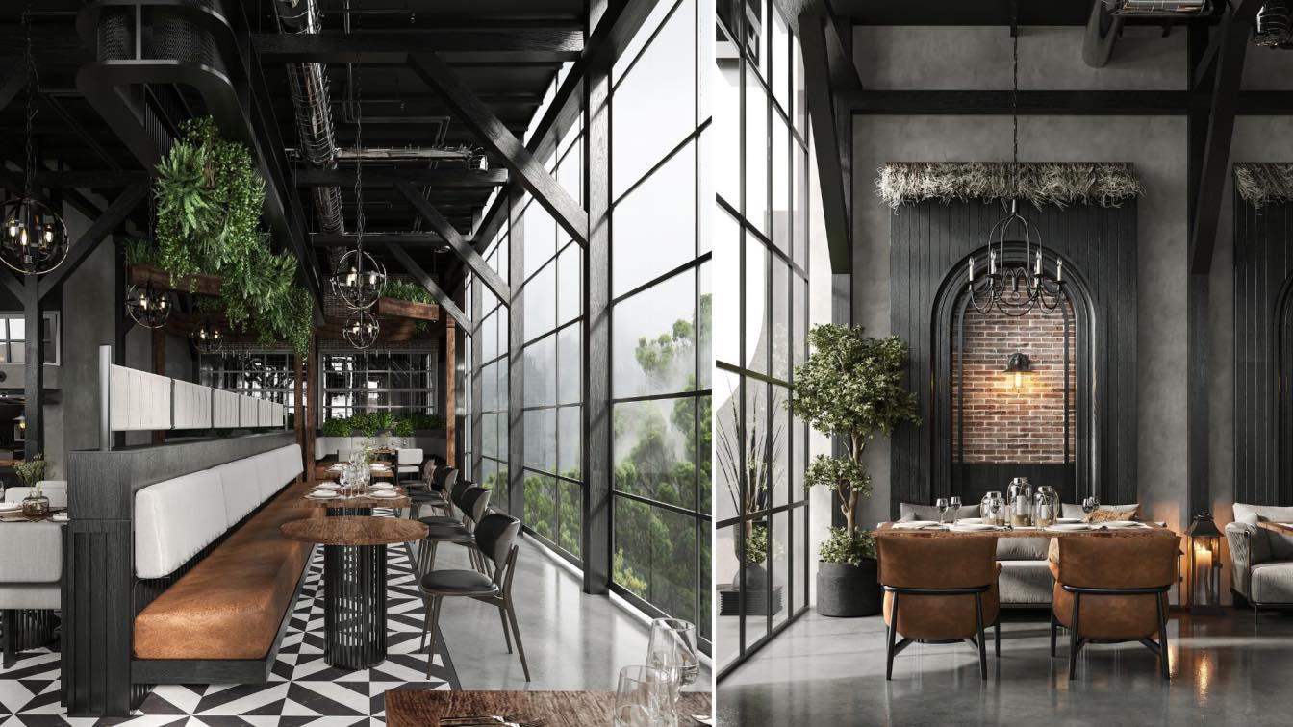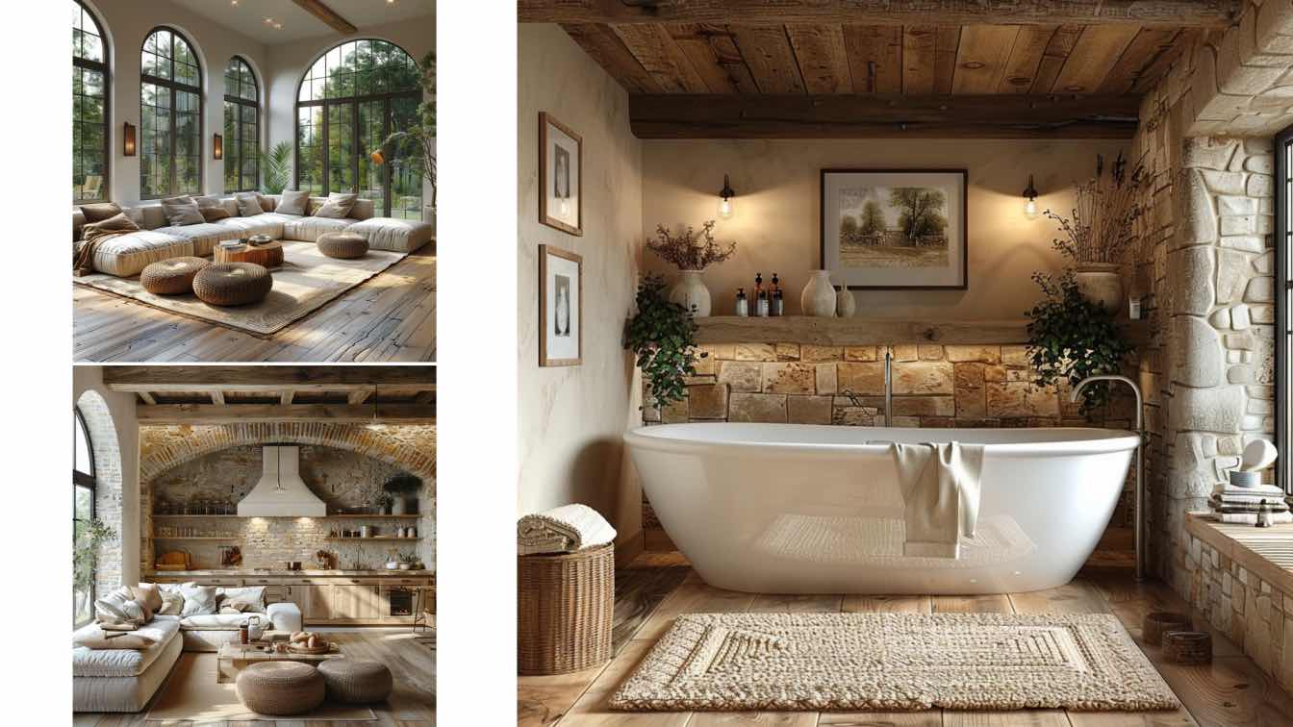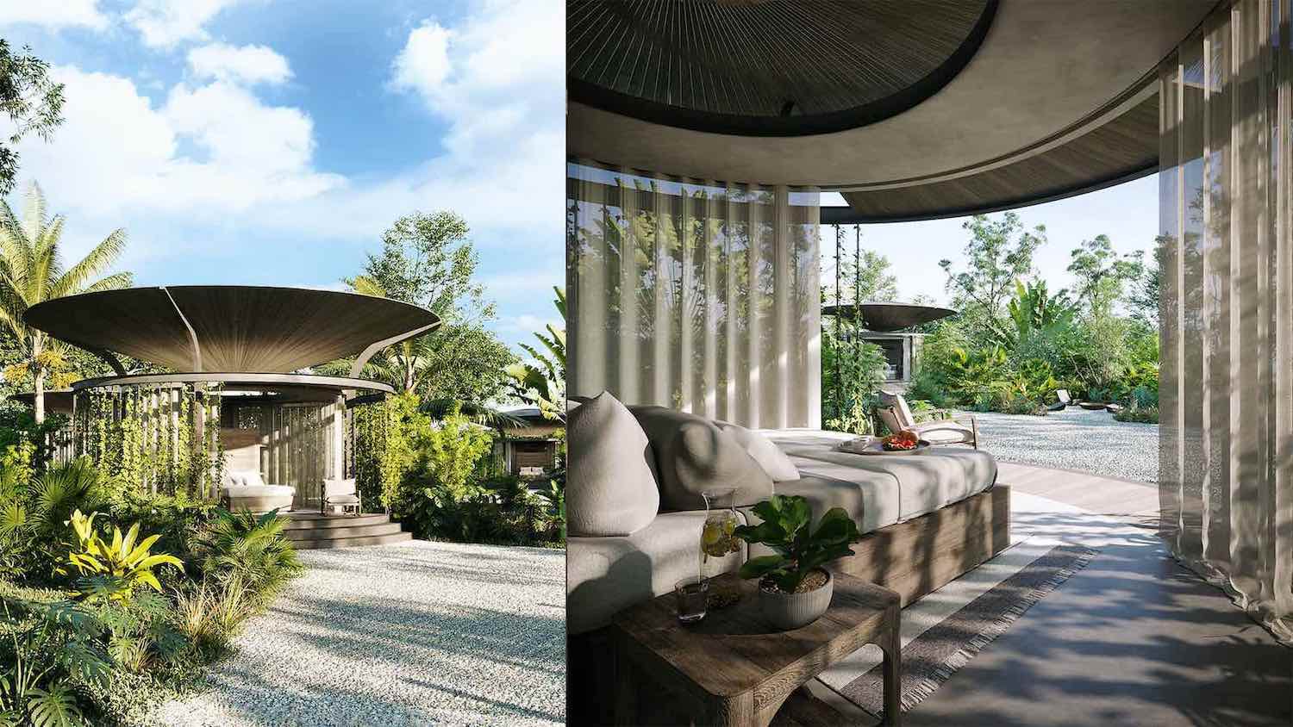Fran Silvestre Arquitectos: In the quiet interior of Castile, an architectural piece emerges—not one that imposes itself, but one that gently settles. More than a conventional winery, it is conceived as a place for the research and recovery of ancestral grape varieties. A space where, through a process of micro-vinification, small experimental productions are crafted to evaluate the potential of forgotten or unclassified vines.
Like a kind of viticultural Noah's Ark, this winery not only hosts the research efforts of Vitis Navarra, but also safeguards and protects the genetic biodiversity of the vine in Spain, including those species that still survive on the fringes of the landscape and time.
The architecture gently rests on the topography of Zayas de Báscones, blending with the land’s geometry and the slow rhythm of cultivation. The two curved walls that structure the winery are inspired by the layout of the surrounding vineyards and their terrain, generating an envelope that defines the space and allows it to be built in a natural way.
The longitudinal layout of the proposal responds to the sequence of the winemaking process: from the arrival of the grapes and destemming, through fermentation in stainless steel tanks, to the aging room in oak barrels and, finally, bottling. This linear path expands at certain points to integrate a social and tasting area, as well as spaces dedicated to research and storage, always maintaining the functional logic of the oenological process.

These walls, made of hempcrete blocks—a mixture of plant fibers, lime, and water—laid on edge, gain greater structural inertia thanks to their curved geometry, and are reinforced by a light single-pitch metal roof. All construction elements are unified with a continuous white Diathonite spray coating, a mortar made from natural cork, used on walls, floors, and ceilings. This system not only contributes to a unified and natural appearance, but also provides the building with high thermal inertia, which is essential for maintaining stable conditions inside the winery and promoting the optimal development of the wine during aging.
The Basajaun collection, referring to the mythological character who protected the forest is a place of transition: between what is known and what remains to be discovered, between an agrarian past and a new way of understanding the relationship between architecture, nature, and wine culture.
It is not just about storing wine, but about preserving life, diversity, and memory. A contemporary refuge for the ancient wisdom of the vine.














