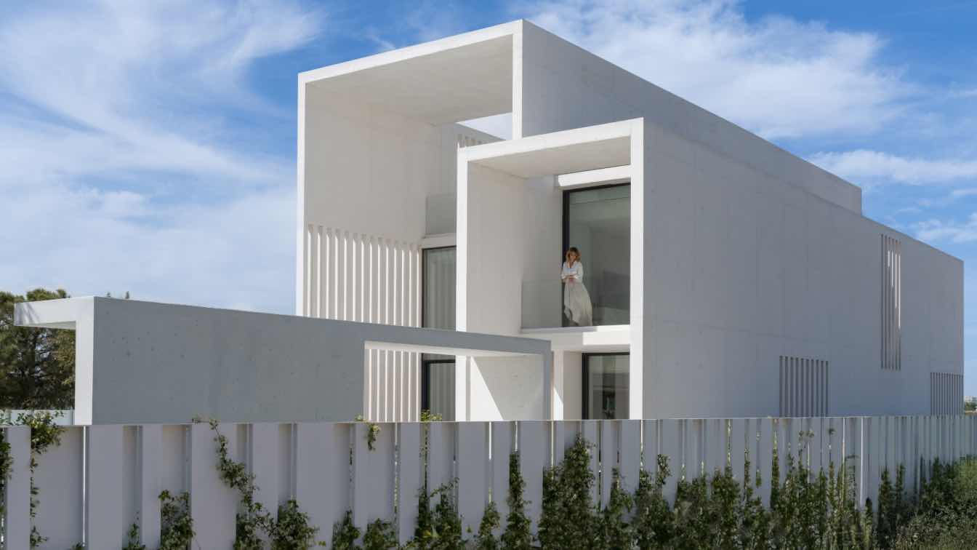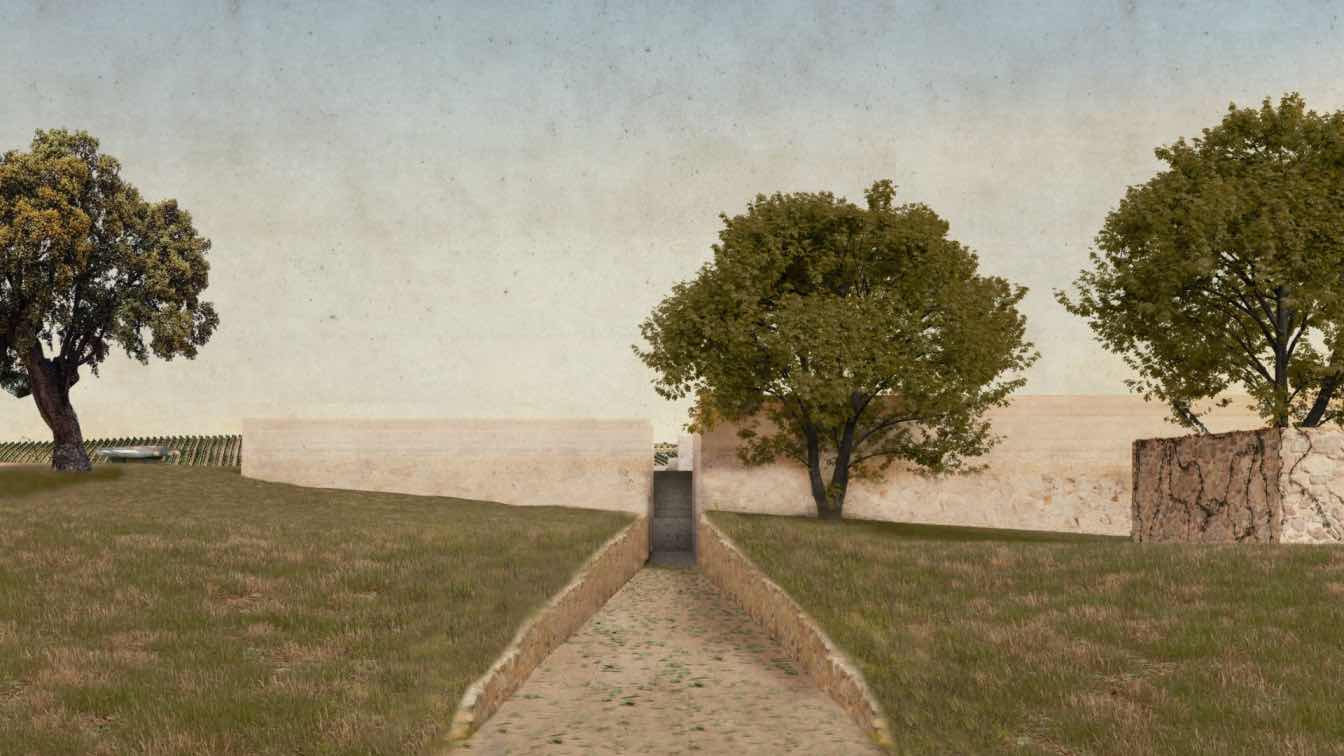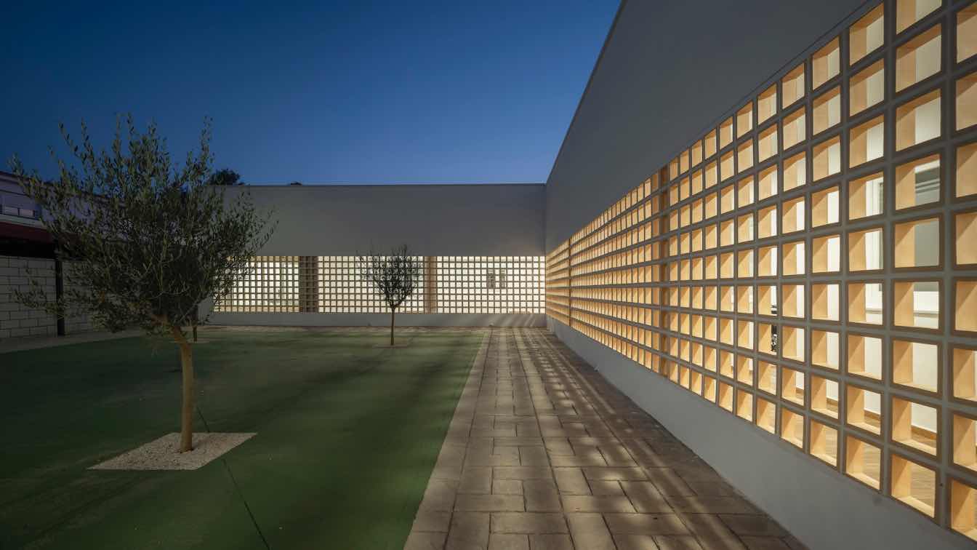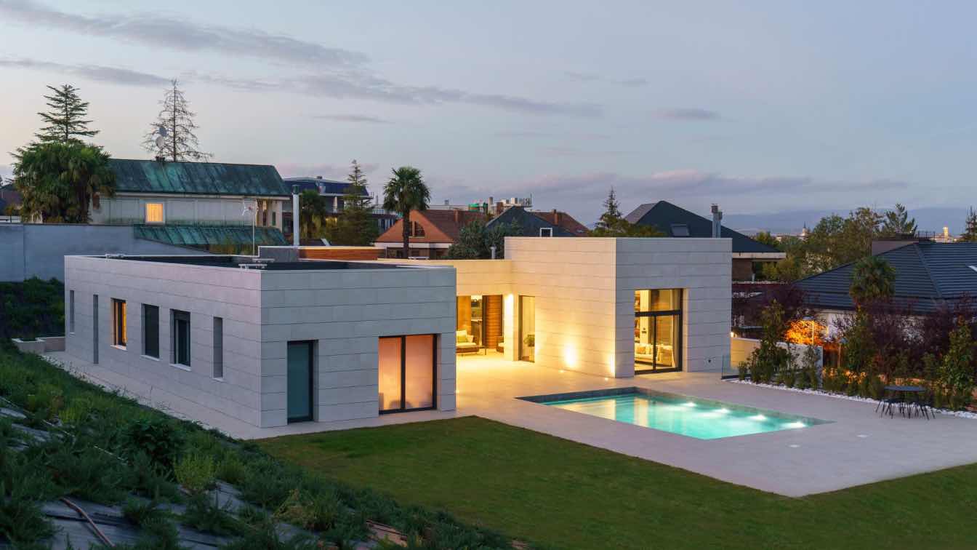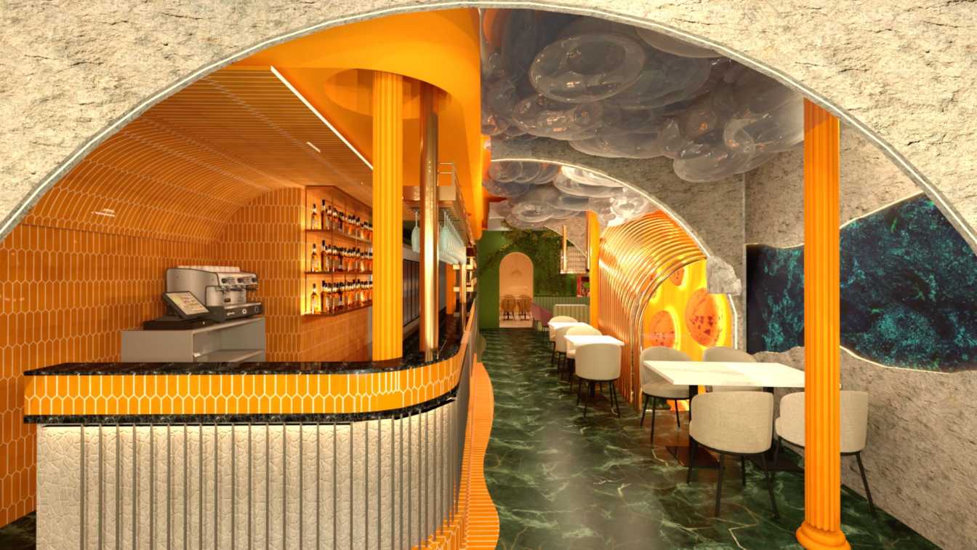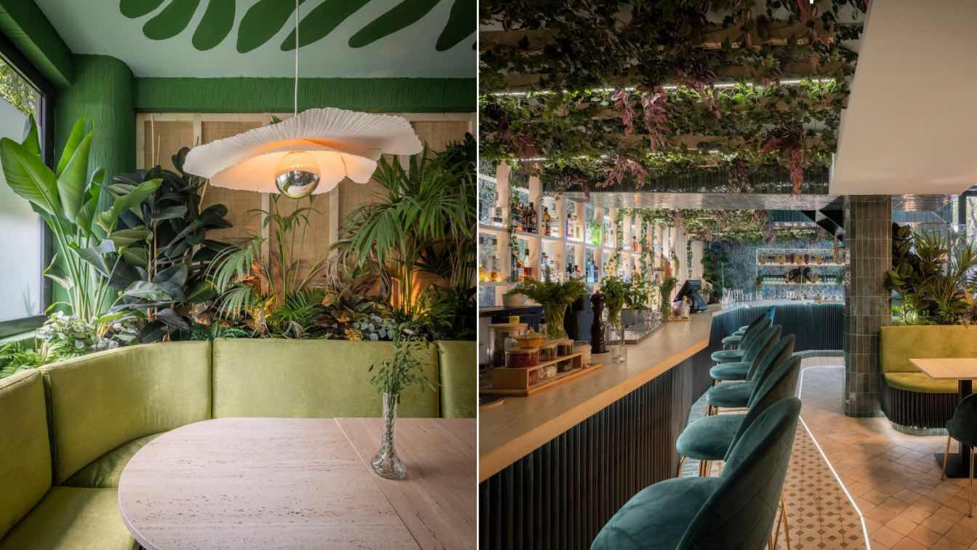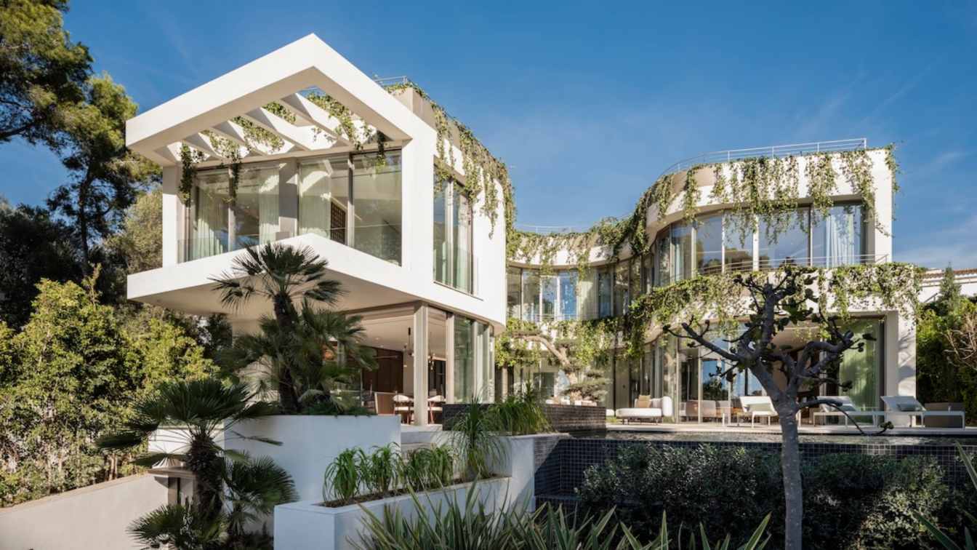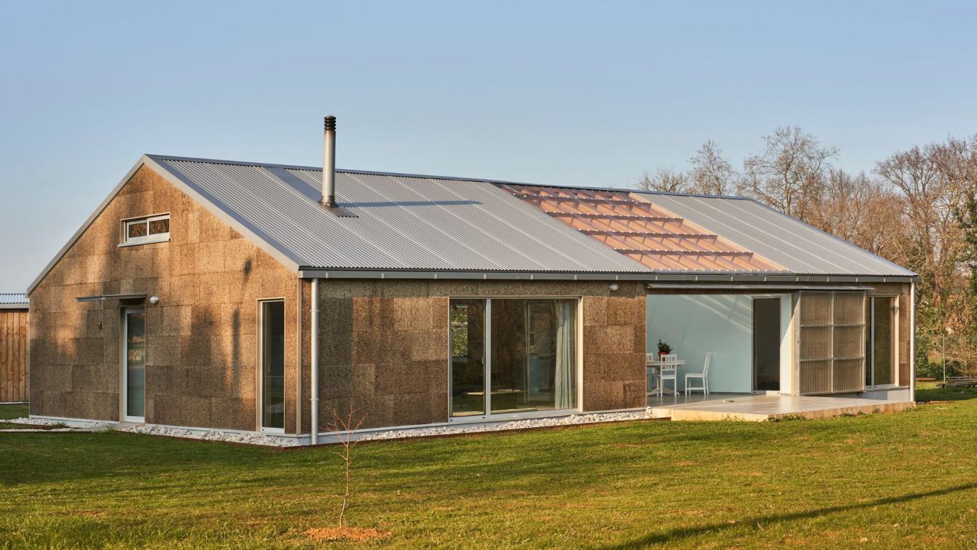Ruben Muedra Estudio De Arquitectura: CASA VERTICAL is located in a residential area on the northern outskirts of the municipality of Algemesí. The urban area where it is located is bordering agricultural land with predominantly citrus crops.
Project name
Casa Vertical
Architecture firm
Ruben Muedra Estudio De Arquitectura
Location
46680 Algemesí, Valencia, Spain
Photography
Adrián Mora Maroto
Principal architect
Rubén Muedra
Collaborators
Emilio Belda, Raúl García
Interior design
Rubén Muedra Estudio de Arquitectura
Civil engineer
Javier Muedra
Structural engineer
Emilio Belda
Typology
Residential › House
Mano Arquitectura: A landscape of rolling hills and a clear horizon. The plot is located at a high point that allows for the contemplation of the extended and open landscape of low forest areas and small towns.
Project name
Winery in Burgos
Architecture firm
Mano Arquitectura
Once the functional and technical needs had been met, the project for the Health and Wellbeing Centre was born, a building that already belongs to the local health associations.
Project name
Centro de la Salud y el Bienestar (Health and Wellness Center)
Architecture firm
APT Arquitectos
Location
Puebla de la Calzada, Badajoz, Spain
Photography
RN Fotógrafos
Principal architect
Ángel Piñero Tejero
Collaborators
Inegeo, Elaborex
Structural engineer
Industrias Veca
Environmental & MEP
CTS Consulting, H. CINMA
Supervision
Miguel Ángel Delgado Santos
Tools used
SketchUp, AutoCAD, Lumion
Typology
Healthcare › Health and Wellness Center
IGT arquitectura: The house stands on one of the most complicated terrains in the city of Vitoria in a residential area made up of many plots that have been built over time, oblivious to the conditions of their environment and their evolution.
Architecture firm
IGT arquitectura
Photography
Rafa Gutiérrez
Principal architect
Igor Garcia Treviño
Design team
Igor Garcia Treviño. David Bañales Gallo
Collaborators
Stone façade: Dolcker. Wood façade: Abet Laminati. Air conditioning, water heating: Daikin. Bath ceramics, outdoor floor: Porcelanosa. Indoor floor: Porcelanosa. Windows: Alumarte.
Interior design
rgchildwood, IGT arquitectura
Structural engineer
Calesa estructuras y proyectos
Construction
Cuvialde Obras y Servicios
Material
Ceramics, limestone, wood, phenolic, glass, steel
Typology
Residential › House
Enkai, the groundbreaking immersive project nestled in the heart of Madrid at the prestigious Calle Mayor 18, offers an "ALL YOU CAN EAT" gastronomic experience within a 320.2 m² space, redefining gastronomy's boundaries by immersing patrons in a succession of captivating environments.
Project name
Enkai Restaurant
Architecture firm
Paralelo Estudio S.L.
Location
Calle Mayor 18, Madrid, Spain
Photography
Juan Herrera, José Vázquez, Celia Yuste
Principal architect
Elena Ploner
Design team
Paralelo Estudio
Interior design
Elena Ploner
Construction
Paralelo Estudio
Material
Rough and smooth metallic materials, textured cement, velvety textiles, metallic mesh
Visualization
Elena Ploner
Tools used
AutoCAD, SketchUP, V-ray, Adobe Lightroom, Adobe Photoshop
Typology
Hospitality › Tematic Restaurant
We arrived in Spain, Madrid with our project of the first restaurant and cocktail bar from the group at Parque Bar Buenos Aires. We work on the materialization of the green color in all its spectrum. We seek the balance of the superposition of textures and accompany the space with the harmony of the curve.
Project name
Parque Bar Botánico
Architecture firm
OHIO Estudio
Photography
Alberto Amores
Principal architect
Felicitas Navia
Collaborators
Lara Falcon
Interior design
OHIO Estudio
Visualization
OHIO Estudio
Tools used
Autodesk 3ds Max
Construction
Copaia Estudio
Typology
Hospitality › Bar
A project full of curves and vegetation that shapes the different spaces and offers a new architectural vision of traditional constructions. A play of geometric elements that creates a feeling of greater amplitude, harmony and interpersonal connection.
Project name
VQR-18003 – S’ANELL
Architecture firm
Palomino Arquitectos
Location
Calle Vaquer 41, 07181 Calvià (Bendinat), Illes Balears, Spain
Photography
Tomeu Canyellas
Principal architect
Alejandro Palomino, Lavinia de Coene, Leandro Viegas
Design team
Alejandro Palomino, Lavinia de Coene, Leandro Viegas, Raquel Martínez
Structural engineer
Estructuras Singulares
Lighting
Eléctrica F. Ayudarte SL
Construction
Casal Construccions
Material
Concrete, Wood, Glass, Aluminum
Typology
Residential › House
A single-family house designed using bioclimatic strategies, whose construction was carried out in a workshop using an industrialized system of laminated wood and finished on site by its inhabitants.
Project name
The Cork and Wood House
Architecture firm
gurea arquitectura cooperativa
Location
Navajeda, Cantabria, Spain
Principal architect
Darío Cobo Calvo
Collaborators
Design: Nestor Gutiérrez Rivas [Atelier La Juntana]. Quantity surveyor: Miguel Ángel del Olmo
Built area
Built-up area 155 m² house 36 m² garage; Usable floor area 153 m² house 35 m² garage
Site area
Gross floor area 175 m² house 36 m² garage
Material
Laminated wood – structure and envelope. Plywood – inner skin. Cork panels – outer skin. 1 Corrugated sheet metal – roof (house). Corrugated polycarbonate – roof (winter garden)
Typology
Residential › House

