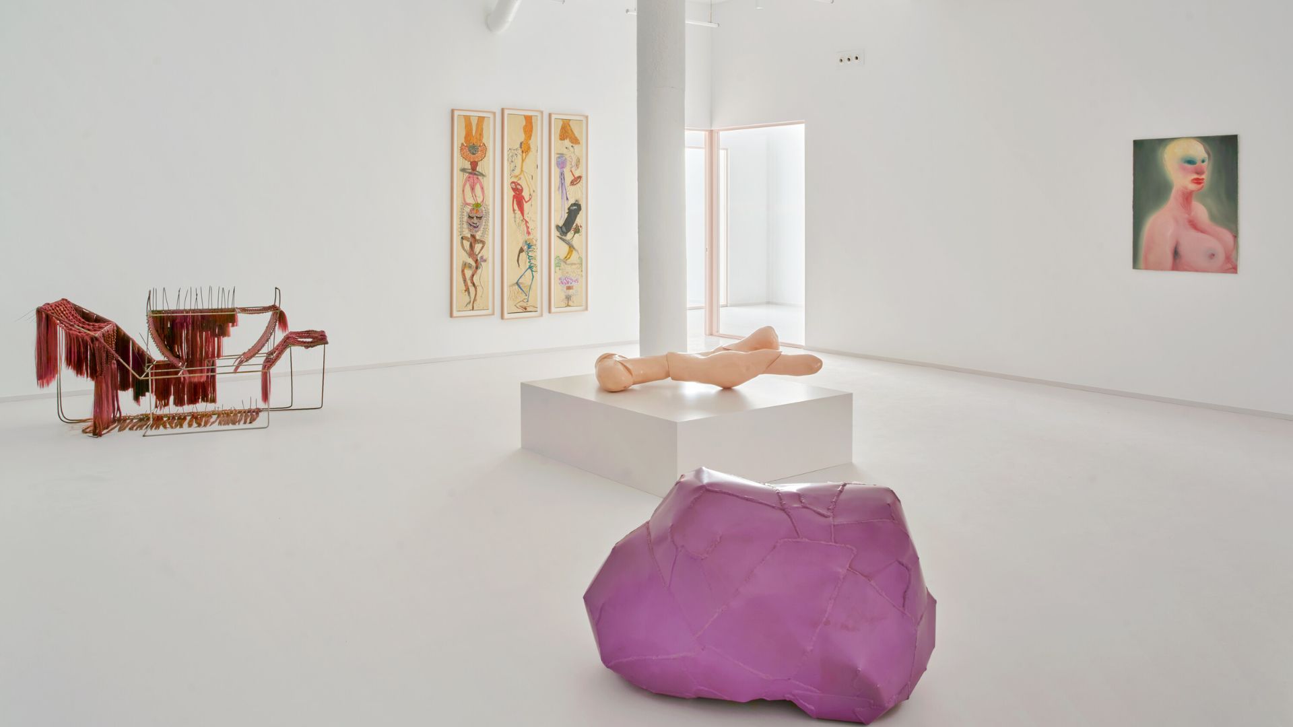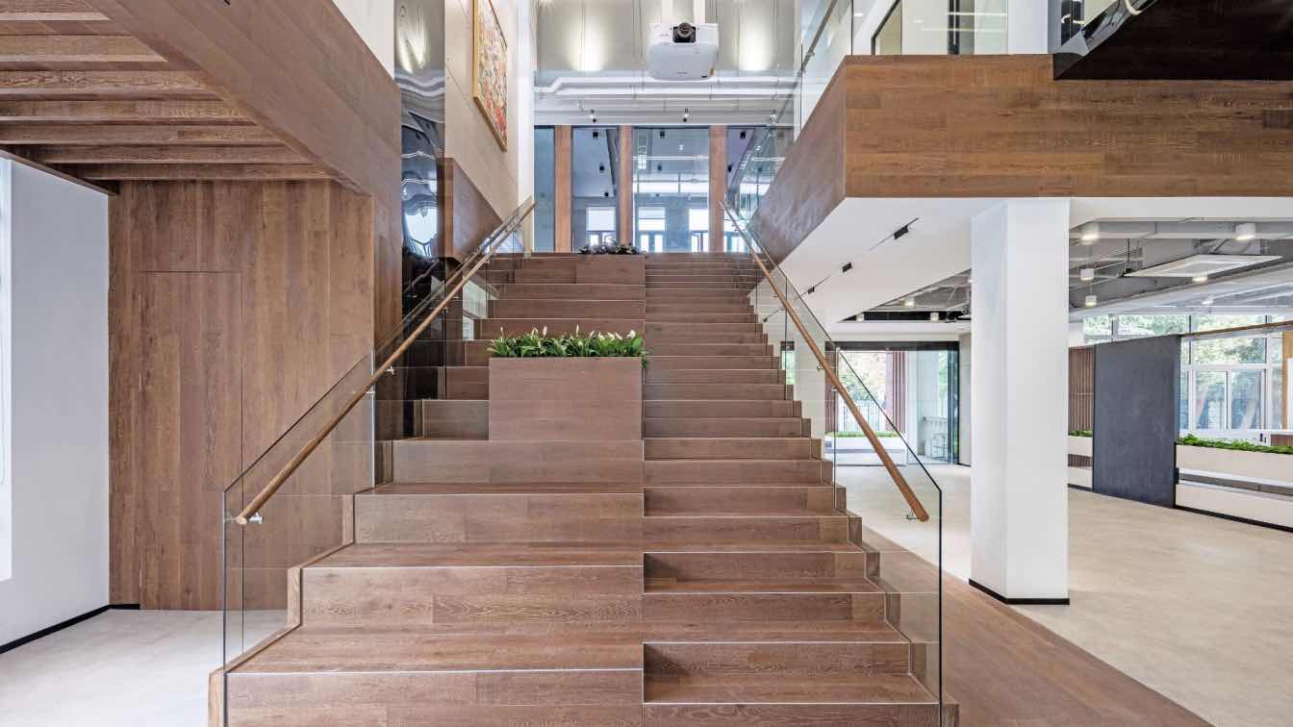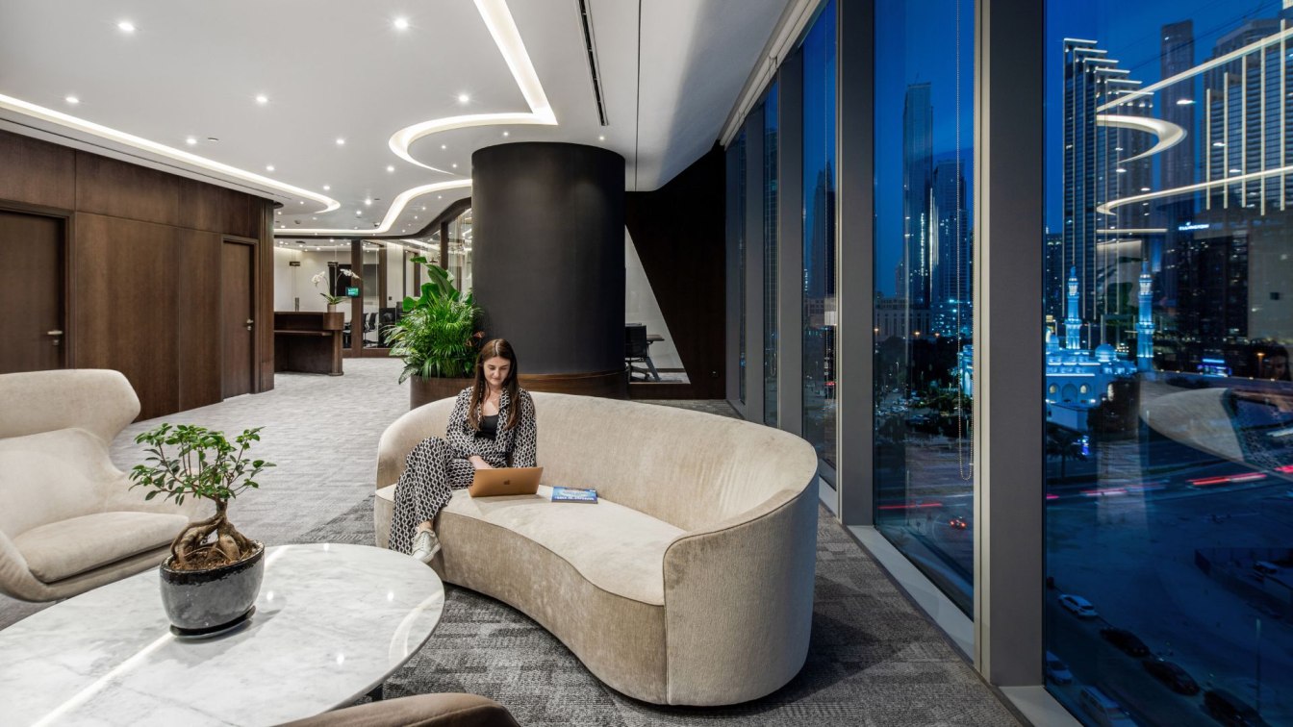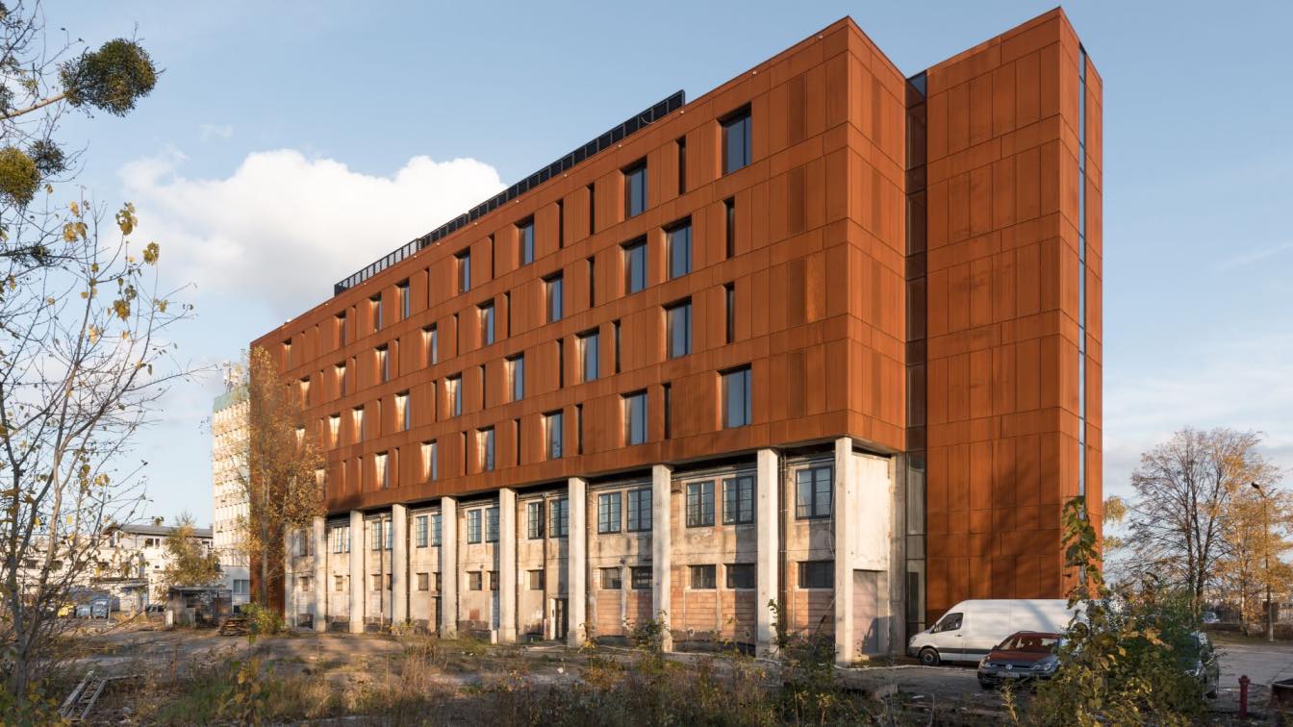Carbajo Hermanos: The Colección ES Headquarters project involved the renovation of an approximately 600-square-meter space in the city of Santander, in northern Spain, transforming it into a setting for the private contemporary art collection of a prominent businessman. In addition to its primary function, the space was also conceived as an office and a venue for hosting meetings and gatherings with friends and guests, all centered around the art collection.
A significant portion of the space is devoted to exhibition areas, which coexist with a storage room for the collection, a private bathroom, two guest restrooms, a kitchen with a dining area for preparing and serving meals, and an office featuring a large window that offers a view onto one of Santander’s characteristic inner courtyards.
The more practical, intimate, or utilitarian areas—such as the kitchen, bathroom, and storage room—are seamlessly linked to the exhibition space by square glass partitions framed in pink, repeated throughout the layout. This unbroken visual connection keeps the artworks in constant view, while everyday scenes are framed as if they were additional photographs or paintings in the collection.
The layout of the space is based on the geometric logic of Cartesian axes, as a tribute to the collector’s background in mathematics. The influence of Japanese architecture—rooted in the architects’ early professional experience in Tokyo—is reflected not only in the calm, restrained atmosphere of the space, but also in the use of the module—here, the square—as the foundational element of the architectural composition.
White dominates the space, softened by subtle touches: grey flooring, pink-framed partitions, light blue furnishings, and birch wood ceilings in a few smaller rooms. This carefully chosen palette reflects both the architects’ emotional connection to this coastal city—where they spent their childhood—and the gentle, childlike perspective of a collector closely engaged with the work of living artists.
Colección ES Headquarters is conceived as a stage for art and human connection, where every architectural decision contributes to creating a serene, thoughtfully structured, and purposeful atmosphere. A place where contemplation, work, and social interaction find a natural balance.



































About studio / author
Carbajo Hermanos
Carbajo Hermanos is an architecture studio specializing in the design and construction of homes and spaces for art. Their work is defined by clean lines, careful attention to architectural elements, and a deep focus on construction detail. Color is used with precision to create balanced environments that evoke calm and serenity. In their exhibition design practice, their approach is discrete and supportive, always guided by respect for the artists and their work.
Andrea and Galo Carbajo began collaborating with the Museo Reina Sofía over a decade ago, and today they work with some of Spain’s leading art collectors, galleries, museums, and cultural institutions.
Andrea Carbajo
Born in Santander in 1983, she is an architect with a Master’s degree in Architecture from the Tokyo Institute of Technology. She has worked with Selgascano on a range of projects and competitions and was a member of Yoshiharu Tsukamoto’s research laboratory (Atelier Bow-Wow) from 2009 to 2012. In 2014, she co-founded Carbajo Hermanos with Galo Carbajo and currently lives and works in Madrid.
Galo Carbajo
Born in Santander in 1987, he is an architect with a Master’s degree in Craft & Product Design from the Istituto Europeo di Design. He was a guest student at the Architectural Association School of Architecture in London and has collaborated with Sou Fujimoto Architects on international exhibition projects. In 2014, he co-founded Carbajo Hermanos with Andrea Carbajo and currently lives and works in Madrid.





