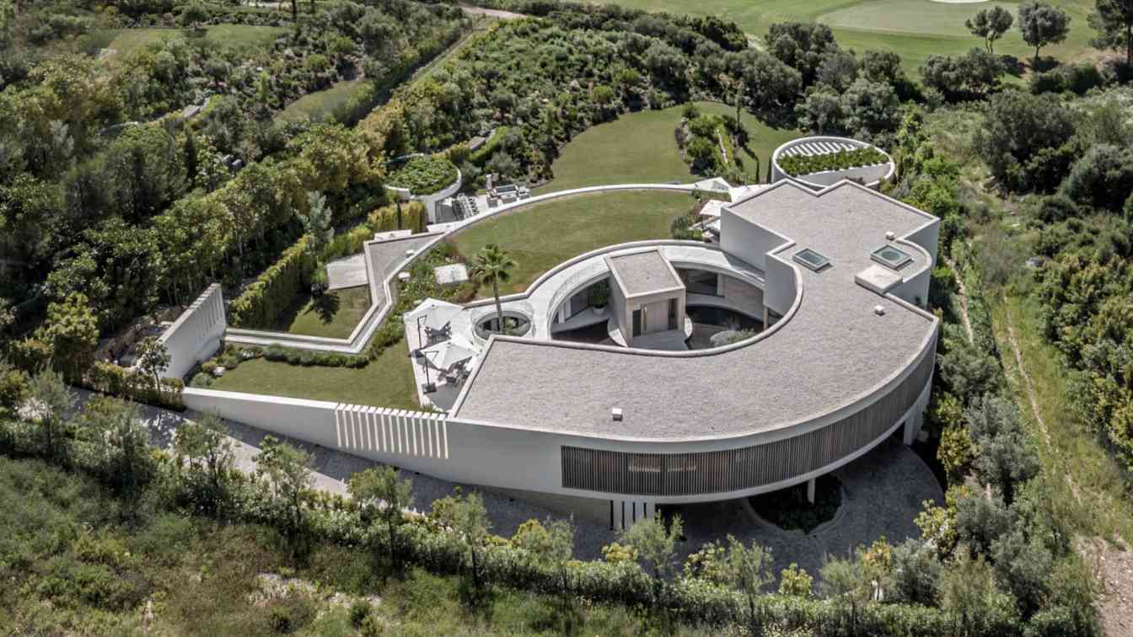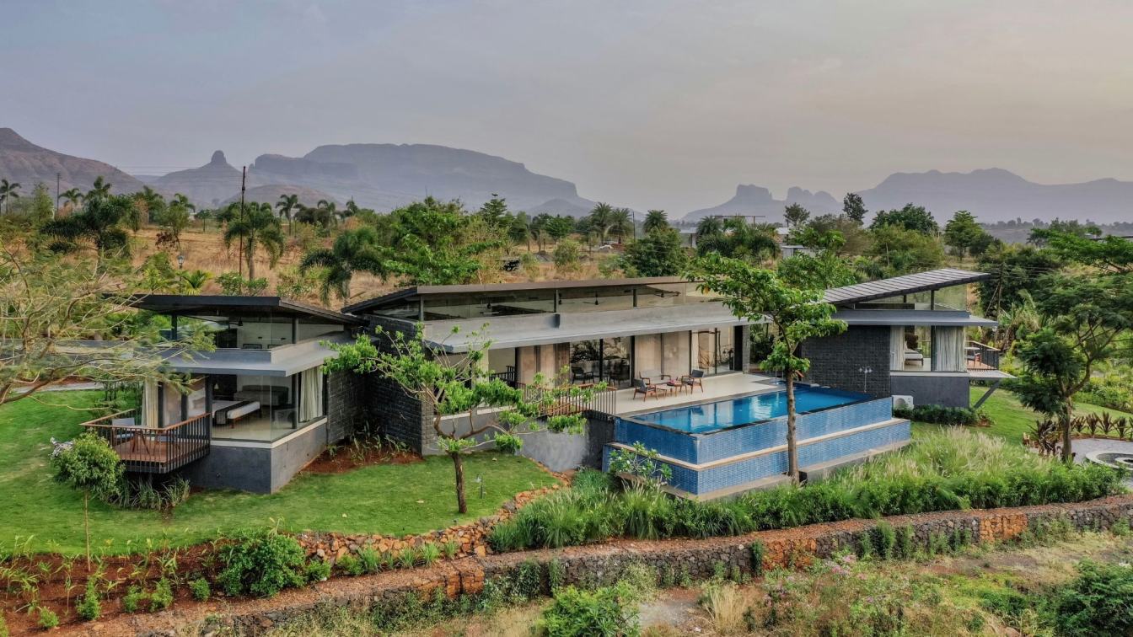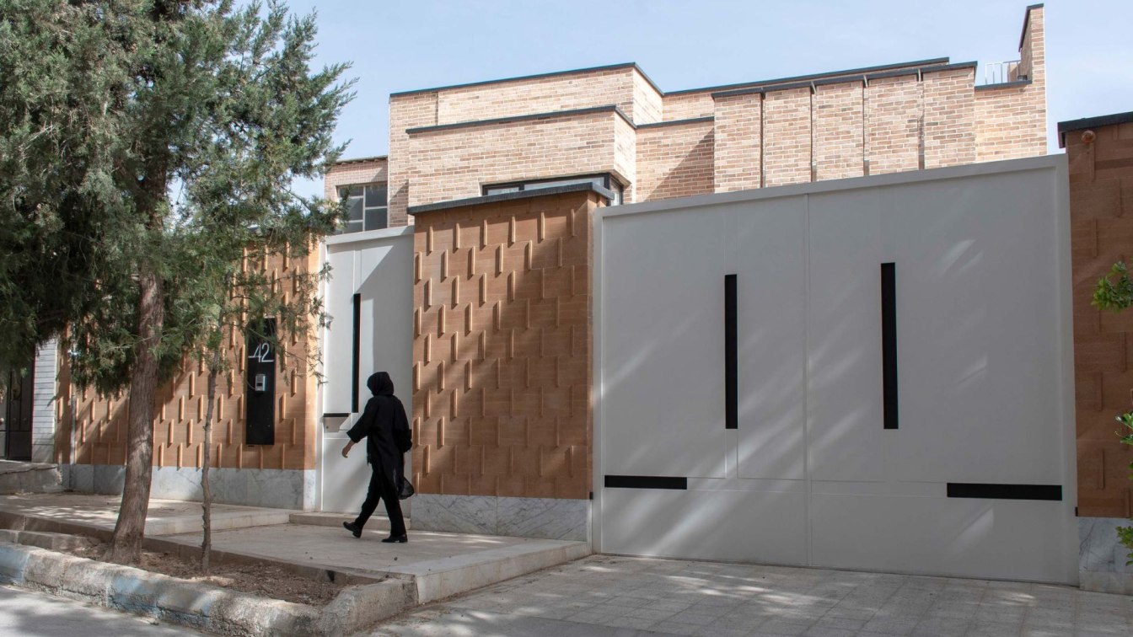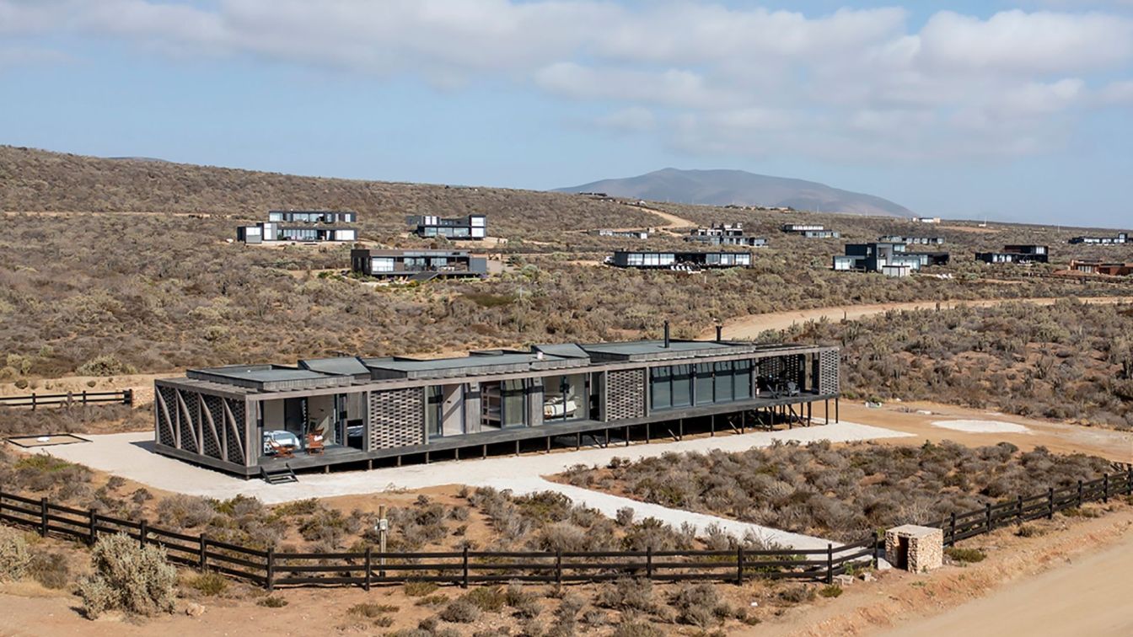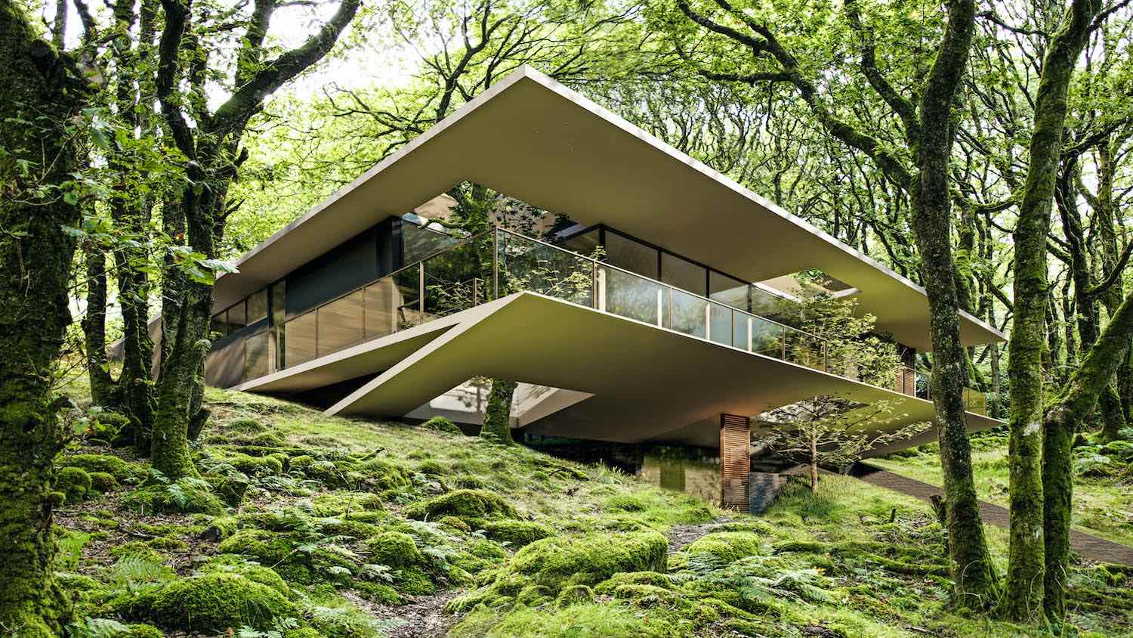Modern architecture homes in Sotogrande
ARK Architects: A beautiful, contemporary villa within this private gated community, with views across La Reserva Club to the sea. Arranged on three floors, it has five bedrooms, including a substantial master suite and dramatic internal and external living, dining and entertaining areas.
The lifestyle is complemented by indoor and outdoor pools and a gym. The garden is carefully landscaped to deliver privacy and frame the panoramas of Andalucia, the Rock of Gibraltar and the Mediterranean.





















