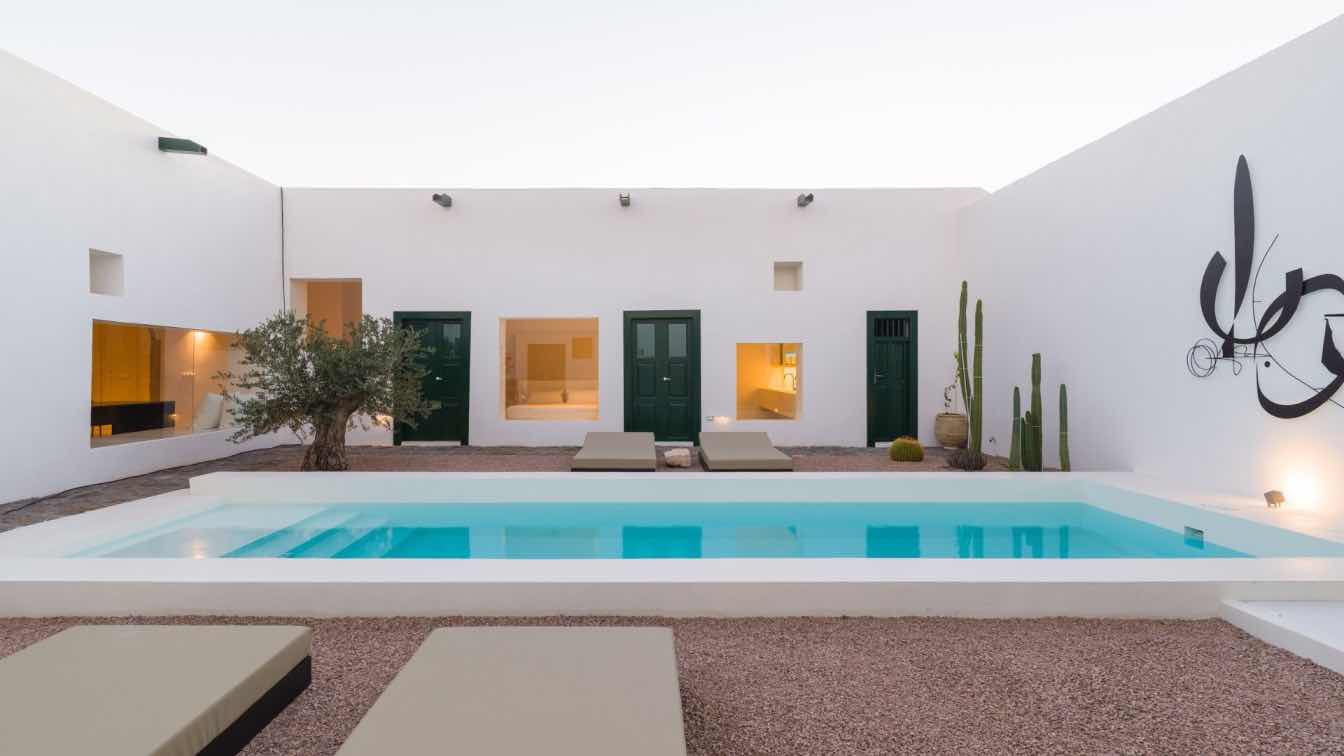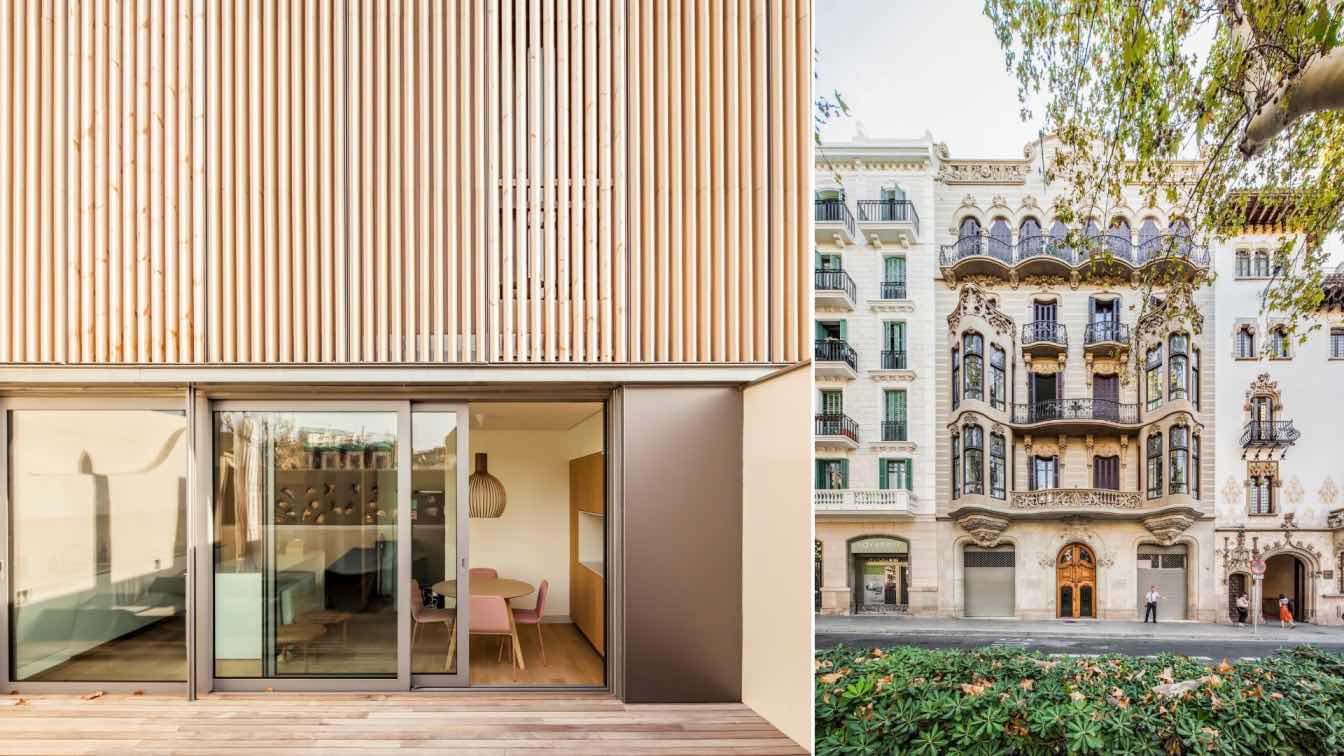TUR is a fully customized apartment project within a standard residential block, designed to fit an affordable budget. It demonstrates that you can enjoy a unique, personalized design without the need for additional investment, by leveraging the opportunities already available in the market.
Architecture firm
OOIIO Architecture
Location
Carabanchel, Madrid, Spain
Photography
Javier de Paz
Principal architect
Joaquín Millán Villamuelas
Design team
Federica Aridon Mamolar
Collaborators
Integrated wood furniture: Áureo Design Wood
Built area
Gross floor area 56 m²; Usable floor area 50 m²
Typology
Residential › House
Casa Baló is a vacation home located on the outskirts of Barcelona, set on a plot of approximately 2,300 m², including an olive grove of around 1,000 m². The house is composed of two main elements connected by a corridor with a monolithic slab that appears to float above the glass enclosures.
Architecture firm
Iñaqui Ponce
Location
Barcelona, Spain
Tools used
AutoCAD, SketchUp, Vray, Adobe Photoshop
Principal architect
Iñaqui Ponce
Visualization
Iñaqui Ponce
Typology
Residential › House
Arquid has extended the facilities of the cocoa cream company Idilia Foods to optimise and increase its production capacity. The building envelope stands out by having a play of colours applied that projects the new contemporary industrial image for the company.
Location
Parets del Vallès, Barcelona, Spain
Collaborators
Project Manager: IPS Spain. Carpentry: INBISA
Material
Concrete, Steel, Glass
Typology
Industrial › Factory
FIVE OH FIVE: The Blue House, located in La Manzanilla, La Laguna, Tenerife, is designed for a family of four. The plot offers a northeast rear orientation toward the Anaga mountains and a southwest-facing façade with views of Teide. The house features a collection of cubic forms, creating a dynamic structure where each room is a distinct volume.
Project name
The Blue House
Architecture firm
FIVE OH FIVE
Location
San Cristóbal de La Laguna, Tenerife, Spain
Principal architect
María León Ferreiro
Design team
María León Ferreiro, Eduardo López Solórzano
Collaborators
Carlos Hernández Pinto
Interior design
FIVE OH FIVE
Structural engineer
José Ernesto Camps Alberdi
Construction
NAOMAR S.L.U.
Material
Concrete blocks, concrete, tiles, metal
Typology
Residential › Single Family House
Enjoying being outdoors. Cooking, eating, and sharing the afternoon with friends under the leaves of a dense ficus tree in an open-air room.
Architecture firm
Anna & Eugeni Bach
Location
Barcelona, Spain
Principal architect
Anna & Eugeni Bach
Design team
Anna & Eugeni Bach / Bach Arquitectes
Collaborators
Silvia Ripoll, Mario Sousa
Interior design
Anna & Eugeni Bach
Construction
Restyle Works SL
Material
Wood, glass, ceramics
Typology
Residential › House
Cabrón is a casual Mexican grill restaurant, where you can enjoy good tacos as well as a drink from its extensive cocktail menu.
The interior design has some nods to Mexican culture, but without falling into clichés. "We kept the simplicity of the strong, warm and cheerful colours, as well as the various graphic landmarks that accompany the interi...
Project name
Cabrón Restaurant
Architecture firm
PPT Interiorismo
Photography
Enric Badrinas
Principal architect
Helena Puig
Design team
Helena Puig, Patricia Sirvent, Paula Rojas
Interior design
PPT Interiorismo
Collaborators
Graphic design: Melon Yubari; Muralist: Tatto Reppetto; Gastronomic advice: Anson & Bonet
Lighting
Castan Iluminación
Visualization
Evelyn Sosa
Tools used
AutoCAD, Excel
Typology
Hospitality › Restaurant
Step into the architectural marvel of Casa Montelongo and you could be forgiven for thinking you’d walked onto the pages of an exclusive magazine shoot. Not surprising as its architect Néstor Pérez Batista has masterfully designed two distinct spaces that seamlessly integrate with the natural surroundings.
Project name
Casa Montelongo
Architecture firm
Pérezbatista
Location
La Oliva, Fuerteventura, Canary Islands, Spain
Photography
Marcos Rosdríguez, Gregor Neschel
Principal architect
Néstor Pérez Batista
Design team
Ana Filipa Batista Alvaneo, Melina Eisinger, Tsvetelina Markova
Interior design
Borja Juliá Blanch, Raúl Ortega Santana
Structural engineer
Leonardo Escuín Martín
Environmental & MEP
Pérezbatista
Landscape
Borja Juliá Blanch, Raúl Ortega Santana
Supervision
Carlos Cabrera Expósito
Tools used
CAD, Adobe Photoshop
Material
Stone, Clay, Lime, Concrete & Wood
Typology
Hospitality › Hotel
Bach Architects: Casa Alesan is, along with the neighbouring “Palau Macaya” by Josep Puig i Cadafalch, one of the most emblematic properties on Barcelona’s Sant Joan Boulevard. Commissioned by Dolors Alesan in 1902 to architect Enric Fatjó i Torras, the estate stands out for its decorative arts both on the façade and in the interiors. Stucco, stone...
Project name
Casa Dolors Alesan
Architecture firm
Bach Architects
Location
Passeig de Sant Joan, 110, Barcelona, Spain
Principal architect
Jaume Bach, Eugeni Bach
Design team
Roger Molas (project director architect), Laura Alconero, Verónica Amorós, Mário Sousa, Silvia Ripoll, Clara Sanfeliu (architects estudio Bach)
Collaborators
Masala Consultors (structures), Atres80 (installations), BetArq (project management and execution)
Material
Apartment kitchens: SANTOS. Duplex kitchens: BULTHAUP. Appliances: SIEMENS. Faucets: ICONICO. Duplex faucets: VOLA. Interior lighting: VIABIZZUNO. Aluminum carpentry dúplex: TECHNAL. Duplex blinds: GRADHERMETIC
Typology
Residential › Apartments, Rehabilitation and Construction

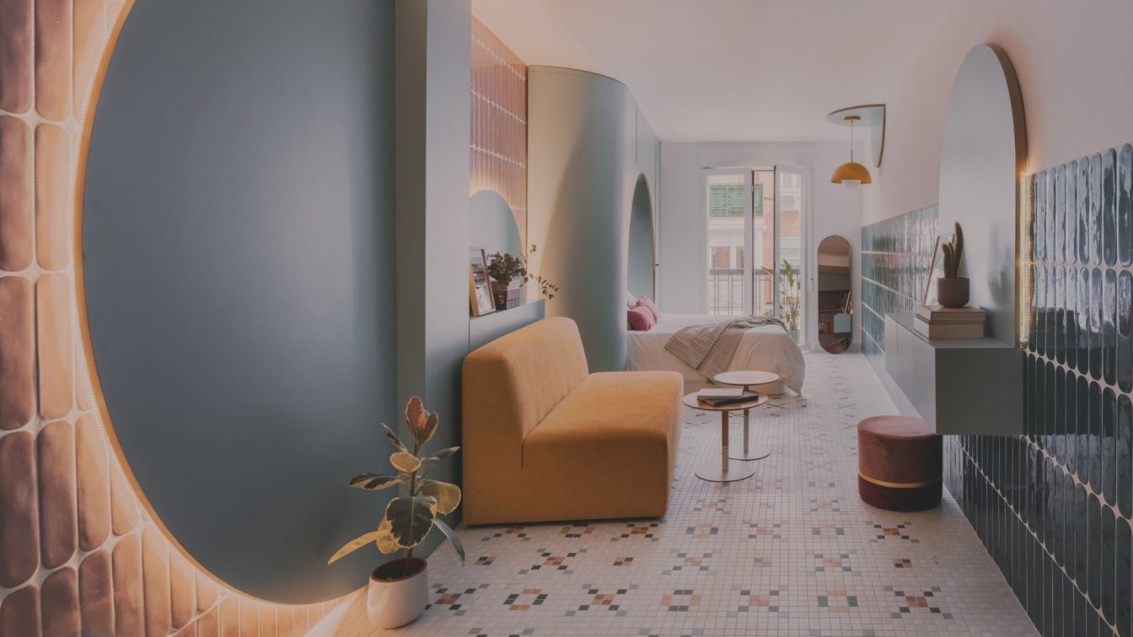
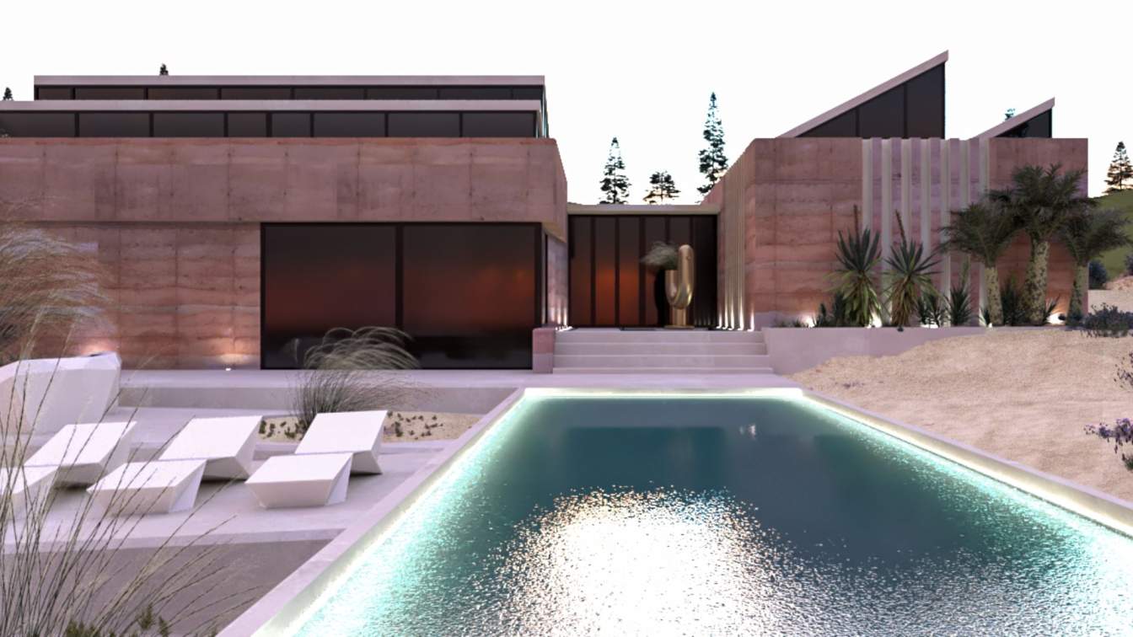
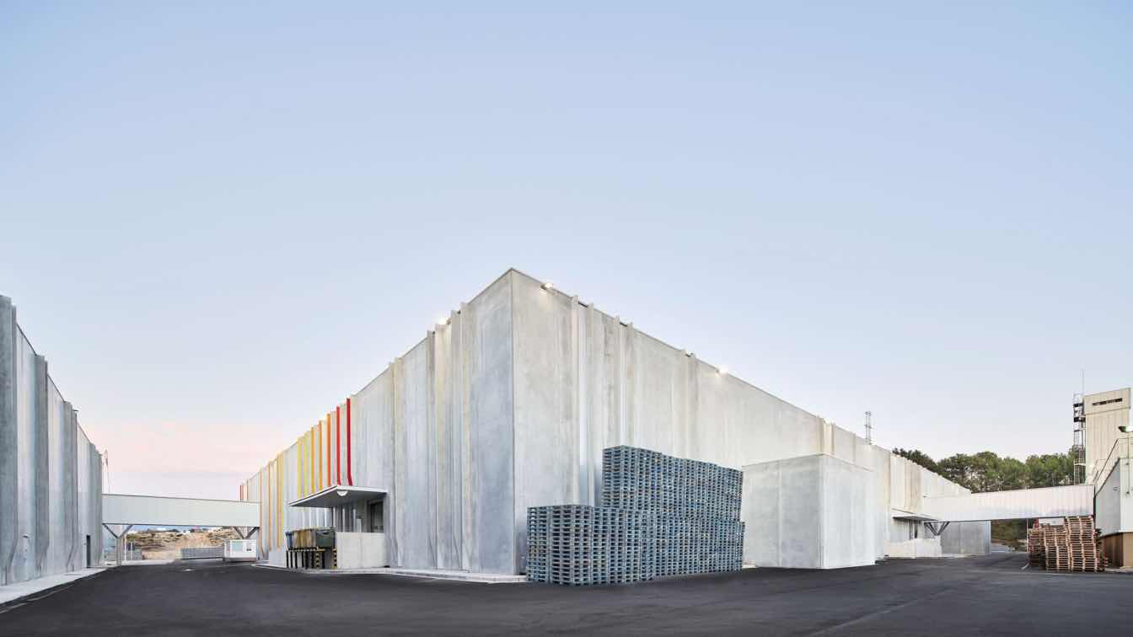
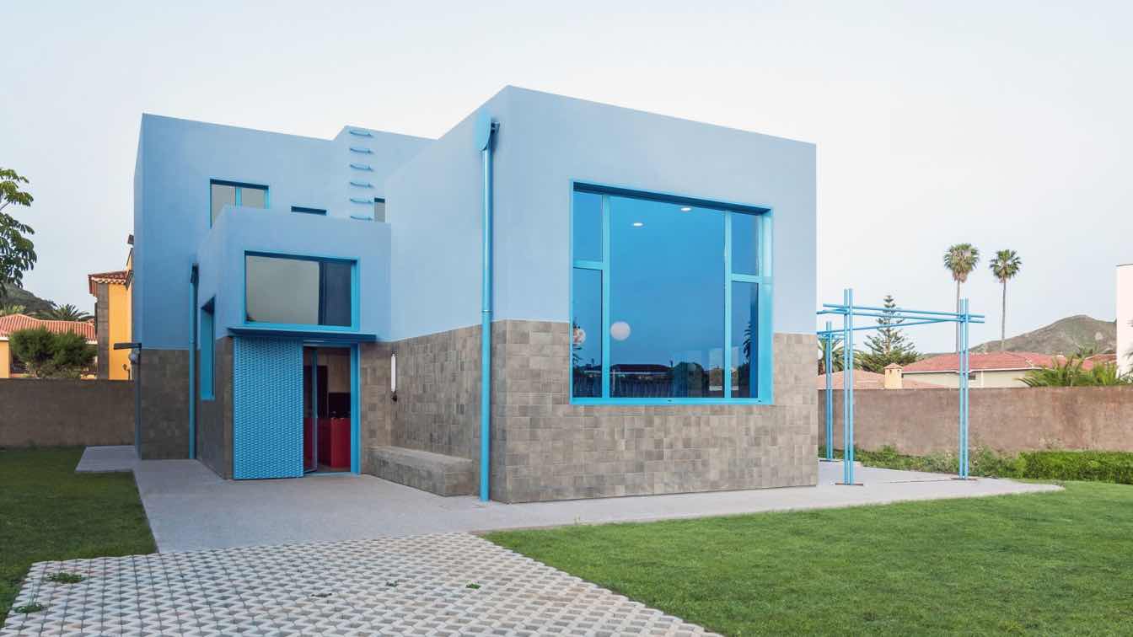
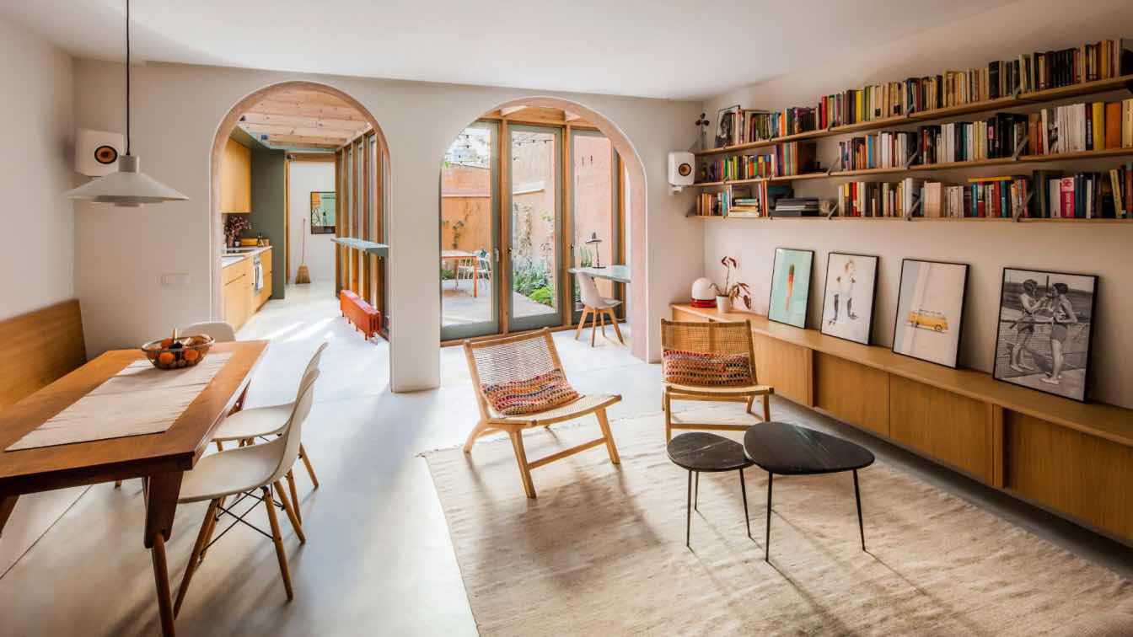
.jpg)
