A three-story villa of 780 sq. m is located in Jurmala, on the banks of the river, on a fairly small site surrounded by trees that need to be preserved as much as possible. The task was to make a compact middle-rise building within a given area easy to perceive, so-scaled to the environment, and not bulky.
Project name
Three Elements
Architecture firm
Kerimov Architects
Tools used
SketchUp, AutoCAD, Autodesk 3ds max, Adobe Photoshop
Principal architect
Shamsudin Kerimov
Design team
Shamsudin Kerimov, Ekaterina Kudinova
Visualization
Kerimov Architects
Typology
Residential › House
"Horizontal V House" is based on an architect who, under the competition between the sea and the rock of the cliff, generates a sensual form that invites one to enter, under its interior the humidity of an indoor pool develops the spaces, forcing one to focus towards the horizon, a gesture, a fold the simplicity of the form and the gesture based on...
Project name
Horizontal V House
Architecture firm
Veliz Arquitecto
Tools used
SketchUp, Lumion, Adobe Photoshop
Principal architect
Jorge Luis Veliz Quintana
Design team
Jorge Luis Veliz Quintana
Visualization
Veliz Arquitecto
Typology
Residential › House
Metamansion MM is a project that adapts to the cliff through a well-defined contrast due to its shape, adapting to this hill, weaving a structure that connects at this point, it is based on the metamansion nft keys collection under the concept of a futuristic and immaterial architecture destined to the new world of the metaverse.
Project name
Metamansion MM
Architecture firm
Veliz Arquitecto
Tools used
SketchUp, Lumion, Adobe Photoshop
Principal architect
Jorge Luis Veliz Quintana
Design team
Jorge Luis Veliz Quintana
Collaborators
Keys Company
Visualization
Veliz Arquitecto
Typology
Residential › House
Mansion Airport is intended primarily for destinations related to short stay trips to establish connections between travel destinations, an aerodynamic design that reflects all the lines and flows related to movement, generating exterior spaces that connect the building with nature, its organic form based on in the experience between mixing nature...
Project name
Airport Mansion
Architecture firm
Veliz Arquitecto
Tools used
SketchUp, Lumion, Adobe Photoshop
Principal architect
Jorge Luis Veliz Quintana
Visualization
Veliz Arquitecto
Typology
Residential › House
In Designing this project, the main focus was on “Sustainable Architecture”. Sustainable architecture is architecture that seeks to minimize the negative environmental impact of buildings through improved efficiency and moderation in the use of materials, energy, development space and the ecosystem at large
Project name
Hill House, 4Side
Architecture firm
Ware Studio
Tools used
AutoCAD, Autodesk 3ds Max, SketchUp, Lumion
Principal architect
Ahmed Ozturk
Design team
Tina Tajaddod
Built area
570 m² in threeplex
Visualization
Tina Tajaddod
Typology
Residential › House
Metamansion Amore is a project that adapts to several biomes, a well-defined contrast due to its shape, adapting to these spaces, weaving a structure that connects with nature, it is based on the metamansion nft keys collection under the concept of a futuristic and immaterial architecture destined to the new world of the metaverse
Project name
Metamansion Amore
Architecture firm
Veliz Arquitecto
Tools used
SketchUp, Lumion, Adobe Photoshop
Principal architect
Jorge Luis Veliz Quintana
Design team
Veliz Arquitecto, KEYS token, Metamansion.nft
Collaborators
KEYS token Company
Visualization
Veliz Arquitecto
Typology
Residential › House
The farmhouse is located in a thermal waters area. The house blends in with nature, and is part of it. The built space is combined with the natural space in continuity.
Architecture firm
Tetro Arquitetura
Location
Catargo, Costa Rica
Tools used
SketchUp, Lumion
Principal architect
Carlos Maia, Débora Mendes, Igor Macedo
Visualization
Igor Macedo and Matheus Rosendo
Typology
Residential › House
When a former client, Doug Johnson, came to us with a new concept, he had little information for us other than a great waterfront location and the desire to bring real South American food to North Idaho. Having successfully worked with Doug in the past, we knew it was a project we would really enjoy working on, although the idea of producing an env...
Project name
Terraza Restaurant
Architecture firm
HDG Architecture
Location
1950 W. Bellerive Ln, Suite A Coeur d’Alene, ID 83814, Idaho, USA
Principal architect
Danny Torgerson
Design team
Lead Designer - Haley Tarbox
Interior design
Haley Tarbox
Construction
Brent Westly
Lighting
Haley Tarbox (HDG Architecture)
Material
Concrete Flooring: Sealed concrete. Ceiling: Black squared edge tiles w/ black grid. Countertops: Gris expo by Silestone. Back Bar: Colors 75230V by Mosa Tiles. Bar Face and Bench Wall: Gradient - Greige Matt by Wow Design. Paint: Extra White SW7006, Tricorn Black SW6258, and Cityscape SW7067 by Sherwin Williams. Cabinetry: Planked urban oak matt finish by Formica. Fake Plants: PP4020 - DWMT by Amazing Greens
Tools used
SketchUp, AutoCAD
Typology
Commercial, Restaurant

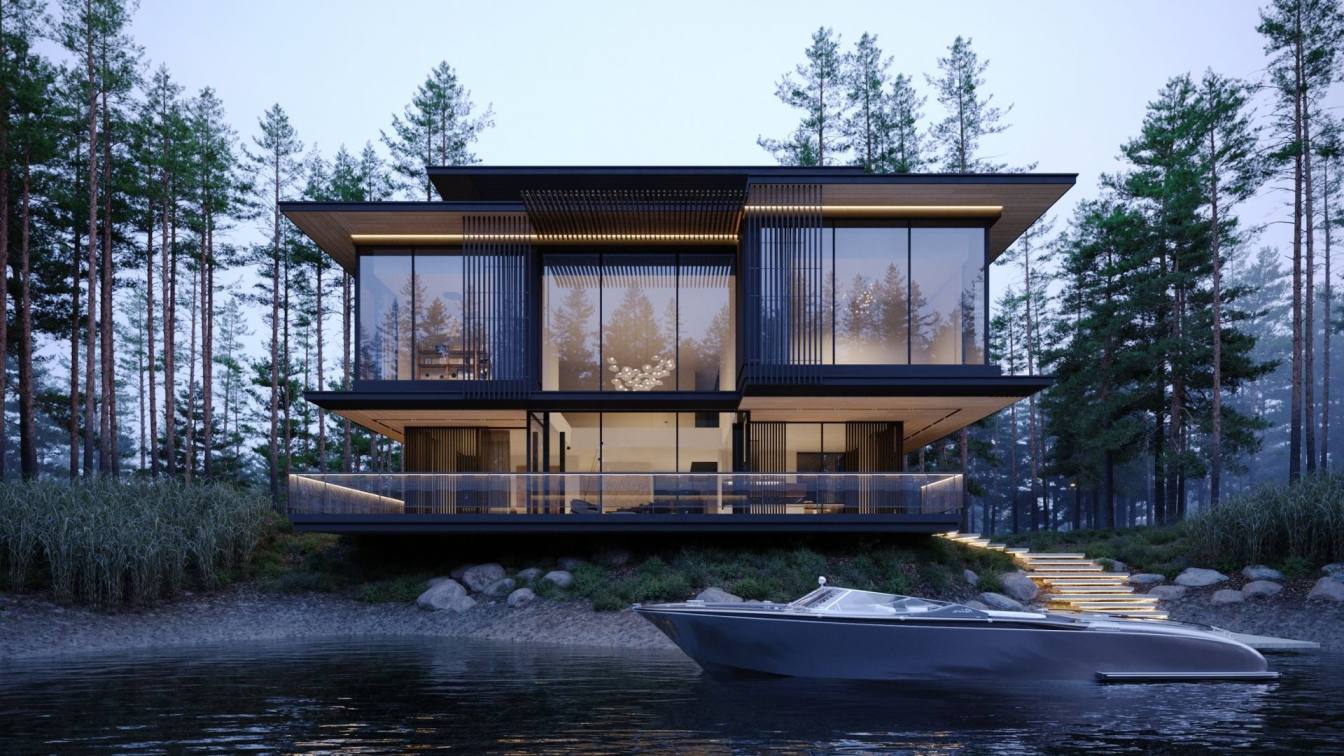
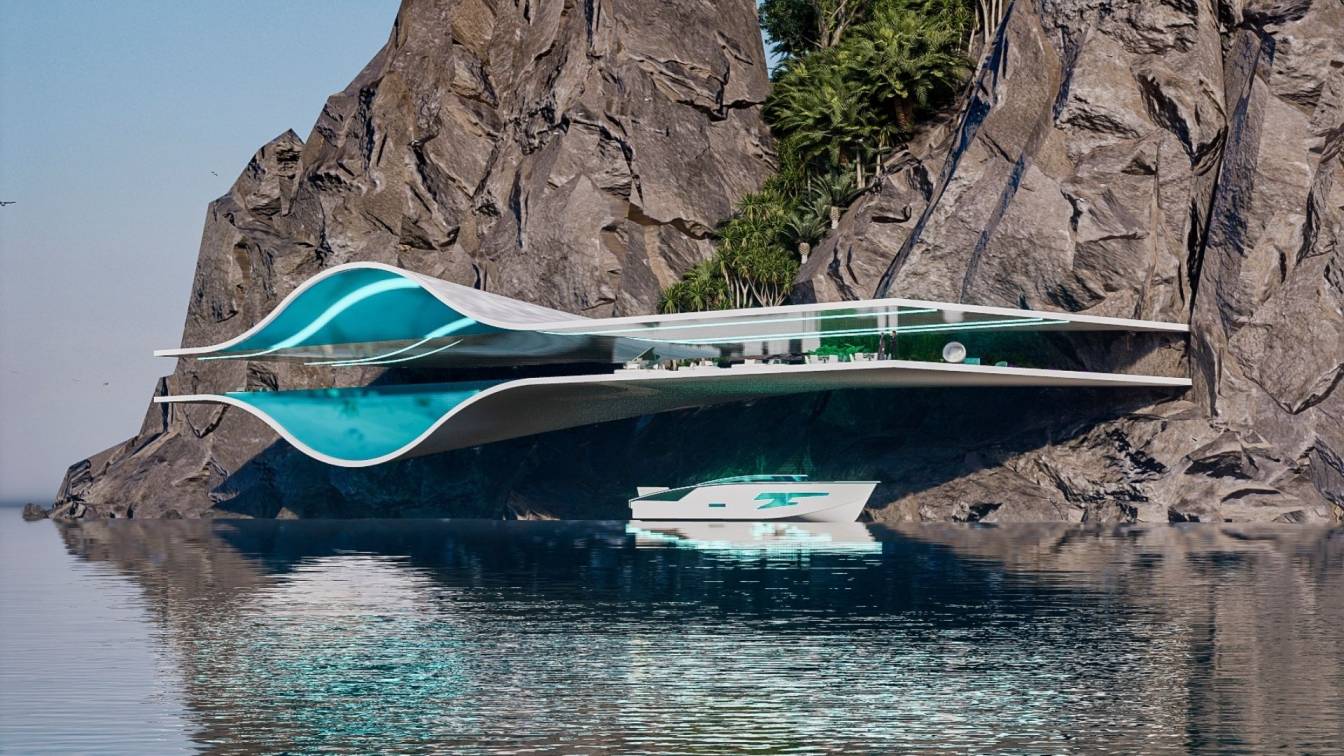
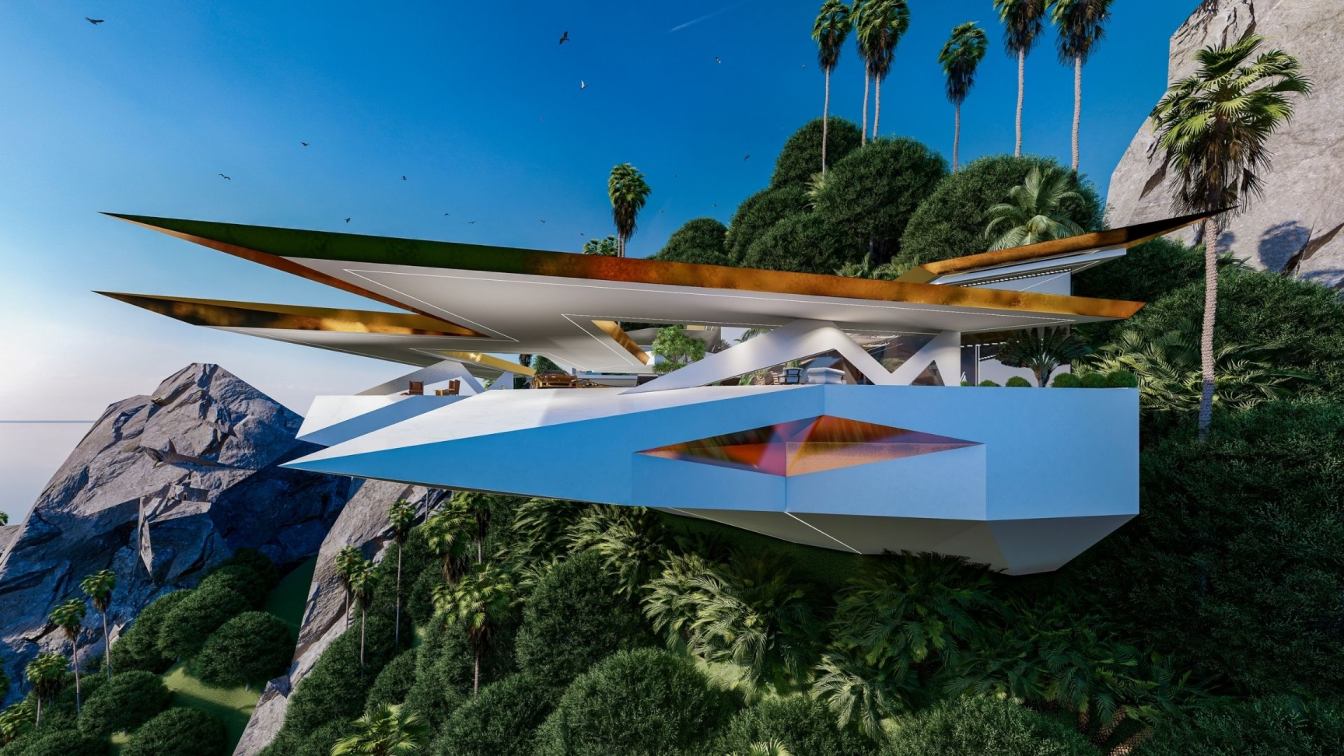
.jpg)
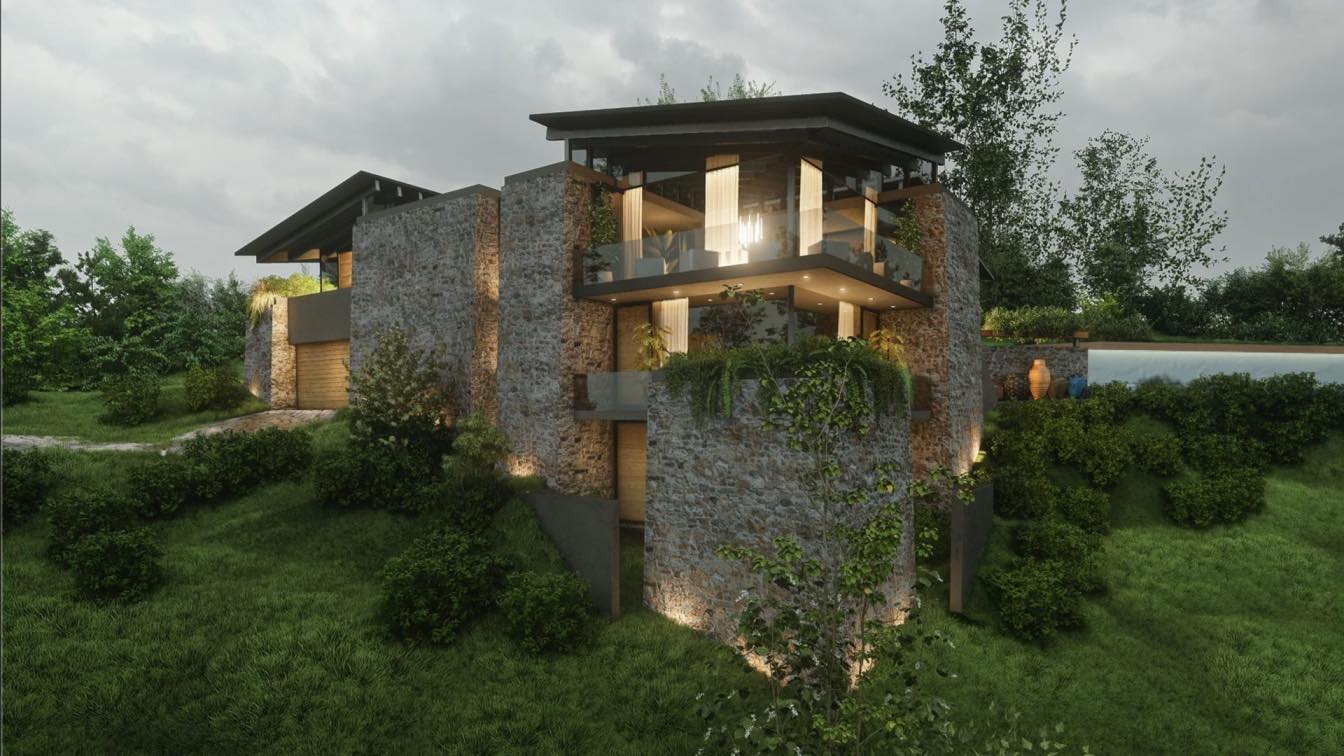
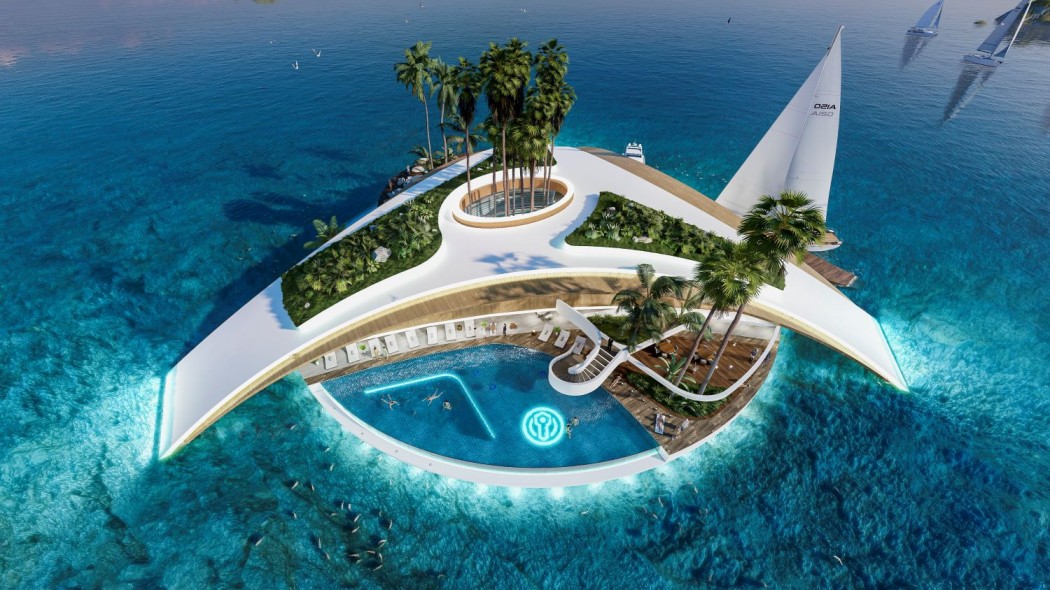
.jpg)
.jpg)
