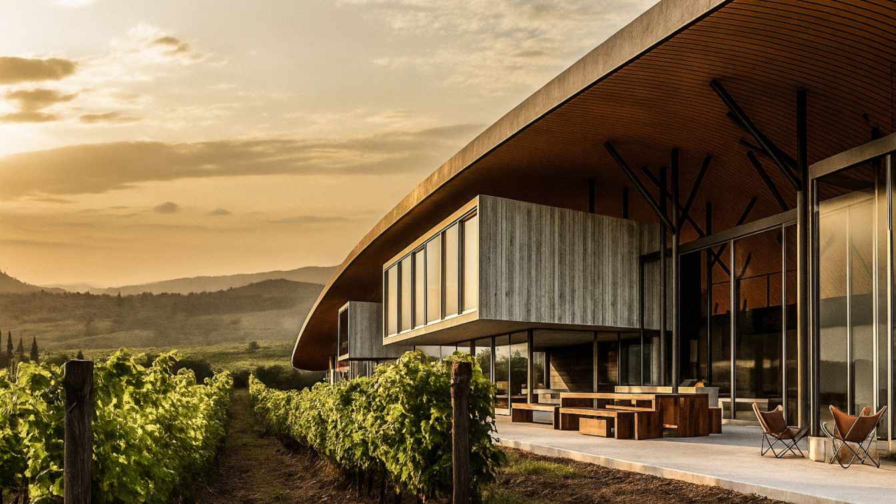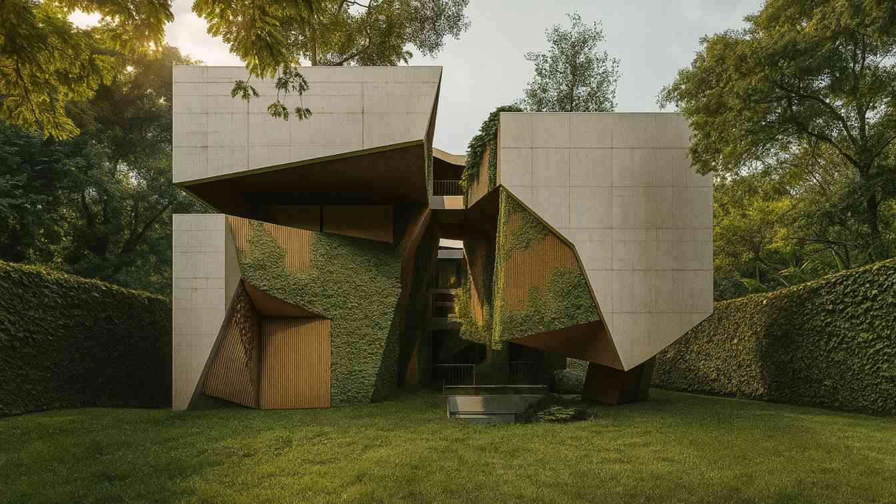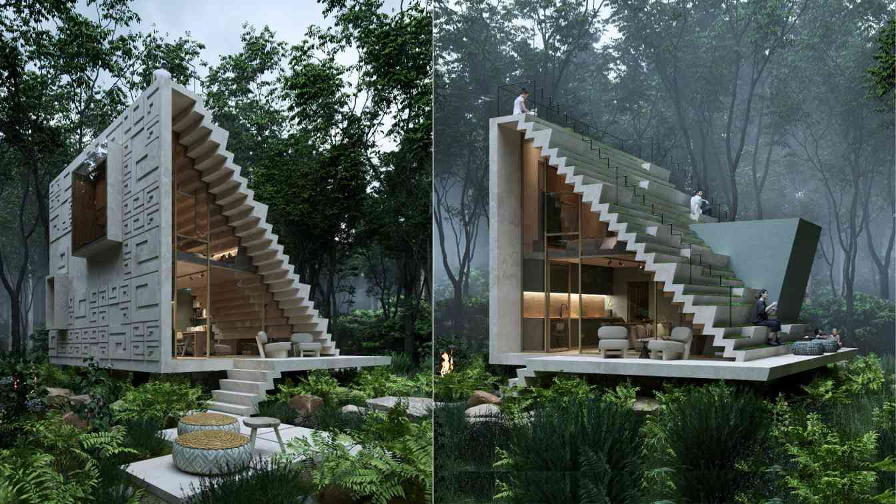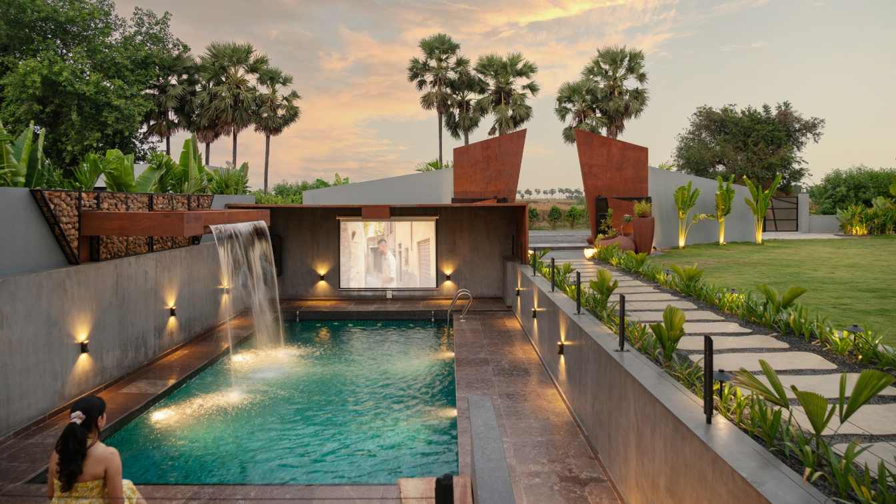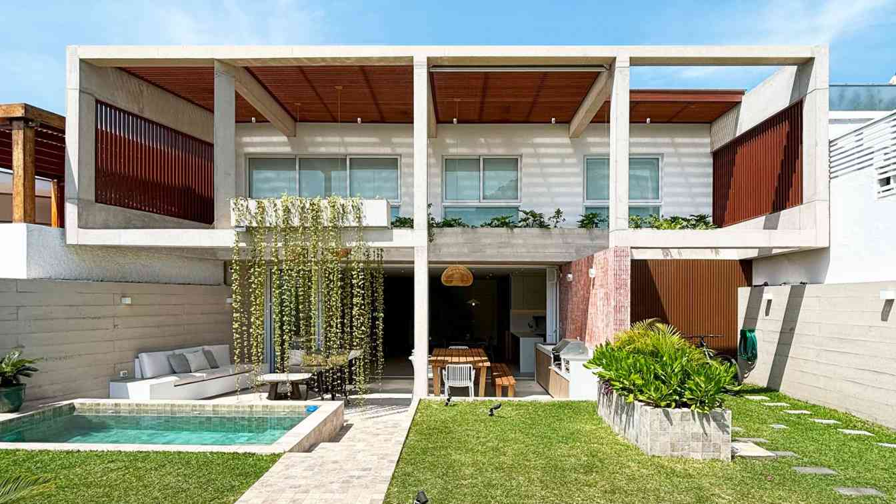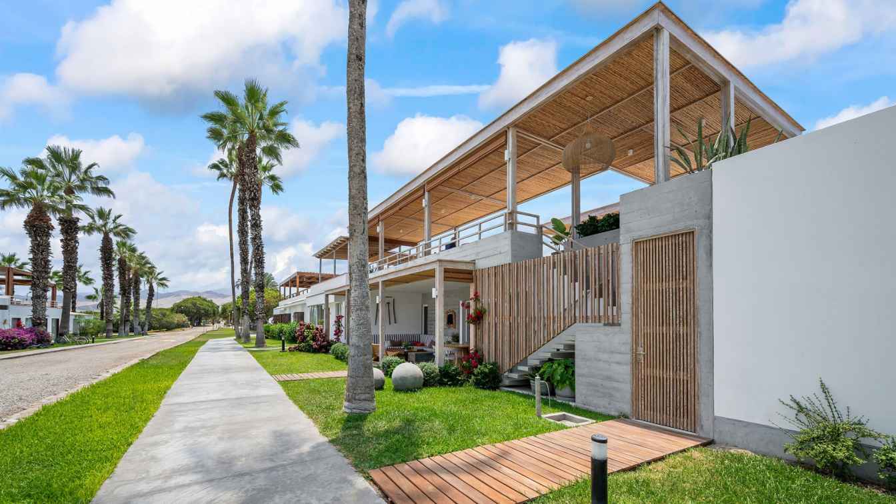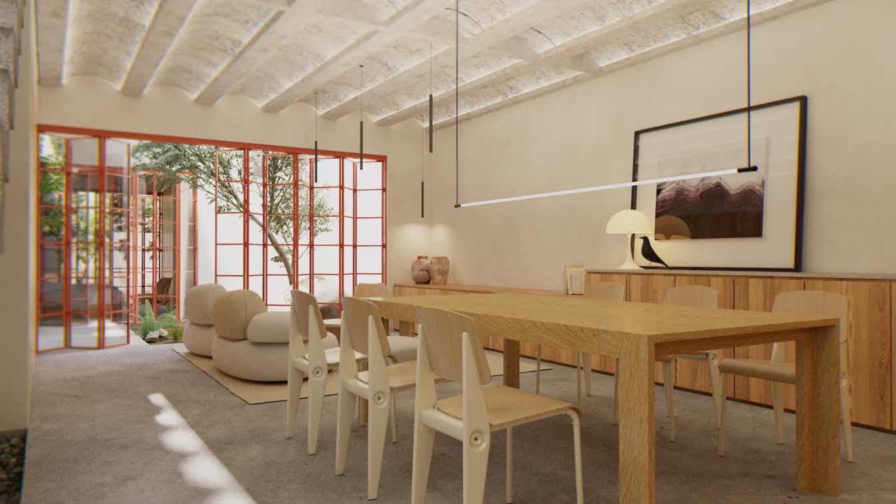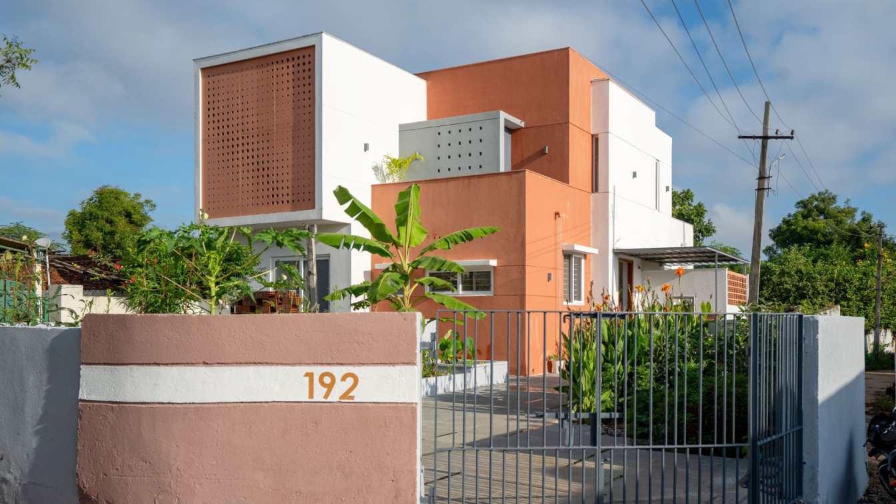In the Serra da Canastra region, the winery extends from the vineyard itself, allowing the experience of producing and tasting wine to happen within the landscape. The architecture follows the rhythm of the vines, with pillars that echo their stems and volumes that open to the sun without casting unnecessary shadows.
Project name
Dominio Canastra Winery
Architecture firm
Tetro Arquitetura
Location
Serra da Canastra, MG – Brazil
Tools used
AutoCAD, SketchUp, Lumion, Adobe Photoshop
Principal architect
Carlos Maia, Débora Mendes, Igor Macedo
How can nature define a home? Here, it doesn’t just surround, it flows through. The house is an extension of the park: an earthen floor, a ceiling of sky. Stones float, branches divide, trees hold it up.
Architecture firm
Tetro Arquitetura
Location
São Paulo, Brazil
Tools used
AutoCAD, SketchUp, Lumion, Adobe Photoshop
Principal architect
Carlos Maia, Débora Mendes, Igor Macedo
Visualization
Tetro Arquitetura
Typology
Residential › House
XUNAN was born as a contemporary tribute to the ancient Mayan pyramids, reinterpreted through a minimalist and brutalist lens that harmonizes with the jungle. Its name — which means “noble lady” in the Mayan language — symbolizes the bond between the sacred, the natural, and the intimate.
Architecture firm
Veliz Arquitecto
Location
Tulum, Quintana Roo, Mexico
Tools used
SketchUp, Lumion, Adobe Photoshop
Principal architect
Jorge Luis Veliz Quintana
Design team
Jorge Luis Veliz Quintana
Visualization
Veliz Arquitecto
Typology
Residential › House
Set amidst the cornfields on the outskirts of Vijayawada, Ishaar was envisioned as a staycation villa that dissolves the boundaries between built form, landscape, and the senses. Designed by 23-year-old architect Adarsh Akula of Addy’s Studio, the project blends the boldness of brutalism with the softness of natural materials to create a retreat ro...
Project name
Ishaar, The Staycation
Architecture firm
Addy’s studio
Location
Vijayawada, Andhra Pradesh, India
Principal architect
Adarsh Akula
Interior design
Addy’s studio
Civil engineer
Addy’s studio
Structural engineer
Addy’s studio
Environmental & MEP
Addy’s studio
Supervision
Addy’s studio
Visualization
Addy’s studio
Tools used
software used for drawing, modeling, rendering, postproduction and Photography: AutoCAD, SketchUp, V-ray, PhotoShop
Construction
Addy’s studio
Material
River finished Kota stone, Tandoor stone, Black kadapa stone, Lime wash, teak wood.
Client
Ashiq Raj, Tapaswi Kancherla
Typology
Residential › House
The project was completed in early 2025 and consists of a two-level single-family house with approximately 205m² of covered area, located in the private condominium "Totoritas," 80 km south of Lima, Peru. The site, of similar size, is 100 meters from the beach and is situated next to one of the main streets of the condominium.
Architecture firm
Cheng Franco Arquitectos
Location
Playa Totoritas, Lima, Peru
Principal architect
Lorena Franco
Design team
Lorena Franco, Jorge Cheng
Collaborators
Sebastian Puelles, Nicolas Lozano, Drew Shwan
Structural engineer
Jorge Avendaño
Environmental & MEP
Olivia Ingenieros
Visualization
Cheng Franco Arquitectos
Tools used
Software Used For Drawing, Modeling, Rendering, Postproduction And Photography: AutoCAD, SketchUp
Typology
Residential › House
Conceived as a vacation home, the project privileges social and outdoor living.The lot of approximately 225 m2 is encased by neighboring lots having only one facade exposed along the front sidewalk. Being basically a summer house, the design prioritized well ventilated spaces and sunlight control during the day.
Architecture firm
Manuel Ramos Arquitectos
Location
Las Palmas Beach Club, Asia District, Cañete, Lima, Peru
Photography
Yara Virreira
Principal architect
Manuel Ramos Yrigoyen Architect
Collaborators
Andrea Ramella
Interior design
Manuel Ramos, Maria Fernanda García
Built area
198.50 m² (First Floor), 76.50 m² (Second Floor Light Wooden Structures)
Civil engineer
Eduardo Flores Miranda
Structural engineer
Luis Flores Mantilla
Environmental & MEP
Sanlec Projects
Supervision
Manuel Ramos Architect, Eduardo Flores Miranda Builders
Tools used
AutoCAD, SketchUp, Enscape, Adobe Photoshop, Adobe Lightroom
Construction
Eduardo Flores Miranda Builders
Budget
U$ 1,000 (American Dollars) Per m²
Typology
Residential › House
This Mestiza Architecture project is a declaration of love for our land, our sun, and our way of experiencing space. From the heart of Tlaquepaque, Jalisco, this project draws on the deep roots of Mexico—its raw materials, its incandescent light, its playful spirit—and transforms them into a contemporary architecture that breathes with pride.
Architecture firm
Iñaqui Ponce
Location
Tlaquepaque, Jalisco, Mexico
Tools used
SketchUp, AutoCAD, V-ray, Adobe Photoshop
Principal architect
Iñaqui Ponce
Visualization
Iñaqui Ponce
Typology
Residential › House
In the quiet village of Rampet, on the outskirts of Warangal, a home stands as a heartfelt narrative of love, ambition, and architectural intent. More than just a structure, Humble Residence is a testament to the emotional and spatial significance of a well-crafted dwelling.
Project name
Humble Residence
Architecture firm
Configoo Spaces
Location
Warangal, Telangana, India
Photography
Inscribe Studio, Configoo Spaces
Interior design
Configoo Spaces
Civil engineer
Harish Chowdary
Structural engineer
Harish Chowdary
Environmental & MEP
Configoo Spaces
Landscape
Configoo Spaces
Supervision
Jakkula Saraiah
Visualization
Configoo Spaces
Tools used
AutoCAD, SketchUp, Lumion, Adobe Photoshop
Construction
Jakkula Saraiah
Material
Brick, Cement, Steel, Tiles, Stone
Budget
INR 46 Lakhs/ INR 4200 per Sq ft
Typology
Residential › House

