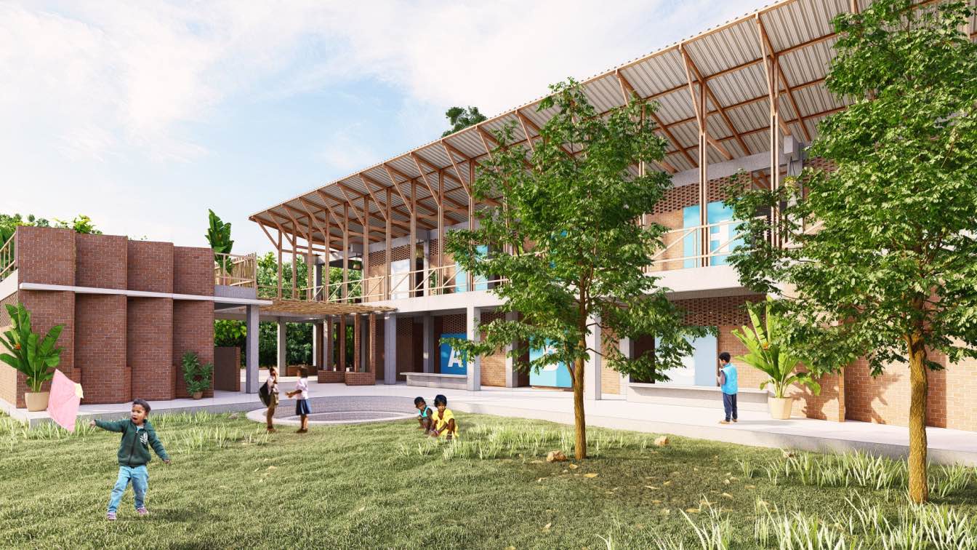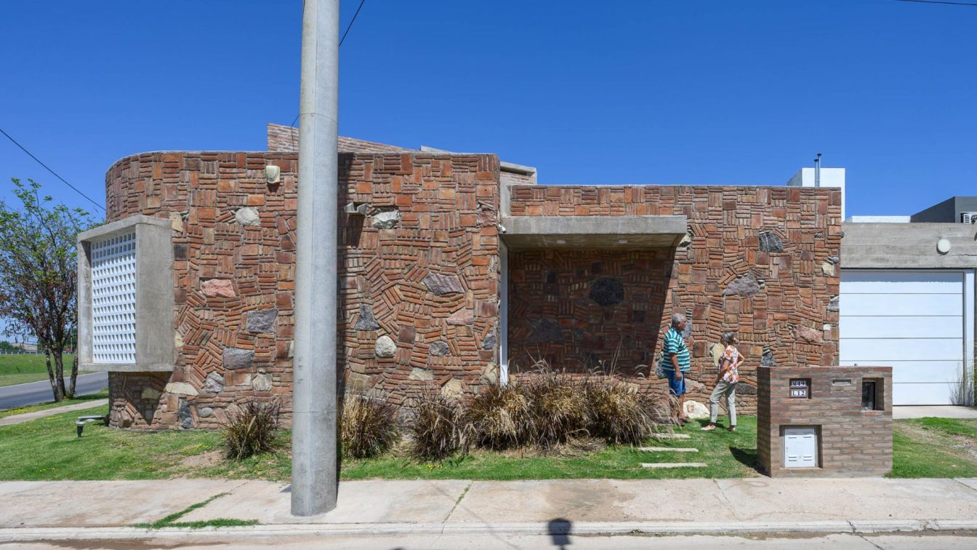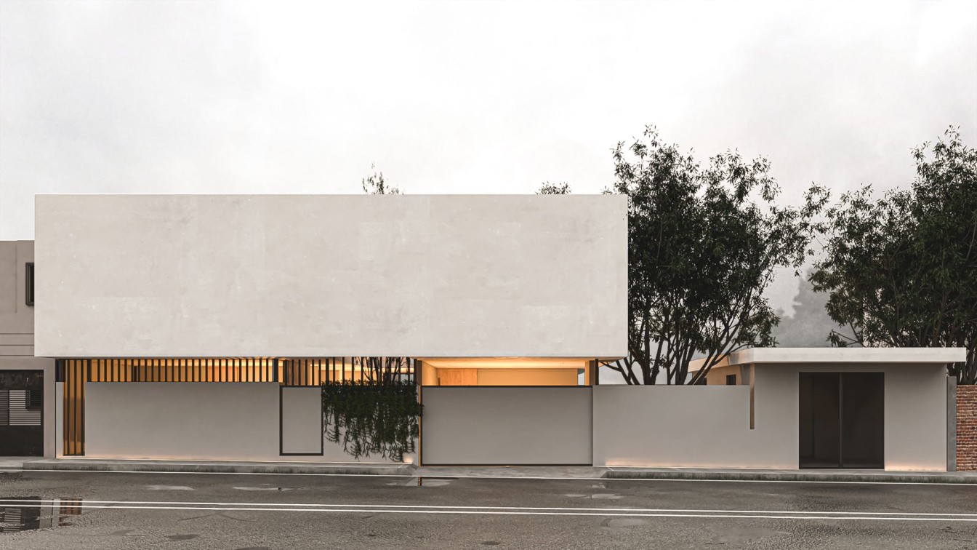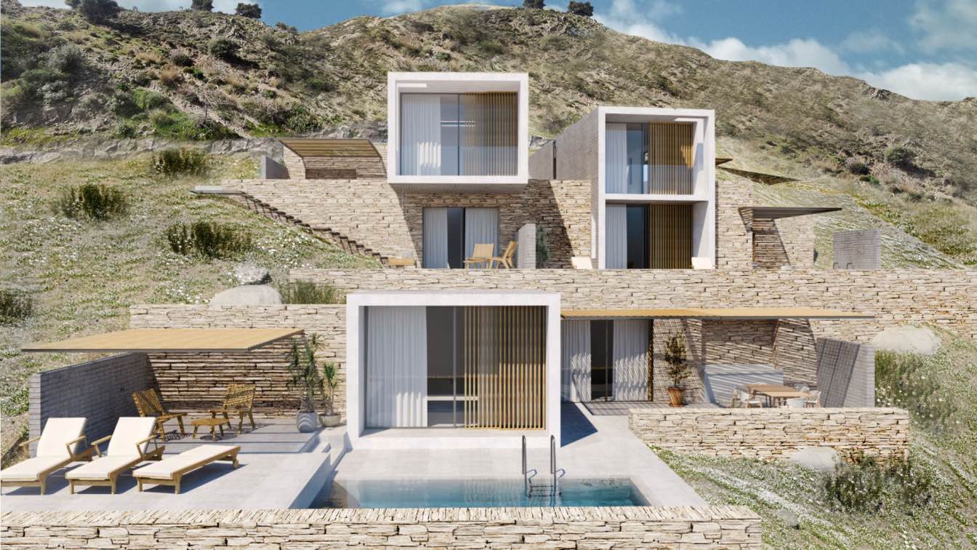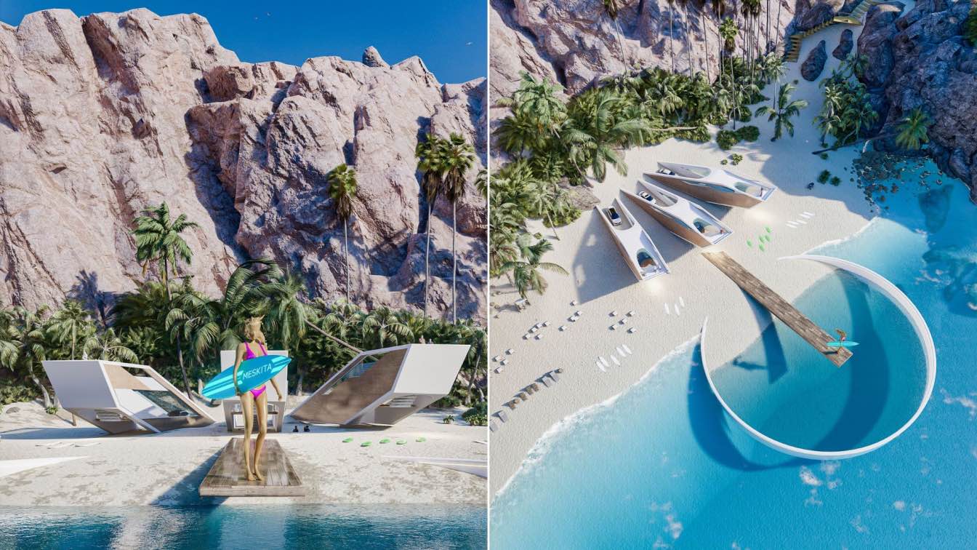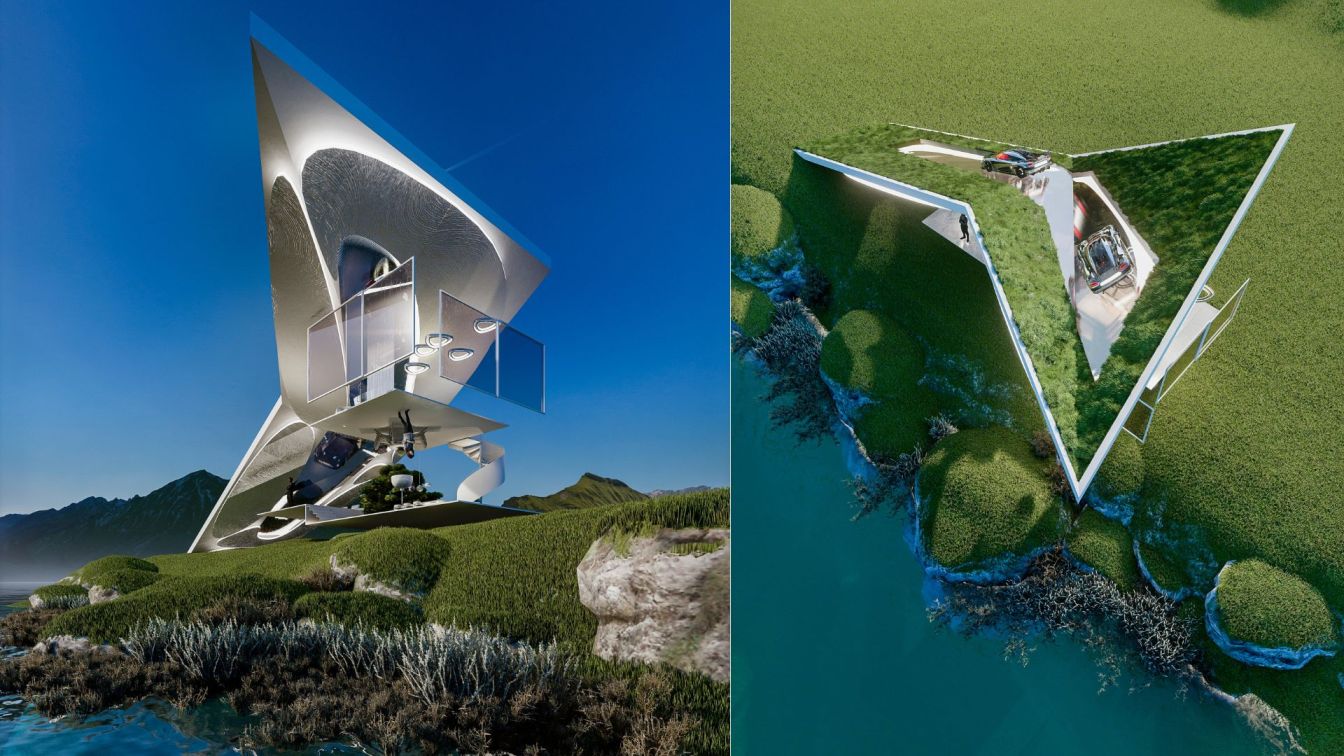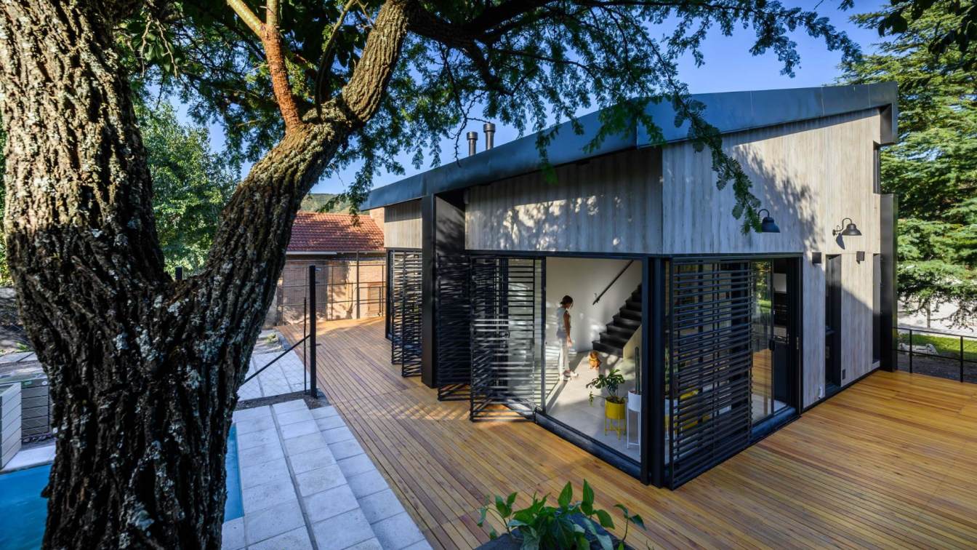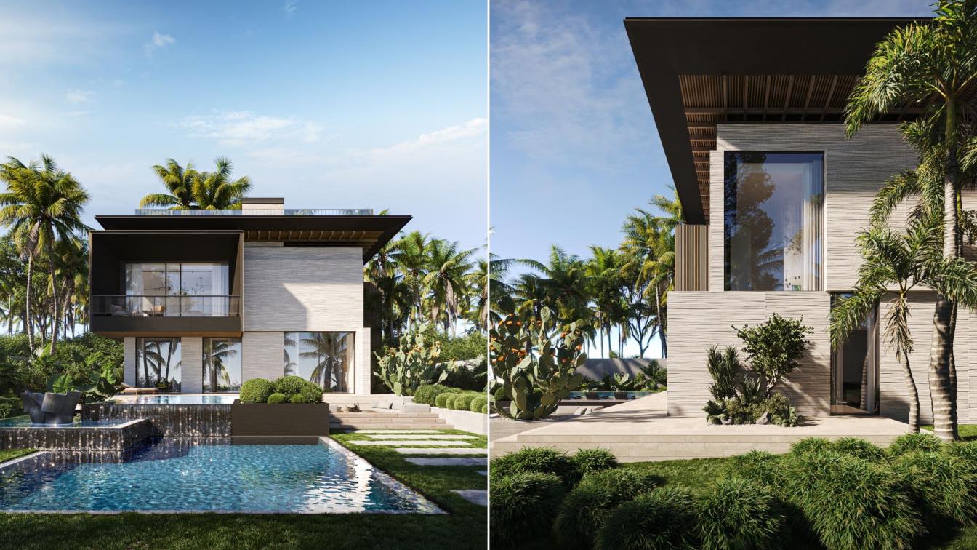Designing the Manav Village Academy is to provide new opportunities for the education of many children and teenagers, through plural and planned environments that encourage independence and coexistence among students, parents, teachers, and the community.
Project name
Manav Village Academy
Architecture firm
STUDIO DLUX
Location
Uttar Pradesh, India
Tools used
AutoCAD, SketchUp, Lumion, Adobe Photoshop
Principal architect
Daniel Ogata
Design team
Arthur Silva, Daniel Ogata, Denis Fujii e Brenda Castro
Visualization
STUDIO DLUX
Client
Manav Village Academy
Typology
Educational › School
The House for Dani and Luis is located on the suburbs of Córdoba and is designed for an older couple. The context presents two situations, the ring road and a residential neighborhood, which define the architectural form of the house.
Project name
House for Dani and Luis
Location
Córdoba, Argentina
Photography
Gonzalo Viramonte
Principal architect
Valentín Bautista Brügger
Tools used
AutoCAD, SketchUp, Adobe Photoshop
Material
Brick, Stone, Concrete, Glass
Typology
Residential › House
Casa Ovando is a work of remodeling a house room for an elderly person, the project seeks to solve the aspects of mobility and accessibility for users hand in hand with their daily routine and without affecting lifestyle.
Project name
Ovando House
Architecture firm
DMA Arquitectura
Tools used
AutoCAD, SketchUp, V-ray, Adobe Photoshop
Principal architect
David Montiel, Sofía Cortés
Design team
David Montiel, Sofia Cortés
Visualization
David Montiel
Typology
Residential › House
Precipice. Steep cliffs. Canyon. The basic elements for the design of this project. The slope of the plot is steep and the view to Agia Galini and the bay of Messara is unlimited. A project that stands like an "observatory" on top of the mountain, from which one can observe the surroundings.
Architecture firm
Tzagkarakis + Associates
Location
Agia Galini, South Crete, Greece
Tools used
AutoCAD, SketchUp
Principal architect
Tzagarakis Michalis, Eleutheria Sora
Design team
Eleutheria Sora, Gina Danochristou
Visualization
Eleutheria Sora
Typology
Residential › House
We work on the design of an architectural installation that revolves around highlighting the sculpture designed by the Meskita artist and generating an inclusive environment where the work and the architecture are part of the whole. In a maritime environment that immerses us in this lifestyle of surfers with a scale to be used in correspondence wi...
Project name
Surfer House
Architecture firm
Veliz Arquitecto
Location
Miami, Florida, USA
Tools used
SketchUp, Lumion, Adobe Photoshop
Principal architect
Jorge Luis Veliz Quintana
Collaborators
Alessandra Meskita
Visualization
Veliz Arquitecto
Typology
Residential › House
"House 3.0" based on a concept aimed at the Metaverse where there are no limitations beyond our imagination, there are no physical laws or the impact of the environment on architecture, we will be able to live in spaces without doors or windows.
Architecture firm
Veliz Arquitecto
Tools used
SketchUp, Lumion, Adobe Photoshop
Principal architect
Jorge Luis Veliz Quintana
Visualization
Veliz Arquitecto
Typology
Residential › House
The Lofts Rugapampa building is located in Córdoba hills, in San Antonio de Arredondo town. It is composed by two mirrored Lofts, which make up a single and compact volume, in order to achieve the least impact in its implementation on the land.
Architecture firm
ESTUDIO MUTAA
Location
San Antonio de Arredondo, Cordoba, Argentina
Photography
Gonzalo Viramonte
Principal architect
Constanza García, Ian Gadea
Design team
Constanza García, Ian Gadea
Tools used
AutoCAD, SketchUp, Lumion
Material
Concrete, Wood, Glass, Steel
Typology
Residential › House
The new project of the international architectural bureau Kerimov Architects is a 350 sq. m private residence in the northern part of Dubai, overlooking the Persian Gulf.
Project name
Villa in Dubai overlooking Persian Gulf
Architecture firm
Kerimov Architects
Tools used
Autodesk 3ds Max, SketchUp, Corona Renderer, Adobe Photoshop
Principal architect
Shamsudin Kerimov
Visualization
Kerimov Architects
Typology
Residential › House

