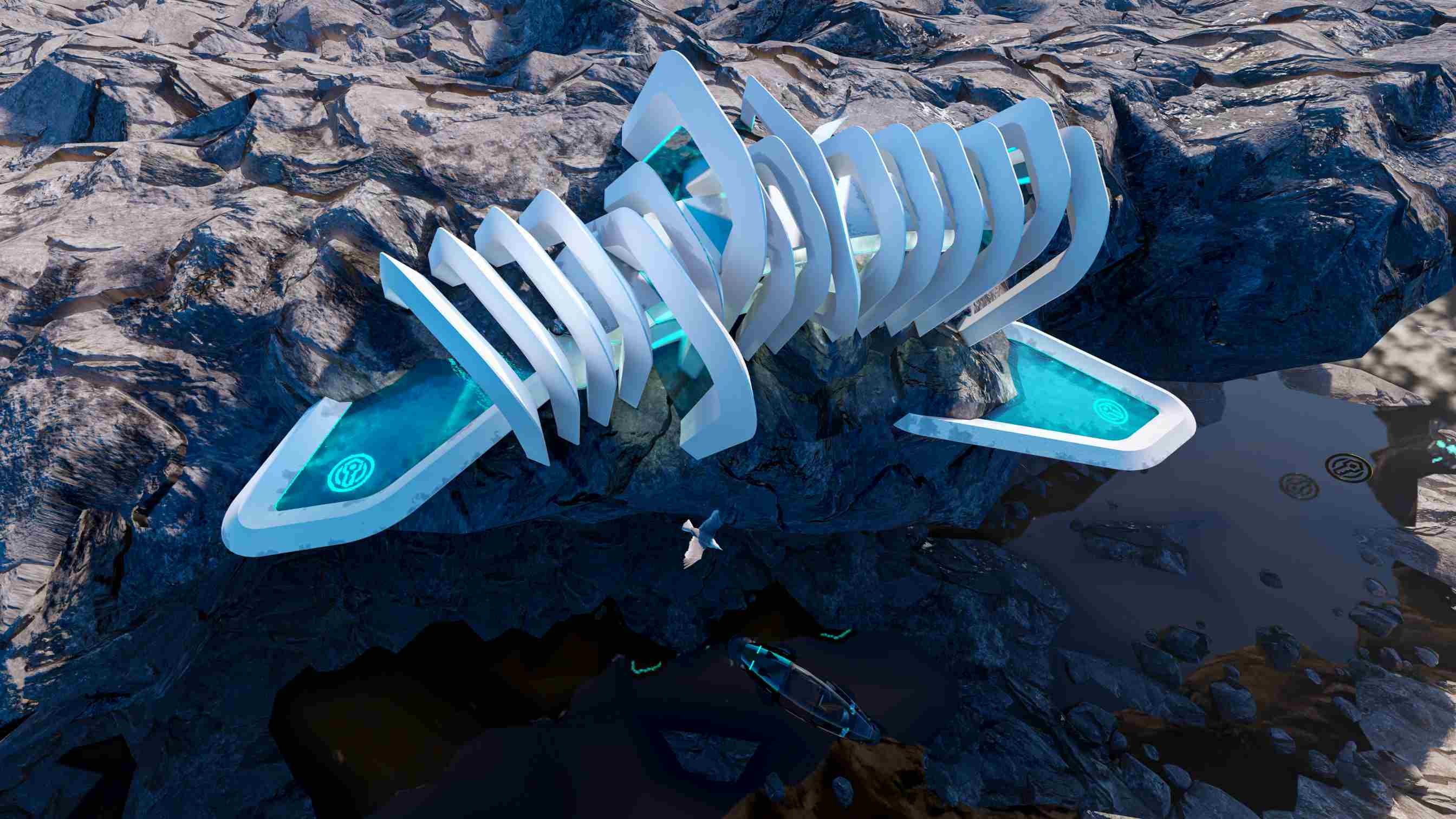This project is a conceptual design of a house located in a private cenote. The cenotes were sacred sites for the Mayans. They were considered symbols of life and death as they provided fresh water and were believed to be the gateway to the underworld.
Project name
Cenote House 0004
Architecture firm
MORFA Architecture
Tools used
SketchUp, Lumion, Adobe Photoshop
Principal architect
Javier Zubia
Visualization
MORFA Architecture
Typology
Residential › House
Metamansion Concept 8 is based on the collection of metamansion nft keys under the concept of a futuristic and immaterial architecture destined for the new world of the metaverse, its form based on the experience between mixing nature and a futuristic building that creates a great contrast between the two.
Project name
Metamansion Concept 8
Architecture firm
Veliz Arquitecto
Tools used
SketchUp, Lumion, Adobe Photoshop
Principal architect
Jorge Luis Veliz Quintana
Design team
Suitcase Architect
Collaborators
Keys Company
Visualization
Veliz Arquitecto
Typology
Residential › House
In the plan of Villa Gilbam, solutions have been found for issues, including: the location that the villa should be established there, the impacts of climate and neighbourhood on its design, and the desired quality of the shared space.
Project name
Villa Gilbam
Architecture firm
Davood Boroojeni Office
Tools used
SketchUp, V-ray, Lumion, Adobe Photoshop, Adobe InDesign
Principal architect
Davood Boroojeni, Saba Ammari
Collaborators
Bardia Khafaf (Structural engineer)
Visualization
Peno Visualization Studio
Typology
Residential › House
Hajgoli is a quaint sleepy village on the outskirts of Kolhapur, where our client desired to build a home for his family. In spite of being 3 hrs. away from Goa, this village is connected to the the nearby major cities and hubs by only road ways. One of the challenges in construction was its remote location.
Architecture firm
Studio MAT Architects
Location
Hajgoli, Maharashtra, India
Photography
Kshan collective
Principal architect
Harsh Soneji
Design team
Harsh Soneji, Pratha Bhagat
Interior design
Studio MAT
Tools used
AutoCAD, SketchUp, Adobe Illustrator
Material
Stamped concrete, sandstone, shera board.
Typology
Residential › House
Metamansion Concept 5 is based on the collection of metamansion nft keys under the concept of a futuristic and immaterial architecture destined for the new world of the metaverse, its form based on the experience between mixing nature and a futuristic building that creates a great contrast between the two.
Project name
Metamansion Concept 5
Architecture firm
Veliz Arquitecto
Tools used
SketchUp, Lumion, Photoshop
Principal architect
Jorge Luis Veliz Quintana
Design team
Jorge Luis Veliz Quintana
Collaborators
Company Keys
Visualization
Veliz Arquitecto
Typology
Residential › House
I want to show my project in Japanese style. There are elements of minimalism and some features of the customers.
There is an apartment with panoramic views, located in the heart of the city. Kaliningrad, Russia.
Project name
Japanese Style Apartment
Architecture firm
Fedina|Design
Location
Uralskaya Street, Kaliningrad, Russia
Tools used
SketchUp, Autodesk 3ds Max
Principal architect
Alena Fedina
Visualization
Alena Fedina
Typology
Residential/ Appartment
The location of this project is in an introverted context, with a dry climate and cultural and social differences. In designing this project, All these cases, along the need to respond to them in in proportion to the time, led to the design to be a combination of traditional, indigenous and modern features.
Project name
A house in Bafq
Architecture firm
mrk office
Location
Bafq, Yazd, Iran
Tools used
SketchUp, Autodesk 3ds Max, Corona Renderer, Adobe Photoshop
Principal architect
Mohammad Reza Kohzadi
Collaborators
Niloufar moghimi (Diagram)
Visualization
Rahim Vardan
Typology
Residential › House
Skeletal Mansion is based on the metamansion NFT keys collection under the concept of futuristic and immaterial architecture destined for the new world of the metaverse, its shape based on the skeleton of a fossil that is inhabited inside, recreating a new experience in architecture and design, as well as spaces that have a relationship between lux...
Project name
Skeletal Mansion
Architecture firm
Veliz Arquitecto
Tools used
SketchUp, Lumion, Adobe Photoshop
Principal architect
Jorge Luis Veliz Quintana
Design team
Jorge Luis Veliz Quintana
Collaborators
Company Keys
Visualization
Veliz Arquitecto
Typology
Residential › House

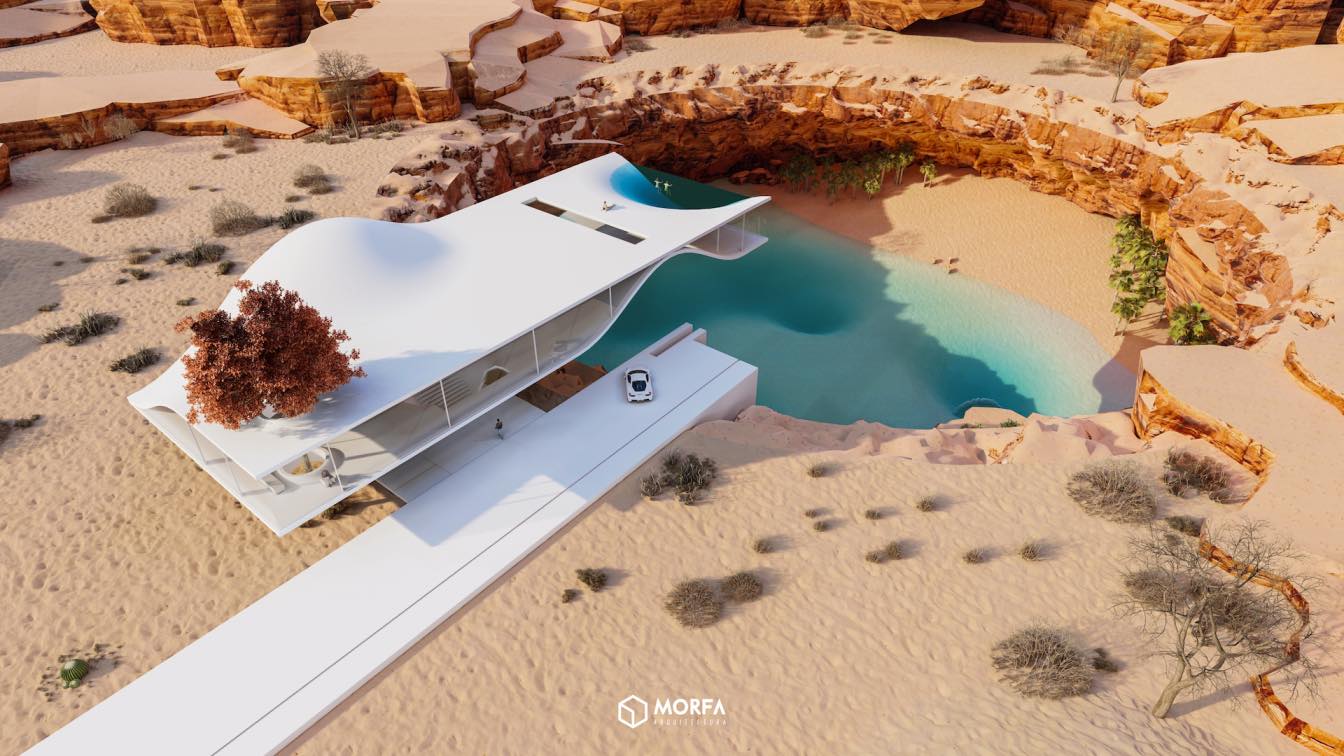
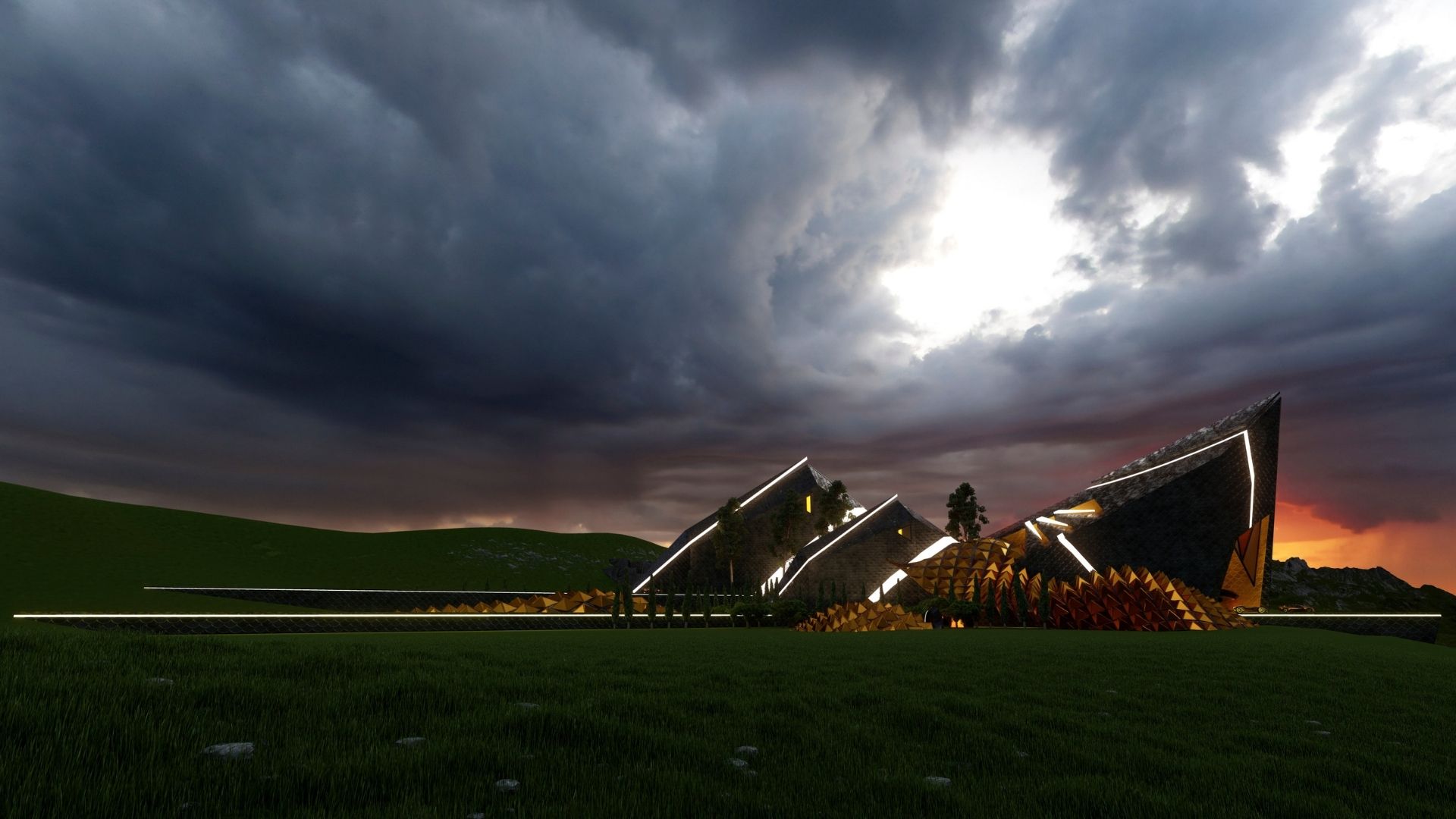
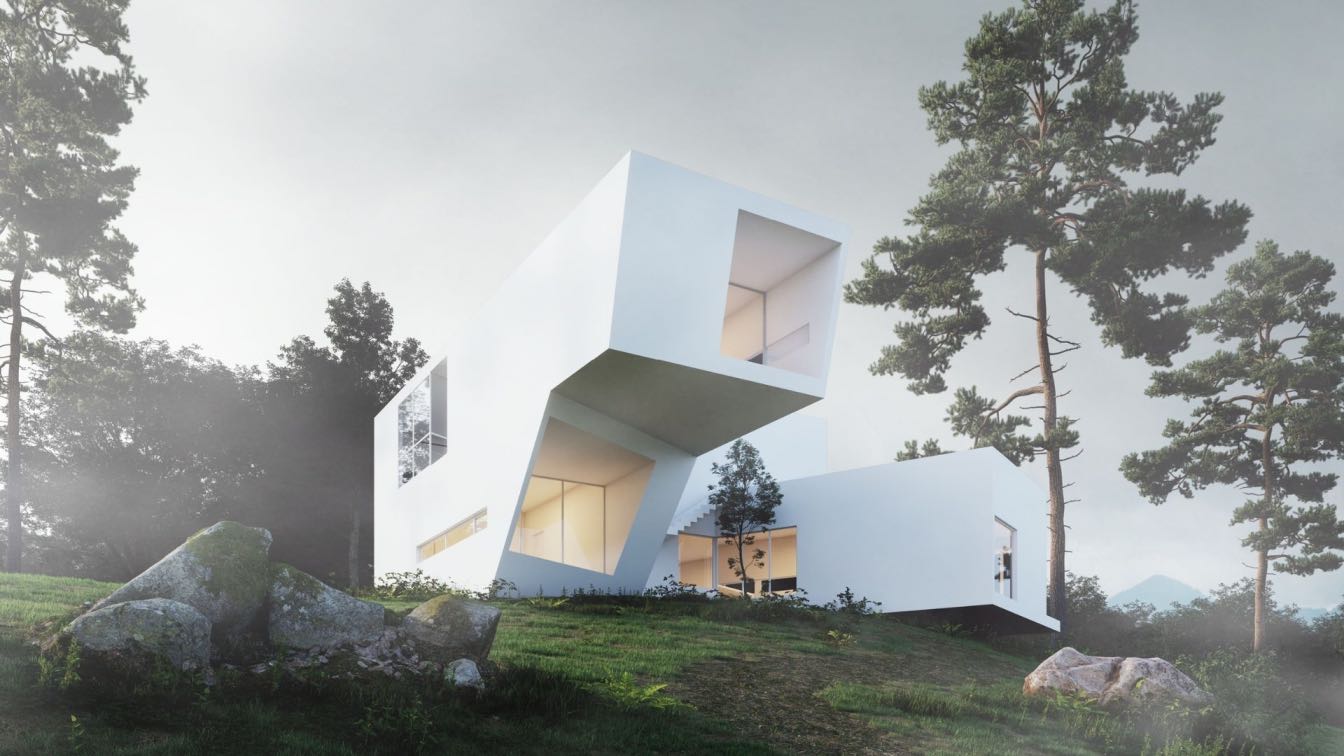
-(1).jpg)
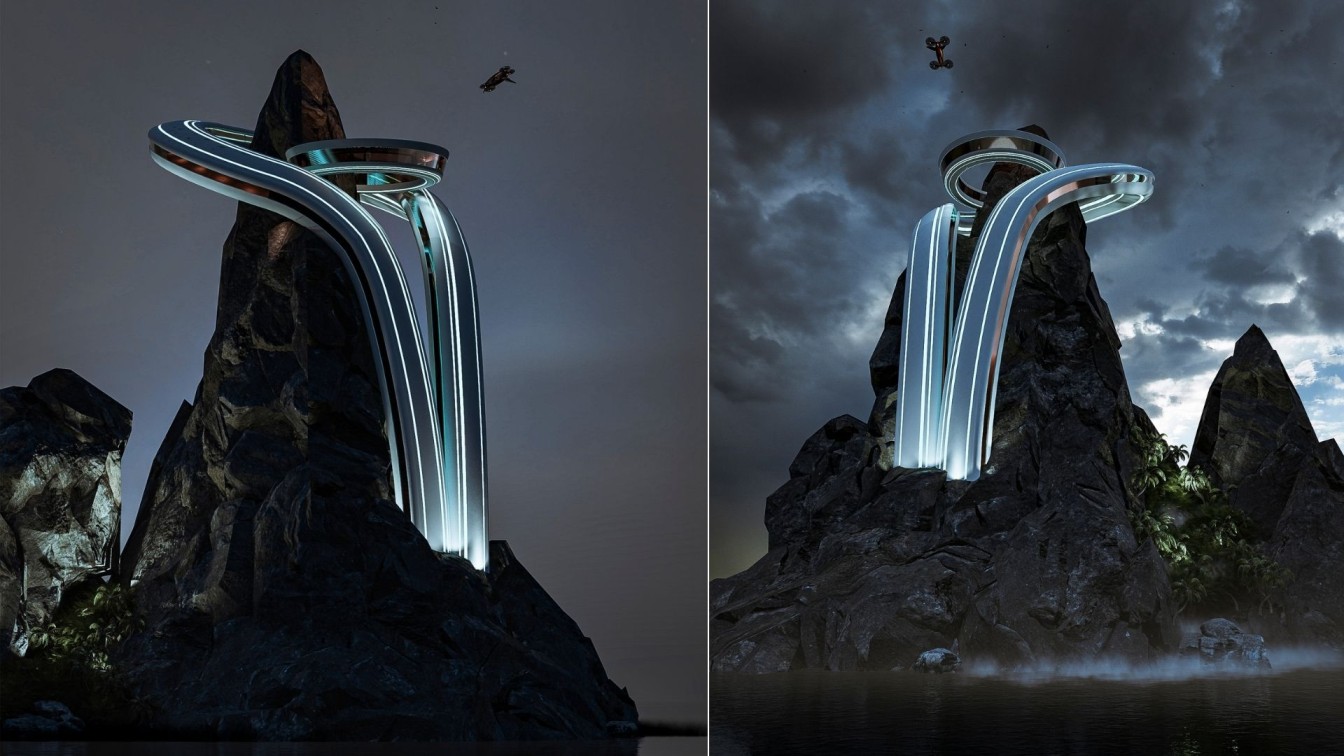
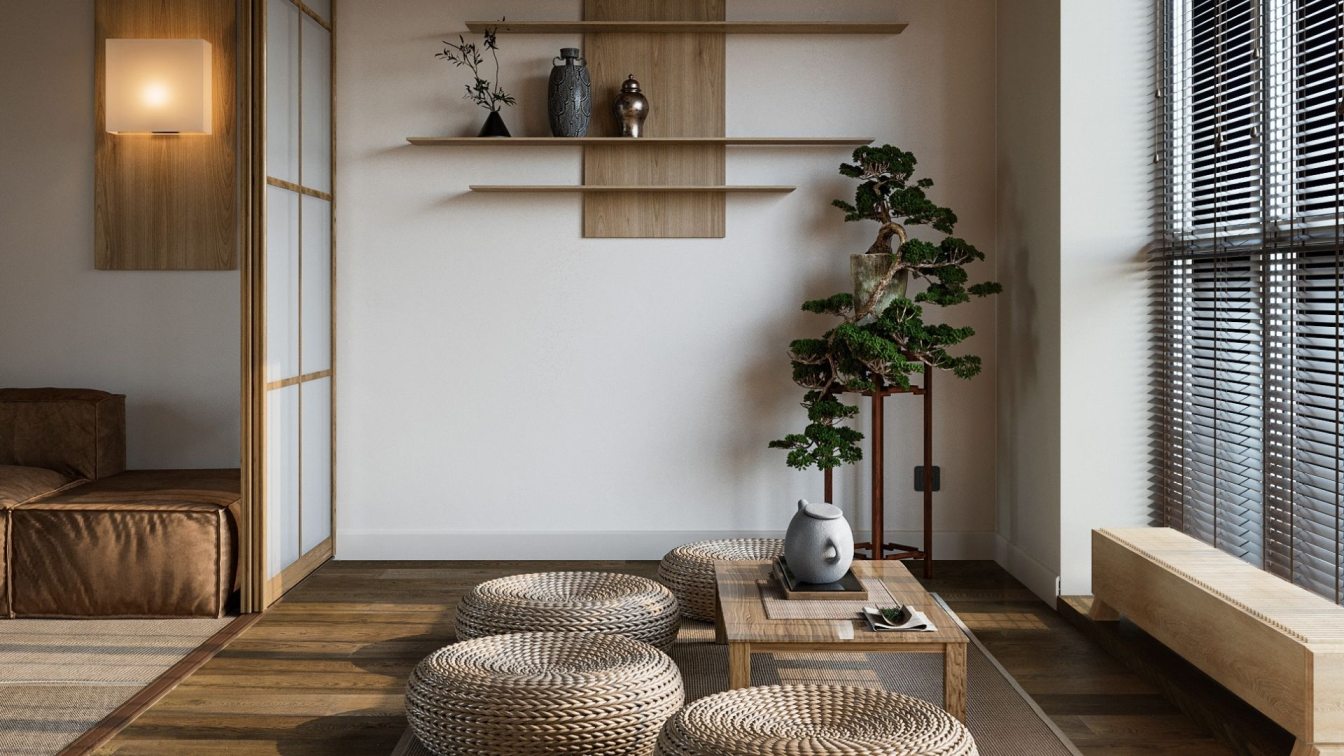
.jpg)
