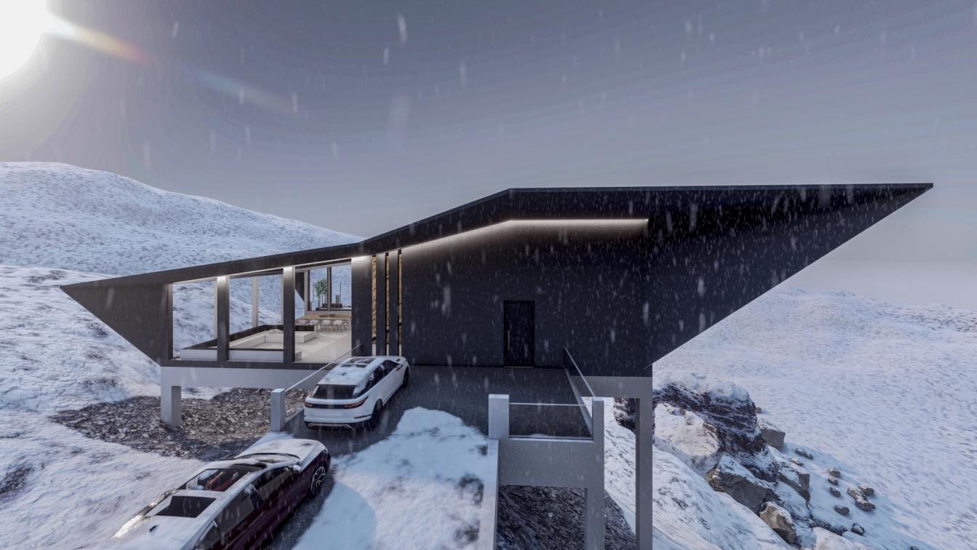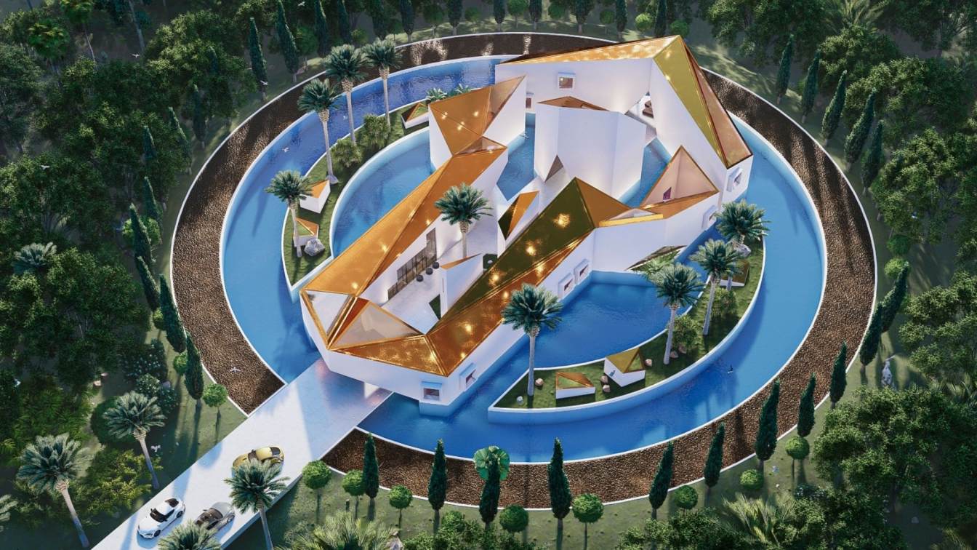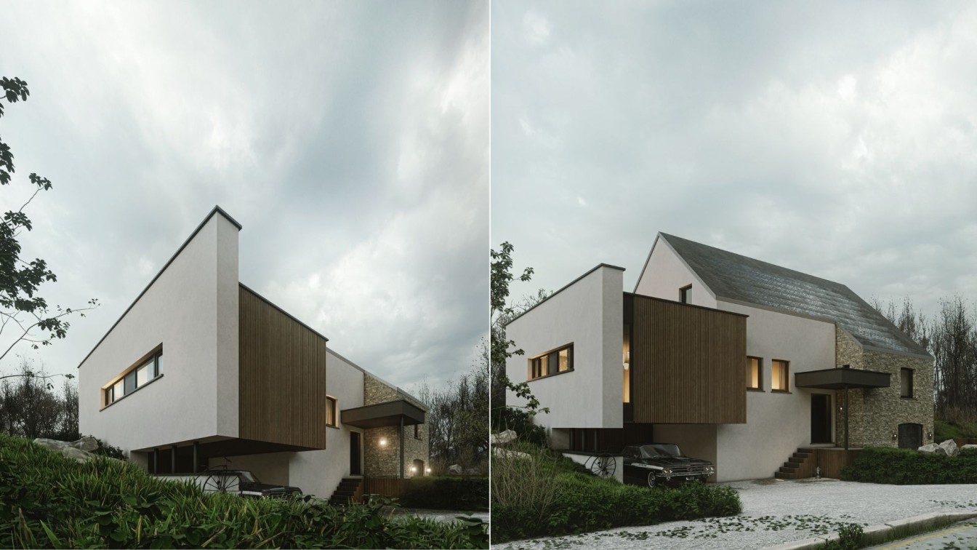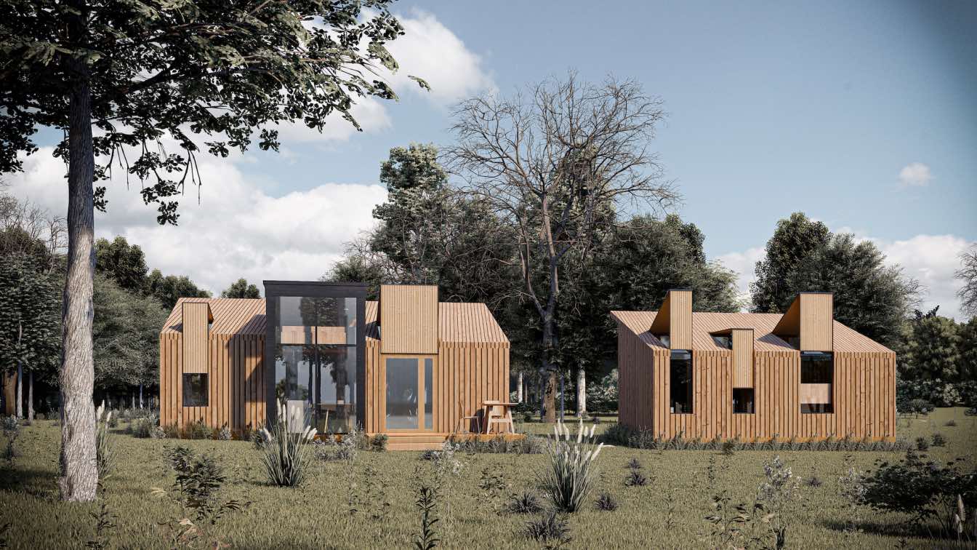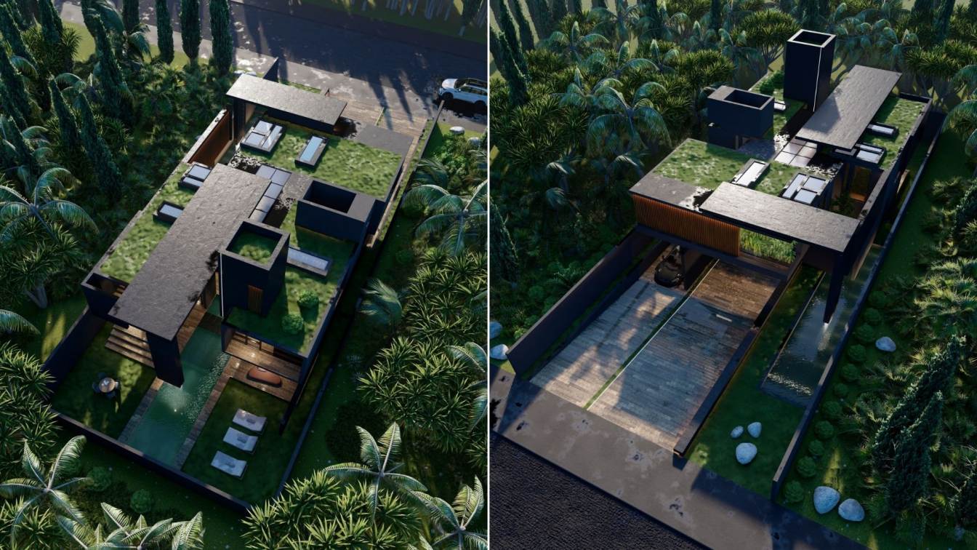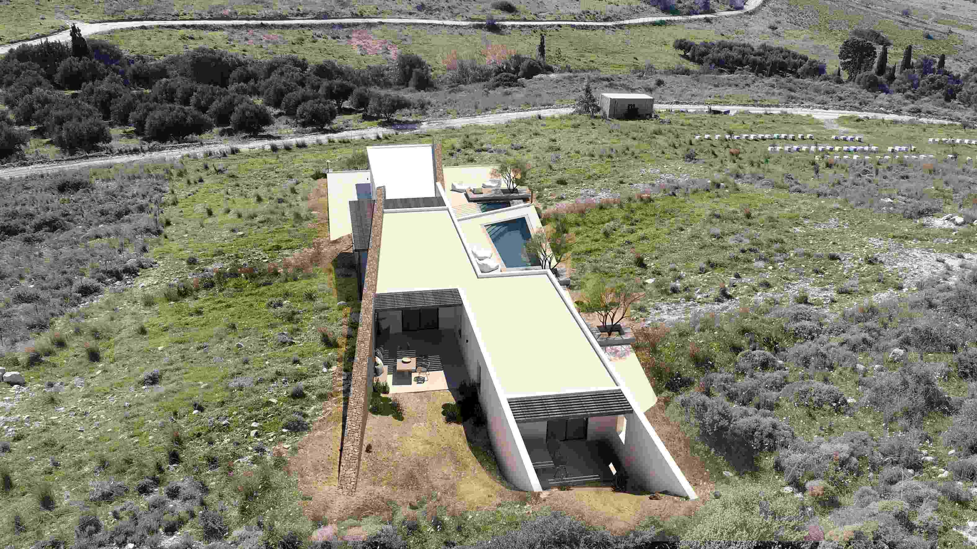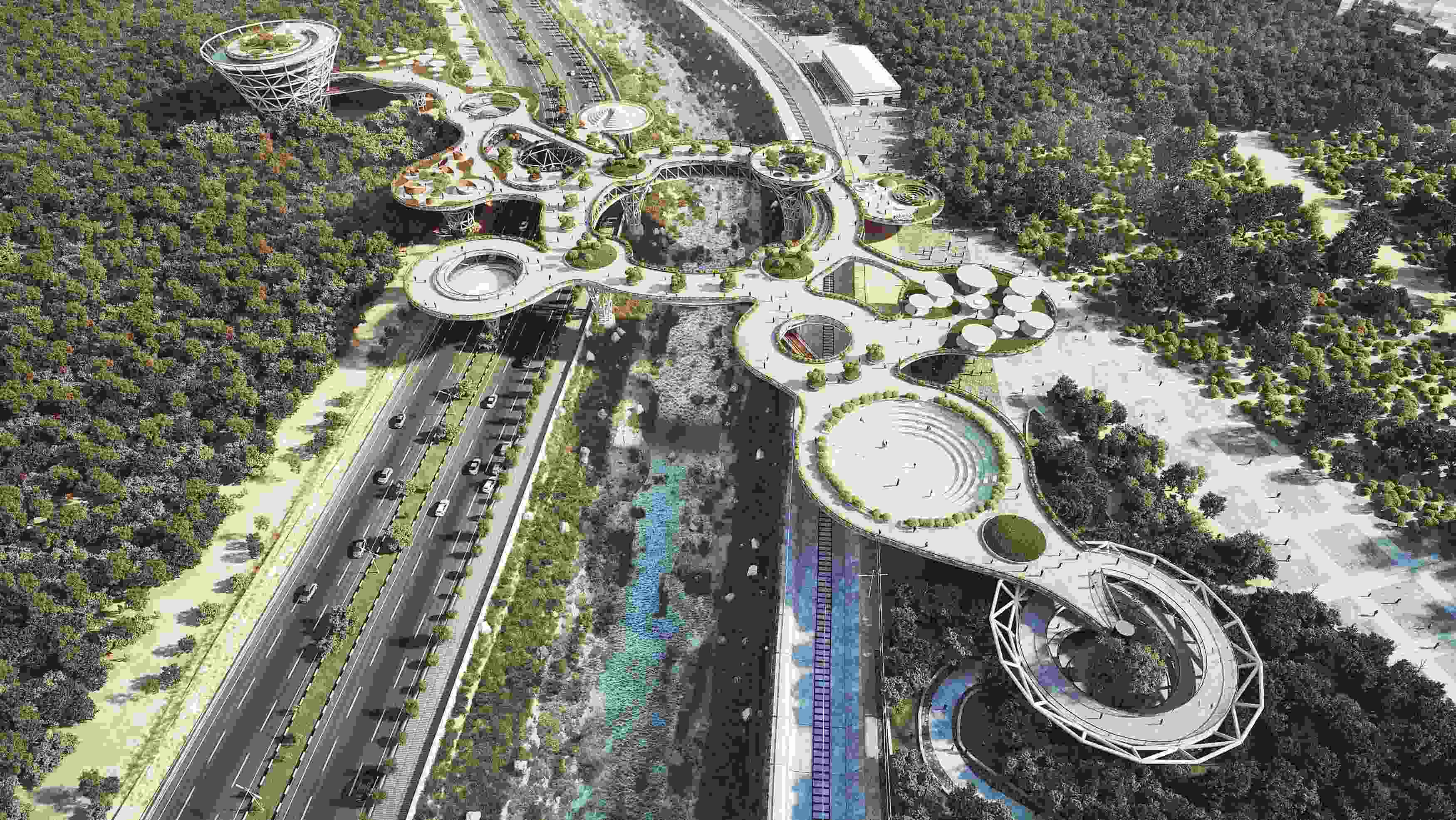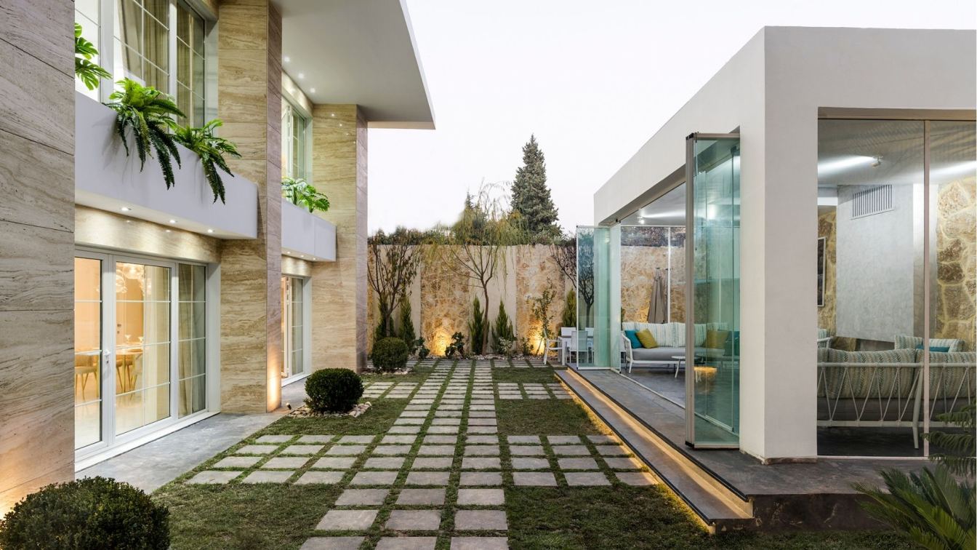A modern and restful house located outside the urban area and that in turn the land is in a high mountain topography that has some slopes that would be used to have a good view of the place and places of contemplation. The Cotopaxi house is inspired by the harmony of the landscape and the mountainous area of the area, a double height construction...
Project name
Cotopaxi House
Architecture firm
Arquitectura ID-ART
Tools used
AutoCAD, SketchUp, Lumion, Adobe Photoshop
Principal architect
Jorge Jonathan Panchi Blacio
Visualization
Jorge Panchi
Typology
Residential › House
Bringing the keys logo to the METAVERSE with a unique design based on a METAMANSION that interprets codes that identify the brand.
The connection of spaces is a very clear premise in the design, in addition to that articulation achieved through the structure and formal gestures of the same, something that was wanted to achieve the urban scale wit...
Project name
METAMANSION KEYS 2
Architecture firm
Veliz Arquitecto
Tools used
SketchUp, Lumion, Adobe Photoshop
Principal architect
Jorge Luis Veliz Quintana
Design team
Jorge Luis Veliz Quintana
Visualization
Veliz Arquitecto
Typology
Residential › House
The name of this villa is taken from the studio where it was designed, "Axono". In most parts of the project, we tried to use natural materials such as stone, cement, wood, etc. It was also decided to use nature with elements such as trees, shrubs, etc. so that nature is next to the house. The use of stone and green doubles the sense of fusion of b...
Architecture firm
Axono Studio
Tools used
SketchUp, Lumion
Visualization
Tina Tajaddod
Typology
Residential › House
The Box is a tiny house cabin with a sauna located in Poland ,the idea is about using 2 boxes in a simple way and integrating them with each other to create a unique look to it with its location.
Architecture firm
Halwest Fateh
Location
Augustow, Poland
Tools used
Autodesk Revit, SketchUp, Lumion, Adobe Photoshop
Principal architect
Halwest Fateh, Mohammed Hasan
Visualization
Mohammed Hasan
Status
Concept - Design, Proposal
Typology
Residential › House
The design of the house is based on the lightness of the volumes and the inclusion of nature inside and outside this mansion using vegetation and water through waterfalls that connect the ends of this work from the entrance to the patio, the use of a swimming pool that enters the house and the garden covers with glass roofs that allow light to pass...
Project name
Metamansion The Key To The Waterfalls
Architecture firm
Veliz Arquitecto
Tools used
SketchUp, Lumion, Adobe Photoshop
Principal architect
Jorge Luis Veliz Quintana
Design team
Jorge Luis Veliz Quintana
Visualization
Veliz Arquitecto
Typology
Residential › House
On the slope of Kapsalos, on the south side of Crete, the new architectural study of Tzagkarakis Tzagkarakis + Associates technical office is located. The study is about luxurious residences, which are separated in different levels on either side of a polygonal part. This part-stone wall is the reference point and comes out of the circular ground...
Project name
Pezoula Project
Architecture firm
Tzagkarakis + Associates
Location
Kalamaki, South Crete, Greece
Tools used
AutoCAD, SketchUp
Principal architect
Τzagkarakis / Talagozi
Collaborators
Τzagkarakis
Typology
Residential › House
The existence of the Qasr-dasht segregated gardens and Chamran gardens on both sides of the project site, led the idea of binding two adjacent areas together. This project creates a continuous green network and make the bridge more integrated to the context. Shiraz City has a unique historical characteristic.
Architecture firm
AshariArchitects
Principal architect
AmirHossein Ashari
Design team
Zahra Jafari, Afshin Ashari, Ehsan Shabani, Roodabeh Lotfpour, Donya Rahmatzadeh
Collaborators
Zahra Jafari, Afshin Ashari, Ehsan Shabani, Roodabeh Lotfpour, Donya Rahmatzadeh
Structural engineer
Alireza Dehghani, Roodabeh Lotfpour
Visualization
Zahra Jafari, Mostafa Yektarzadeh
Tools used
AutoCAD, SketchUp, Autodesk Revit, Autodesk 3ds Max, Adobe Photoshop, Adobe Illustrator, Adobe InDesign
Client
Shiraz Municipality
Nestled in a residential neighborhood that beams of conviviality and serenity, the AA101 Residence, designed by KAM Architects is a 550-square-meters duplex renovation project.
KAM Architects is the new up-and-coming architecture firm taking on the most luxurious homes in the MENA region. The project "AA101 Residence" is a distinctive house that...
Project name
AA101 Residence
Architecture firm
KAM Architects
Principal architect
Karim Abou-Mrad
Design team
KAM Architects lead by Karim Abou-Mrad
Collaborators
KAM Architects, Boulos Engeneering, Robert Harb
Interior design
KAM Architects
Civil engineer
Shaker Boulos
Structural engineer
Boulos Contracting
Environmental & MEP
Robert Harb
Supervision
KAM Architects
Visualization
KAM Architects
Tools used
AutoCAD, SketchUp, Lumion, Adobe Photoshop
Construction
Boulos Contracting
Material
Travertino, Calcatta Marble, Bazalte, Double Glazed Glass with Aluminum frame, Carrara Marble, Botticino, Cremo Delicato, Bianco Ibiza, Pallisandr St.Lorent Striato, Juton Premium Painting
Typology
Residential › House. Renovation of an old Building that was completely demolished by the War in Syria. The idea of this project was to bring back life through architecture, thus the architect focused on a fresh tone accompanied with different shades of light colors.

