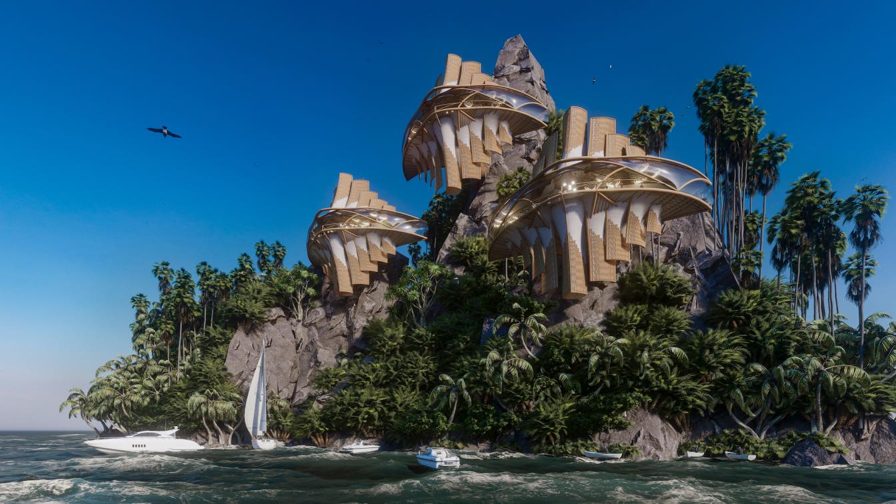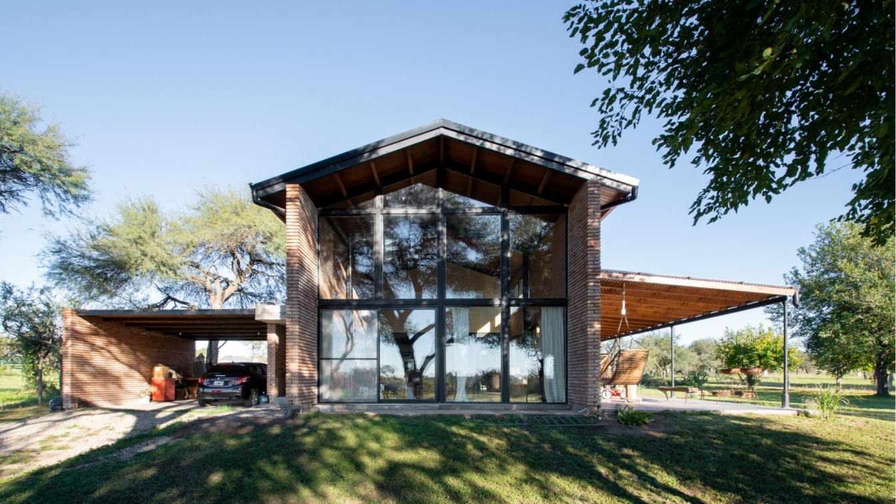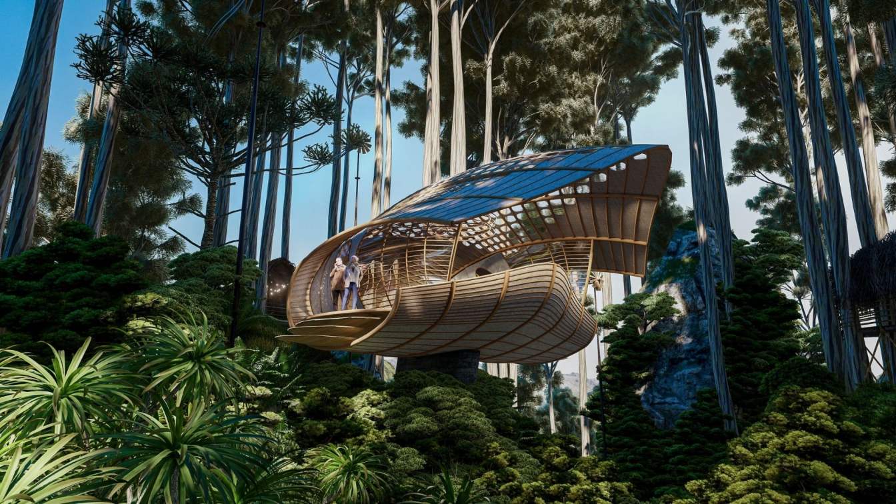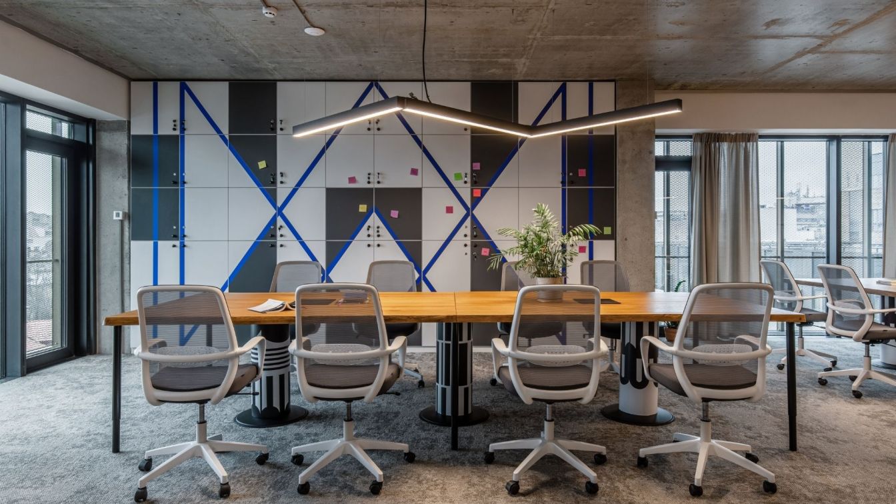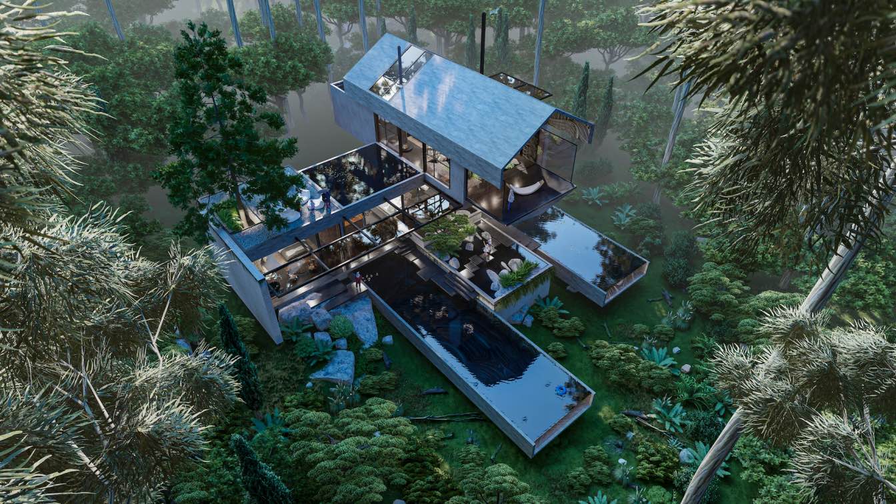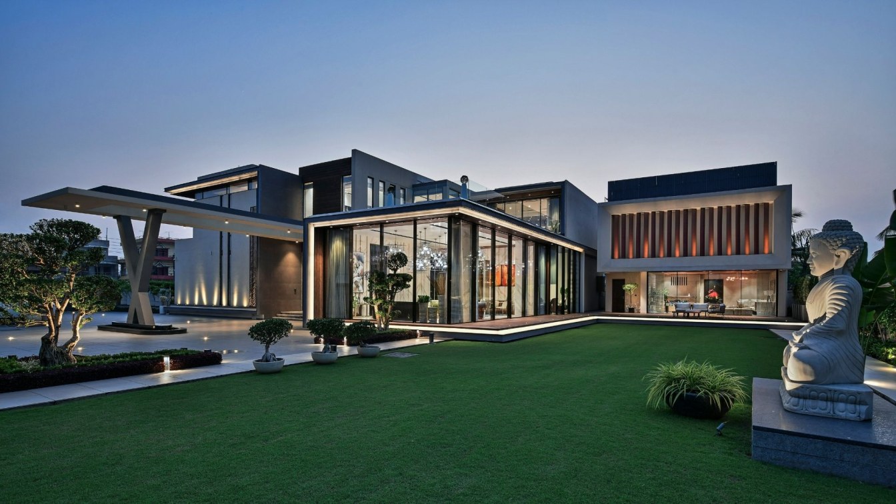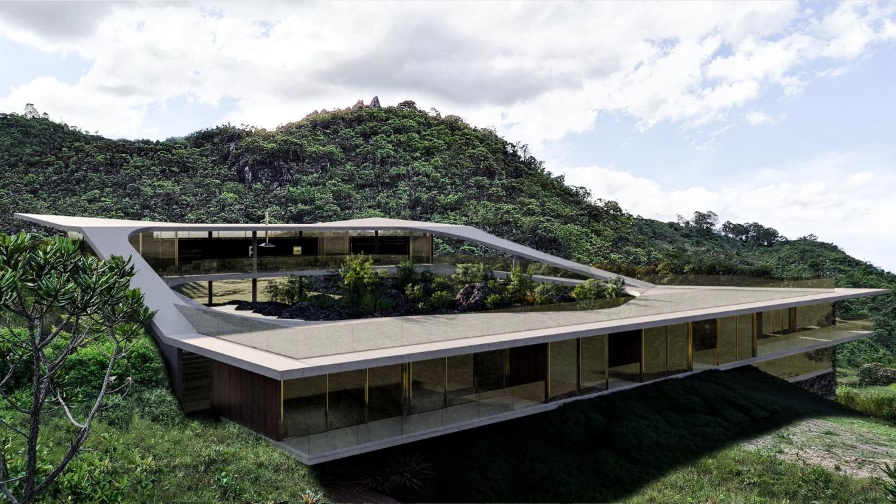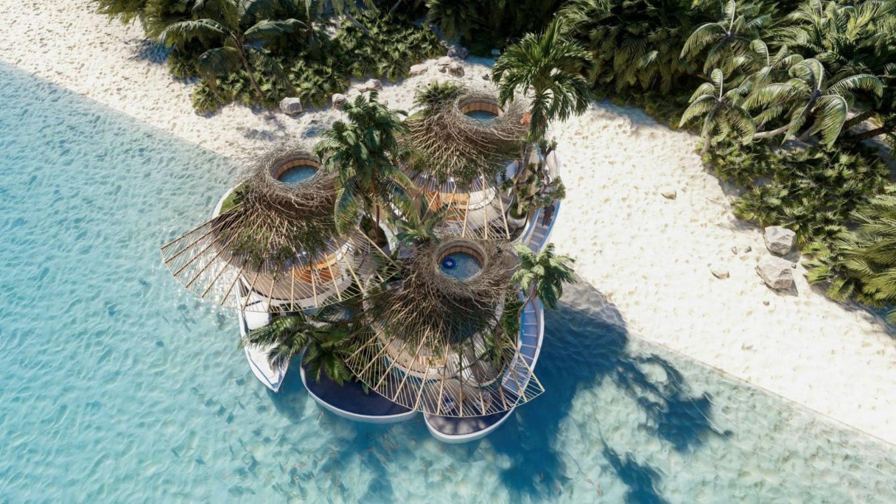I share with you the first restaurant designed for the Metaverse and it is called "Acantila", in the future we will not only be able to visit spaces that are far from being built in real life, we will also be able to interact in different ways, in this case the immersive sensation when entering.
Project name
Acantila Restaurant
Architecture firm
Veliz Arquitecto
Tools used
SketchUp, Lumion, Adobe Photoshop
Principal architect
Jorge Luis Veliz Quintana
Visualization
Veliz Arquitecto
Typology
Hospitality › Restaurant
Casa Granero is a permanent-use house, conceived for a family that enjoys gatherings, friends, farming, cooking, furniture-making and animals raising.
It pretends to be a contemporary adaptation of agricultural spaces for the collection and conservation of seeds. It uses the idea of flexible and safe space for inclement weather. Protection and pro...
Project name
The Barn House (Casa Granero)
Architecture firm
Ravelo Julia – Sur Taller de Arquitectura
Location
Estacion Del Carmen, Córdoba, Argentina
Photography
Gonzalo Viramonte
Principal architect
Ravelo Julia
Collaborators
Sofía Bringas, Manuel Villafañe
Civil engineer
Tissera Marcela
Tools used
AutoCAD, SketchUp
Material
Bricks, Concrete, Wood, Glass, Steel
Typology
Residential › House
"Seed Cabin" is based on the design of a set of modules that connect with nature in an organic way as if it were part of it, under the concept of nature tourism they are located in such a way that to have access to them You need to go through a large part of trails and hills that help to discover these residential areas and generate a different exp...
Architecture firm
Veliz Arquitecto
Tools used
SketchUp, Lumion, Adobe Photoshop
Principal architect
Jorge Luis Veliz Quintana
Typology
Hospitality, Cabin Hotel
Part of a 1925 villa in the center of Bucharest that now hosts a group of offices from different creative industries, this 125 sqm (gross area) apartment was designated as a hub for meeting spaces. The brief was quite simple, yet elusive, which turned the whole process into a very organic and fluid one.
Architecture firm
Pianoterra
Location
Bucharest, Romania
Principal architect
Alina Vilcu
Design team
Alina Vilcu, Radu Dumencu, Mara Coman, Gabriel Ciobanu
Tools used
Allplan, SketchUp, V-ray, Adobe Photoshop
Typology
Commercial, Office
"Dew House" We ask the forest for permission to enter it and as a drop of dew we arrive in the form of architecture and we sit through very marked forms and raw materials and that the impact of time is responsible for providing the best finishes, it is important for us in this concept.
Architecture firm
Veliz Arquitecto
Tools used
SketchUp, Lumion, Adobe Photoshop
Principal architect
Jorge Luis Veliz Quintana
Visualization
Veliz Arquitecto
Typology
Residential › House
The client is a young businessman heading a multifaceted industry and intended to built a house that is modern and evolving in its core essence. Therefore, as a representation of his vision we decided to go for a layered planning, with a modern interpretation of the courtyard into green belts. The concept of these layers is exaggerated and translat...
Project name
Verdant Villa
Architecture firm
42MM Architecture
Location
Bhairahawa, Nepal
Principal architect
Rudraksh Charan, Priyanka Khanna
Design team
Manu Kambhoj, Vanshika Pandey, Shailesh Garg
Interior design
42mm Architecture
Civil engineer
Dinesh Bhangava
Structural engineer
Charan Singh Bhandari
Environmental & MEP
Tech Consultancy Services Pvt Ltd, Design Centre Consulting Engineers
Landscape
Vividh India.com
Lighting
SPOON lighting Design
Supervision
Dinesh Bhagava
Visualization
Karan Raj, Urmila
Tools used
AutoCAD, SketchUp, Autodesk 3ds Max, Adobe Photoshop
Material
Metalguise Metal Jaali, Green Future Window solutions
Typology
Residential › House
The Olhavaca house is subtly perched on a rural landscape. Its shape surrounds the top of the hill, where everything looks at the mountains in the distance. Wooden gates control privacy and the entry of the setting sun.
Project name
Olhavaca House
Architecture firm
Tetro Arquitetura
Location
Nova Lima, Brazil
Tools used
SketchUp, Lumion, Adobe Photoshop
Principal architect
Carlos Maia, Débora Mendes, Igor Macedo
Visualization
Igor Macedo
Typology
Residential › House
"Villa The Three Bests" is based on a concept for nature tourism located on the coast with the aim of bringing us closer to this type of natural maritime environment, it has 3 suites that move at different heights to take advantage of the views and connect with each other to use the structure and generate a unified concept that has a relationship b...
Project name
Villa The Three Bests
Architecture firm
Veliz Arquitecto
Location
Maldives Islands
Tools used
SketchUp, Lumion, Adobe Photoshop
Principal architect
Jorge Luis Veliz Quintana
Design team
Jorge Luis Veliz Quintana
Visualization
Veliz Arquitecto
Typology
Hospitality, Hotel

