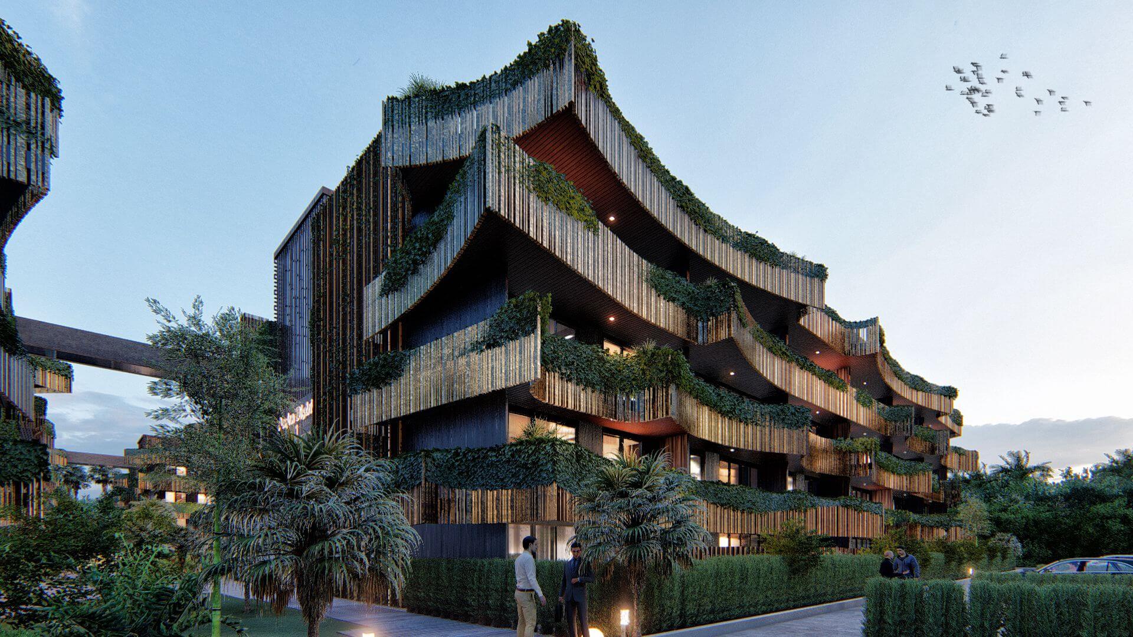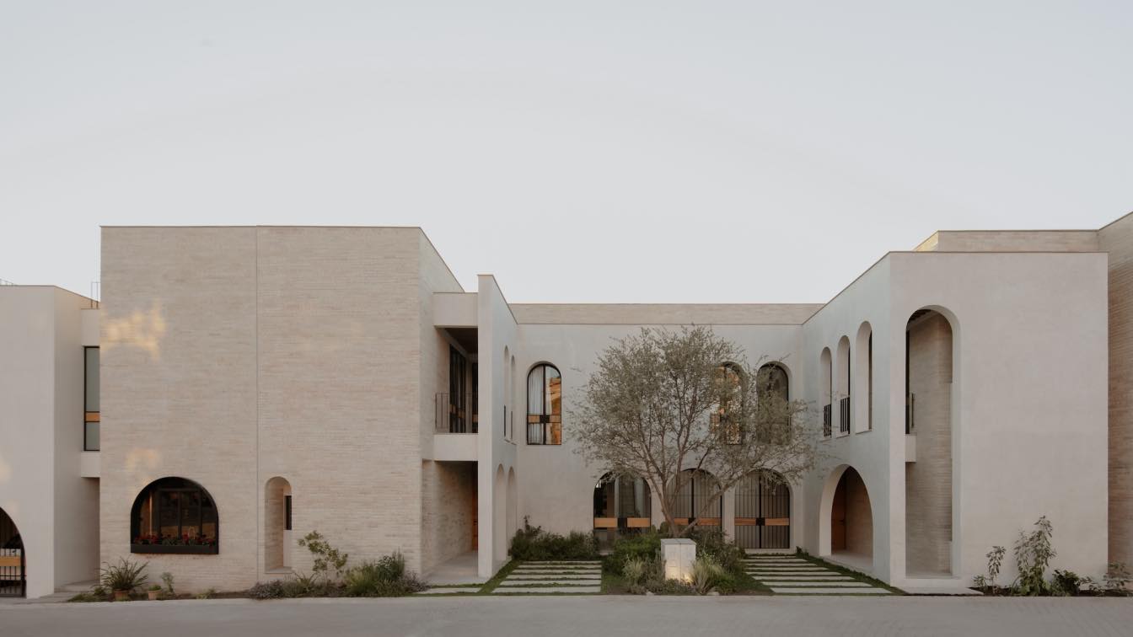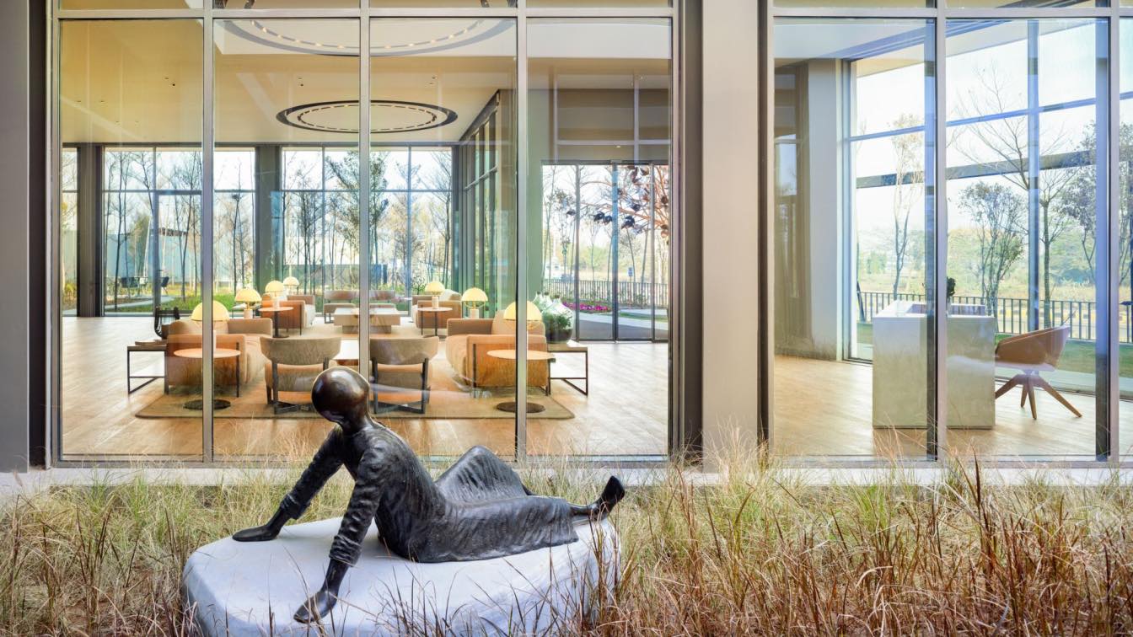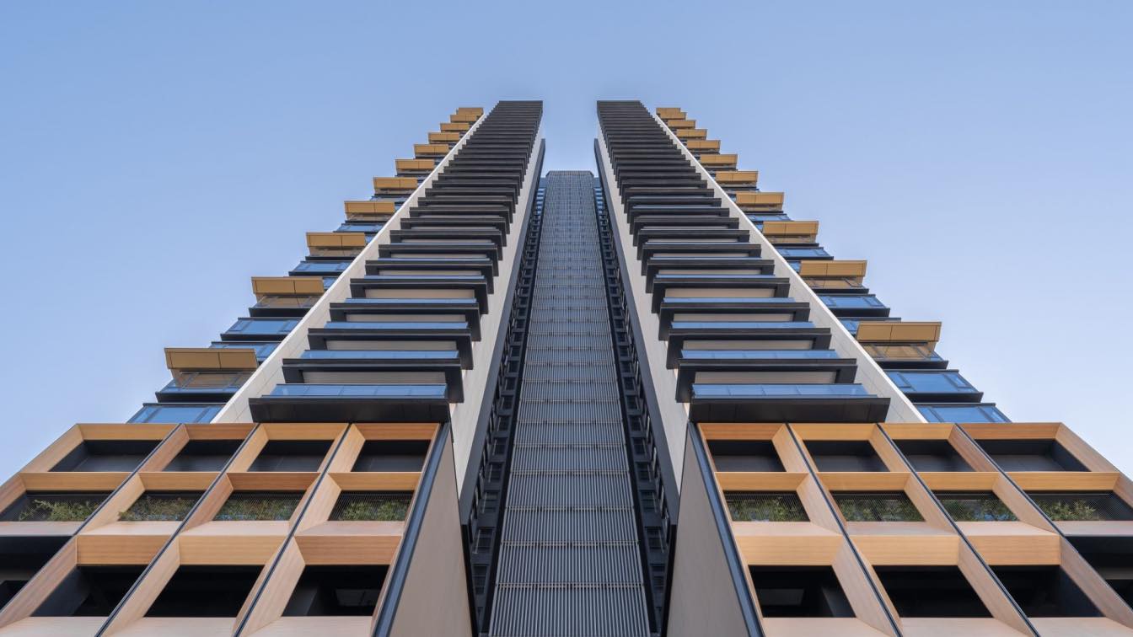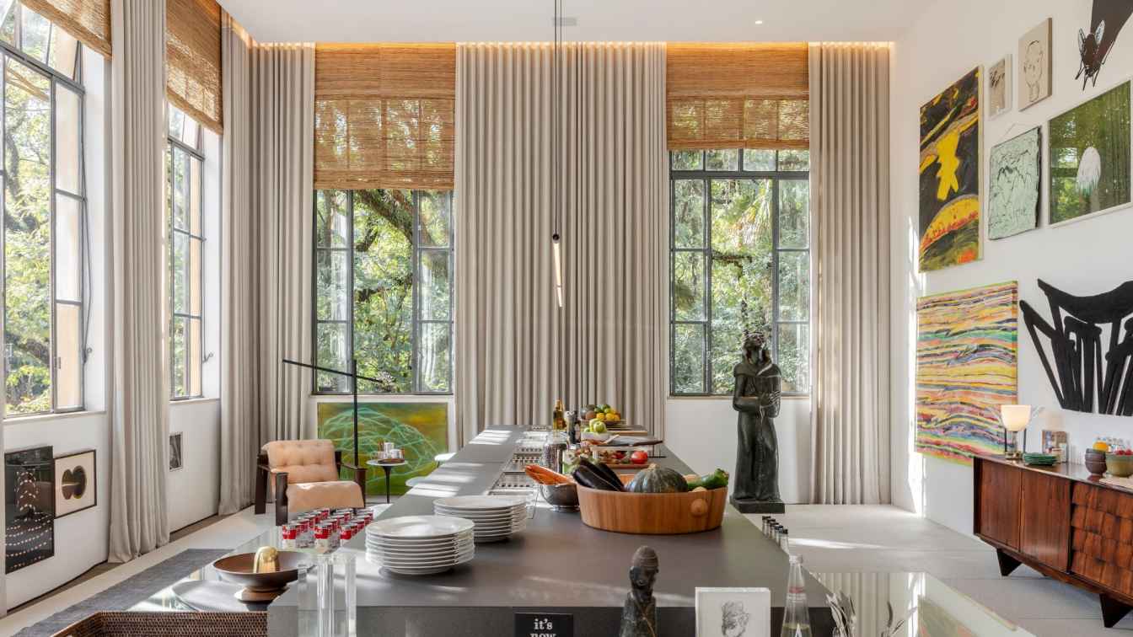DNA Barcelona Architects: “Amira District, Tulum, Mexico”, represents a Residential Complex, mostly surrounded by vegetation and nature which provide with unique sensations throughout different available experiences. Each Building Unit will act as a community with 54 apartments of 1&2&3 bedrooms. The project is designed for the environment of great tourist and scenic value in a natural location in the Yucatan region next to the Atlantic Ocean.
The luxury community spaces are integrated into Nature; thus the complex offers jungle gardens, community pools with connected channels, magical outdoor living spaces, sun beds areas integrated in the river, multipurpose pavilions and sports equipment as well as interconnected rooftop pools, gym / yoga areas on deck, and finally provision of outdoor parking. Every element of the building is destinated to relax and enjoy the nature of the place, so the residents feel a peace of mind, a balance between body & soul.
“Amira District” bases its design on the communion between the natural environment and a contrasting geometry with it. The facade emulates the movement of the waves creating dynamism and the material of the facade is indigenous bamboo. The architecture merges with the Nature entering inside the building and going up to the roof top where the social life of each community is flourishes with its unique experiences such as spa, gym, and “bridge pools”.
Ground floor is destined to the location of so many natural elements and communal spaces, provides a private swim-up and garden that communicates with the central area that, like a river-park, runs through the entire city.
 image © DNA Barcelona Architects
image © DNA Barcelona Architects
The set of buildings is arranged in a way that promotes the inclusion of the access spaces in the set of the exterior space, allowing that architecture to be understood as something that could coexist with nature since ancient times. A mimetism with the forms of nature is searched from the exterior, so that everything comes as a whole, offering to the whole the own dynamism of the movement of the trees with the wind.










Connect with the DNA Barcelona Architects

