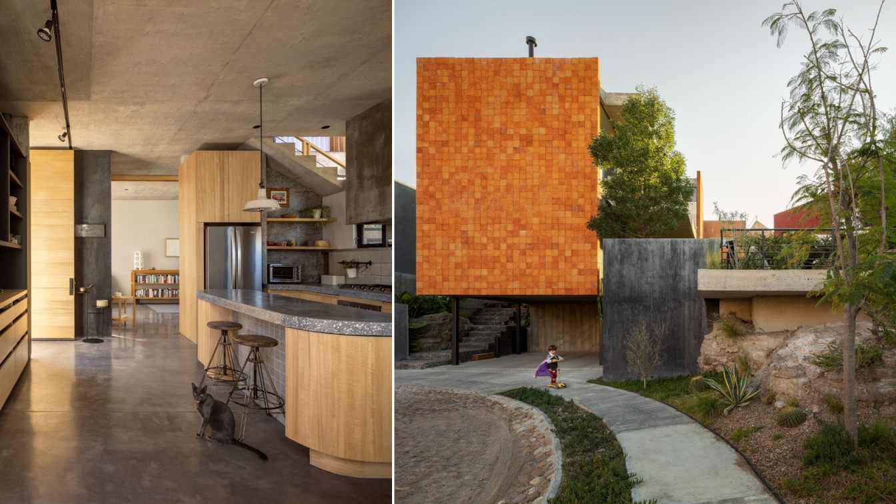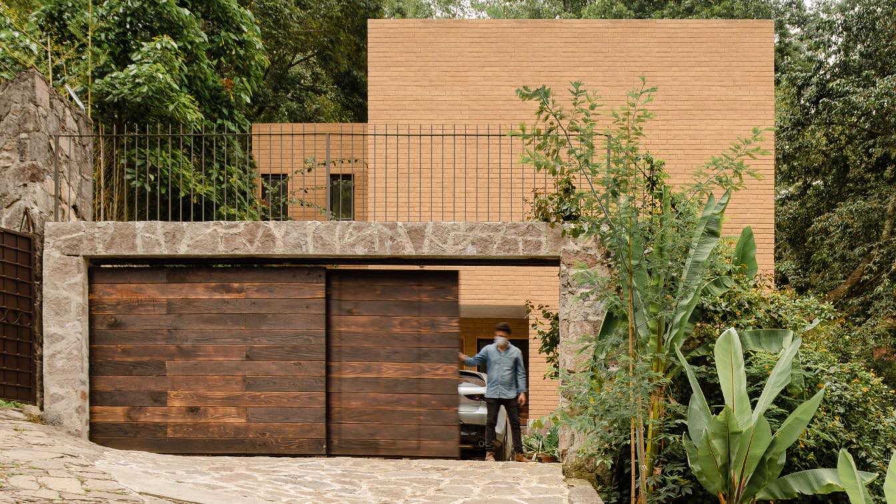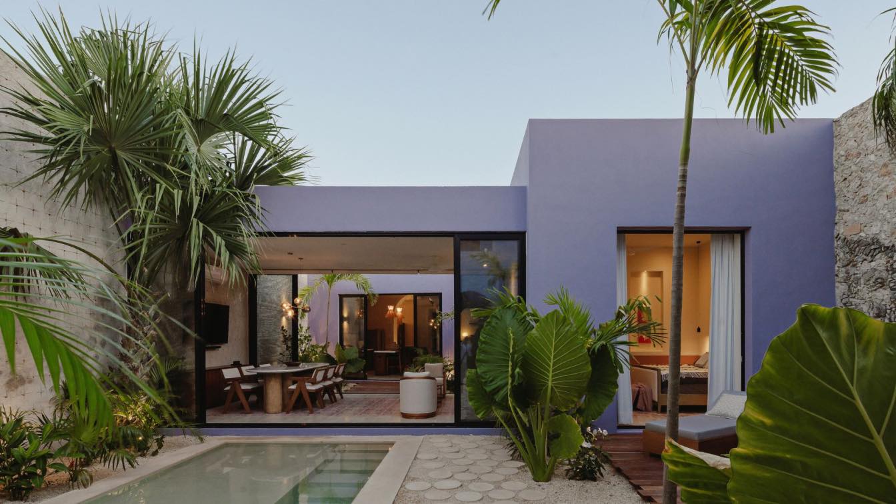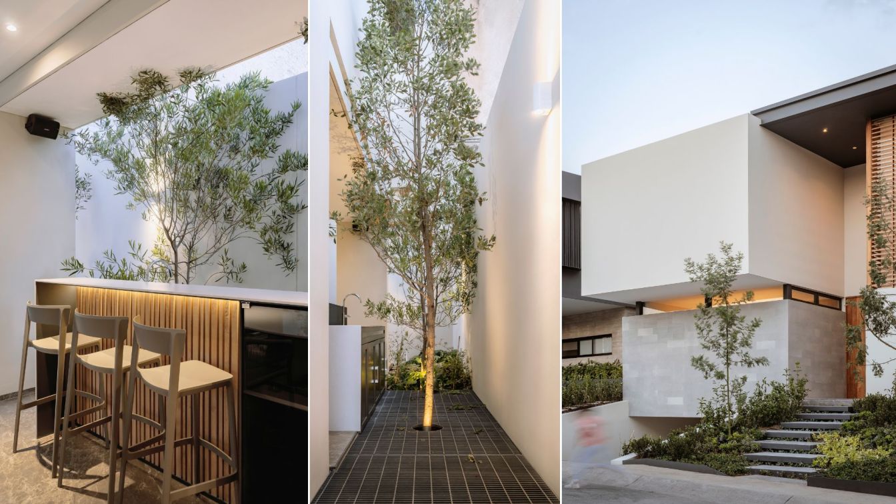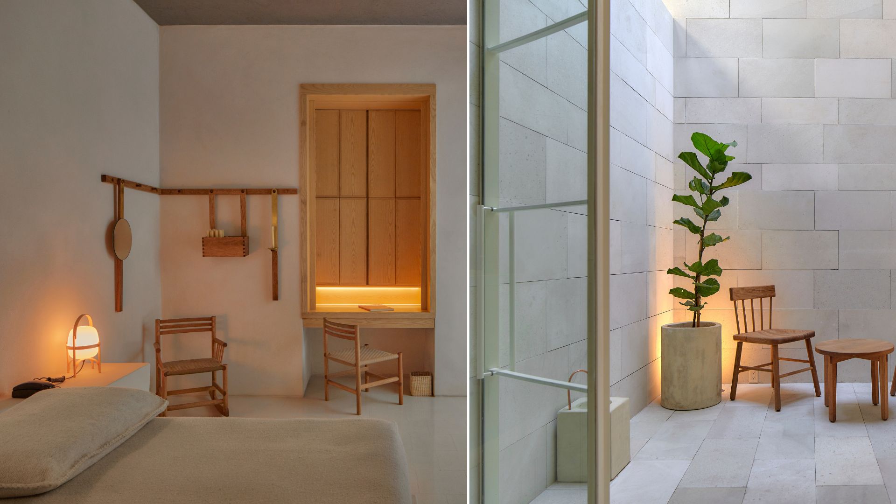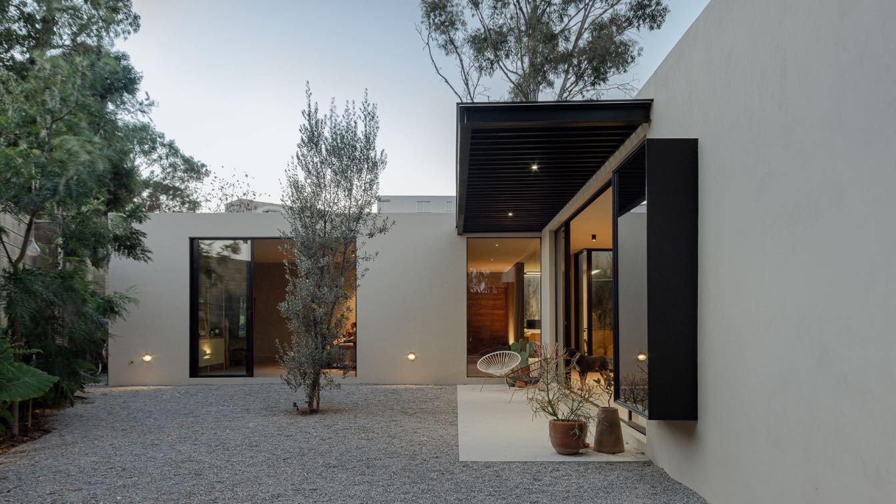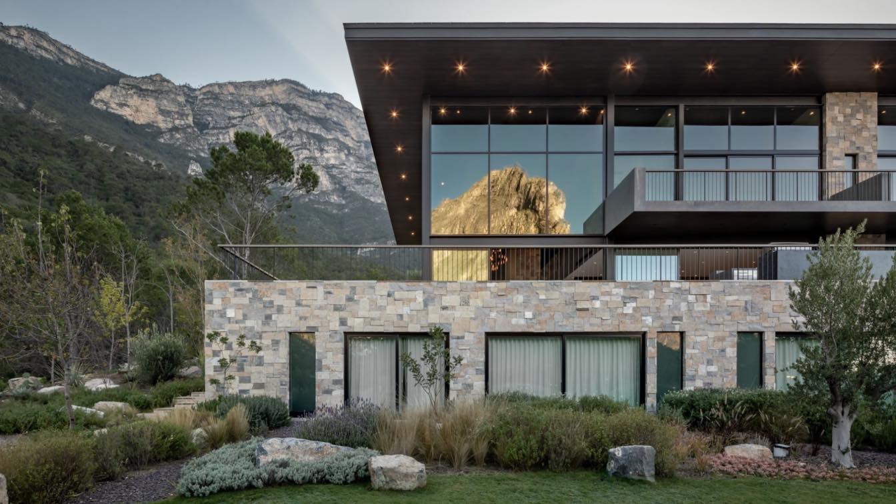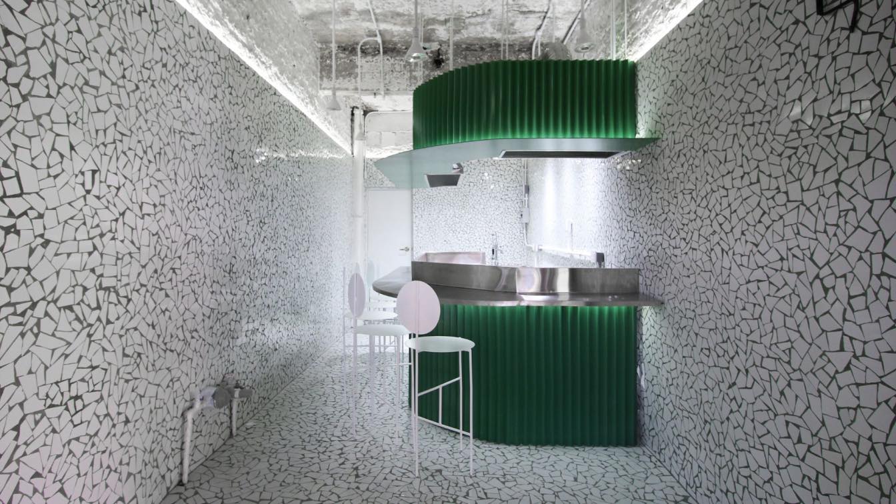The house proposes a way of living that starts from a continuous dialogue with the landscape in which it is located. An irregular terrain at the end of a closed street, merging in some portion, to the semicircle of the roundabout that completes the residential area where TOMM House stars with its powerful personality of right angles. It is a Volume...
Project name
TOMM House (Casa TOMM)
Architecture firm
Mauricio Alonso. m aquitecturA
Location
San Miguel de Allende, Mexico
Principal architect
Mauricio Alonso
Design team
m arquitecturA
Collaborators
Elias Granados, Axel Arellano, Daniel Valle
Structural engineer
Arturo Gómez Villegas
Landscape
Mauricio Alonso
Tools used
SketchUp, AutoCAD, Revit
Material
Brick, concrete, glass, wood, stone
Typology
Residential › House
Casa Quintana I is the first part of a project of two vacation homes. Located in the center of the magical town of Valle de Bravo, estado de México.
Project name
Casa Quintana I (Quintana House)
Location
Valle de Bravo, Mexico
Construction
Structural Project Santos & Santos
Material
Brick, concrete, glass, wood, stone
Typology
Residential › House
Casa Pulpo is a Yucatecan house from the beginning of the last century that is located in one of the oldest neighborhoods of the city. The original bay houses a room and the living room, both retain their high ceilings with the traditional white metal beams and their wooden beams, whose treatment was based on leaving the wood exposed with reminisce...
Architecture firm
Workshop Diseño y Construcción
Location
Mérida, Yucatán, Mexico
Principal architect
Francisco Bernés Aranda, Fabián Gutiérrez Cetina
Collaborators
Galerista Yesenia Lope (Art)
Interior design
Artesano MX
Construction
Alejandro Bargas Cicero, Isabel Bargas Cicero, Francisco Bernés Aranda, Fabián Gutiérrez Cetina
Typology
Residential › House
The Abadía House Project is located in the municipality of Zapopan, Jalisco. Developed within a private subdivision, near the walk area, the financial center of the city; This house emerges from a land that naturally presented a great unevenness, so that the project is planted a meter and a half above the sidewalk level with the intention of adapti...
Project name
Casa Abadía (Abadía House)
Location
Zapopan, Jalisco, Mexico
Principal architect
Arturo Ferguson
Material
Brick, concrete, glass, wood, stone
Typology
Residential › House
Located in Mexico City’s historic downtown — where one of the oldest Spanish cathedrals in the Americas rests atop the ceremonial center of the Aztec world — the Círculo Mexicano is housed in a 19th-century townhome that’s been transformed into a Shaker-inspired boutique hotel by the hotel developer Grupo Habita and our architecture firm, Ambrosi...
Project name
Circulo Mexicano
Architecture firm
Ambrosi Etchegaray
Location
Guatemala 20, Centro Histórico, Ciudad de México, Mexico
Principal architect
Jorge Ambrosi, Gabriela Etchegaray
Collaborators
Ivo Martins, Sarah Tanguy
Interior design
La Metropolitana
Landscape
Juan Acevedo / Roof Plants
Lighting
Luca Salas Bassani Antivari
Construction
Vigilante de la Construcción
Typology
Hospitality › Hotel
TOME house does not respond to the archetype of common housing. Its irregular shaped terrain, spatial program and distribution combine to create a unique project, far from the common requirements, a design made by designers, for designers.
Structural engineer
Grado50
Tools used
Autodesk AutoCAD, SketchUp
Material
CESANTONI Tiles, COREV Wall plaster, LOSAN Melamine wood panels
Typology
Residential › House
This residential project is located in the country subdivision known as "El Jonuco", a beautiful and secluded canyon just minutes from the city of Monterrey. The property has an area of 4,000 m² and has exceptional views of "El Peñon", a spectacular rock formation towards which all areas of the house are oriented.
Project name
Jonuco House
Architecture firm
GLR Arquitectos
Photography
Jorge Taboada
Principal architect
Gilberto L. Rodríguez
Design team
GLR Arquitectos
Collaborators
José Carlos Campero, Katia Radilla, Edgar Maza, David Alatorre, Martín Piña, Albie Arriaga, Valeria Gutiérrez, Andrés Miller, Karla Ulloa, Anaid de León, Luis Tardan, Oswald Silva and Diego Oyuela
Interior design
GLR Arquitectos
Civil engineer
Carlos Guerrero
Structural engineer
Carlos Guerrero
Environmental & MEP
GLR Arquitectos
Landscape
Jose Borrani, Osvaldo Zurita
Lighting
GLR Arquitectos, Gtech Illumination
Supervision
GLR Arquitectos
Tools used
SketchUp, AutoCAD, Revit, Autodesk 3ds Max, Corona Renderer
Construction
GLR Arquitectos
Material
Stone, Steel, Wood, Glass
Typology
Residential › House
Roma Norte is a neighborhood in Mexico City full of history and movement, known for its cultural, gastronomic, and architectural display. The taco place “Los Alexis” is located on Chiapas street, a space that pays tribute to informal commerce that takes the space by reinterpreting a street taco “changarro” within its commercial premises, with a sim...
Project name
Taquería Los Alexis
Location
Mexico City, Mexico
Principal architect
Cristóbal Ramírez de Aguilar, Pedro Ramírez de Aguilar, Santiago Sierra
Design team
Andrea Martinez, Daniel Martinez, Alejandro Hernandez, Isabella Arzani, Christian Riedel
Material
Steel plates painted green and white ceramic mosaic
Typology
Hospitality › Restaurant

