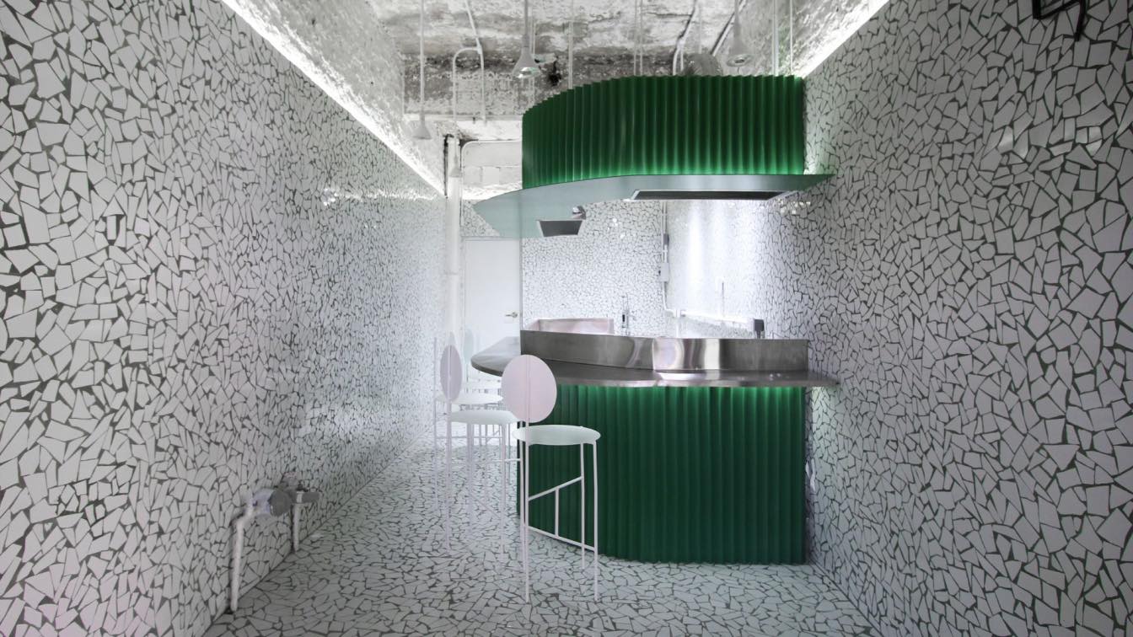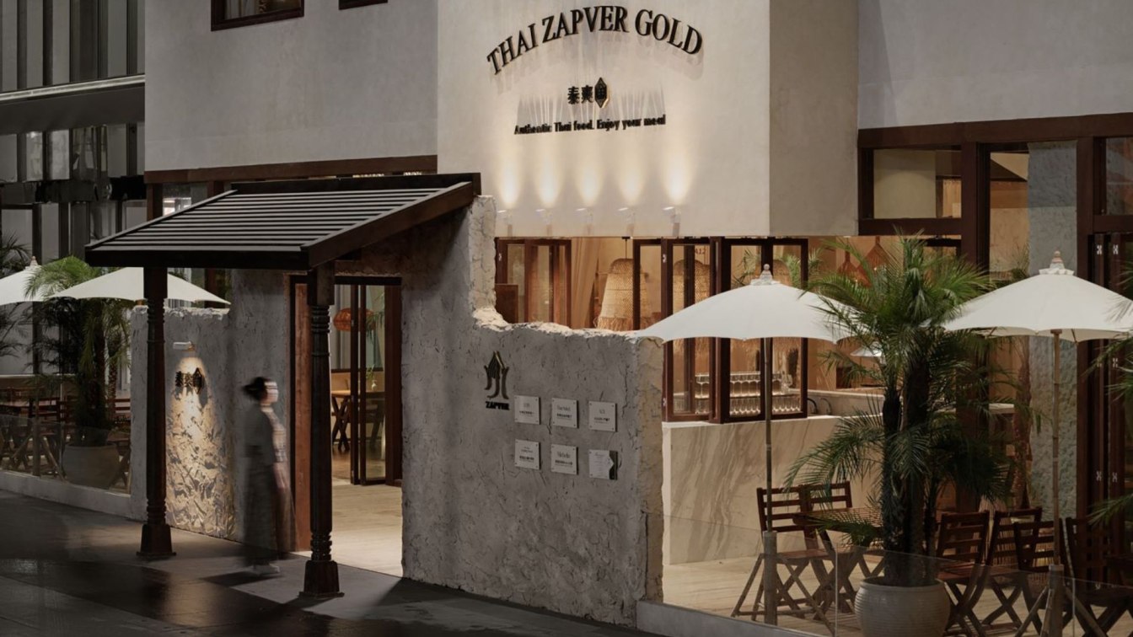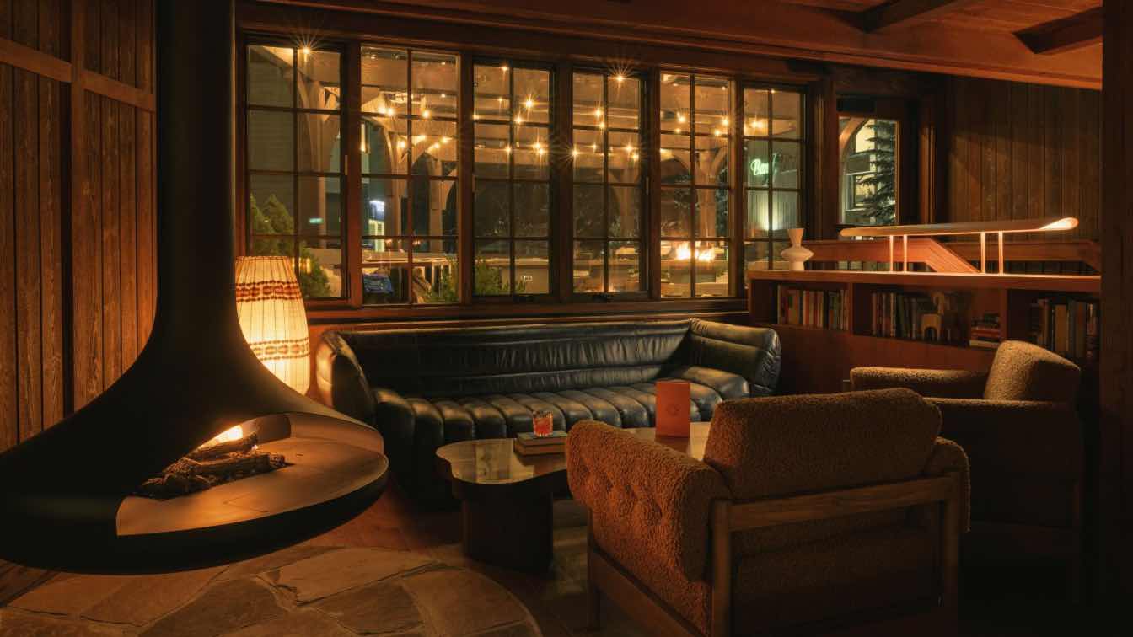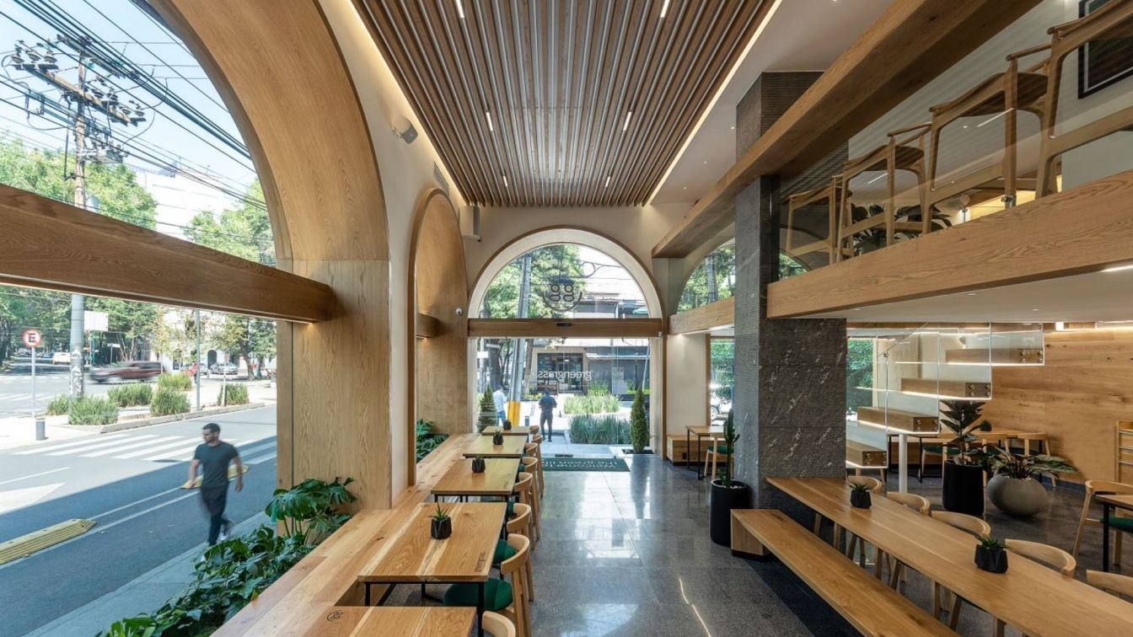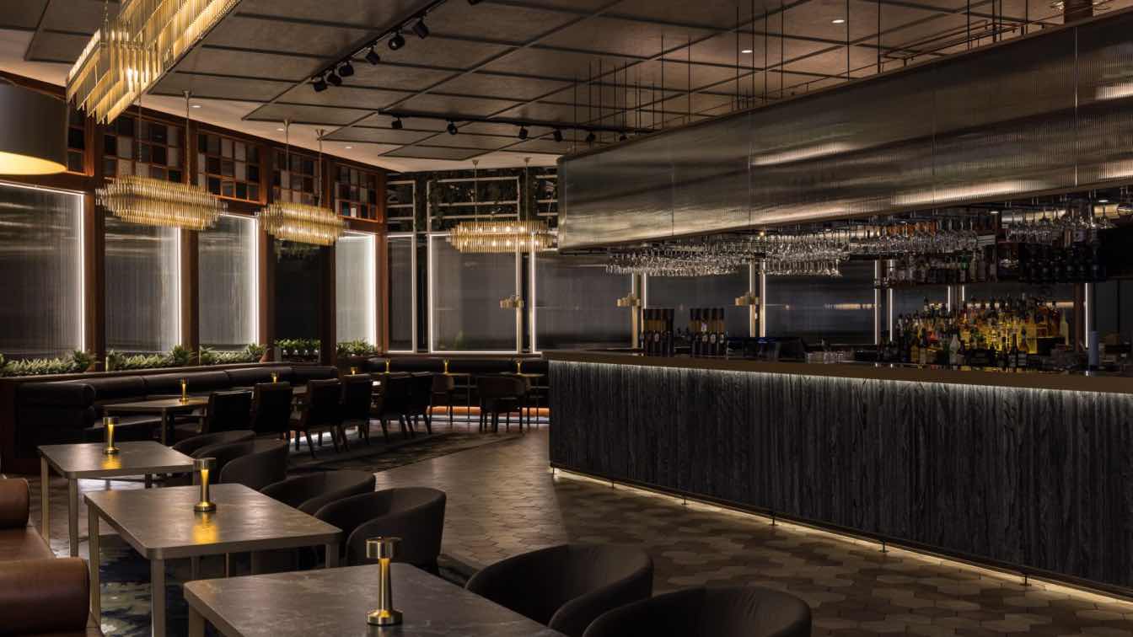RA!: Roma Norte is a neighborhood in Mexico City full of history and movement, known for its cultural, gastronomic, and architectural display. The taco place “Los Alexis” is located on Chiapas street, a space that pays tribute to informal commerce that takes the space by reinterpreting a street taco “changarro” within its commercial premises, with a simple menu of 2 tacos, the Taurinos and Asada.
The project generates a confluence of colors, textures, and aromas, which within a 15m² space create a feeling of alienation that decontextualizes us from the environment to have a different gastronomic experience.
The interior design is generated through the composition of the broken mosaic that surrounds the kitchen, making it the centerpiece of the space, designed with the Art Deco inspiration of the Roma neighborhood and colors that contrast with the background, highlighting the space with its curved and linear design that through the use of lighting evokes an atmosphere that generates a range of contrasts.
What were the key challenges?
Designing a "taqueria" that stands out to the pedestrians and bring them in to have a multi sensorial experience, all in 170sqft
Key products used:
Steel plates painted green and white ceramic mosaic.
What were the solutions?
We carved the original materials to find the beauty of the original structure of the building, then we placed a canvas of broken mosiaic that would help us highlight the green kitchen.



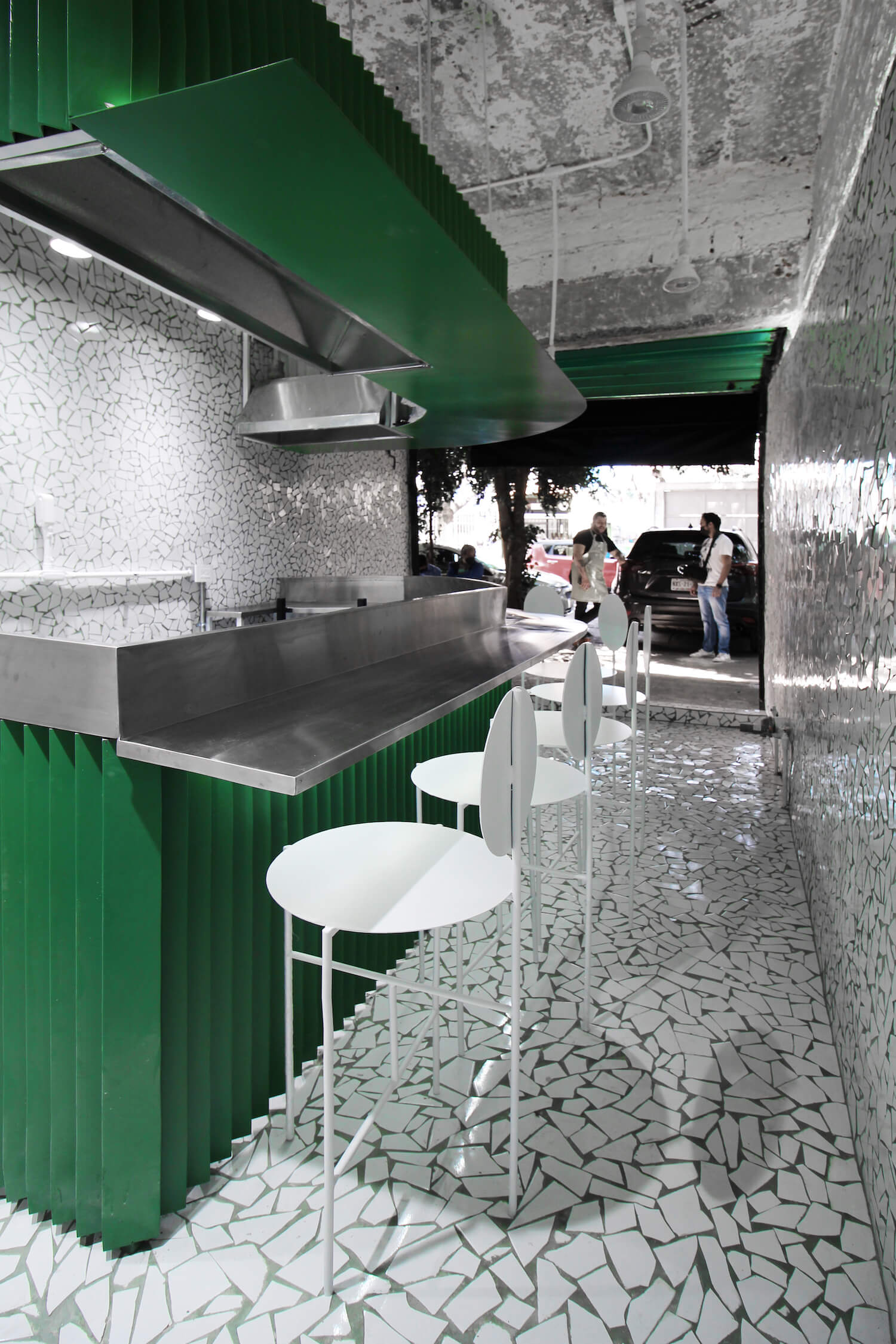


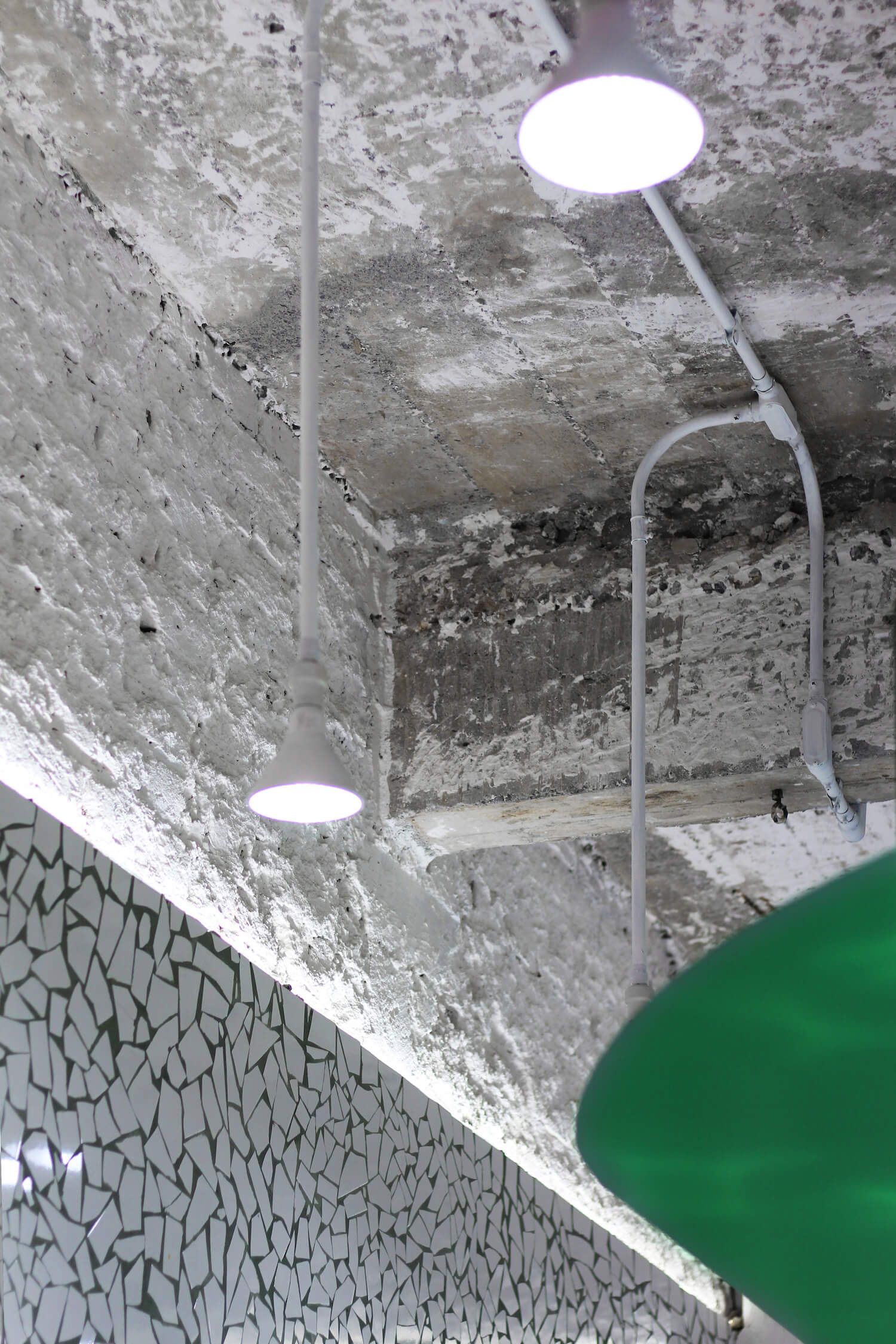


About
RA! It is an architecture workshop founded by Cristóbal Ramírez de Aguilar, Pedro Ramírez de Aguilar and Santiago Sierra in 2017 based in Mexico City.
RA! understands architecture as the study and production of spaces to excite and protect the human being, which is why through this thought, the classification of projects from human relations arises. That is, personal, interpersonal and social relationships.
His practice is in a constant evolutionary search for design, so experimentation is an inherent process of his vision. It is thanks to this search that new design possibilities and unknown tools are explored to maintain current thinking.
The studio seeks an architectural proposal through questioning, investigation of the environment and the use of various tools that range from drawing to the production of videos, models and coordination with specialists that allow each detail to be expressed, explored and communicated, with the objective of moving those who inhabit it.
RA! It focuses on projects and works related to architecture, urbanism and space interventions. Some of his experimental projects have been exhibited in galleries and museums such as; Design and Architecture Archive, National Numismatic Museum, Harvard GSD Kirkland Gallery, La Laguna, Museum of America in Madrid among others.
The workshop has acquired various recognitions through contests such as the Felix Candela Award in 2019, as well as: "Hacienda Wabi", "Casa LL", "CDSJ" and "Mirador Brisas del Marqués". His works have also been nominated for the best building of the year by Archdaily and published by different media such as: Architectural digest and the Reforma newspaper.
RA! understands architecture as the study and production of spaces to excite and protect the human being, which is why through this thought, we classify our architecture according to human relations. That is, social, personal and interpersonal relationships.
Our practice is in a constant evolutionary search for design, so experimentation is an inherent process of our vision. This is why we propose a fourth category called “Experimental Projects”. In which we allow ourselves to explore new design possibilities and unknown tools to maintain a current approach. RA! it is an expression of encouragement, enthusiasm and encouragement.

