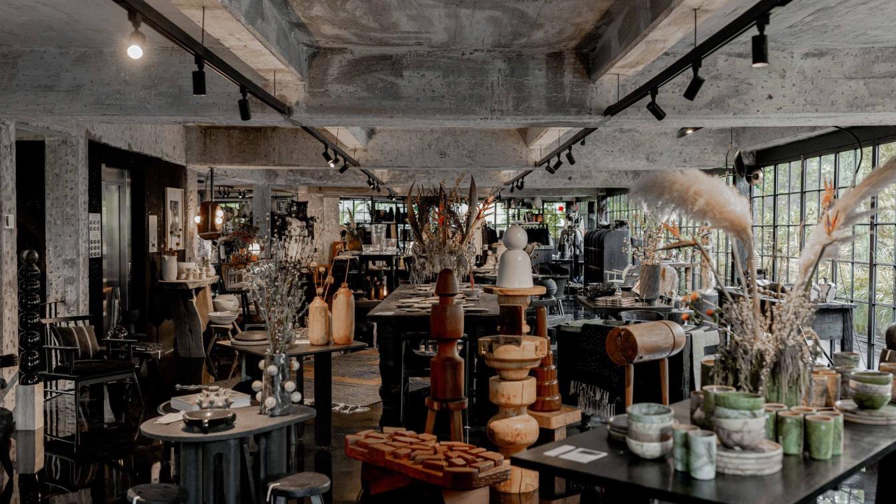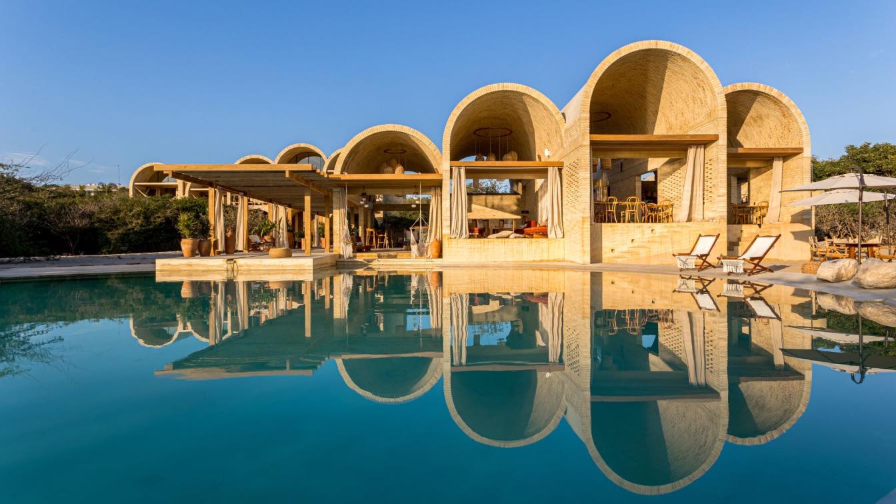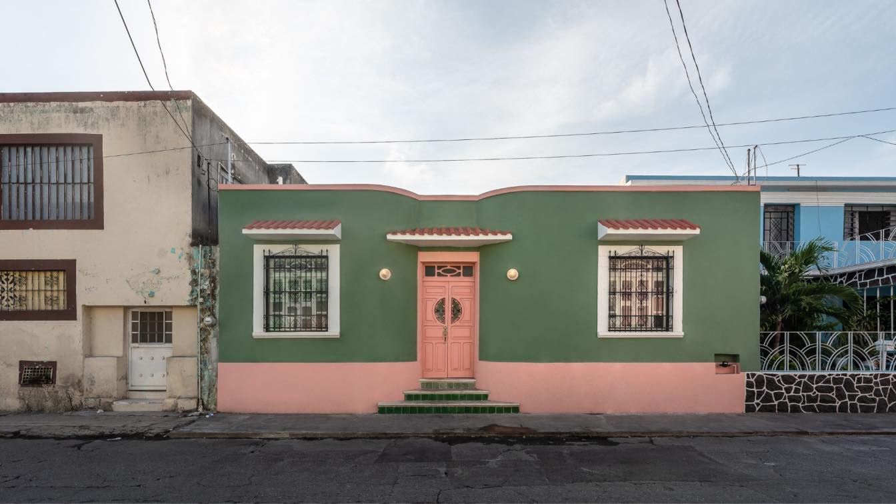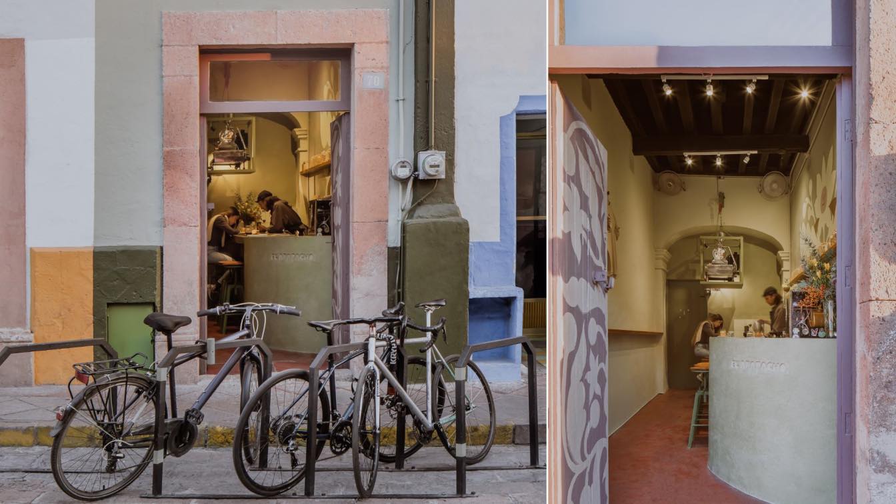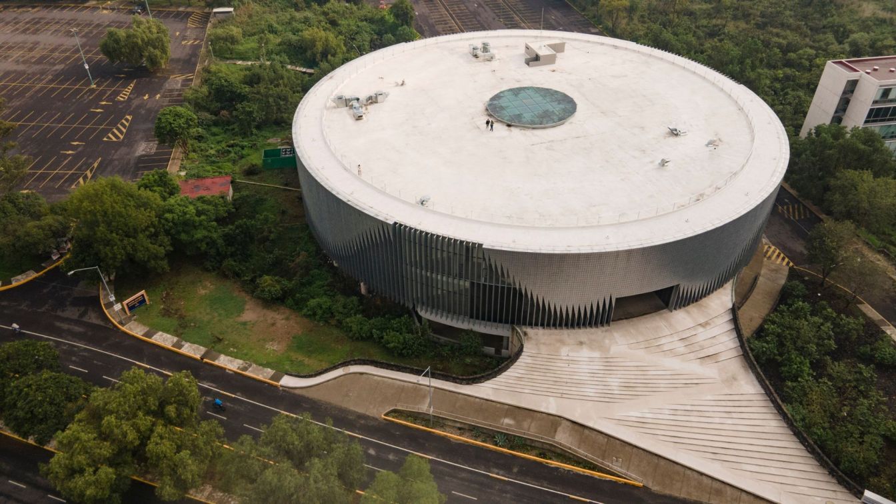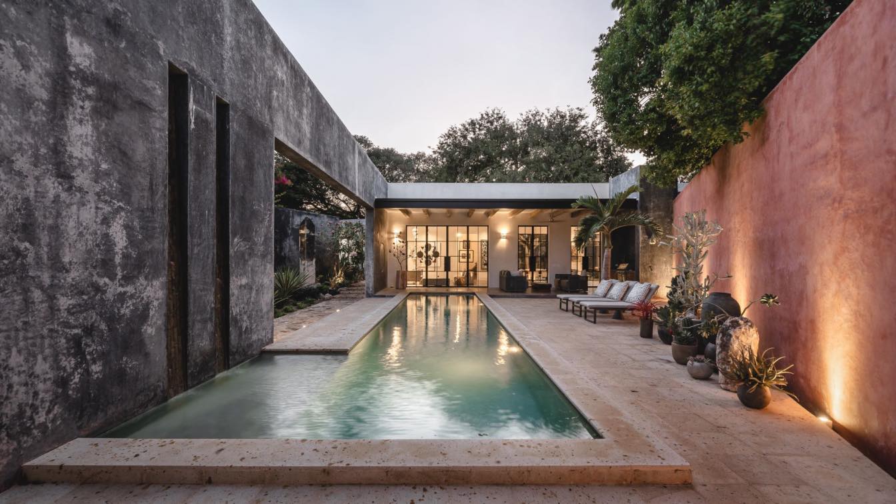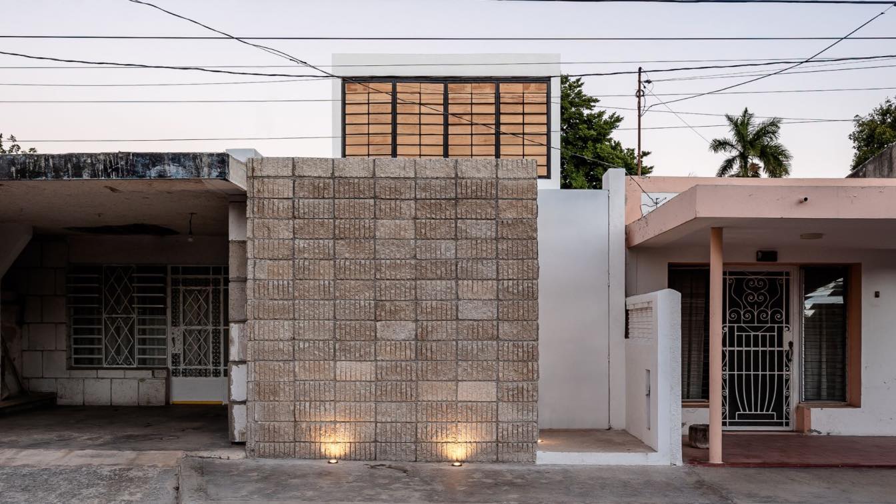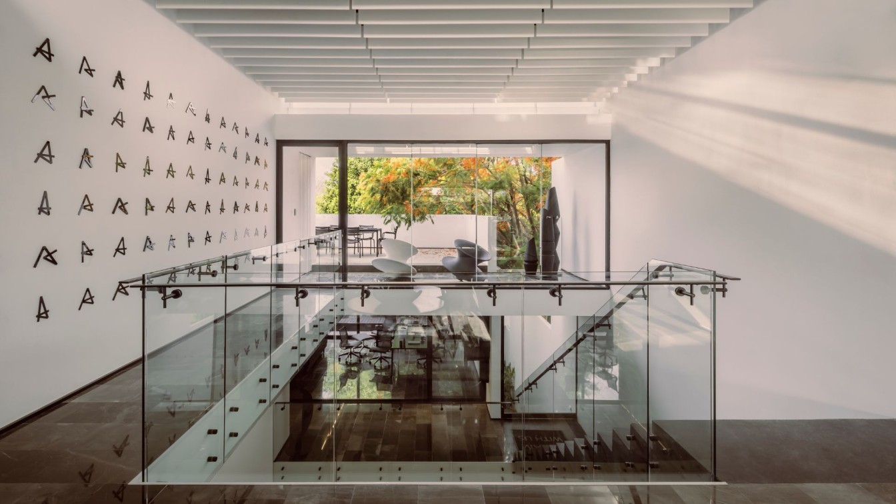The multidisciplinary studio MYT+GLVDK founds its own creative laboratory where artistic richness, the legacies of ancestral cultures, techniques and materials are praised.
Photography
Diego Padilla
Casona Sforza, dreamt up and designed by the entrepreneur Ezequiel Ayarza Sforza and the leading Mexican architect Alberto Kalach, stands out with a structure that revalues roots and reflects a commitment to environmental conservation, with a structure comprising forms with clean lines, asymmetries, arches and vaults that establish a harmony with t...
Project name
Casona Sforza
Architecture firm
TAX / Taller de arquitectura X
Location
Puerto Escondido, Oaxaca, Mexico
Principal architect
Alberto Kalach
Interior design
Ezequiel Ayarza Sforza and MOB Studio
Construction
Efraín Salinas
Material
Sand-yellow bricks, Macuili and parota wood, palm leaves, traditional regional cotton textiles, and raw linen details
Typology
Residential › House
A house built in the 1930s, in a state of abandonment, deteriorated over the years, was what we discovered when we opened the doors. The alterations that had been made to the structure were evident and we decided as a premise of the project to return the character and artistic architectural value of the Art Deco style to which it belonged when it w...
Architecture firm
Taller Estilo Arquitectura
Location
Calle 70 número 540-B por 71 y 73 Colonia Centro. Mérida, Yucatán, Mexico
Principal architect
Víctor Alejandro Cruz Domínguez, Iván Atahualpa Hernández Salazar, Luís Armando Estrada Aguilar
Design team
Anabel Cervantes Garrido, Juliana Rubio Avila, Víctor Alejandro Cruz Domínguez, Iván Atahualpa Hernández Salazar, Luís Armando Estrada Aguilar
Collaborators
Silvia Cuitún Coronado, Yair Enrique Ortega Pantoja, Ana Luisa Cano Pérez
Interior design
AJ Ana Juliana
Structural engineer
Juan Díaz Cab
Construction
Juan Díaz Cab, Raúl Arcila Guardián
Typology
Residential › House
Apapacho's Coffee Bar opened its doors in 2018 in a narrow and small space in the Historic Center of Queretaro. After nearly 5 years of operation, they decided to remodel “La Barra”, a gathering space for many, which gave us the privilege of collaborating with this café and renowned mural artist from the region, Renata Martínez.
Project name
El Apapacho Coffee Bar
Location
Querétaro, Mexico
Principal architect
Luis Carlos Aguilar González
Collaborators
Renata Martinez, Mauricio Challu
Client
El Apapacho Queretaro
Typology
Hospitality › Cafe, Bar
The National Biodiversity Pavilion is a new space for UNAM, located in the cultural corridor of Ciudad Universitaria. The project was designed to grow and conserve the archives of the Institute of Biology, as well as to create thematic laboratories for the scientific study of the largest collection of extinct species in Latin America.
Project name
The National Biodiversity Pavilion (Pabellón Nacional de la Biodiversidad)
Architecture firm
Fernanda Ahumada + FREE
Location
UNAM, Ciudad Universitaria, Mexico City, Mexico
Photography
César Belio, Mariola Soberón
Design team
Karen García Villegas, Christiane Salem, Francisco Román, Alejandro Marin
Collaborators
Execituve project: Reactiva Arquitectura — Laura Dominguez + Ana Paula Herrera. Aluminum and façades: IASA. Museography : Alejandro Nasta + Instituto Biología UNAM
Typology
Cultural Architecture › Pavilion
With the premise "He came first" El Tamarindo is a house that aims to explain the symbiosis between architecture and nature. Being the tree the main piece and axis of the architectural project.
Project name
El Tamarindo House
Architecture firm
Taller Estilo Arquitectura
Location
Barrio de San Sebastián, Mérida, Yucatán, Mexico
Principal architect
Víctor Alejandro Cruz Domínguez, Iván Atahualpa Hernández Salazar, Luís Armando Estrada Aguilar
Collaborators
Silvia Cuitún Coronado, Yahir Ortega Pantoja
Structural engineer
Rafael Domínguez Barjau
Construction
Rafael Domínguez Barjau
Typology
Residential › House
Eva´s House is a house that adapts to the pre-existing structure with 112 sqm2 of construction, a very narrow and anonymous facade where the design proposal directs us to work on an idea of free plan leaving the structural elements in evidence.
Architecture firm
Taller Estilo Arquitectura
Location
Calle 74 por 41 y 43 Colonia Centro. Mérida, Yucatán, Mexico
Principal architect
Víctor Alejandro Cruz Domínguez, Iván Atahualpa Hernández Salazar, Luís Armando Estrada Aguilar
Design team
Víctor Alejandro Cruz Domínguez, Iván Atahualpa Hernández Salazar, Luís Armando Estrada Aguilar
Collaborators
Andrea Balam Lizama, Jorge Escalante Chan, Juan Rosado Rodríguez
Interior design
Taller Estilo Arquitectura
Civil engineer
Juan Díaz Cab
Structural engineer
Juan Diaz Cab
Supervision
Taller Estilo Arquitectura
Visualization
Andrea Balam Lizama, Jorge Escalante Chan
Construction
Juan Diaz Cab, Raul Arcila Guardian
Material
Concrete, Wood, Glass, Steel
Typology
Residential › House
The Asylum, an oasis in the middle of the city of Mérida, Yucatán. A collaborative project surrounded by natural sounds and scenes, with visual elements that move with the swaying of the wind, blocking contemporary distractions of the city life.
Architecture firm
Arkham Projects
Location
Mérida, Yucatán, Mexico
Photography
Cesar Béjar, Zaickz Moz
Principal architect
Benjamín Peniche Calafell / Jorge Duarte Torre
Collaborators
Branding: Vegrande
Construction
HIVE / Constro
Material
Concrete, Glass, Steel
Typology
Office - Building

