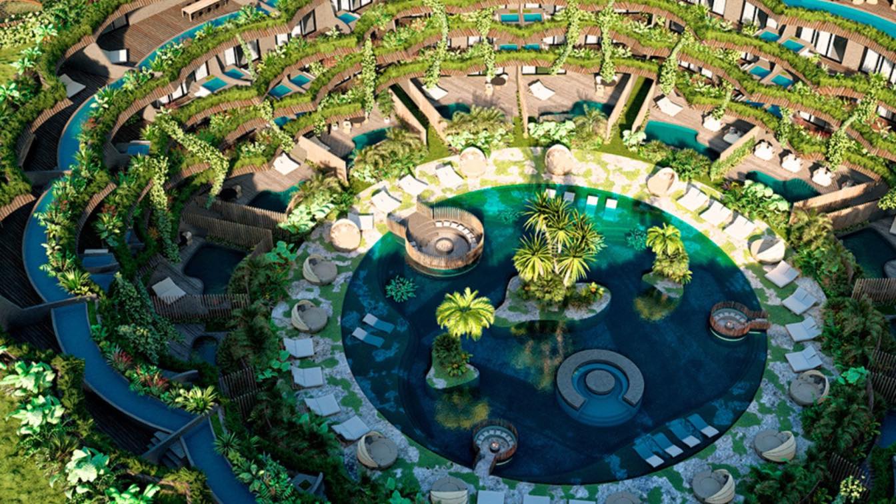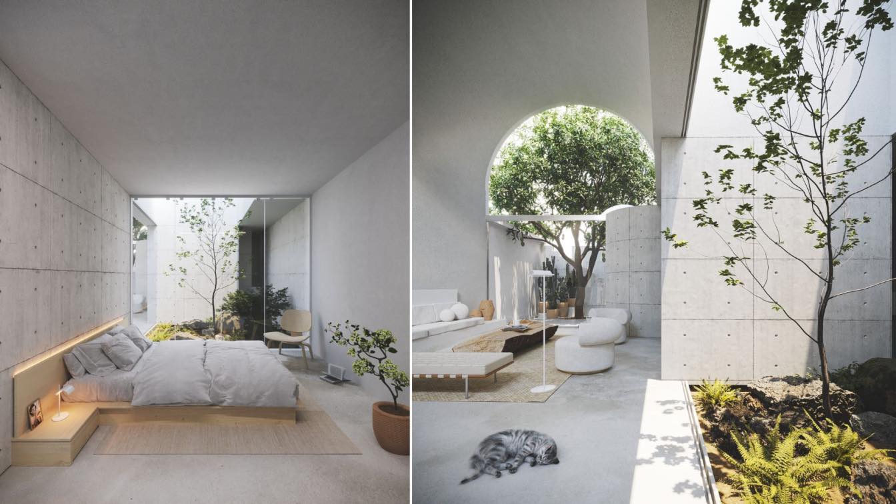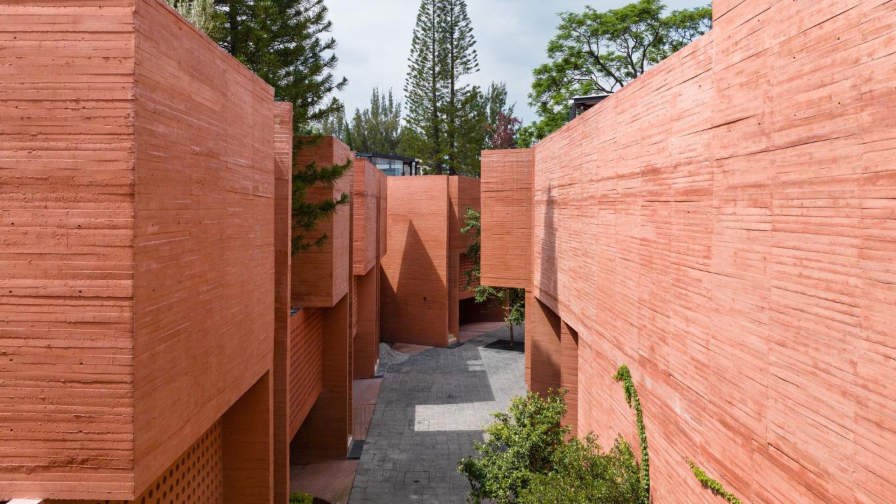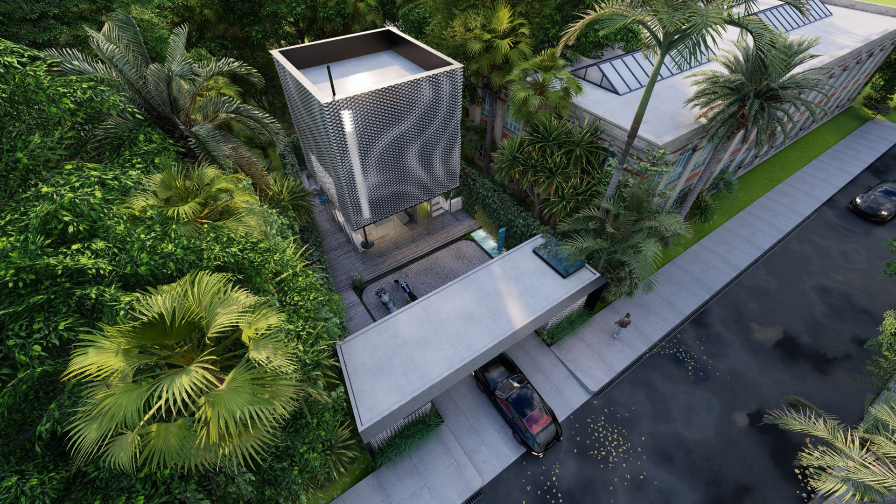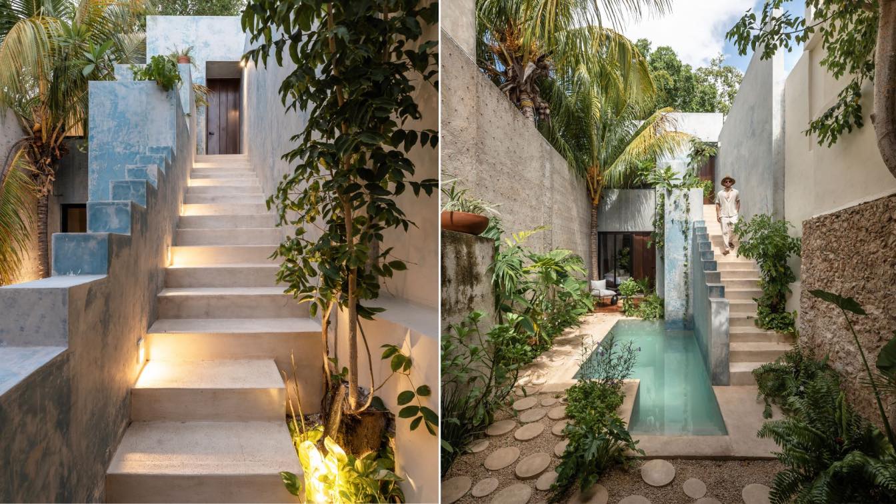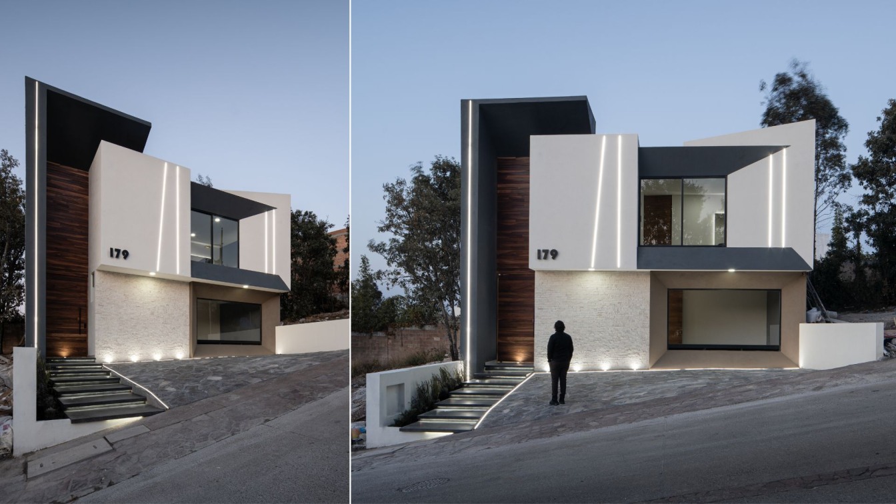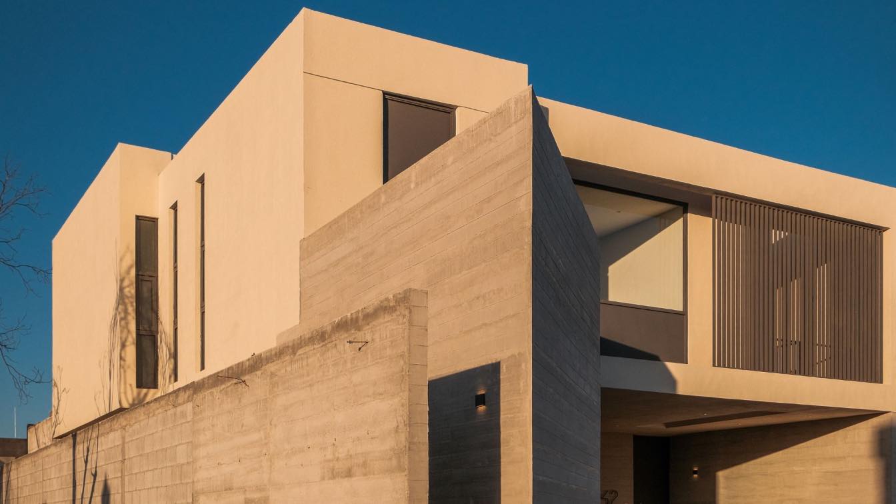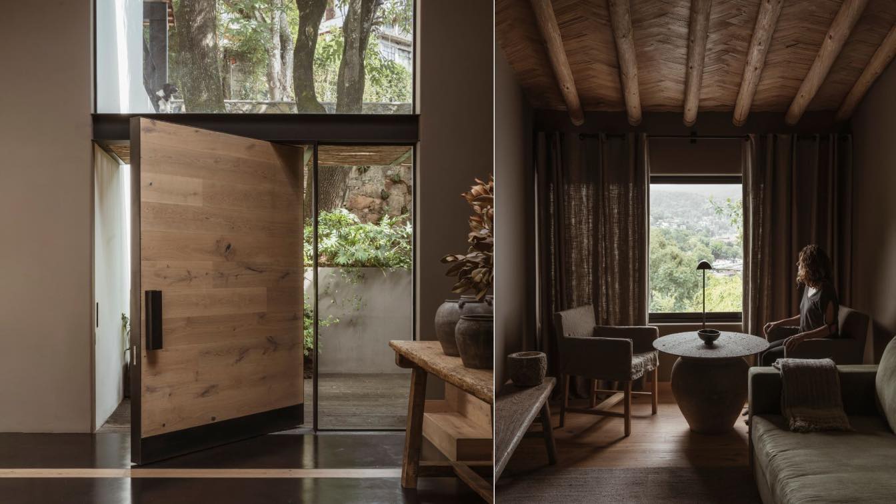DNA Barcelona Architects presents "ZENOTE by DNA", Tulum, Mexico, a new concept of WORK-PLAY-LIVE and the opportunity to enjoy the unique experience of being embraced by the magnificent forests of the Mexican jungle.
Architecture firm
DNA Barcelona Architects
Tools used
AutoCAD, Revit, Lumion
Principal architect
Aryanour Djalali
Typology
Residential › Apartments
Mexican traditional architecture is known for its remarkable creativity and beauty, and this house located in Zacatecas is no exception. With a barrel vault and a 150-square-meter size on two levels, this house is a prime example of how architecture can seamlessly blend with the environment while providing functional and aesthetically pleasing spac...
Location
Southern Zacatecas Mexico
Tools used
Autodesk 3ds Max, Autodesk Revit, Ecotec, Morpholio, Procreate, Adobe Photoshop
Principal architect
Antonio Duo, Sofia Herfon
Status
Under construction
Typology
Residential › House
Real de Los Reyes is a housing project designed by the architectural firm Miguel de la Torre mta+v. The spaces of the houses are designed to be versatile for daily life, meetings or rest. It offers the possibility of customizing the finishes according to the preferences and needs of its inhabitants. It has 13 houses, from 320 m2, distributed on thr...
Project name
Real de los Reyes
Architecture firm
Miguel de la Torre mta+v Diseño y Arquitectura
Location
Coyoacán, Mexico City, Mexico
Principal architect
Miguel de la Torre
Design team
Rodrigo Márquez, Perla Chávez
Tools used
ArchiCAD, Revit, Autodes 3ds Max, SketchUp
Material
Concrete, Steel, Glass
Typology
Residential › Houses
Located in Merida, Yucatan, Caustic House is a tiny house with a cozy living, outdoor kitchen, and private showroom. The swimming lane passes through entire house refreshing the social area, the dynamic pattern facade imitates the effect of caustic water with the arrangement of brick. The game of shadows is different every time throughout the year.
Project name
Caustic House
Architecture firm
GAS Architectures
Location
Mérida, Yucatán, Mexico
Tools used
Rhinoceros 3D, Grasshopper, Adobe After Effects
Principal architect
Germán Sandoval
Design team
Kesia Devallentier, Germán Sandoval
Collaborators
Interior Design: Kesia Devallentier
Typology
Residential › House
Casa Lorena is located in Mérida historic downtown in Mexico and is part of what was once a house from the beginning of the 20th century, the property has been divided several times until reaching its current dimensions with only 4.5 meters front, a quarter of its original size.
Architecture firm
Workshop Diseño y Construcción
Location
Mérida, Yucatán, Mexico
Photography
Manolo R. Solís
Principal architect
Bernés Aranda, Fabián Gutiérrez Cetina
Design team
Alejandro Bargas Cicero, Isabel Bargas Cicero, Francisco Bernés Aranda, Fabián Gutiérrez Cetina
Collaborators
Artesano MX (Furniture), Galerista Yesenia Lope (Art)
Completion year
September 2022
Structural engineer
Alejandro Bargas Cicero
Material
Stone, Wood, Glass
Typology
Residential › House
Located southwest of the city of Morelia, immersed in a residential area located a few steps from one of the most important shopping malls in the city, is Albar House. The house arises as a result of the need of the demand that the city and its inhabitants have been having to have a habitable refuge, a residence totally adjusted to the contemporary...
Architecture firm
Dehonor Arquitectos
Photography
Cesar Belio, Cristian Nuñez
Principal architect
Cristian Roberto Nuñez Avila
Design team
Cristian Roberto Nuñez Avila
Collaborators
Roberto Nuñez Dehonor
Interior design
Cristian Roberto Nuñez Avila
Civil engineer
Cristian Roberto Nuñez Avila
Structural engineer
Cristian Roberto Nuñez Avila
Environmental & MEP
Cristian Roberto Nuñez Avila
Landscape
Cristian Roberto Nuñez Avila
Lighting
Cristian Roberto Nuñez Avila
Supervision
Cristian Roberto Nuñez Avila
Visualization
Cristian Roberto Nuñez Avila
Tools used
Autodesk AutoCAD, Autodesk 3ds Max, Adobe Photoshop, Adobe Lightroom
Construction
Cristian Roberto Nuñez Avila
Material
Concrete, Wood, Stone
Typology
Residential › House
Casa Escondida is an architectural project located in Saltillo, Coahuila, north of Mexico. Three core principles merged together to develop this project.
Project name
Casa Escondida
Architecture firm
M-G Estudio
Location
Saltillo, Coahuila, Mexico
Photography
Apertura Arquitectónica
Design team
Marisol González, Federico González
Collaborators
Patricia Silva
Interior design
M-G Estudio
Civil engineer
José Román Cuéllar
Structural engineer
CM Ingeniería y Estructuras
Supervision
Héctor Segovia, Bárbara Vázque
Visualization
Revel Renders
Tools used
AutoCAD, SketchUp, Lumion, Adobe Photoshop, Adobe Illustrator
Construction
Segovia Arquitectura
Material
Seamless concrete and concrete block walls, lightened barroblock slab
Typology
Residential › House
Casa Tres Árboles developed by Mariana Morale’s design firm, dıreccıon is a remodeling project on a 25 year old outdated weekend home in Valle de Bravo, Mexico. The starting point for the design was the client’s directive: to give the house a refreshed style with updated finishes to accommodate more frequent visits while maintaining the weekend get...
Project name
Tres Arboles House
Architecture firm
direccion
Location
Valle de Bravo, Mexico
Photography
Fabian Martinez
Principal architect
Mariana Morales de Murga
Collaborators
Diego Hernández, Mercedes Colore, Habitación 116, JM Construcciones
Interior design
direccion
Civil engineer
JM Construcciones
Structural engineer
JM Construcciones
Environmental & MEP
JM Construcciones
Construction
JM Construcciones
Material
Wood, concrete, stucco, stone
Typology
Residential › House

