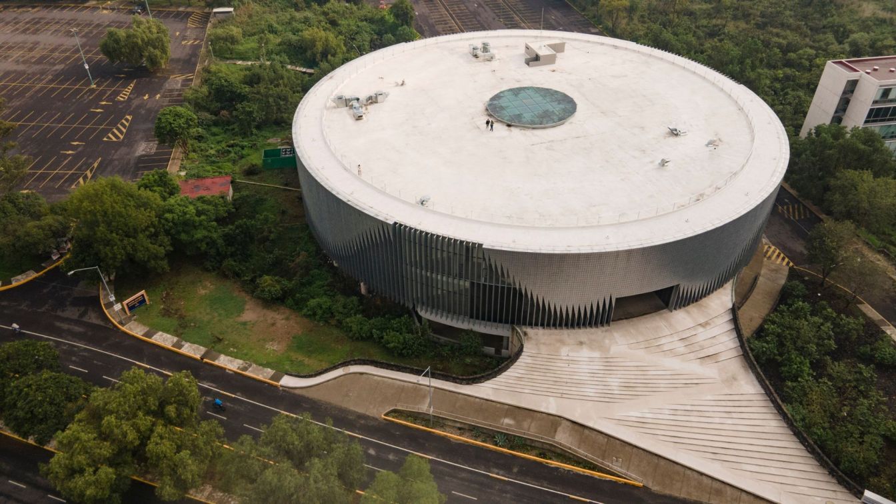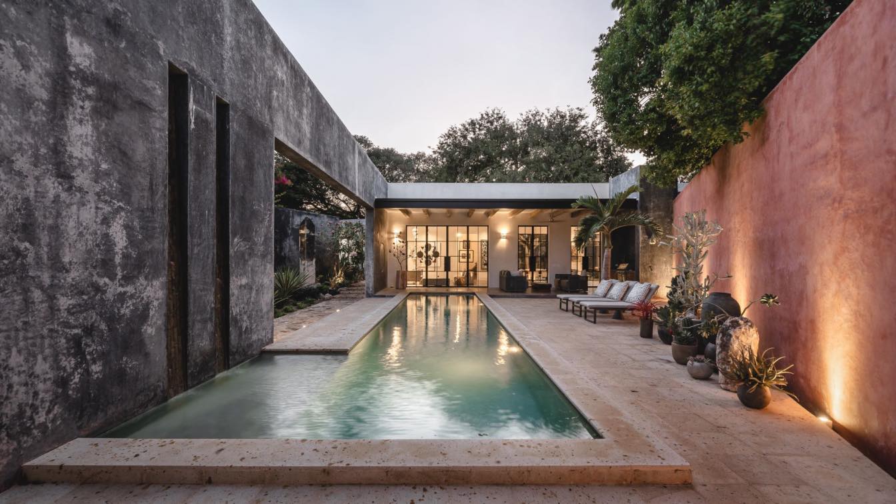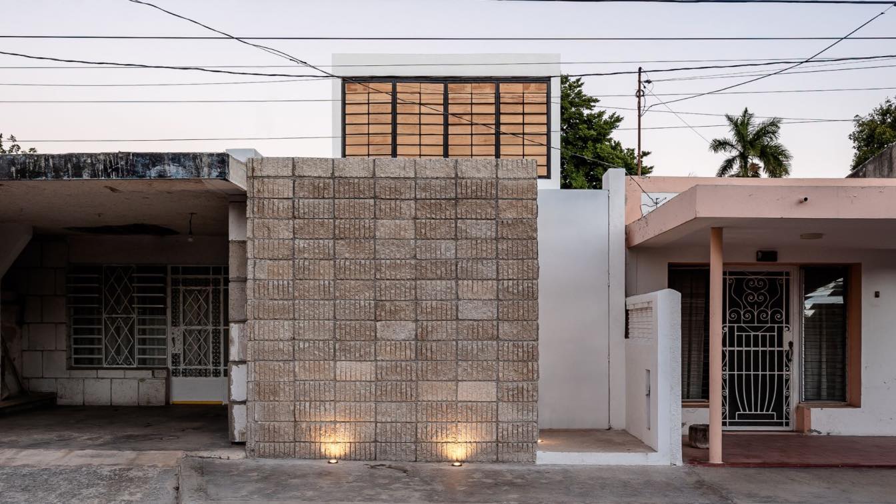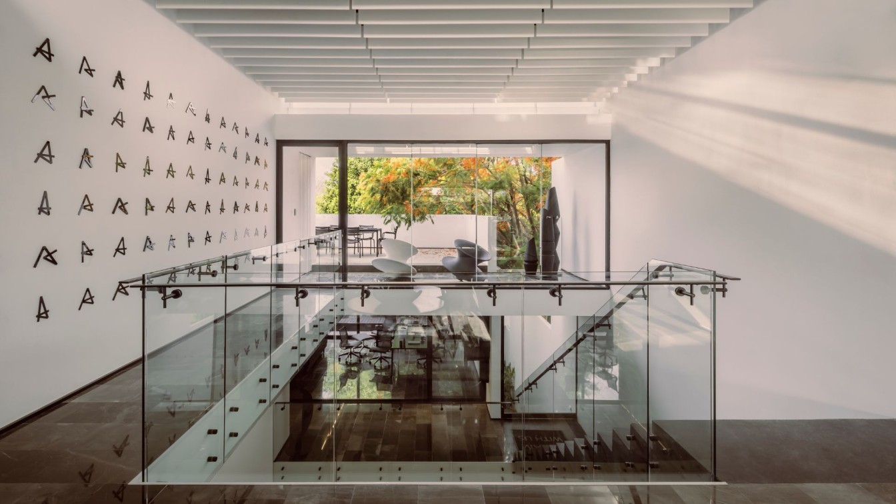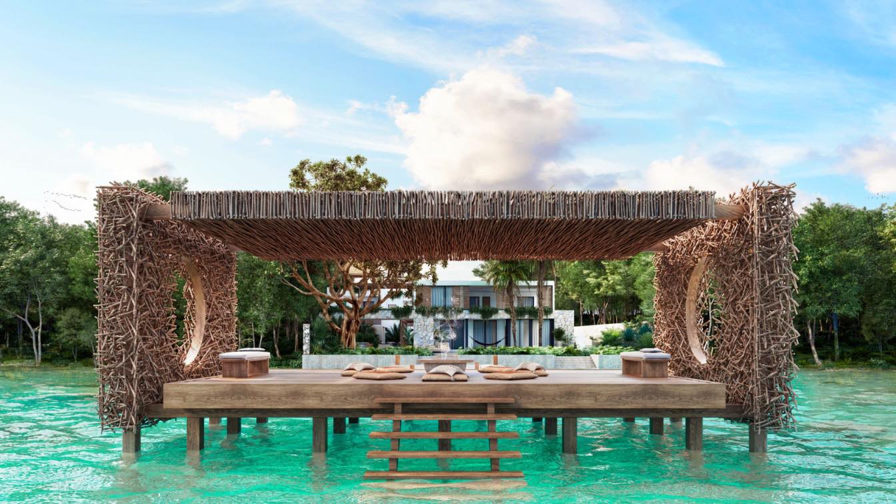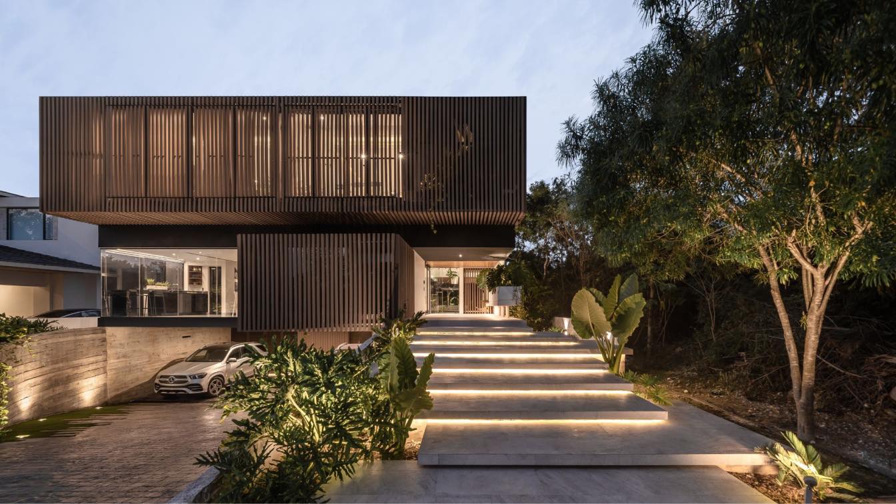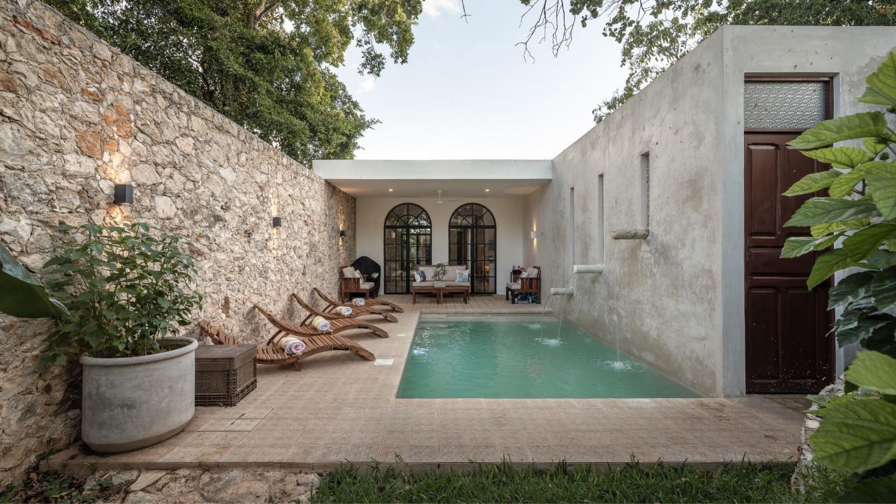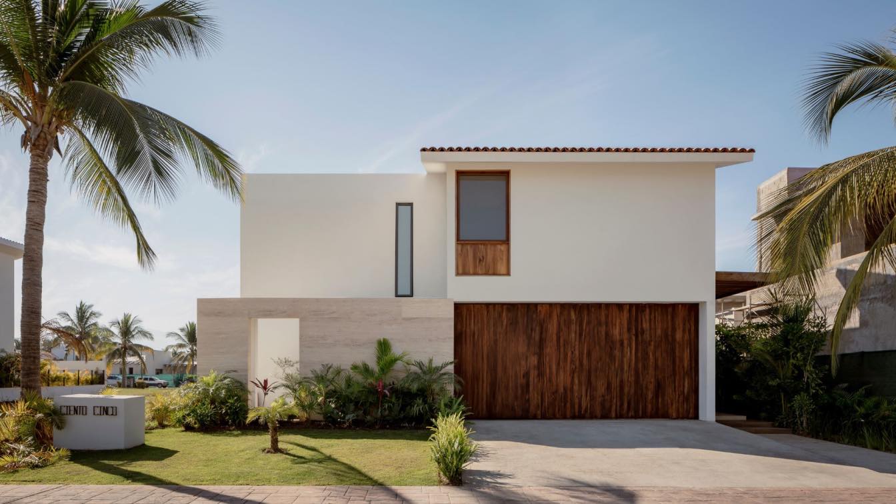The National Biodiversity Pavilion is a new space for UNAM, located in the cultural corridor of Ciudad Universitaria. The project was designed to grow and conserve the archives of the Institute of Biology, as well as to create thematic laboratories for the scientific study of the largest collection of extinct species in Latin America.
Project name
The National Biodiversity Pavilion (Pabellón Nacional de la Biodiversidad)
Architecture firm
Fernanda Ahumada + FREE
Location
UNAM, Ciudad Universitaria, Mexico City, Mexico
Photography
César Belio, Mariola Soberón
Design team
Karen García Villegas, Christiane Salem, Francisco Román, Alejandro Marin
Collaborators
Execituve project: Reactiva Arquitectura — Laura Dominguez + Ana Paula Herrera. Aluminum and façades: IASA. Museography : Alejandro Nasta + Instituto Biología UNAM
Typology
Cultural Architecture › Pavilion
With the premise "He came first" El Tamarindo is a house that aims to explain the symbiosis between architecture and nature. Being the tree the main piece and axis of the architectural project.
Project name
El Tamarindo House
Architecture firm
Taller Estilo Arquitectura
Location
Barrio de San Sebastián, Mérida, Yucatán, Mexico
Principal architect
Víctor Alejandro Cruz Domínguez, Iván Atahualpa Hernández Salazar, Luís Armando Estrada Aguilar
Collaborators
Silvia Cuitún Coronado, Yahir Ortega Pantoja
Structural engineer
Rafael Domínguez Barjau
Construction
Rafael Domínguez Barjau
Typology
Residential › House
Eva´s House is a house that adapts to the pre-existing structure with 112 sqm2 of construction, a very narrow and anonymous facade where the design proposal directs us to work on an idea of free plan leaving the structural elements in evidence.
Architecture firm
Taller Estilo Arquitectura
Location
Calle 74 por 41 y 43 Colonia Centro. Mérida, Yucatán, Mexico
Principal architect
Víctor Alejandro Cruz Domínguez, Iván Atahualpa Hernández Salazar, Luís Armando Estrada Aguilar
Design team
Víctor Alejandro Cruz Domínguez, Iván Atahualpa Hernández Salazar, Luís Armando Estrada Aguilar
Collaborators
Andrea Balam Lizama, Jorge Escalante Chan, Juan Rosado Rodríguez
Interior design
Taller Estilo Arquitectura
Civil engineer
Juan Díaz Cab
Structural engineer
Juan Diaz Cab
Supervision
Taller Estilo Arquitectura
Visualization
Andrea Balam Lizama, Jorge Escalante Chan
Construction
Juan Diaz Cab, Raul Arcila Guardian
Material
Concrete, Wood, Glass, Steel
Typology
Residential › House
The Asylum, an oasis in the middle of the city of Mérida, Yucatán. A collaborative project surrounded by natural sounds and scenes, with visual elements that move with the swaying of the wind, blocking contemporary distractions of the city life.
Architecture firm
Arkham Projects
Location
Mérida, Yucatán, Mexico
Photography
Cesar Béjar, Zaickz Moz
Principal architect
Benjamín Peniche Calafell / Jorge Duarte Torre
Collaborators
Branding: Vegrande
Construction
HIVE / Constro
Material
Concrete, Glass, Steel
Typology
Office - Building
Laguna de Bacalar is one of the most magical places that exist in the Yucatan Peninsula. This concept seeks to honor this sacred place and transmit feelings of introspection to the human being. The dock project is based on the rescue of a current dock and with this new projection it extends further into the lagoon.
Project name
Bacalar Levitating Sanctuary Dock
Architecture firm
Manuel Aguilar Arquitecto, Reyes Torres Arquitectura
Location
Bacalar, Quintana Roo, Mexico
Tools used
Autodesk AutoCAD, SketchUp, Autodesk 3ds Max, Adobe Photoshop
Principal architect
Manuel Aguilar, Guillermo Reyes
Design team
Manuel Aguilar, Guillermo Reyes
Collaborators
Guillermo Reyes
Visualization
Miguel Carrillo
Typology
Hospitality › Hotel
Casa Mulix is an oasis of tranquility and harmony in nature, a place where the connection with the natural environment is palpable in every corner. It envelops you in a feeling of well-being and fulfillment that lasts long after your visit.
Architecture firm
Arkham Projects
Location
Mérida, Yucatán, Mexico
Principal architect
Benjamín Peniche Calafell, Jorge Duarte Torre
Construction
Concretum Constructora
Material
Concrete, Stone, Steel, Wood, Glass
Typology
Residential › House
The recovery of housing in Merida, Yucatan has left in evidence the different variations of properties in their aesthetic and programmatic characteristics, one of them is Pitahaya House; an introverted house due to its different alterations during its life, dark and spatially unpleasant.
Project name
Pitahaya House
Architecture firm
Taller Estilo Arquitectura S. de R. L. de C. V.
Location
Calle 47 por 80 y 82 Colonia Centro. Mérida, Yucatán, Mexico
Principal architect
Víctor Alejandro Cruz Domínguez, Iván Atahualpa Hernández Salazar, Luís Armando Estrada Aguilar
Collaborators
Andrea Balam Lizama, Jorge Escalante Chan, Juan Rosado Rodríguez
Structural engineer
Juan Diaz Cab
Construction
Juan Diaz Cab, Martha Acosta Pech
Material
Stone, Concrete, Steel, Glass
Typology
Residential › House
Casa Tigres, is located on an orthogonal plot of land in a subdivision located on the coast of Nayarit. Conceived as a vacation home, the central courtyard plays an important role in developing the project around it.
Architecture firm
Araujo Galvan Arquitectos
Location
Nuevo Vallarta, Nayarit, Mexico
Photography
César Bejar Studio
Principal architect
Fernanda Galvan, Daniel Araujo
Design team
: Fernanda Galvan, Daniel Araujo, Ervin Virgen, Lizette Diaz, Antonio Jarquín
Interior design
Fernanda Galvan
Civil engineer
Kip Ingeniería
Structural engineer
Kip Ingeniería
Environmental & MEP
Kip Ingeniería
Landscape
Nakawe Paisajismo | Landscaping
Supervision
Daniel Araujo
Visualization
Araujo Galvan Arquitectos
Tools used
AutoCAD, SketchUp, Lumion Pro, Adobe Photoshop
Construction
Araujo Galvan Arquitectos
Material
Polished concrete, parota wood, Masonry walls, Walnut Wood, Aluminum, Concrete paver, Santo Tomas Marble, Galaxy Gray Marble and Veracruz Marble
Typology
Residential › House

