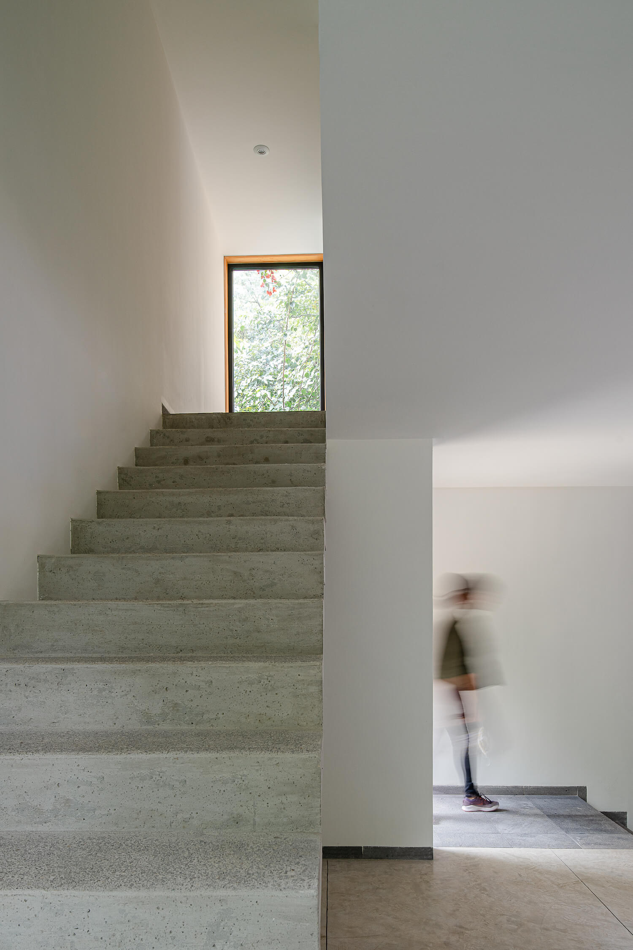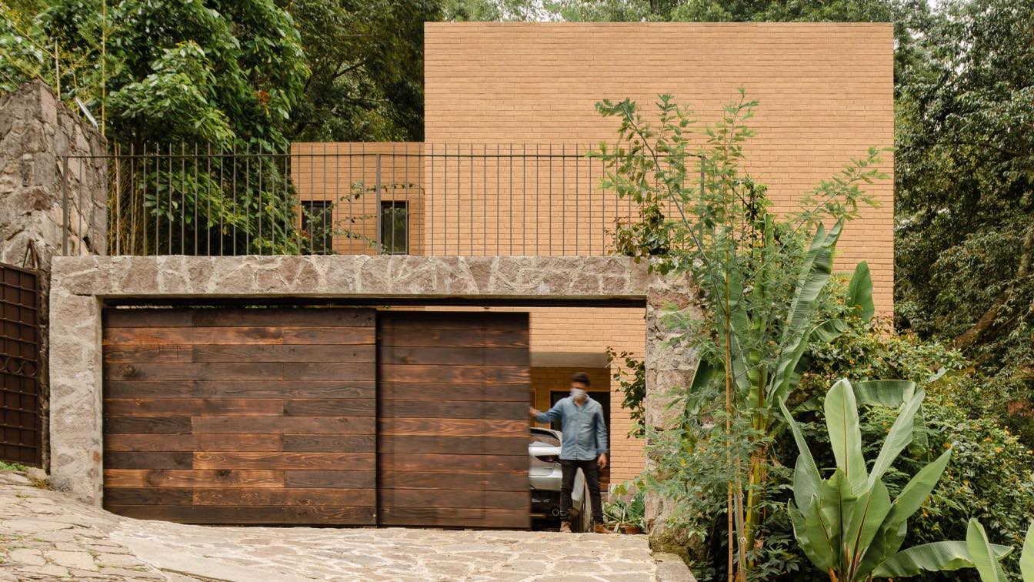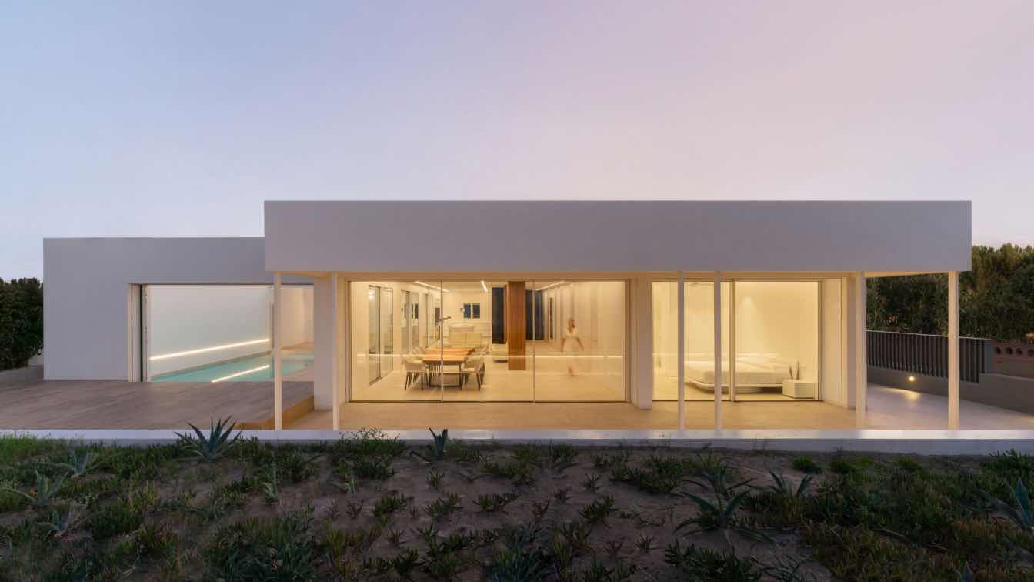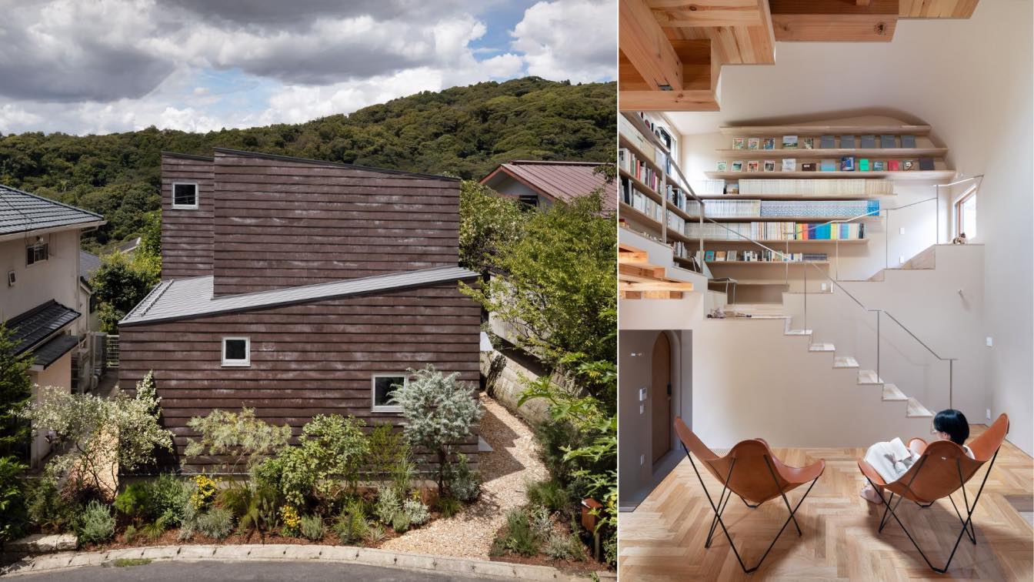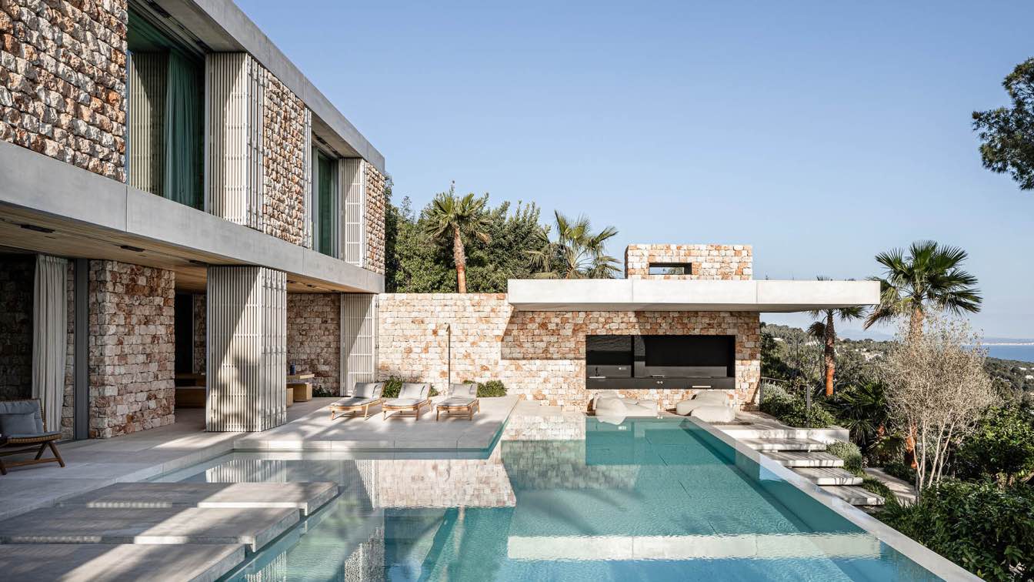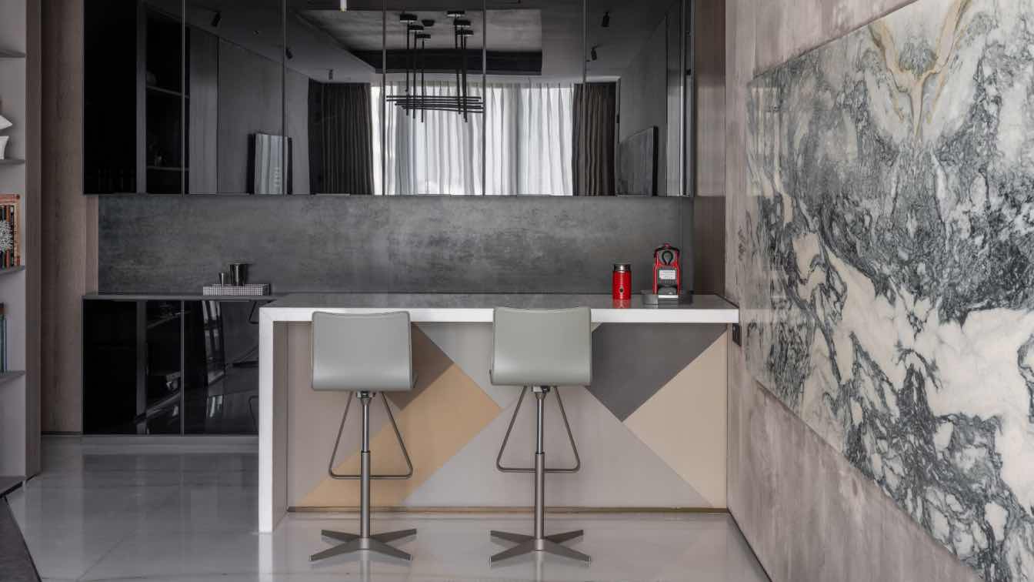MXTAD: Casa Quintana I is the first part of a project of two vacation homes. Located in the center of the magical town of Valle de Bravo, estado de México.
Design take the advantage irregularity of the land and the variety natural, the house has 262 m2 that in sintony with the interior it creates routes in a different heights that allow discovered the house, enjoying every space and every view offered by the Valle de Bravo forest.
The slope of the land and the street allow projecting the first floor above the street level and be able open the house and their views so that from any space you feel surrounded by nature. The public areas are distributed in medium levels, so that the bedrooms are projecting in a low level for sure, peace and privacy.

The materials are important part of project. Apparent concrete for walls, wood for the slap, quarry stone for walls and visual accent, clay and stone for front, all in their simple form allow make an equilibrate the sensation in the space get peace and versatility, that the native outdoor vegetation and the template weather, make a perfect match of colors. Any material is more than other, they all complement each other and are in the right place to highlight the space.
The exterior design with the use of clay cladding and the stone walls seeks coexist with the environment as one.
The while house is projected for the future, where the extension or the grouo of others does not steal prominence and only one can be seen, even if time passes, it shoul look and feel like that. For this reason, the distribution of spaces and the selection of materials that together and their most natural form were not difficult to maintain or combine.
Witout a doubut we go, windows, the straight lines in harmony with the combination of materials, light and interior decoration make Casa Quintana a quiet place where each member can print their seal without leaving the environment that surrounds them.





















