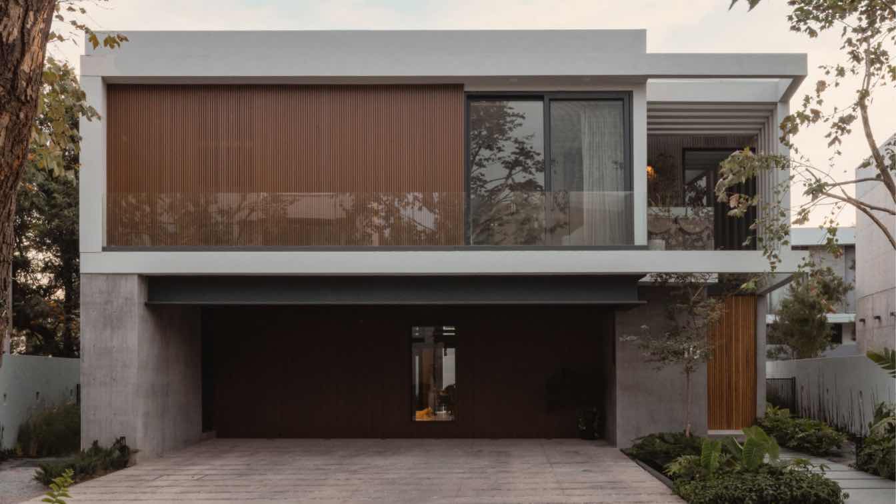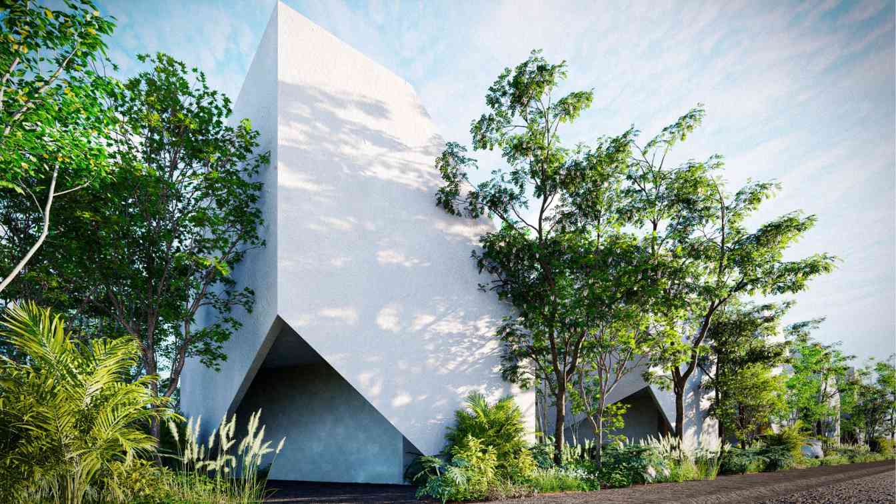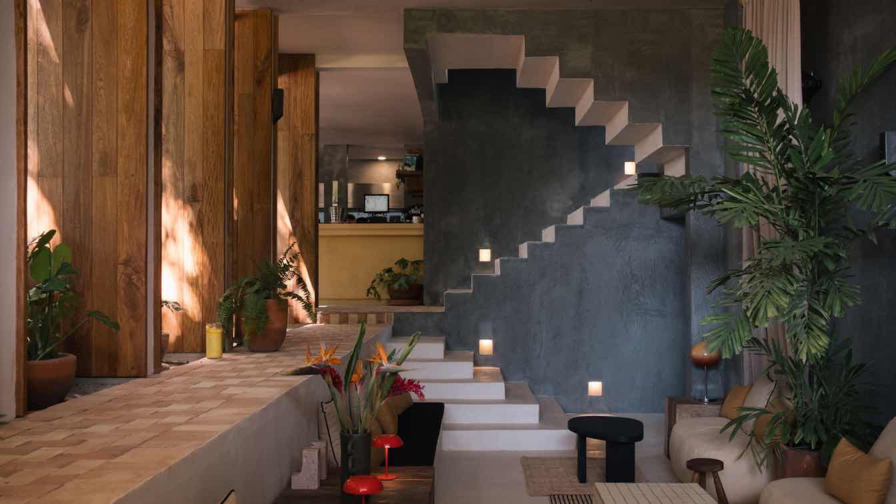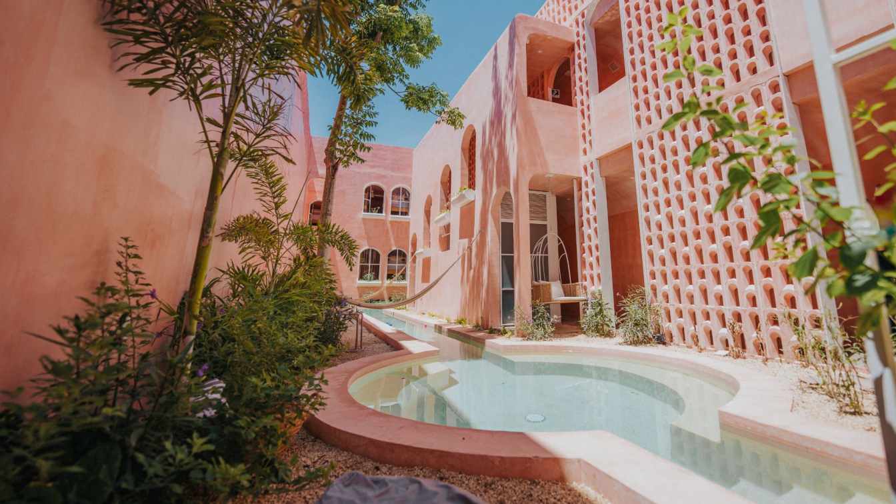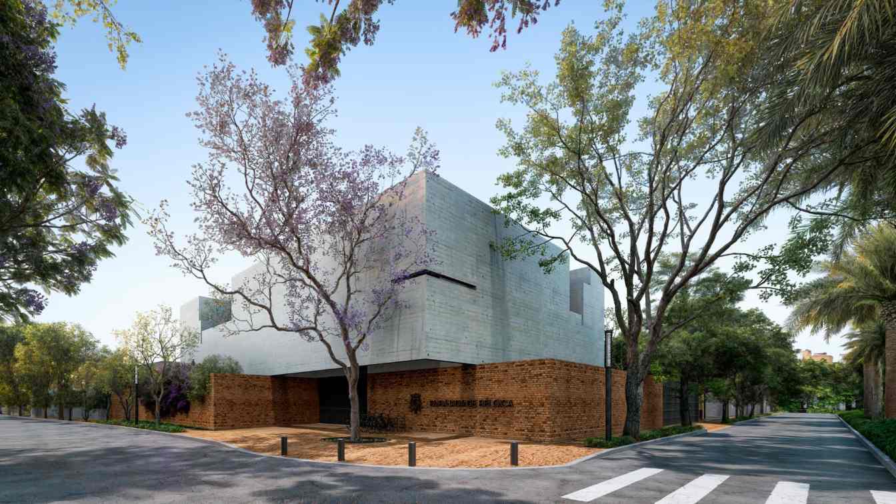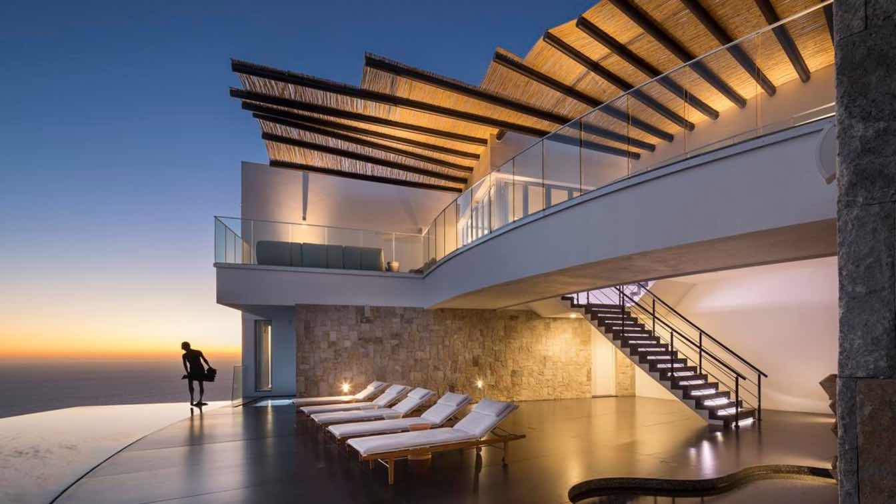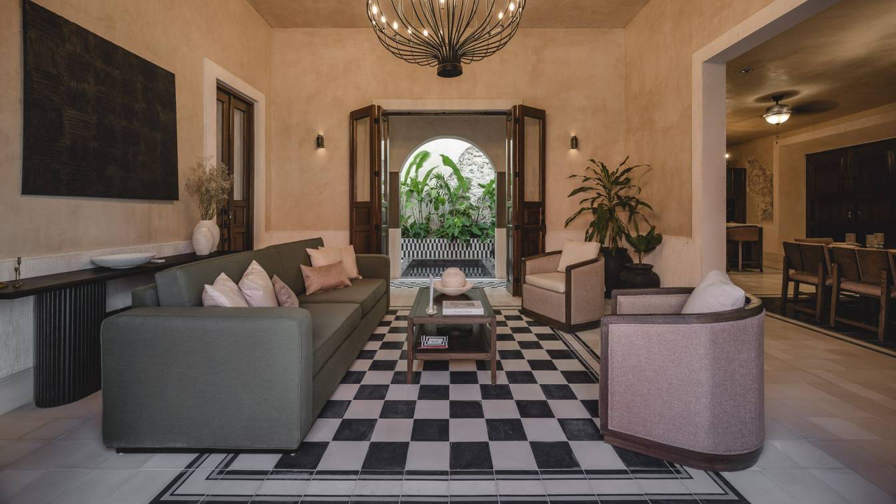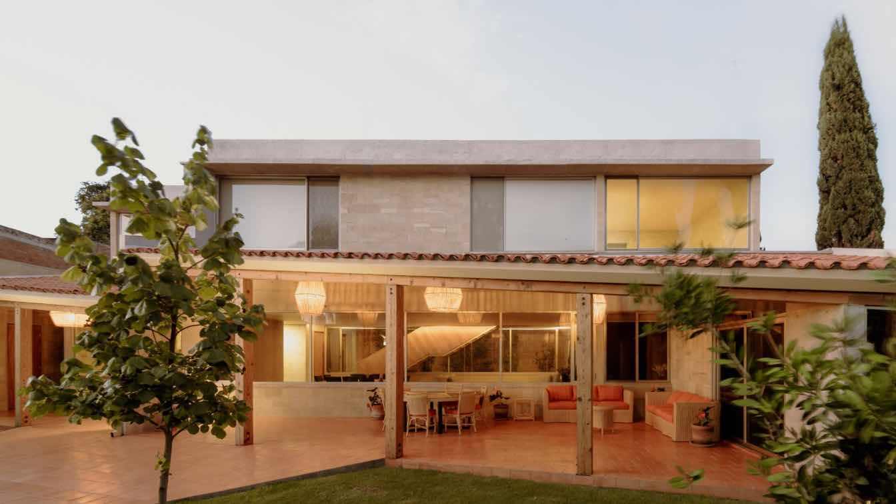Reserva Real is a single-family residence located in a residential development in Guadalajara. The project is structured around the relationship between interior, exterior, and vegetation, prioritizing natural light, cross ventilation, and the landscape as a spatial and structural element.
Project name
Reserva Real
Architecture firm
Baja Estudio
Location
Guadalajara, Jalisco, Mexico
Principal architect
Carlos Elizondo Valladares
Design team
Gireh Navarro
Interior design
Denisse Aubert
Civil engineer
Alpez Constructora
Structural engineer
Alpez Constructora
Environmental & MEP
Alpez Constructora
Visualization
Baja Estudio
Construction
Alpez Constructora
Material
Wood and Concrete
Typology
Residential › House
The townhouse residential project, situated in Tulum, boasts a bold architectural design characterized by clean geometries and inclined prisms, seamlessly blending into the jungle surroundings in a manner that is both respectful and striking. Each unit spans three levels, creating a vertical dialogue between the interior spaces.
Project name
Tunich Tulum Townhouse
Architecture firm
PRAAACTICE
Location
Tulum, Quintana Roo, Mexico
Tools used
Midjourney AI, Rhinoceros 3D, Grasshopper, D5 Render, Adobe Photoshop
Principal architect
Adrian Aguilar
Design team
Adrian Aguilar, Shadani Segura
Collaborators
Shadani Segura, Jorge Trejo
Typology
Residential › House
Suuel is the result of decades of loving Puerto Escondido. It is a grand dream with a human scale, reflecting the belief that it can grow differently, with special spaces that preserve one of the most powerful beach cultures in Mexico, thus ensuring its longevity.
Architecture firm
CAAM (Camilo Moreno Oliveros and Daniel Moreno Ahuja), Interior Design: SQUADRA STUDIO (Sofía Díaz Barriga Ochoa and María Carbajal), KRIM (Karen Rauch and Isabella Medrano), Construction: CIMERA (Héctor Anselmo and María Anselmo),
Location
Puerto Escondido, Oaxaca, Mexico
Principal architect
Camilo Moreno Oliveros
Design team
Camilo Moreno Oliveros, Daniel Moreno Ahuja
Interior design
SQUADRA STUDIO (Sofía Díaz Barriga Ochoa and María Carbajal), KRIM (Karen Rauch and Isabella Medrano)
Construction
CIMERA (Héctor Anselmo and María Anselmo)
Client
Circle Development
Typology
Hospitality › Hotel
Two emblematic properties located in historic neighborhoods—Casa Amate 61 and Casa Amate 62—offer an authentic experience that blends vernacular architecture, Art Deco aesthetics, local craftsmanship, and curated activities for travelers, digital nomads, and locals seeking cultural connection and contemporary comfort.
The new Belgian Embassy in Mexico, designed by Abraham Cota Paredes, Lucio Muniain, and Rafael Pardo, is a refined exercise in architectural diplomacy. Located in the residential neighborhood of Polanco, it balances the symbolic role of representing a nation with the subtle art of urban integration.
Project name
The New Belgian Embassy in Mexico
Architecture firm
Abraham Cota Paredes, Lucio Muniain, Rafael Pardo
Location
Mexico City, Mexico
Tools used
CAD, SketchUp, V-ray
Principal architect
Abraham Cota Paredes, Lucio Muniain, Rafael Pardo
Design team
Abraham Cota Paredes, Lucio Muniain, Rafael Pardo
Visualization
Alfredo Sanchez, Oscar Santiago Ruiz
Client
Belgian Embassy in Mexico
Typology
Government, Embassy
This new house at the tip of the Baja Peninsula in Cabo San Lucas, Mexico, sits atop a rugged mountain that overlooks the city and the Pacific Ocean. Stepped to fit the sloping site, the house sets deep into the earth for natural cooling while providing 280 degrees of arresting views of ocean, town and desert.
Architecture firm
Centerbrook Architects and Planners
Location
Cabo San Lucas, Baja California Sur, Mexico
Photography
Peter Aaron/OTTO
Principal architect
Mark Simon, FAIA
Collaborators
AXM Arquitectos
Interior design
Clements Design
Built area
696.77 m² (7,500 ft²)
Visualization
Centerbrook Architects and Planners
Construction
Riveras Building by MCA
Material
Wood, glass, concrete
Typology
Residential › House
Located in the heart of Valladolid, Yucatán's Magical Town, this architectural intervention represents a complete renovation of a historic property. The project focuses on rescuing the building's original structure, preserving its essence despite numerous past alterations and changes in use.
Architecture firm
Casa Raíz
Location
Valladolid, Yucatán, Mexico
Photography
Manolo R. Solis
Principal architect
Aldo Peniche, Ramón Sánchez
Collaborators
Yesenia Tamayo
Interior design
CASA RAÍZ
Material
Pasta Tiles: Chukum Walls, Exposed Stone Walls, Dark Stained Oak Wood, Calacatta White Quartz, Medusa White Marble, Aged Gold Fixtures
Typology
Residential › House
Galeana Maravatío House is the home of a couple. A single-family home located near the center of Maravatío, Mexico. The irregular shape of the terrain can be defined by 3 interlocking squares with a longitudinal orientation from south to north.
Project name
Casa Galeana Maravatío
Architecture firm
Cometrue
Location
Maravatío, Mexico
Principal architect
Jaime Miranda González
Design team
Jaime Miranda, Rigel Ferreira
Collaborators
Rigel Ferreira, Guillermo Lopez, Juan Cruz, Manuel Romero, David Perez, Jose Luis Bustos, Alejandro Hernandez, Lilly Armenta, Iveth Solis, Jorge Jimenez, Elena Ramirez, Esteban Juarez, Karla Delgado
Civil engineer
Adan Cortes Gaytan, Bartolo Encarnacion
Structural engineer
Jose Luis Estudillo
Landscape
Patricia Gonzalez, Gustavo Jaime Miranda, Rigel Ferreira
Typology
Residential › House

