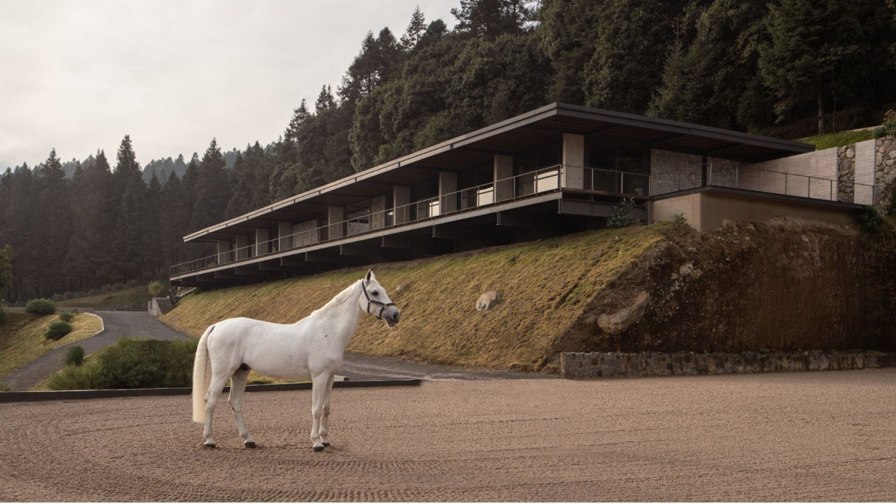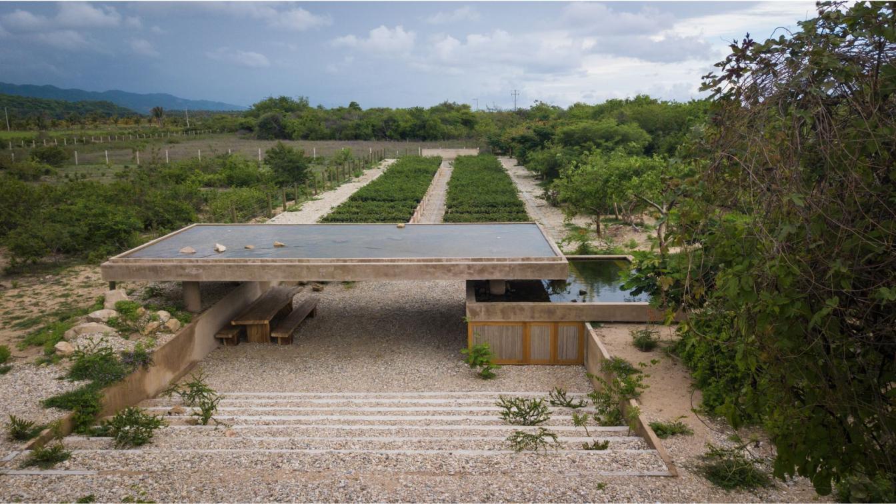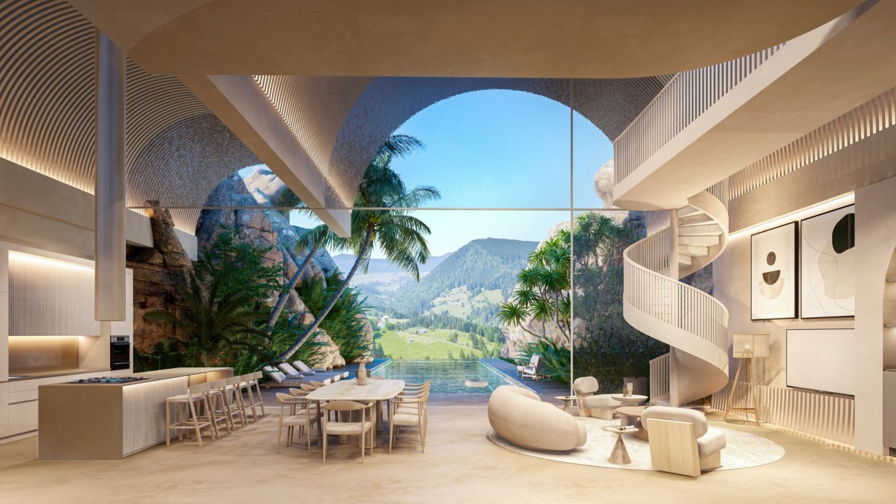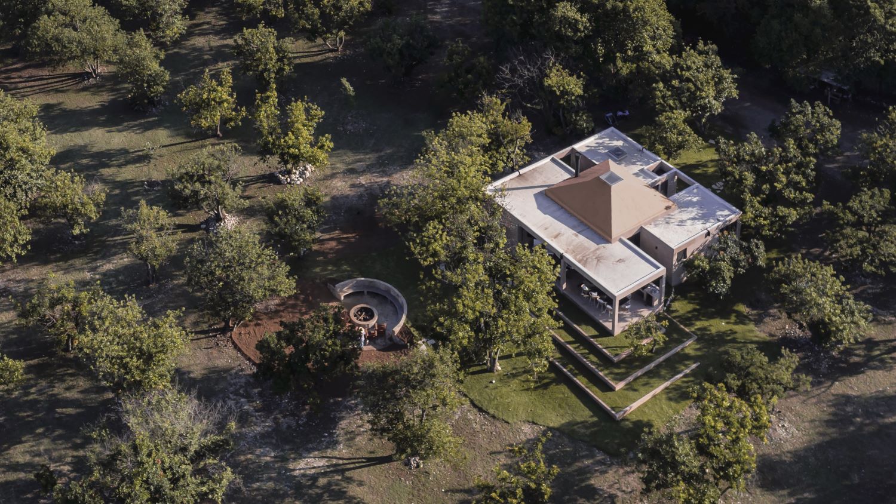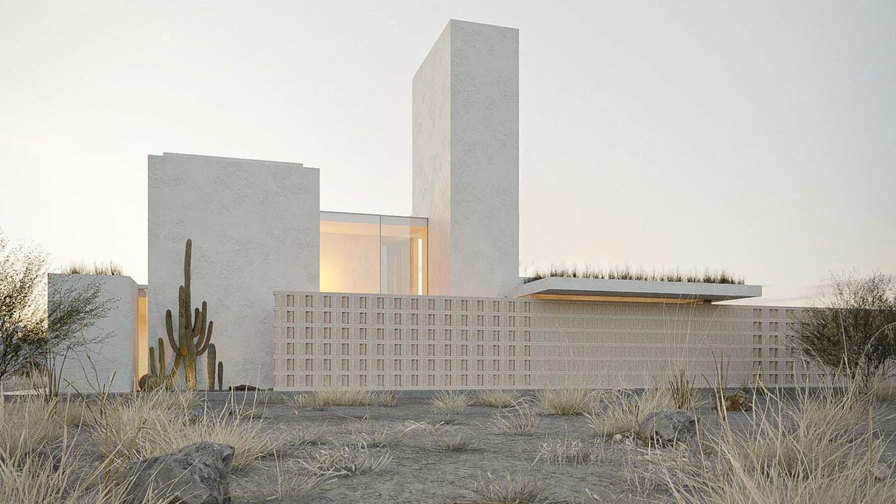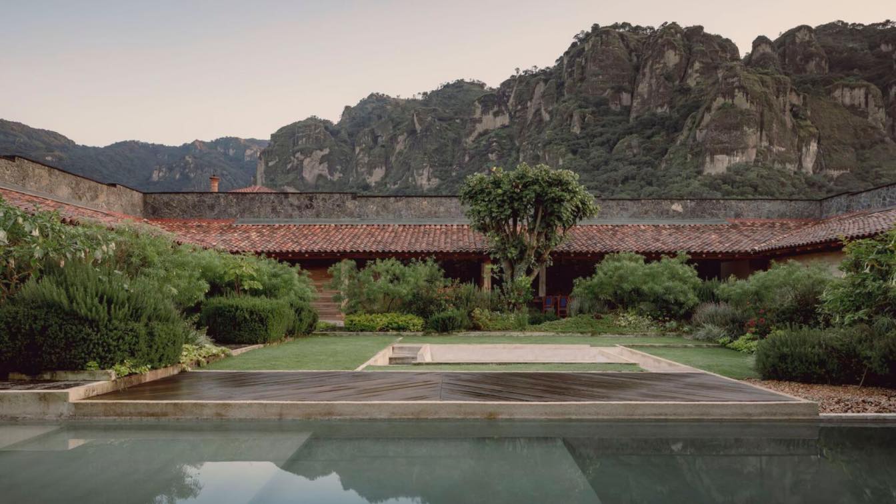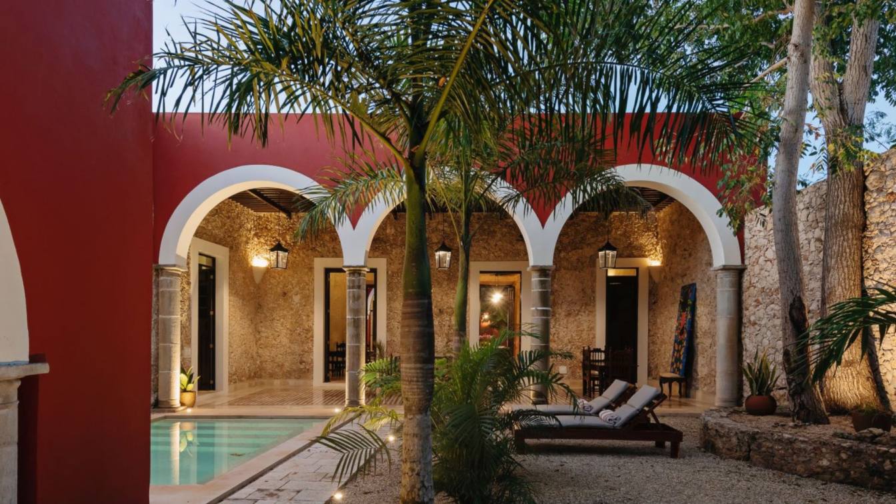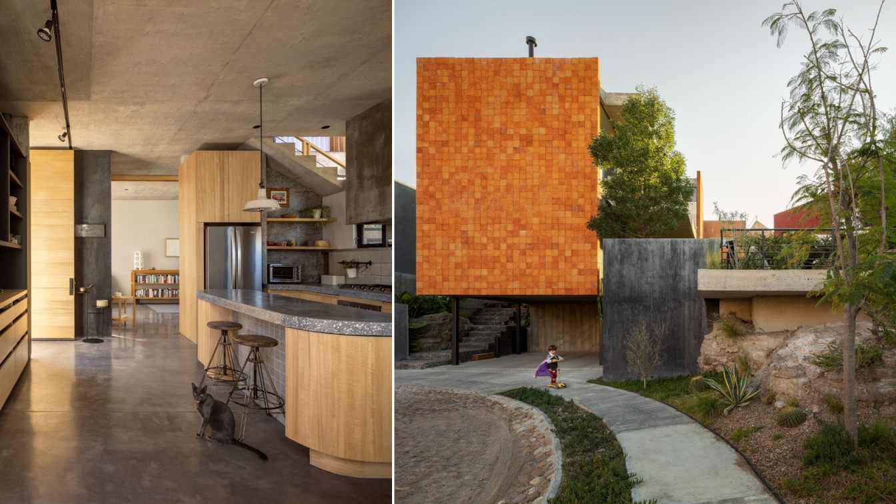The Hípico Piedra Grande Equestrian Clubhouse is located on eight hectares of land surrounded by forest in the State of Mexico. The project seeks to alter the site as little as possible, using the materials it offers such as stone and wood, looking for a contemporary language that in turn was appropriate for the context. The layout of the clubhouse...
Project name
Hipico Piedra Grande
Architecture firm
Studio rc
Location
Salazar Huixquilucan, State of Mexico, Mexico
Principal architect
Juan Pablo Ramirez Capdevielle
Design team
Pablo Germenos, Juan pablo Ramirez
Collaborators
Pablo Germenos
Interior design
Juan Pablo Ramirez
Built area
Club House 700 m², Horse stalls 1,080 m²
Civil engineer
Gabriel Alvarez
Structural engineer
Gabriel Alvarez
Supervision
Alfredo Ramirez
Tools used
Rhinoceros 3D, AutoCAD
Material
Stone, concrete, wood, steel, marble
Typology
Stable › Equestrian Development
After finding sprouts of the endangered and endemic Guaiacum coulteri species, Fundación Casa Wabi created a nursery for the care and reproduction of Guayacan tree.The Guayacan Nursery is found upon entering the area of Casa Wabi area, next to the entrance. It is the first pavilion by location and the fourth intervention within this complex. Howeve...
Project name
Guayacan Pavilion (Pabellón Guayacan)
Architecture firm
Ambrosi Etchegaray
Location
Puerto Escondido, Oaxaca, Mexico
Photography
Jaime Navarro, Sergio López, Arlette del Hoyo
Principal architect
Jorge Ambrosi, Gabriela Etchegaray
Collaborators
Ivo Martins, Santiago Bonilla, Javier Caro
Landscape
Ambrosi Etchegaray
Client
Fundación Casa Wabi
Typology
Pavilion › Cultural
“Stone Sleeping House” is an architectural project of a rest house, located on a rocky terrain that integrates harmoniously into the landscape. The house has a distribution of two bedrooms, each with its own private bathroom, and a large common social space that includes a living room, dining room, and kitchen. The house is characterized by its ba...
Project name
Stone Sleeping House
Architecture firm
Veliz Arquitecto
Tools used
SketchUp, Lumion, Adobe Photoshop
Principal architect
Jorge Luis Veliz Quintana
Design team
Jorge Luis Veliz Quintana
Visualization
Veliz Arquitecto
Typology
Residential › House
Under the zenithal light that enters through the roof of the 4.5 meter high central space of the house, its inhabitants can enjoy the surrounding landscape through the large windows that end in two of its perimeter patios and a large terrace that extends into the terrain by means of vegetated platforms. The rooms and services located in three cells...
Project name
El Aguacate (Casa el aguacate)
Architecture firm
Práctica Arquitectura
Location
El Barrial, Nuevo León, Mexico
Photography
César Béjar, Dove Dope
Principal architect
David Martínez Ramos
Design team
José Flores Buzo, Eduardo Sosa, Andrés Dillon
Civil engineer
Federico Guerra
Landscape
Práctica Arquitectura
Lighting
Práctica Arquitectura
Construction
Federico Guerra
Material
Concrete, Wood, Glass, Steel
Typology
Residential › House
This project emerged from the need to provide high-quality lodging in an area where most Airbnbs have failed to capture the true essence of the context. Instead of building a generic house that could be anywhere, the team of architects decided to design a structure that reflected the rich local culture and provided guests with a unique and unforget...
Project name
Sierra Madre House
Location
Zacatecas, Mexico
Tools used
Autodesk 3ds Max, Autodesk Revit, Ecotec, Morpholio, Corona Renderer, Adobe Photoshop
Principal architect
Antonio Duo, Sofía Herfon
Typology
Residential › House
Just one hour south of Mexico City, the town of Tepoztlán is located within a valley with a pleasant, temperate climate and nestled within three rock formations, including El Tepozteco. These geographic and climatic conditions produce constant and abundant vegetation; it brims with a diversity of flora, and shelters both mountain and subtropical sp...
Project name
La Hacienda Jardín
Architecture firm
Práctica Arquitectura
Location
Tepoztlán, Morelos, Mexico
Photography
César Béjar, Oscar Hernández
Principal architect
David Martínez Ramos
Design team
José Flores Buzo, Eduardo Sosa, Andrés Dillon
Collaborators
Texts: Pablo Goldin, David Martínez
Structural engineer
L atelier – Julien Pinon
Landscape
David Martínez Ramos
Lighting
David Martínez Ramos
Typology
Residential › House
The nostalgia inherited from the Belle Époque for French art is reflected in this house; balustrades, irregular finishes on the trestles and an arch at the main entrance. The premise in the Casona59 project was to preserve the spirit and memory of the building, restoring the cedar wood doors and windows, which were returned to their original state,...
Architecture firm
Taller Estilo Arquitectura
Location
Calle 59 por 78 Colonia Centro, Mérida, Yucatán, Mexico
Principal architect
Víctor Alejandro Cruz Domínguez, Iván Atahualpa Hernández Salazar, Luís Armando Estrada Aguilar
Collaborators
Naomi Sem-hasce Álvarez Mejía, Andrea Balam Lizama, Jorge Escalante Chan, Juan Rosado Rodríguez
Structural engineer
Juan Diaz Cab
Construction
Juan Diaz Cab, Martha Acosta Pech
Typology
Residential › House
The house proposes a way of living that starts from a continuous dialogue with the landscape in which it is located. An irregular terrain at the end of a closed street, merging in some portion, to the semicircle of the roundabout that completes the residential area where TOMM House stars with its powerful personality of right angles. It is a Volume...
Project name
TOMM House (Casa TOMM)
Architecture firm
Mauricio Alonso. m aquitecturA
Location
San Miguel de Allende, Mexico
Principal architect
Mauricio Alonso
Design team
m arquitecturA
Collaborators
Elias Granados, Axel Arellano, Daniel Valle
Structural engineer
Arturo Gómez Villegas
Landscape
Mauricio Alonso
Tools used
SketchUp, AutoCAD, Revit
Material
Brick, concrete, glass, wood, stone
Typology
Residential › House

