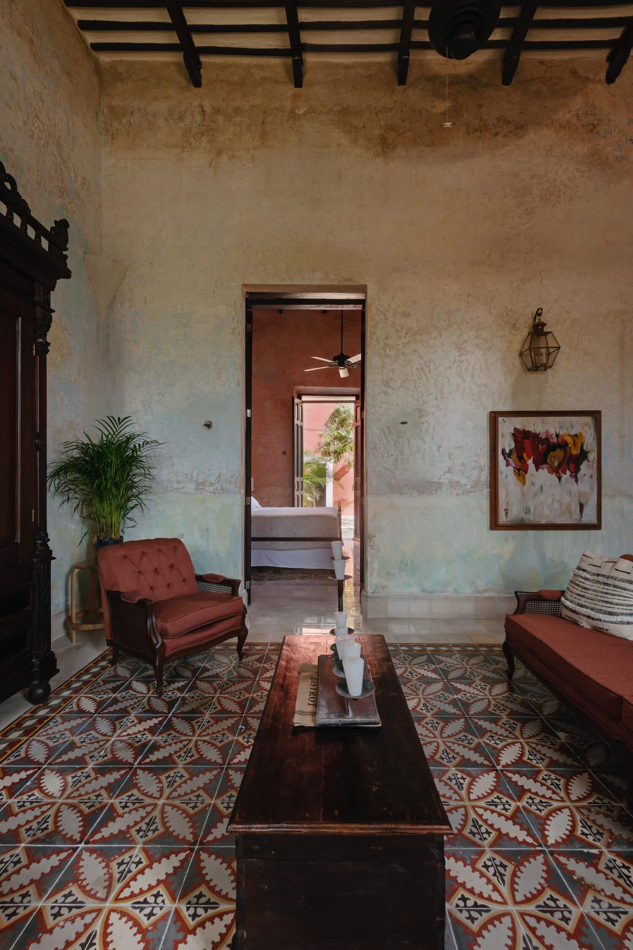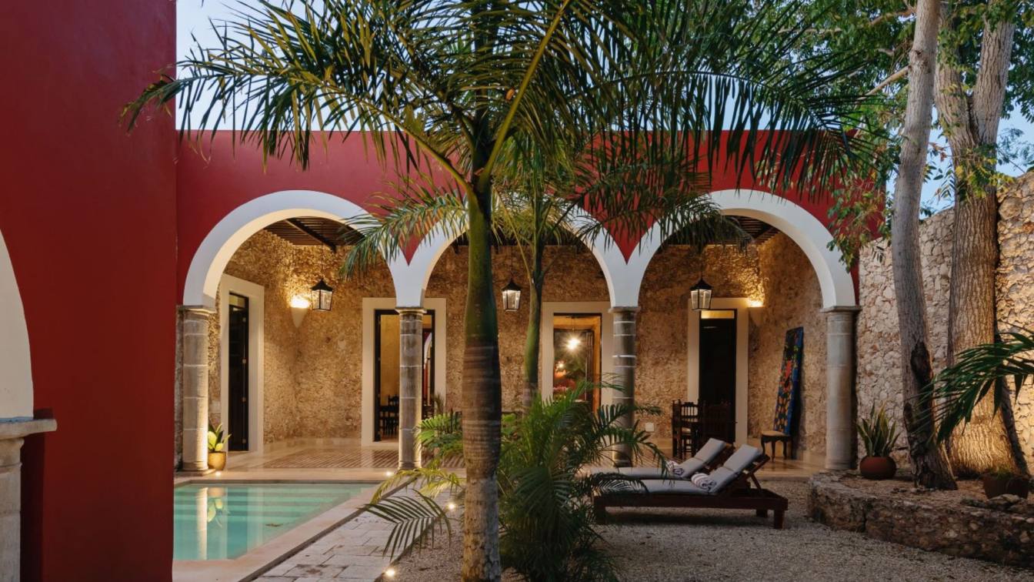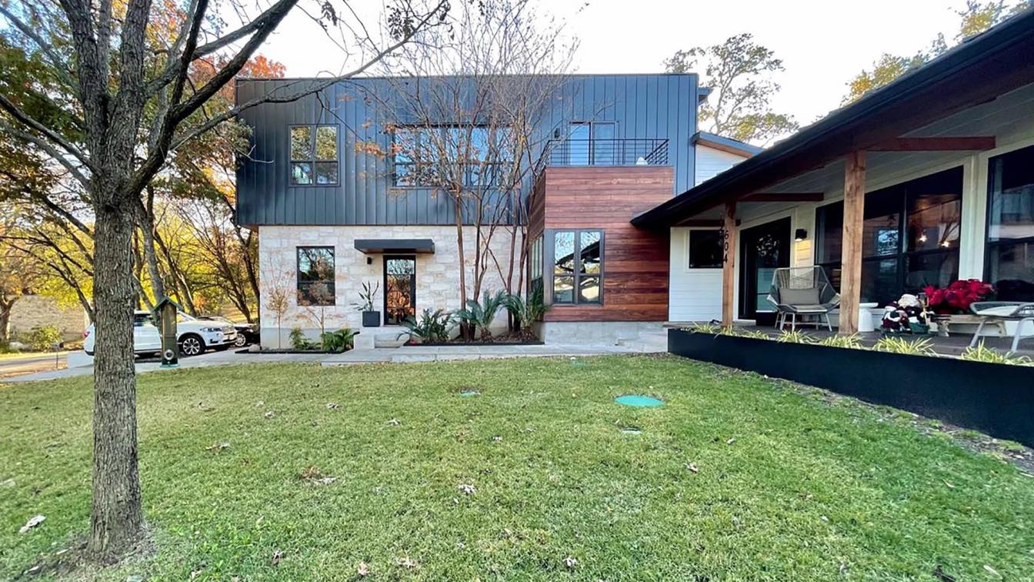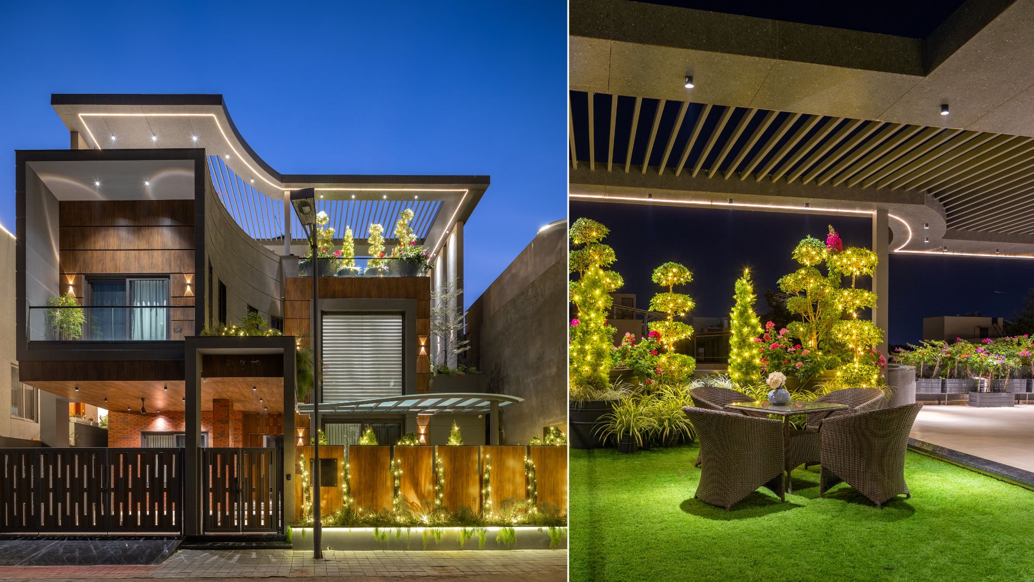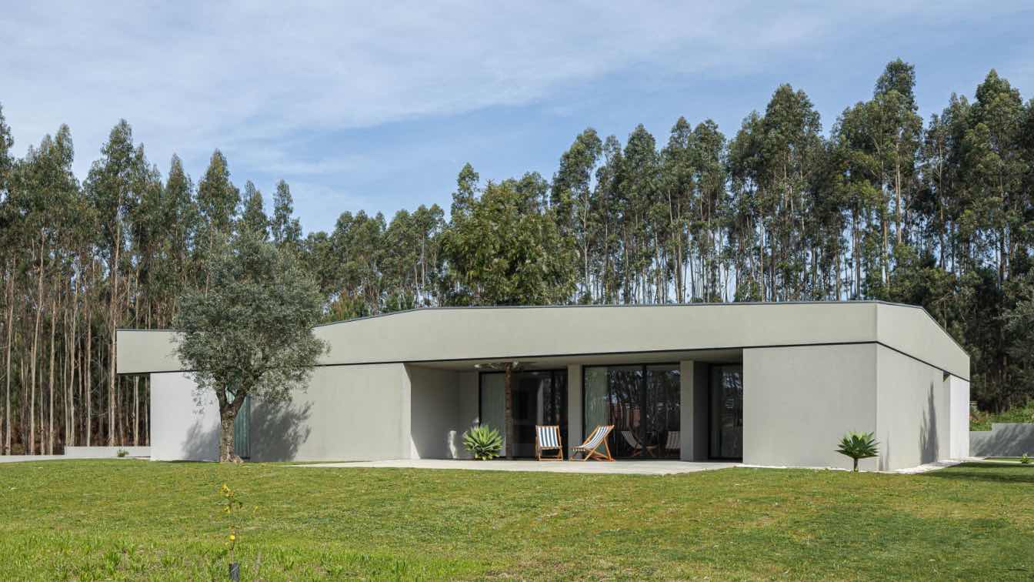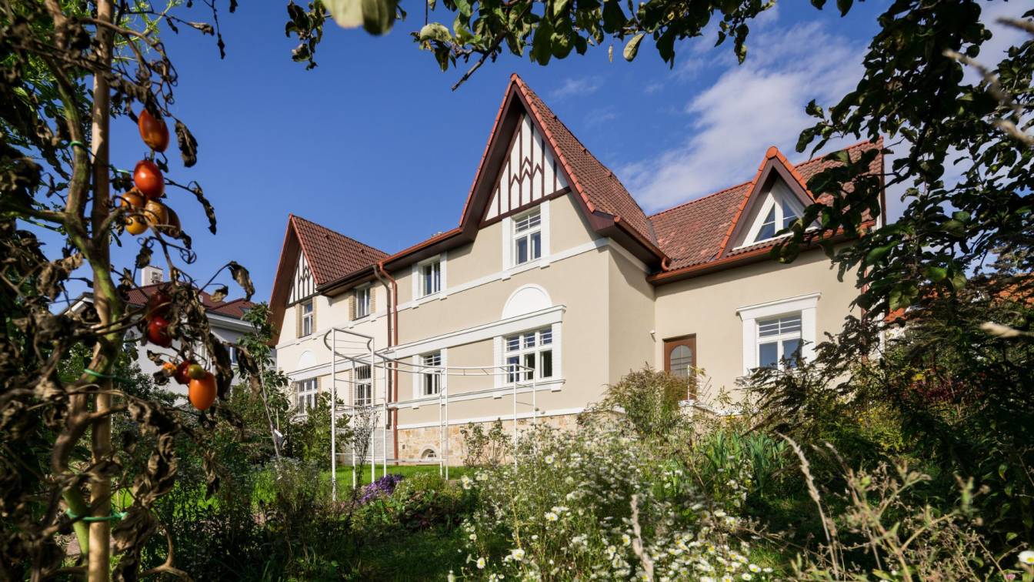Taller Estilo Arquitectura: The nostalgia inherited from the Belle Époque for French art is reflected in this house; balustrades, irregular finishes on the trestles and an arch at the main entrance. The premise in the Casona59 project was to preserve the spirit and memory of the building, restoring the cedar wood doors and windows, which were returned to their original state, the walls were uncovered from the different layers of paint, revealing the times and colors. The new elements in bathrooms were placed in such a way that they did not touch the original walls of the house with the intention of making the new clear with respect to the old.
The proposal adopted consisted of integrating the specific functions of the new uses with the existing architecture, paying special attention to the spatial character that residential buildings must respect, to highlight their hierarchy both inside and in their relationship with the outside. intervention was made to restore its exterior to its original state, eliminating attached elements and restoring period ornaments, however, the needs of the new users required a minor intervention in the interior, the existing spaces changed their functions, the kitchen was restored in the original space and new areas such as swimming pool, terraces, garage and bathrooms were added to the complex.
In the original building, the evident predominance of straight lines gave us the guideline to add new elements to the spaces and clearly mark its contemporary status in the intervention. The fundamental objective for the location of the spaces was to offer dynamic visuals during the tour, changing perspectives with unexpected and surprising visuals so that the inhabitants moved and moved. The new kitchen is located in a strategic point of the complex, since it is linked to the social, exterior and service area. The design incorporates new and recycled elements. In the kitchen, new accessories are fused with recycled, restored wooden tables. Traditional materials to create a functional, contemporary and welcoming space at the same time.

By removing the attached elements of the original construction, the central patio was recovered for garden areas and outdoor living. Embracing the original building is the pool that houses the social area, being the point of change and passage from the open to the semi-covered, from light to dim, from noise to silence, from the unknown to the answer, from the mystery to revelation and from creative exploration to architectural drama.
In summary, in the Casona59 we find several signs of the architectural language with their respective function: garden terrace, new walls that dialogue with the original building, sculptural elements, masonry walls, pure lines, recycling, etc. Where the formal plasticity of the complex and an articulated design between them manage to incorporate an old building into the active life of the city, fundamentally respecting its high heritage value, and at the same time perfectly equipping it with the most modern technology.
Integrating without uniting or separating without disintegrating, liberating without anarchizing, hierarchizing without degrading.
A whole design to enjoy the benefits of the sky, the sun, the light, the shadow and the visuals.




