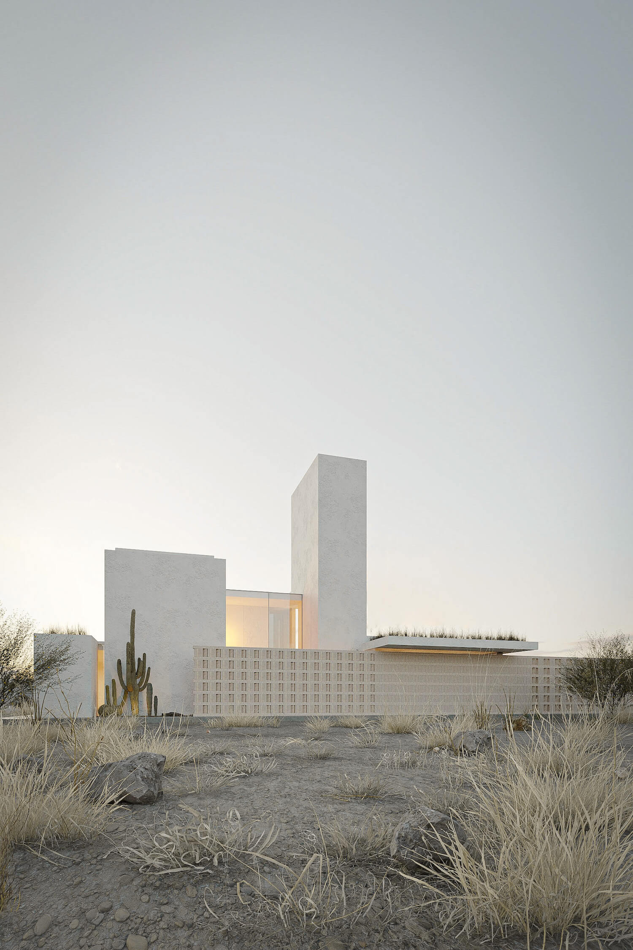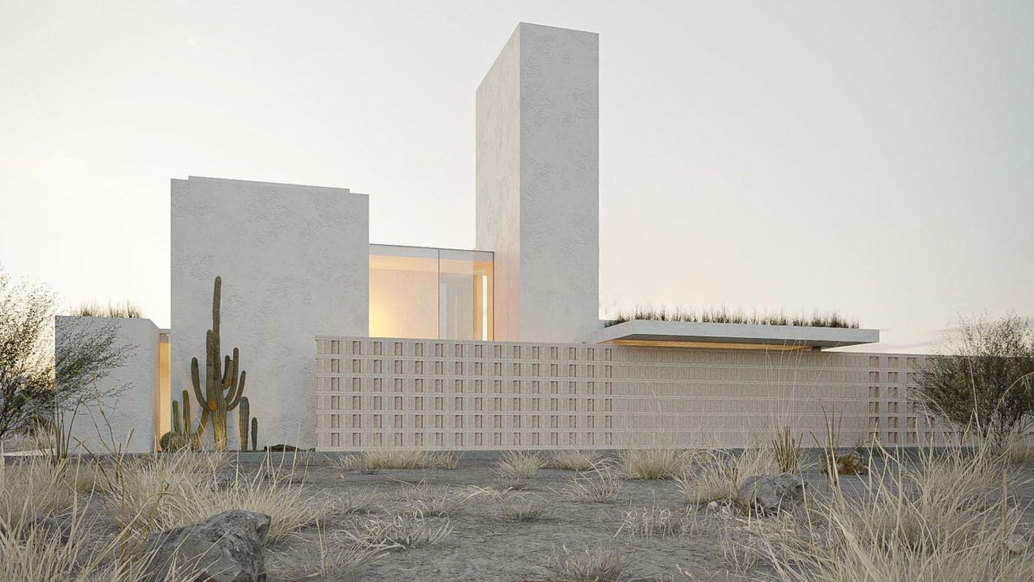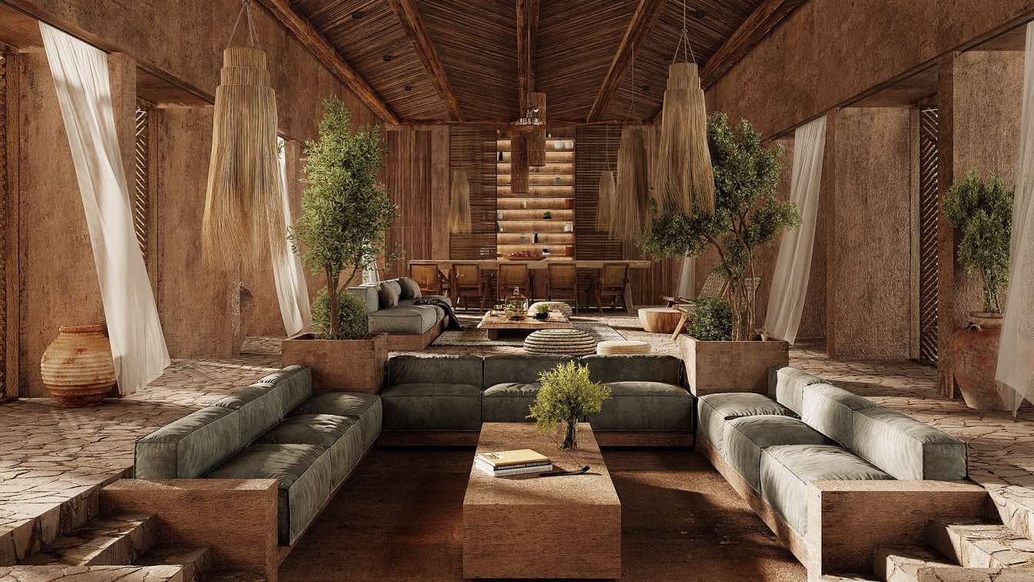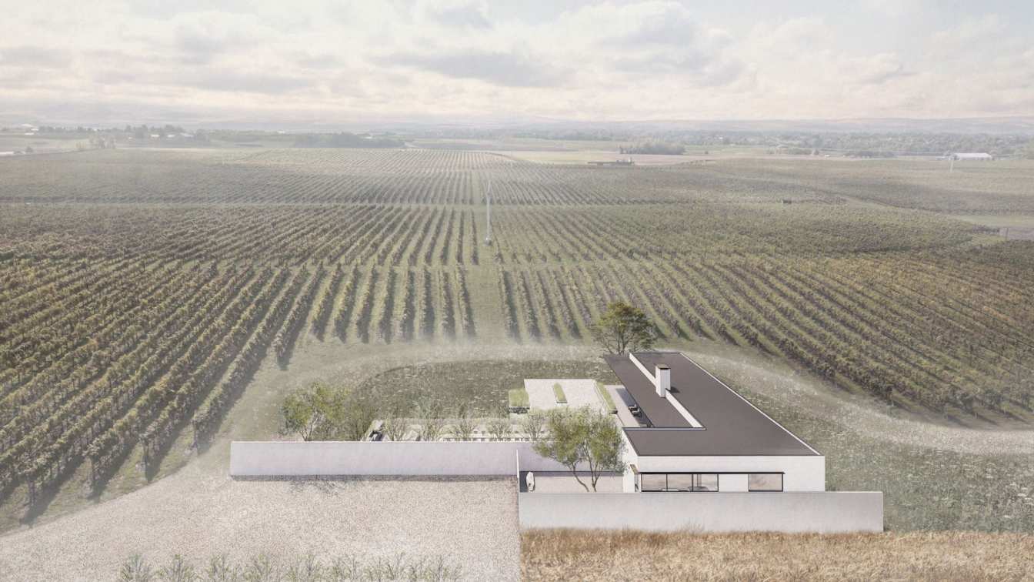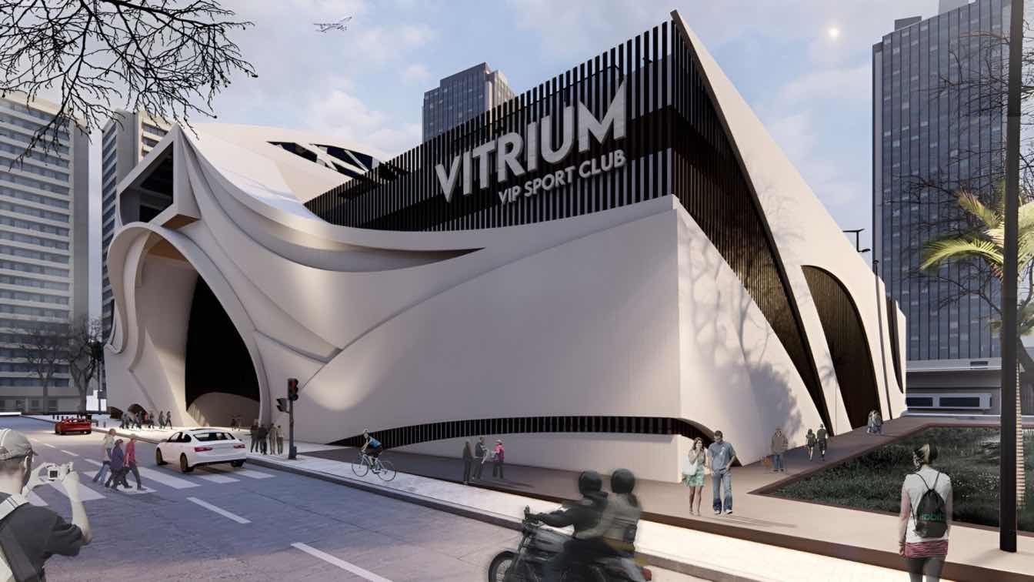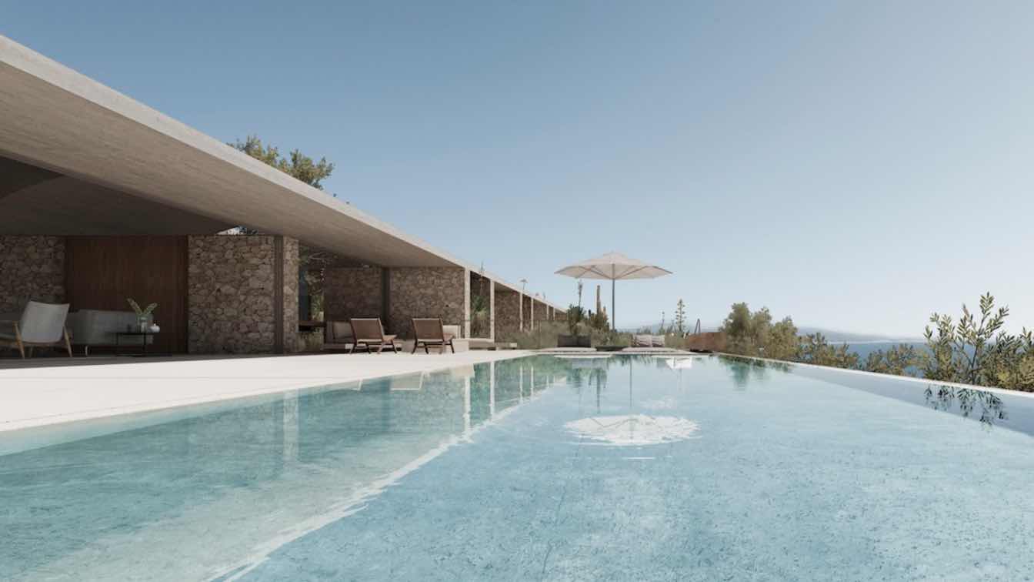Antonio Duo: This project emerged from the need to provide high-quality lodging in an area where most Airbnbs have failed to capture the true essence of the context. Instead of building a generic house that could be anywhere, the team of architects decided to design a structure that reflected the rich local culture and provided guests with a unique and unforgettable experience.
The result is an impressive house composed of three monolithic and sculptural volumes connected by glass. Upon entering, guests are welcomed by a double-height lobby that provides a sense of spaciousness and freshness. At the end of the lobby, a courtyard with a cactus and a corten steel bridge crossing it offers an impressive view from the very beginning.
From the lobby, circulation is divided into two. To the left, there is vertical circulation, the service area, and the office. To the right, there is the social area, the most important part of the house. Here, guests can enjoy an incredible space with a curved slab that extends towards the courtyard, blurring the line between the interior and exterior into a single space that includes the living room, kitchen, dining room, pool, and outdoor terrace.
The adjoining walls use common blocks, but with a special design to make them more interesting. From the midpoint of the courtyard, guests can see in composition and perfect order the tallest volume of the house and the rest of the stepped volumes, which is also reflected beneath the horizon in the pool and its three steps. This creates a pleasant scene for guests who want to spend more time on the terrace and take impressive photos to share on their social networks.
Climbing the sculptural stairs, which are also part of the courtyard's view, we reach a lobby where there is a terrace. To the right, there are two exactly twin rooms, without any hierarchy between them so that all guests can feel special. To the left, there is a bridge that takes us between the void of the triple height and the cactus courtyard to see a hole that leads us to a dry rooftop garden, delimited instead of railings by inverted beams of the slab structure and dry vegetation such as cacti.
