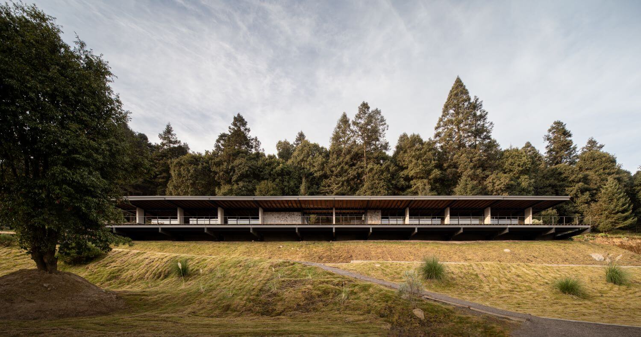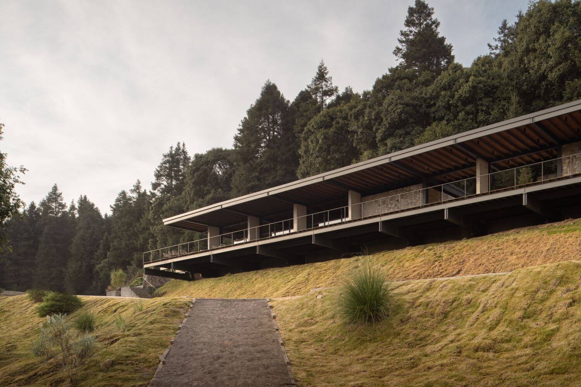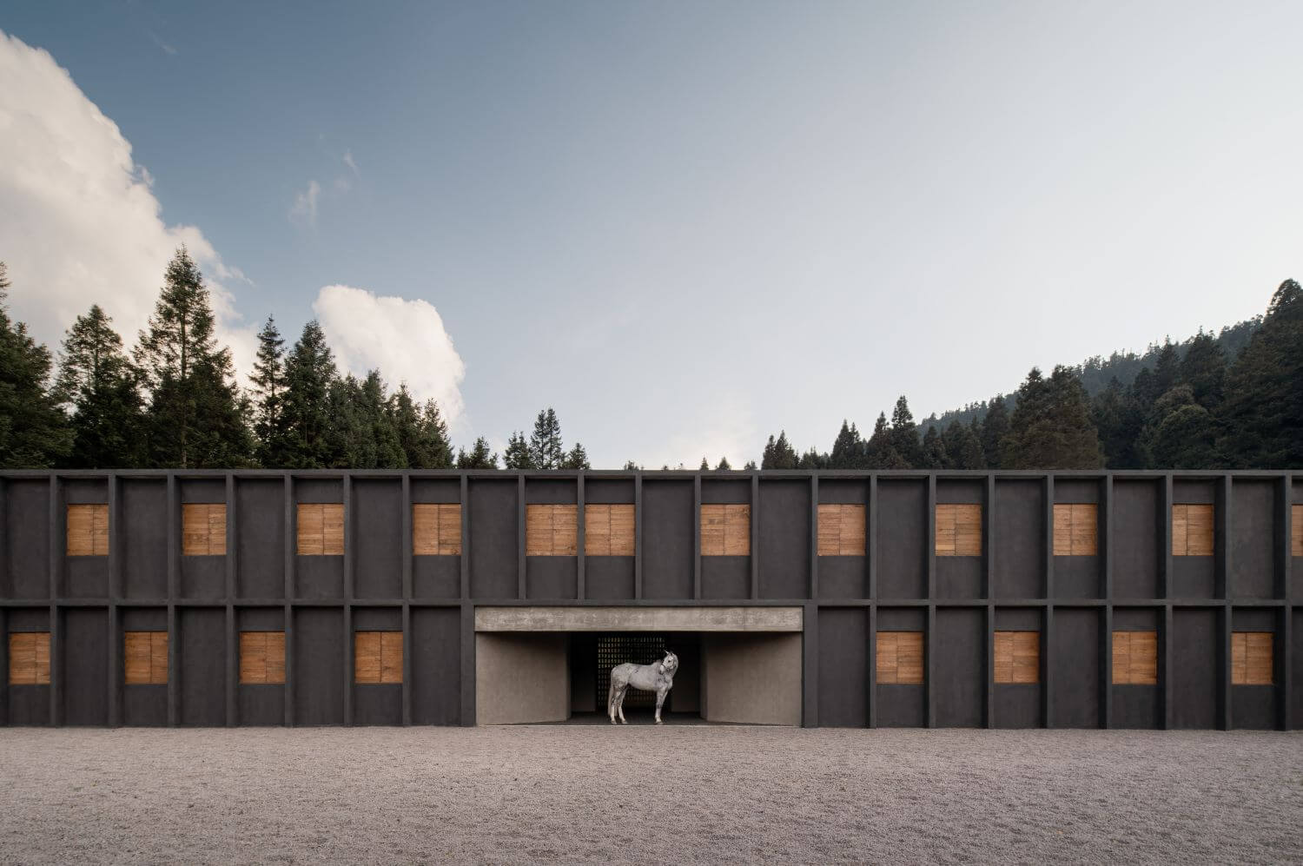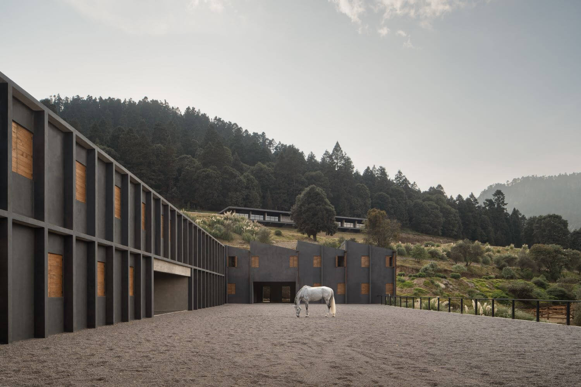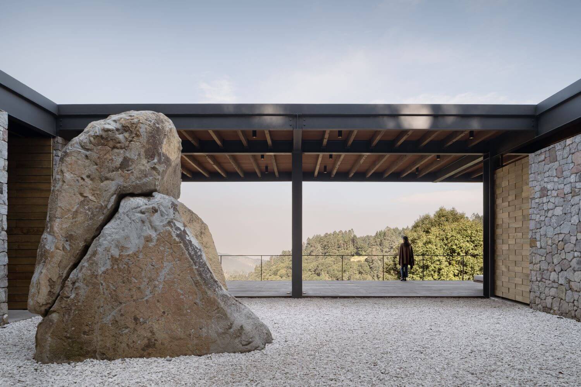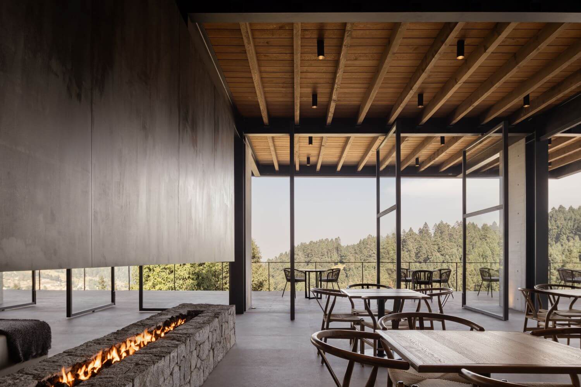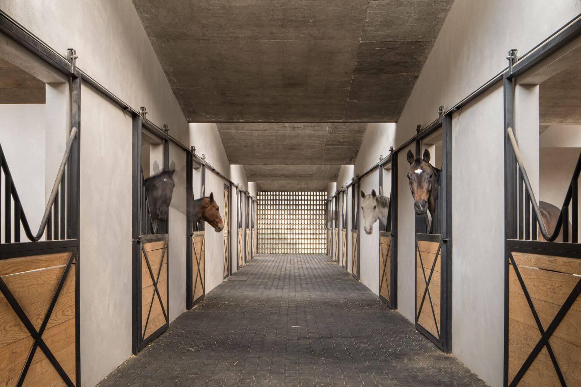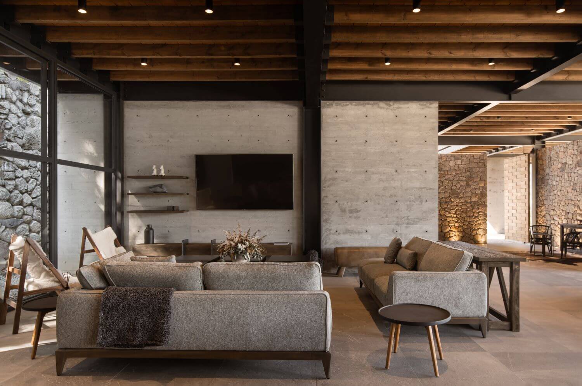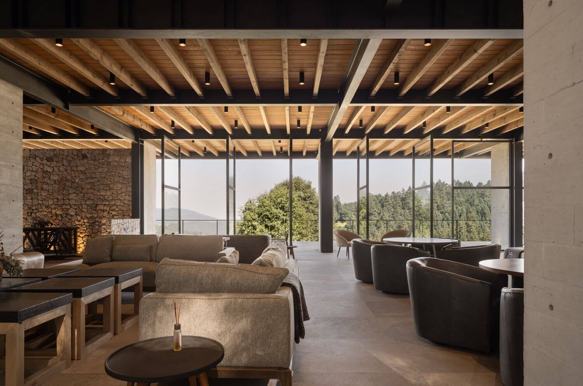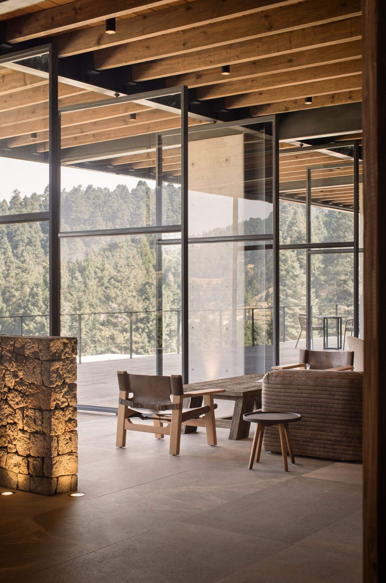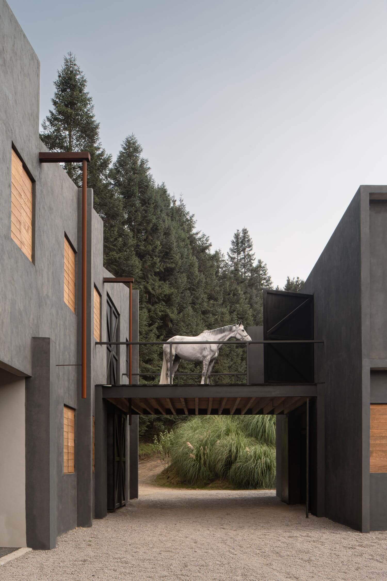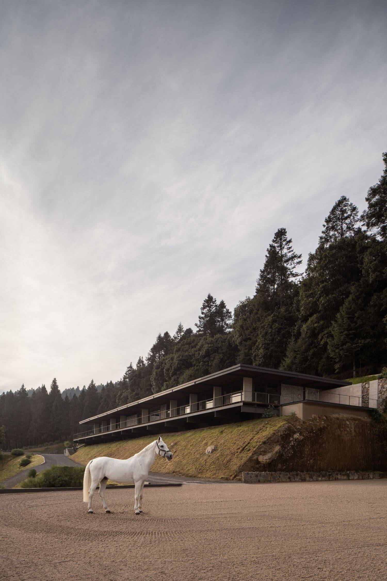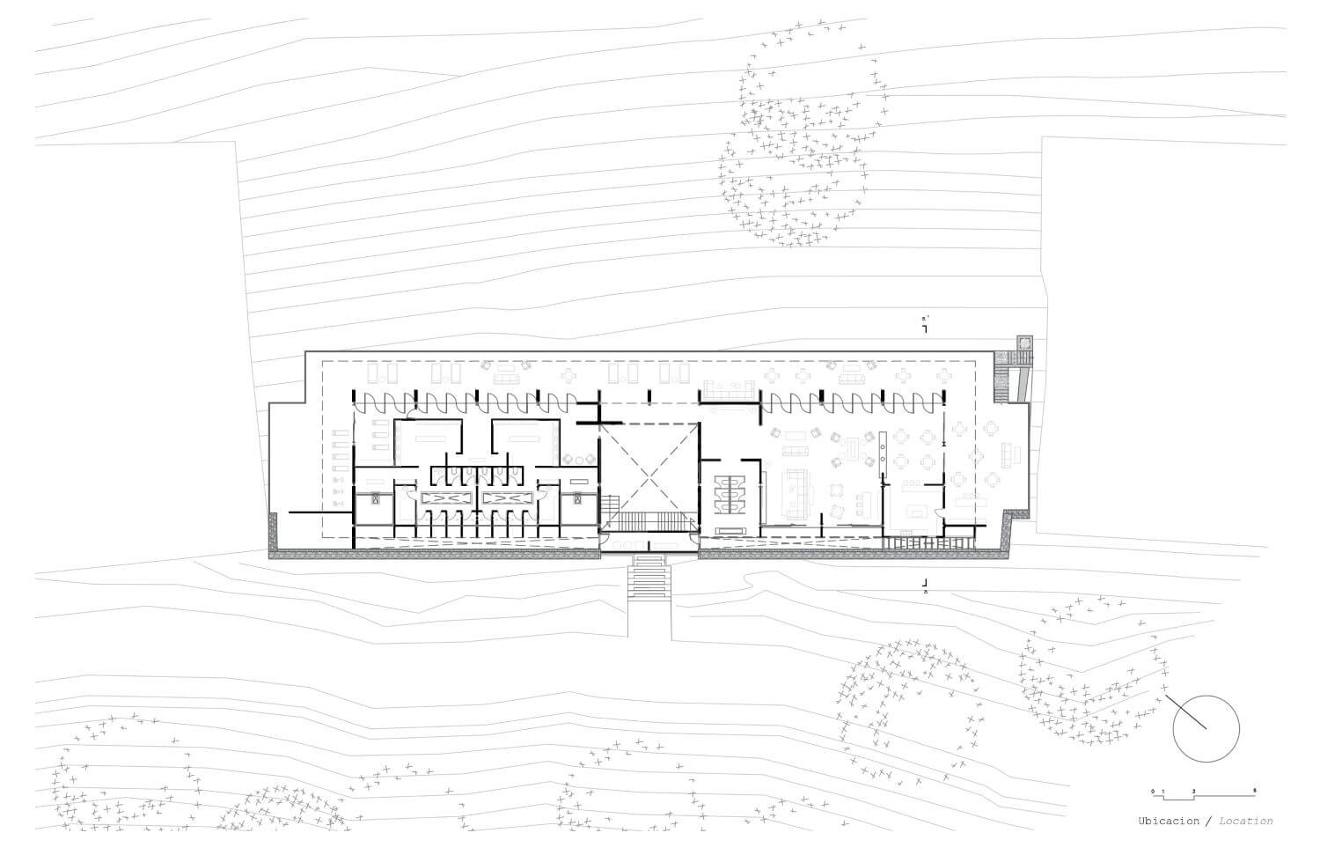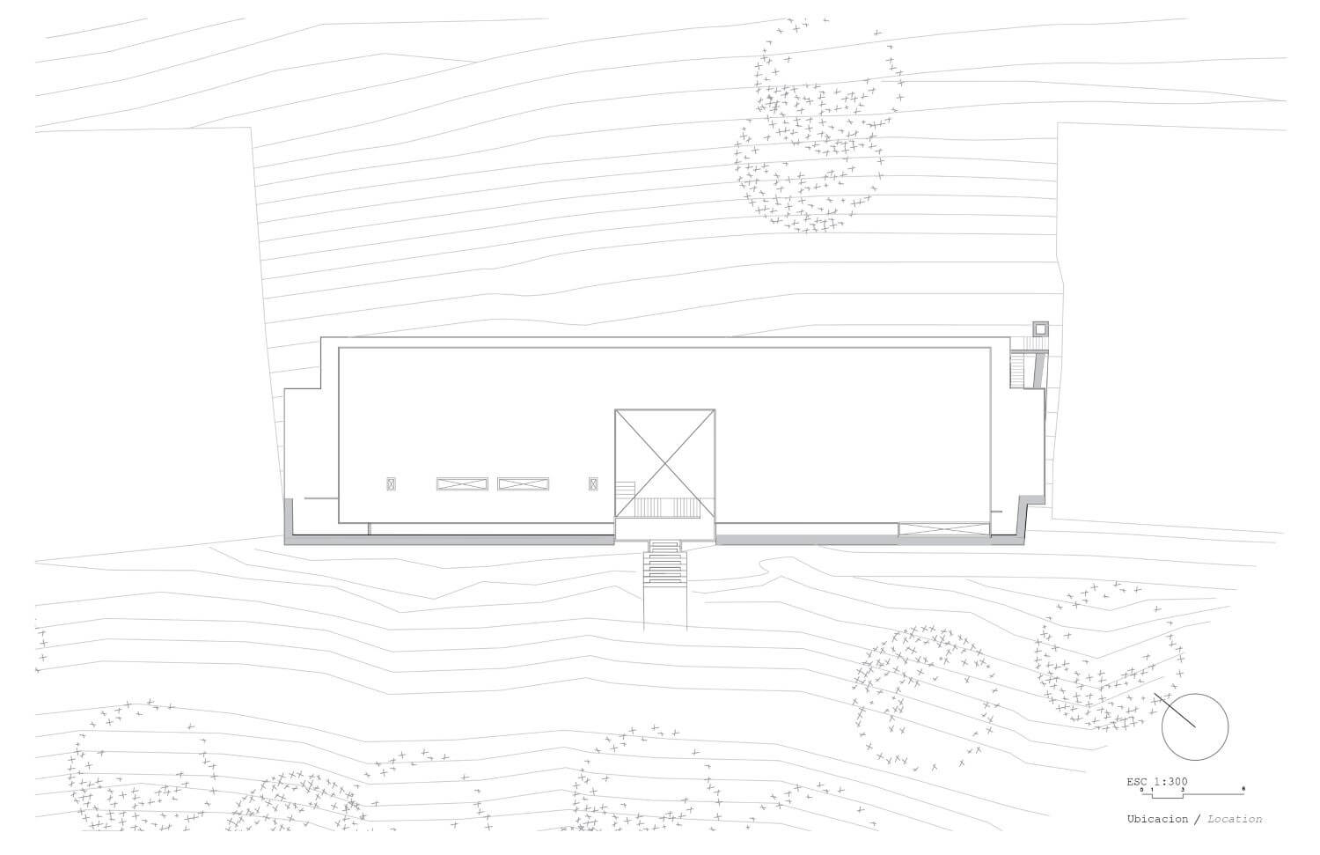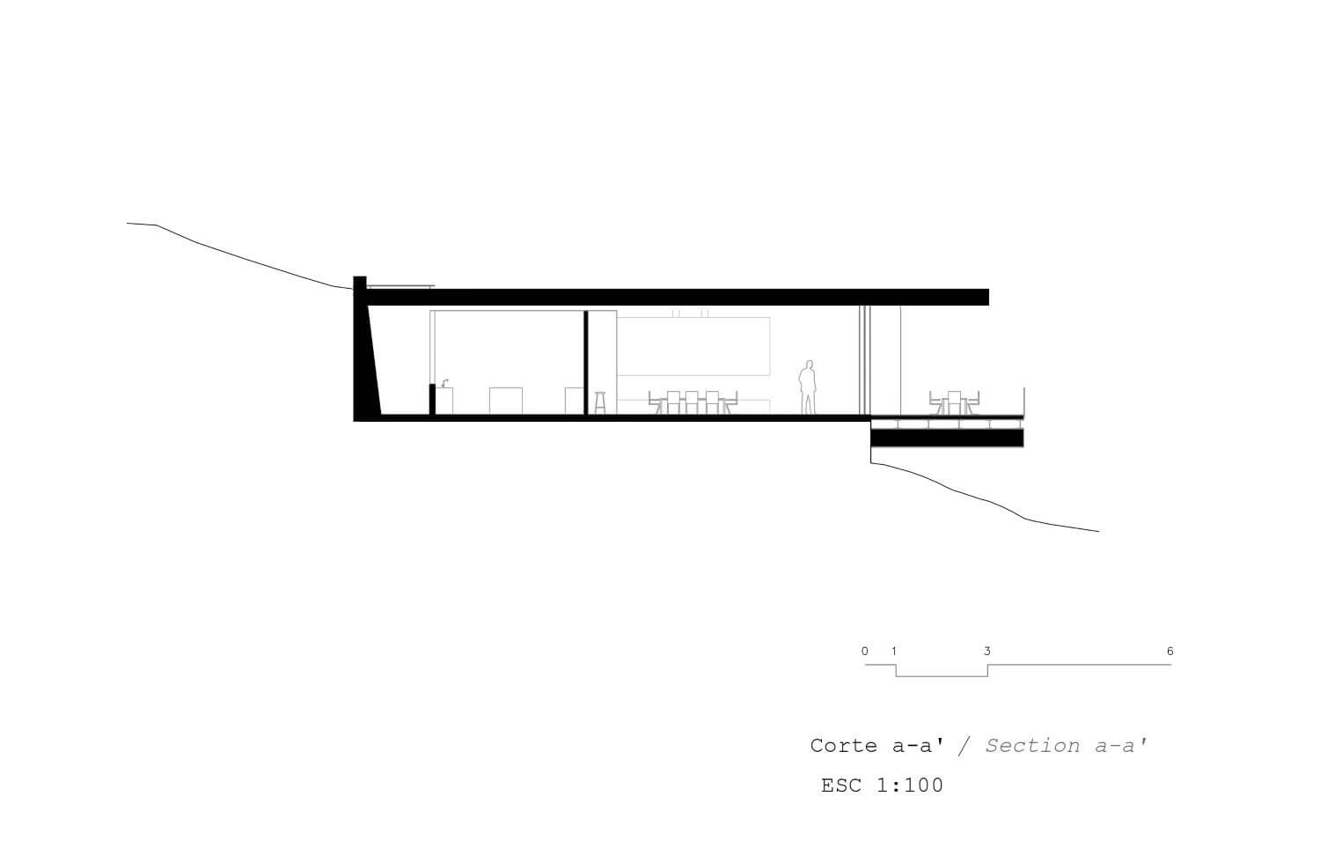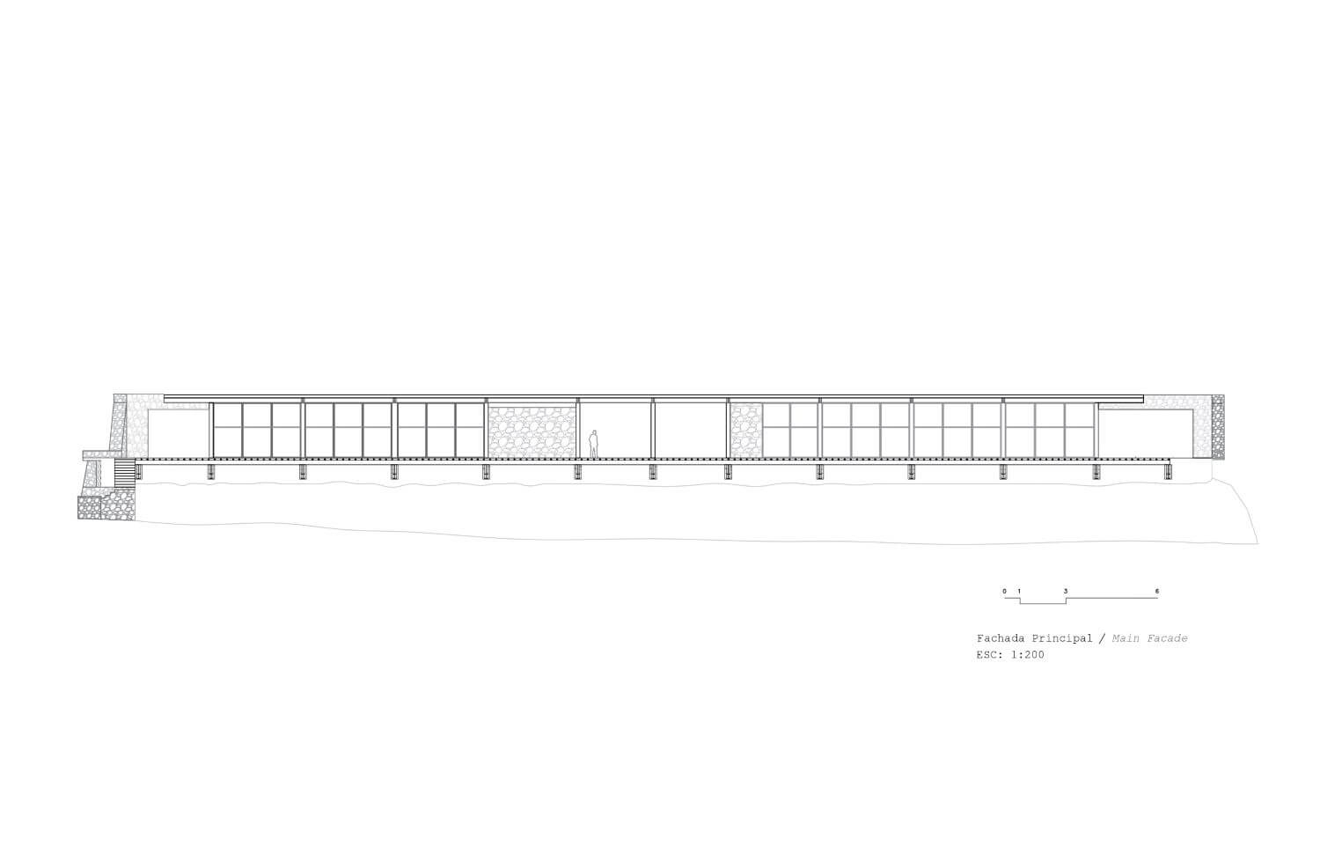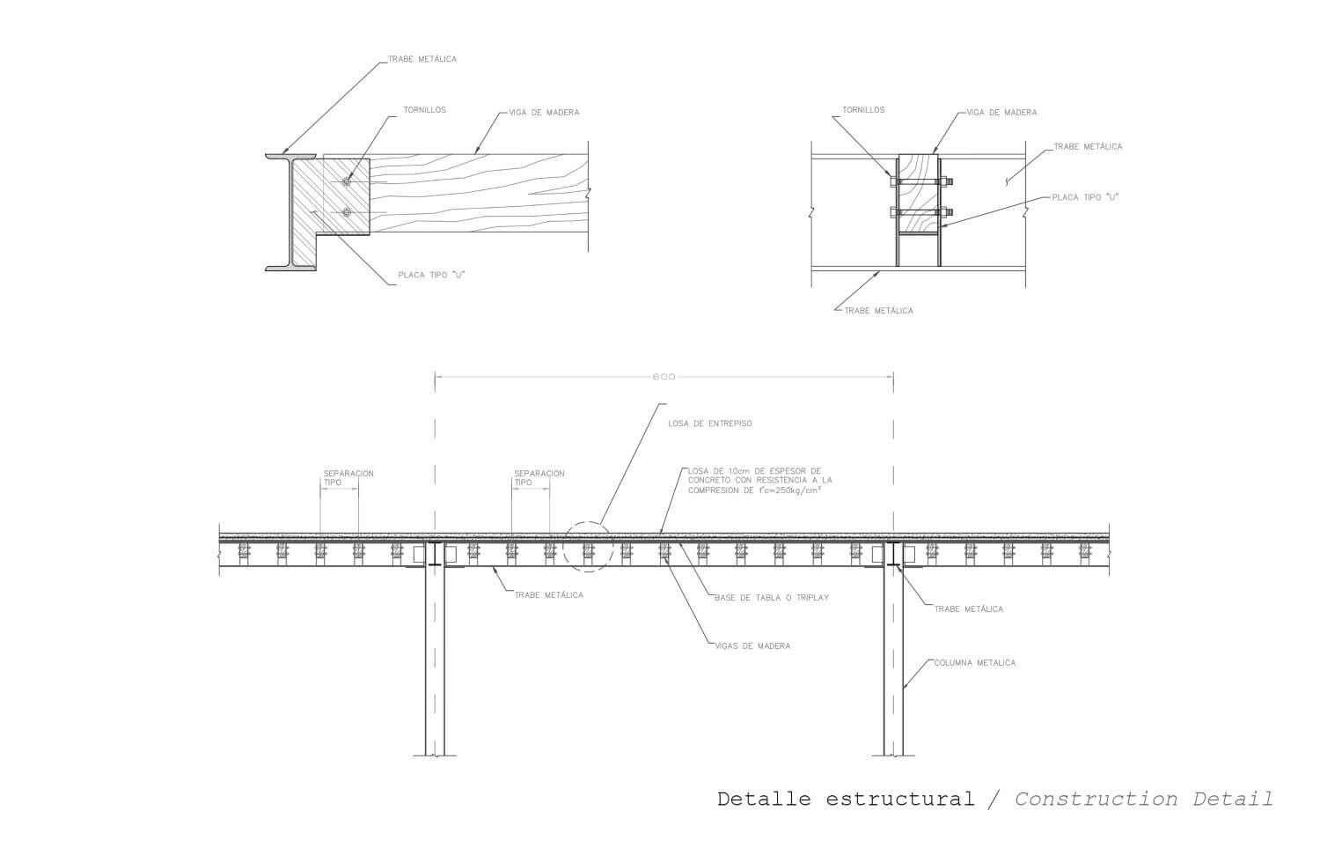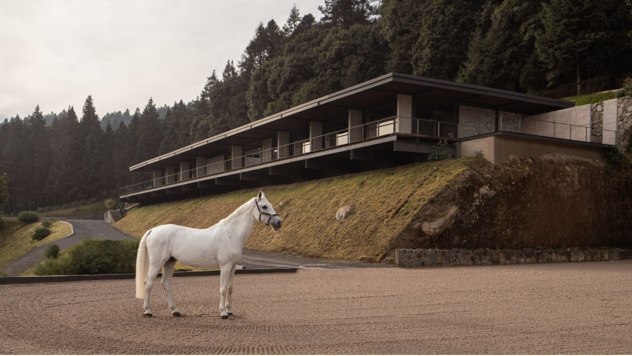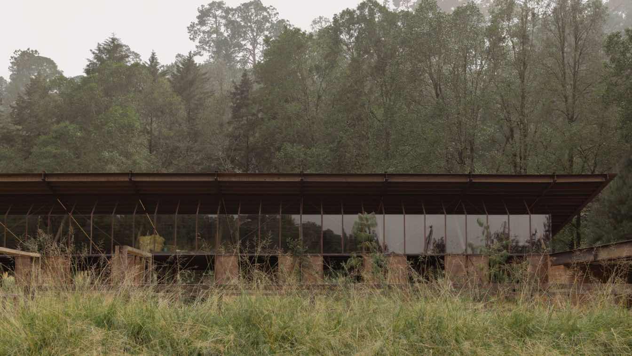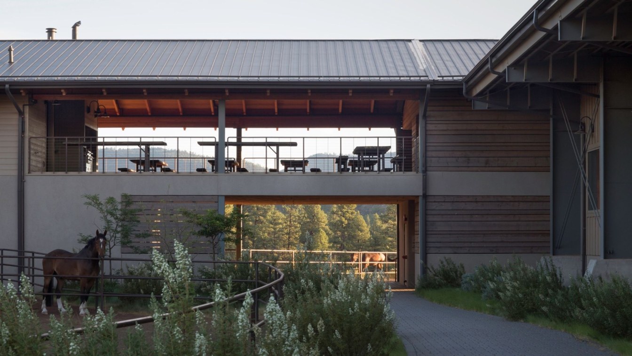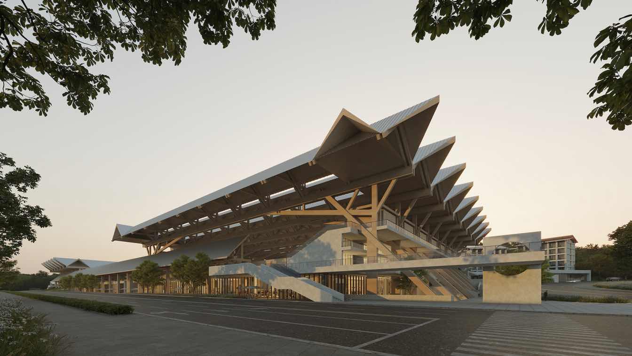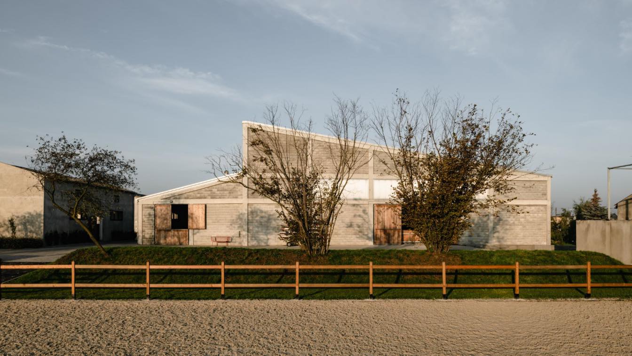Studio rc: The Hípico Piedra Grande Equestrian Clubhouse is located on eight hectares of land surrounded by forest in the State of Mexico. The project seeks to alter the site as little as possible, using the materials it offers such as stone and wood, looking for a contemporary language that in turn was appropriate for the context. The layout of the clubhouse is mainly governed by a central patio that creates an atmosphere that invites you to contemplate the landscape framed by stone walls that also divides and causes a transition of access between public and private space.
From the beginning of the design process we wanted something that had a structural rhythm that could make the building reticular and simple, and because of the type of soil that the land had, we decided to opt for a system of structural modules based on columns and steel beams. that give the skeleton and the shape of the building thinking that in the future the roof can be habitable for the different events that take place, since on the other hand, the concrete and stone walls represent the sobriety and purity of the materials that are used to separate the different spaces including also the local textured marble that we use for the flooring.
The climate was very important for the design, which is why it was decided to separate the house from the stone retaining wall, in order to have ventilation crossed in the hot seasons and take advantage of sunlight. The opening to the valley and the mountains was one of the design priorities that was sought when carrying out this project, taking advantage of the sloping topography gives to be able to integrate the large flown terrace that allows views of the surroundings, also integrating the high ceiling to adapt to the scale of the development.
