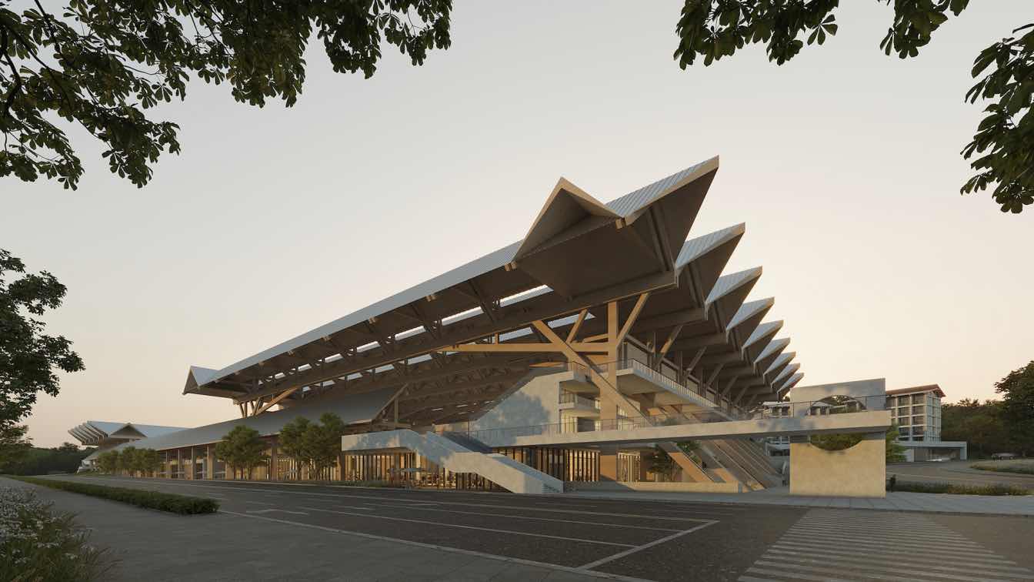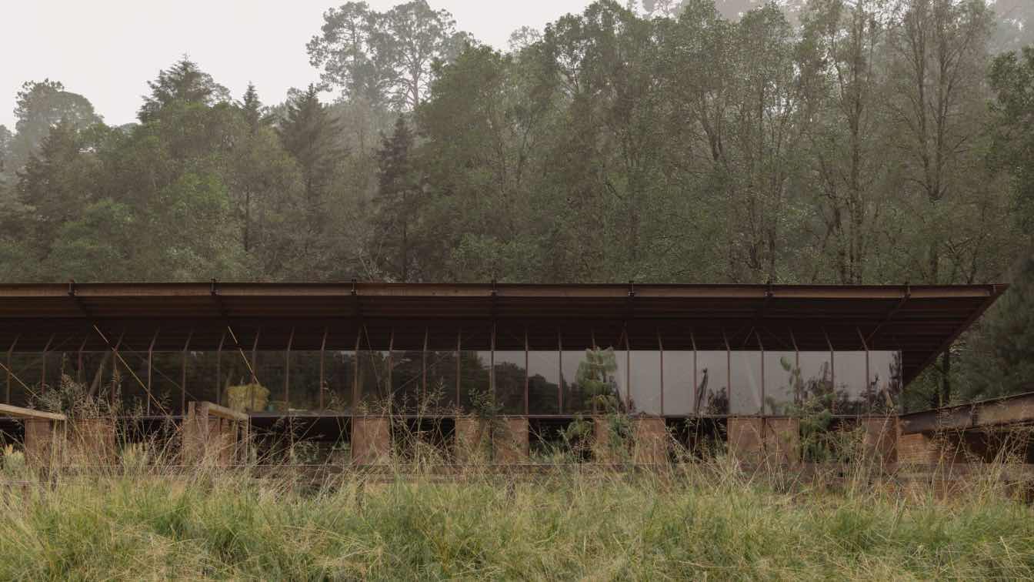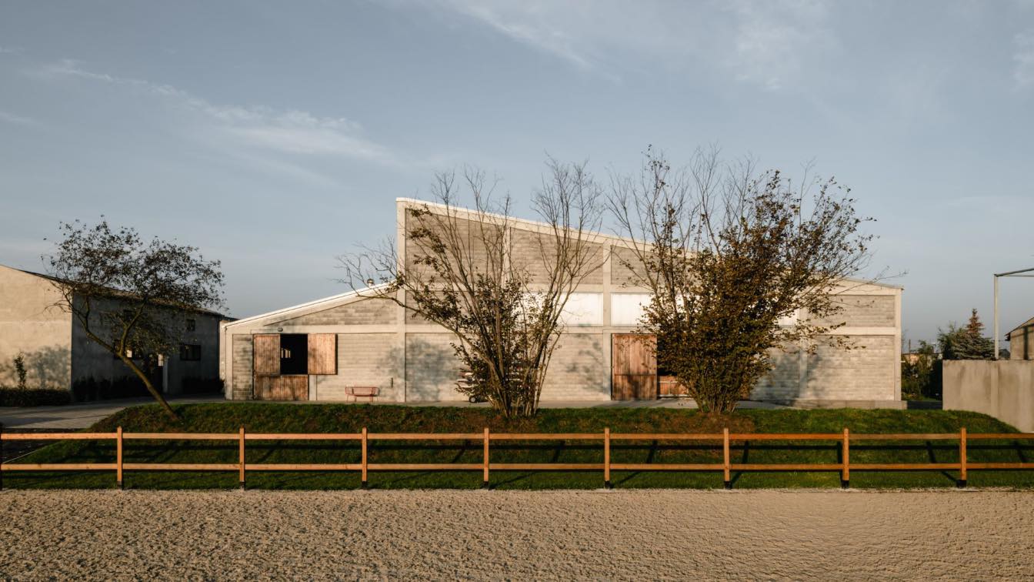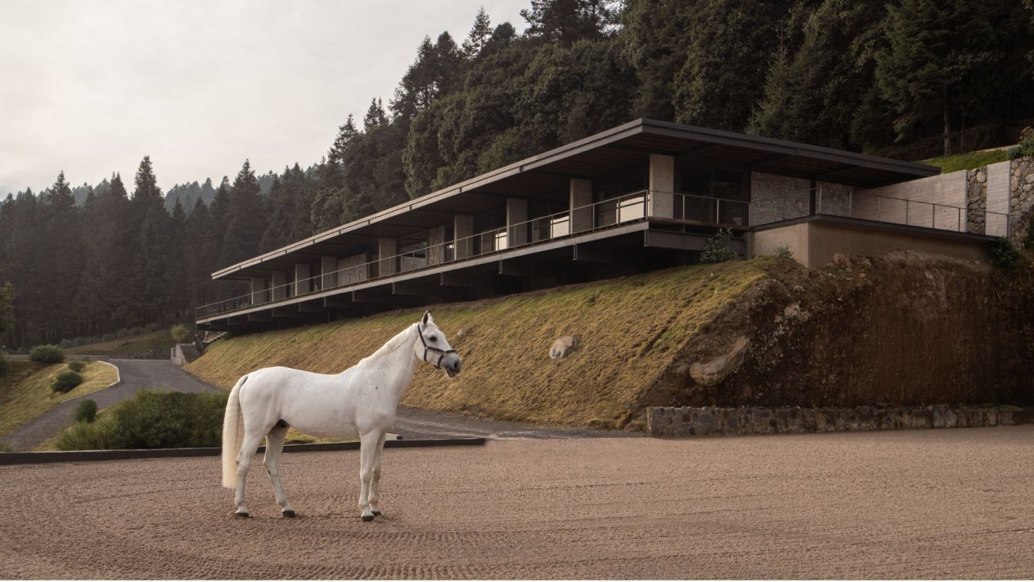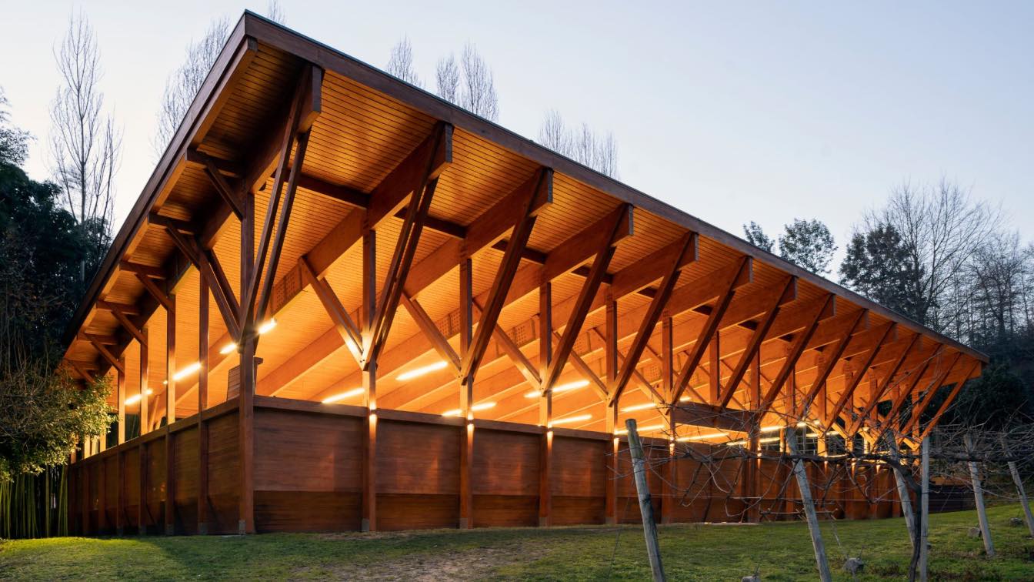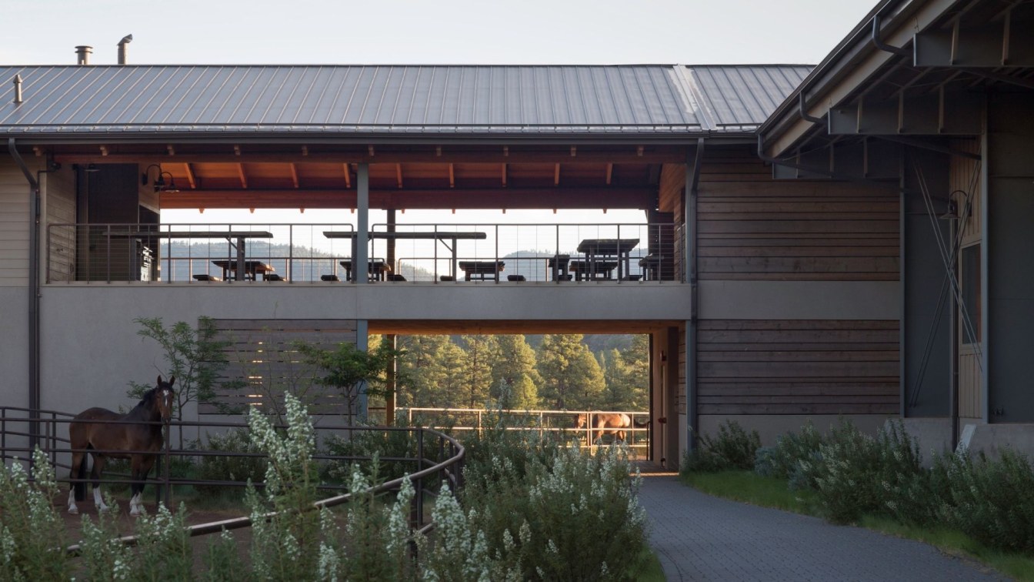The Guangming International Equestrian Center is in the Guangming Subdistrict of Guangming District, Shenzhen. It serves as the main venue for dressage and show jumping events of the 15th National Games and is the only newly constructed venue for the Shenzhen section of the games.
Project name
Shenzhen Guangming International Equestrian Center
Architecture firm
Tanghua Architects, Shenzhen Machinery Institute Architectural Design
Location
Guangming Subdistrict of Guangming District, Shenzhen, China
Principal architect
Tang Hua, Wang Qian, Sun Yue, Liu Mengchao
Design team
Zhu Chuang, Zhang Qiulong, Xu Senmao, Deng Fang, Huang Zhenji, Hou Wei, Wu Yurui, Peng Jian, Tang Mengchan, Zhang Xiang, Zhao Yuli, Zhao Naiyu, Ding Jinqing, Lin Wenchao, Jiang Danling, Tang Pingyang, Zhang Wei, Wang Zihu, Liang Hengsheng, Pan Jinle, Li Minjin, Qiao Qian, Zhuang Yinlin, Zhao Leiyu, Ding Tianyi, Wei Tianli, Lian Haiyan, Xie Qiang'an, He Chuanhao, Chang Tingting
Built area
690,000 m² (Statistics based on the competition design and the final numbers are subject to change due to design modifications.)
Material
Concrete, Wood, Glass, Steel
Typology
Sports Venue, Equestrian Center
Equestrian San Ramón is a space immersed in the forest of Valle de Bravo, State of Mexico, designed by the Módica Ledezma office. The design intentions focused on leaning towards a materiality that exalts simplicity, providing a geometric order that sought to benefit from the natural environment to solve an equestrian program within a set with diff...
Project name
San Ramon Equestrian
Architecture firm
Modica Ledezma
Location
Avandaro, Valle De Bravo, Estado De Mexico, Mexico
Principal architect
Hector Modica Y Carlos Ledezma
Collaborators
Oscar Torres Alfonzo, Andrea Gonzalez Sanchez, Luis Ortega Romero, Emanuel Ortiz Y Fernanda Soriano
Construction
Andrea Gonzalez Y Luis Ortega
Material
Wood, clay tiles, red bricks, steel beams and corten cancelling
The raw, honest and cozy stable is set in a rural landscape surrounded by dense buildings and picturesque fields. The Horse House is a new facility for breeding and training infrastructure of the Ludwiczak Stables.
Architecture firm
Wiercinski-Studio
Location
Jaroszewo, Poland
Principal architect
Adam Wiercinski
Design team
Adam Wiercinski, Borys Wrzeszcz
Interior design
wiercinski-studio
Structural engineer
Pawel Majchrzak
Tools used
AutoCAD, SketchUp, Adobe Photoshop
Material
Concrete, concrete blocks, glued wood, steel, plywood
Typology
Stable, Sports, Public, Equestrian
The Hípico Piedra Grande Equestrian Clubhouse is located on eight hectares of land surrounded by forest in the State of Mexico. The project seeks to alter the site as little as possible, using the materials it offers such as stone and wood, looking for a contemporary language that in turn was appropriate for the context. The layout of the clubhouse...
Project name
Hipico Piedra Grande
Architecture firm
Studio rc
Location
Salazar Huixquilucan, State of Mexico, Mexico
Principal architect
Juan Pablo Ramirez Capdevielle
Design team
Pablo Germenos, Juan pablo Ramirez
Collaborators
Pablo Germenos
Interior design
Juan Pablo Ramirez
Built area
Club House 700 m², Horse stalls 1,080 m²
Civil engineer
Gabriel Alvarez
Structural engineer
Gabriel Alvarez
Supervision
Alfredo Ramirez
Tools used
Rhinoceros 3D, AutoCAD
Material
Stone, concrete, wood, steel, marble
Typology
Stable › Equestrian Development
Nature’s exuberant presence throughout Minho was a structuring axis for the conceptual development of these stables. The project, in a traditional Minho property, is marked by a strong natural component in the region where the expression of vegetation, natural and with human intervention, is visually predominant.
Project name
Coudelaria MG
Architecture firm
VISIOARQ Arquitectos
Location
Vila Nova de Famalicão, Braga, Portugal
Photography
Maria João Gala
Principal architect
Vicente Gouveia, Pedro Afonso, Nuno Poiarez
Landscape
VISIOARQ Arquitectos
Construction
Telhabel Construções S.A.
Typology
Education › Stud Farm
While the typical American consumes 80 to 100 gallons a day, this water-wise facility thrives on a lean 7.7 gallons a day, per capita. By incorporating passive stormwater harvesting into the architecture and installing collection mechanisms for wastewater, 180 Degrees Design + Build helped this forward-thinking facility reduce its draw on the local...
Project name
Grand Canyon Hounds and Stables
Architecture firm
180 Degrees Design + Build
Location
Flagstaff, Arizona, USA
Photography
Matt Winquist
Principal architect
180 Degrees Design + Build
Design team
John Anderson AIA
Supervision
Loven Contracting Inc
Construction
Loven Contracting Inc
Typology
Commercial, Stable

