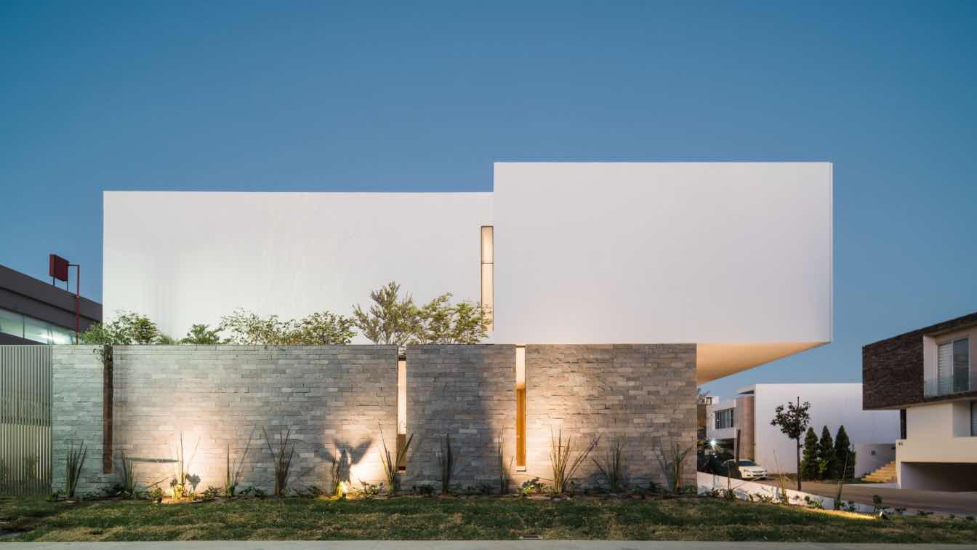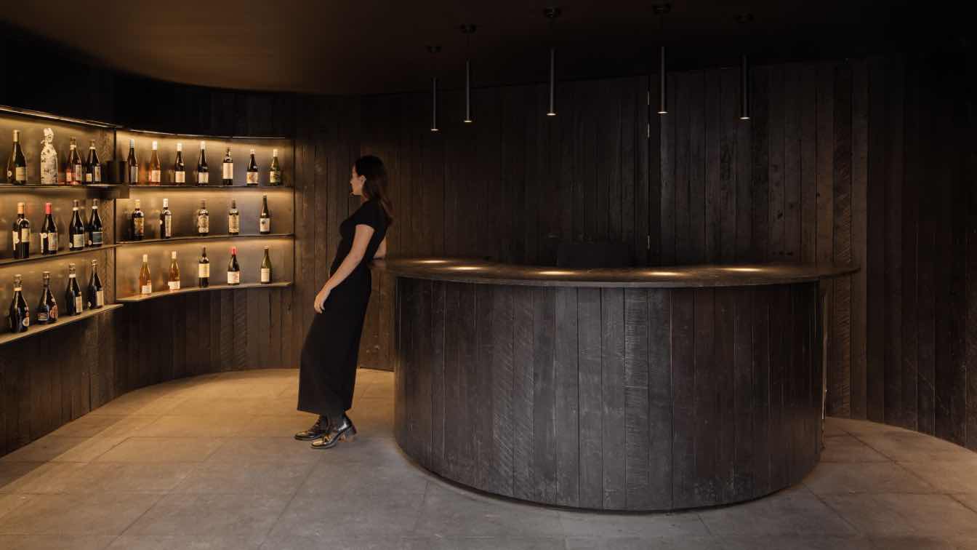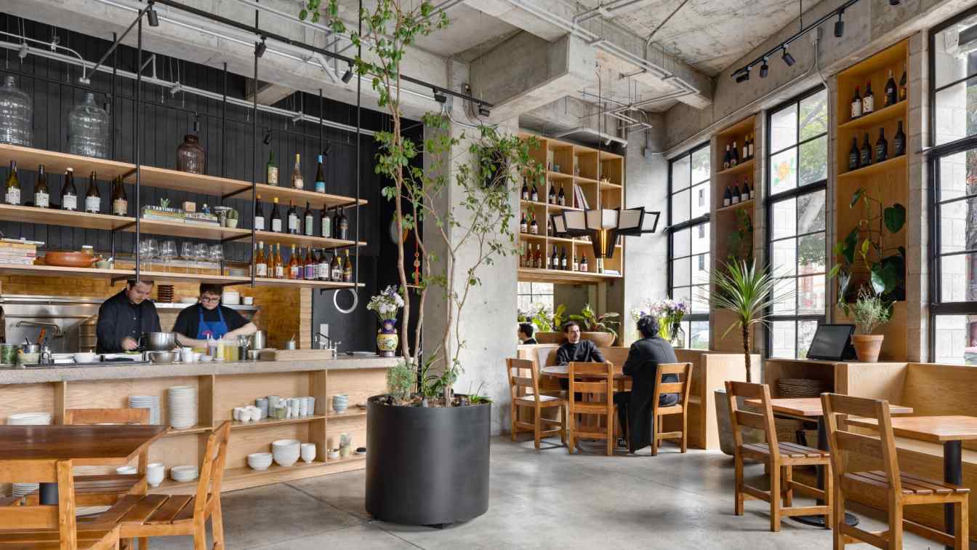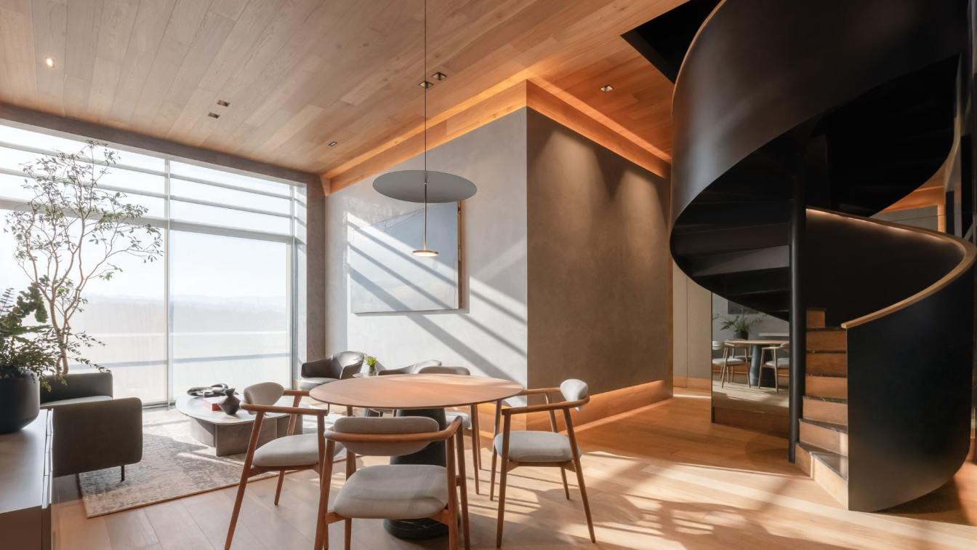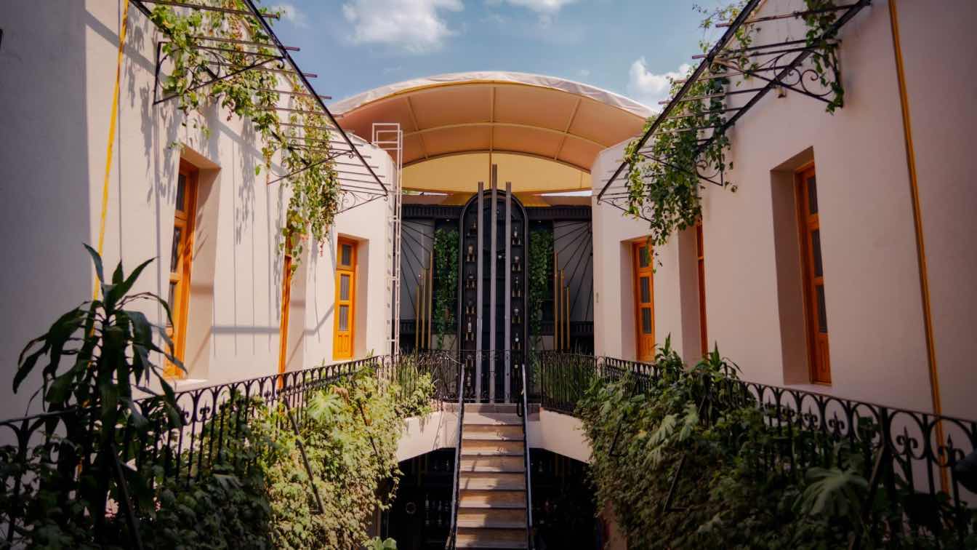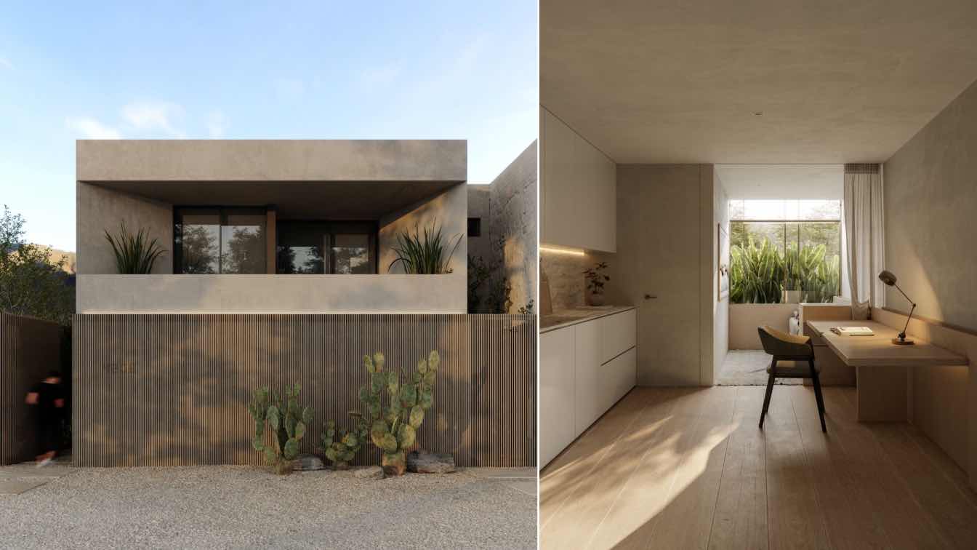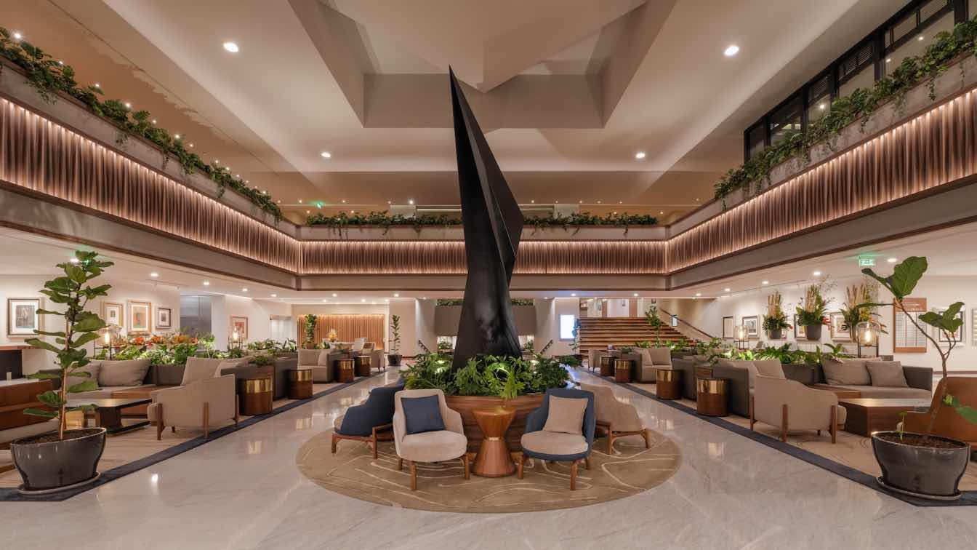Under the cliffs of Tepozteco emerges LL House, where its monoliths settle as if the weathered stones of the hill had been sculpted to inhabit them. The geometric composition of the house responds to a fragmentation of prisms that join and separate to shape its internal spaces. They come together to create amplitude and disperse to retreat into sol...
Location
Tepoztlán, Morelos, México
Photography
Mariana Achach
Design team
RA! (Cristóbal Ramírez de Aguilar, Pedro Ramírez de Aguilar, Santiago Sierra, Daniel Martínez, Lourdes Gamez.)
Collaborators
Daniel Martinez, Lourdes Gamez
Built area
481m² interior + 719m² exterior
Civil engineer
Daniel Manzanares
Structural engineer
Daniel Manzanares
Environmental & MEP
Antonio Villarreal
Lighting
Eduardo Martinez
Tools used
Rhinoceros 3D, Adobe Photoshop
Typology
Residential › House
The project arises from the need to first provide privacy to the home and in secondly, to protect it from its unprivileged orientation (south – east) so that the architectural program revolves around these considerations.
Architecture firm
Blending Dots Architects + Arq. Rogelio A. Castillo
Location
Fraccionamiento La Toscana, Zapopan, Jalisco, Mexico
Design team
Rogelio A. Castillo, Luis Iván Guerrero, Emmanuel J. Trinidad
Supervision
Rogelio A. Castillo
Material
Concrete, Wood, Glass, Steel, Stone
Typology
Residential › House
Vinos Chidos, a recently completed wine store in Mexico City, reimagines the retail experience for cool wines from around the world. Emphasizing curated selection and minimalist design, the compact space prioritizes customer exploration within a thoughtfully crafted environment.
Project name
Vinos Chidos Roma
Architecture firm
Alfille Arquitectos
Location
Col. Roma, Mexico City, Mexico
Principal architect
Moises Alfille
Collaborators
Gamma Arquitectos
Interior design
Moises Alfille
Supervision
Alicia Martinez
Visualization
Moises Alfille
Construction
Gamma Arquitectos
Material
Charred Wood, Metal, Lava Rock
Typology
Commercial › Store, Retail
In Singapore, the term “makan” is an invitation: sharing food is about fostering intimacy, warmth, and care. This is why chefs Maryann Yong and Mario Malváez decided to name their culinary project *Makan*. From the beginning, both envisioned Makan as a space capable of evoking the familiarity and trust that come with cooking for someone and shar...
Location
Mexico City, Mexico
Principal architect
Sana Frini, Jachen Schelich
Design team
Santiago Sitten, Ruy Berumen, Eduardo Silva
Collaborators
Sinks: LOCUS x MDC (Muebles De Concreto) - Chairs: Locus X Taller Nacional - Art: It’s A Living, Sindrome De Clerambault - Graphic Design: Foreing Policy Design
Lighting
Locus X Estudio Nuumbra
Material
Concrete, Wood, Glass
Tools used
AutoCAD, Adobe
Typology
Hospitality › Restaurant
In this contemporary and welcoming apartment, located in Mexico City, we carried out a timeless exercise of interior design, where natural materials speak for themselves and coexist to create an urban atmosphere where good living stands out.
Project name
PH San Ángel
Architecture firm
Faci Leboreiro
Location
Mexico City, Mexico
Principal architect
Faci Leboreiro
Design team
Faci Leboreiro
Collaborators
Faci Leboreiro
Interior design
Faci Leboreiro
Environmental & MEP engineering
Material
-Engineered wood floor and large format porcelain. -Palladio wall finish, large format porcelain, wood paneling and mirror wall. -Engineered wood ceiling and PVC marimba
Construction
Faci Leboreiro
Supervision
Faci Leboreiro
Tools used
AutoCAD, SketchUp
Typology
Residential › Apartment
With a focus on the quality and traceability of ingredients, this new foodie haunt honors creativity and good seasoning for unforgettable moments in the heart of the Roma neighborhood.
Photography
courtesy of Casa Prunes
This architectural project is situated in Monterrey, a vibrant city in northeastern Mexico known for its dynamic urban landscape and cultural richness. The site offers a unique blend of modern city amenities and natural beauty, with the Sierra Madre Oriental mountain range providing a stunning backdrop. The location was chosen for its strategic pro...
Project name
S House - Student Apartments
Architecture firm
Pablo Vazquez
Location
Monterrey, Mexico
Tools used
Autodesk 3ds Max, Corona Render, Rhinoceros 3D, Blender, Adobe Lightroom
Principal architect
Pablo Vazquez
Visualization
Pablovzz Design
Status
Under Construction
Typology
Residential › Apartments
It was built in the 1970s, designed by the architect Juan Sordo Madaleno; since then, it has been a benchmark in the Polanco area, offering an upgrade gastronomic proposal and avant-garde hospitality in terms of art and design.
Project name
Lobby Bar Presidente Intercontinental Hotel
Architecture firm
Faci Leboreiro
Location
Mexico City, Mexico
Principal architect
Faci Leboreiro
Design team
Faci Leboreiro Arquitectura, Carlos Faci, Marina Leboreiro
Interior design
Faci Leboreiro
Typology
Hospitality › Hotel Lobby, Bar


