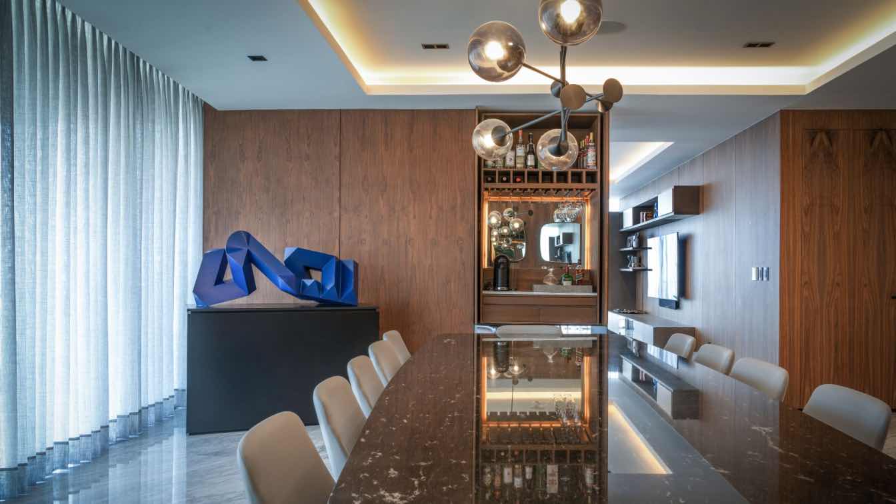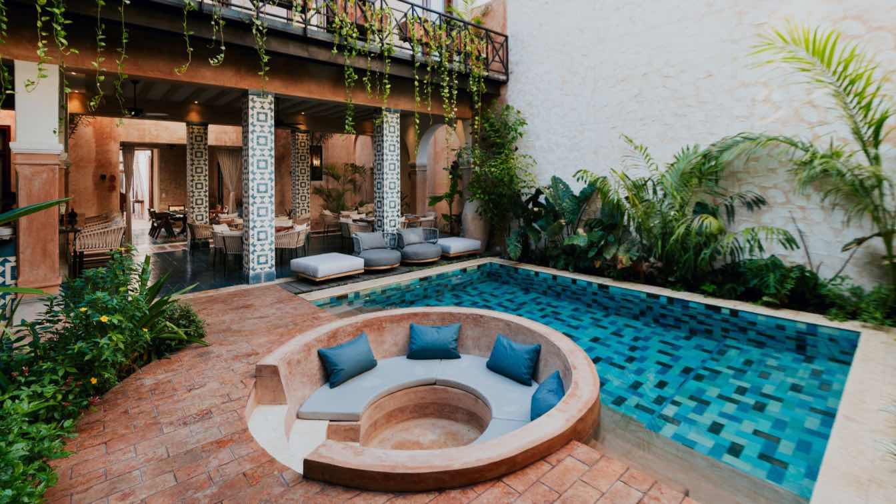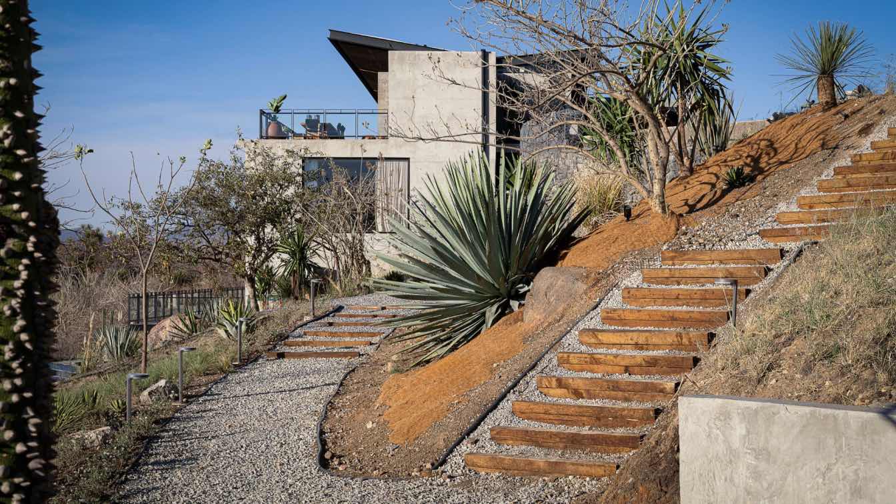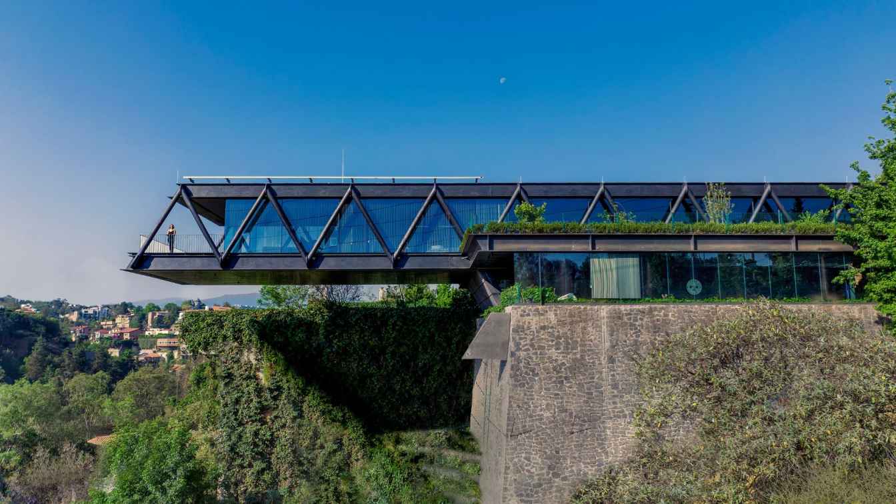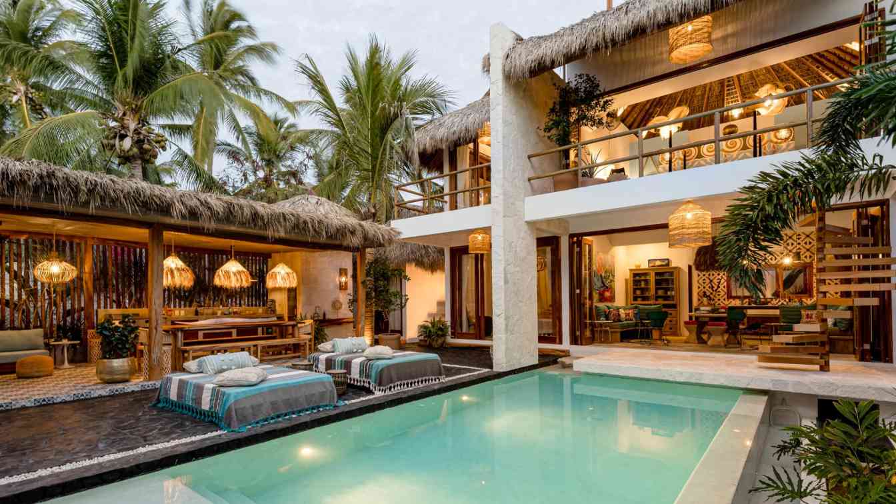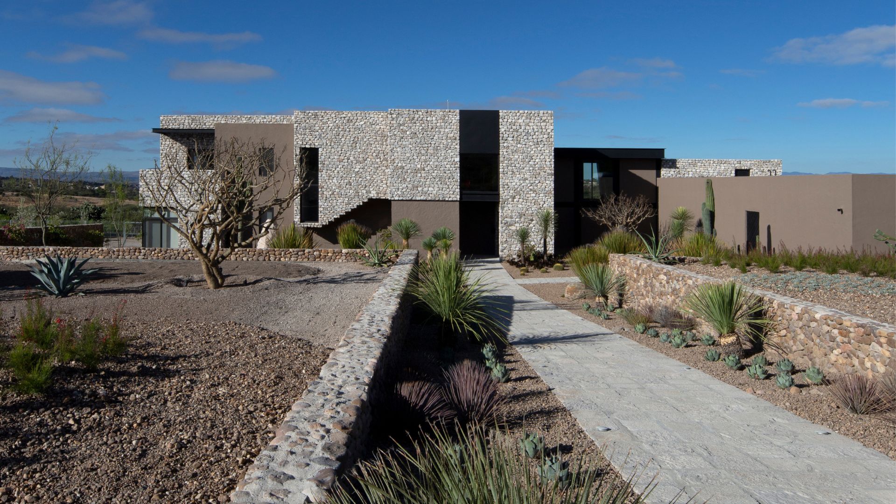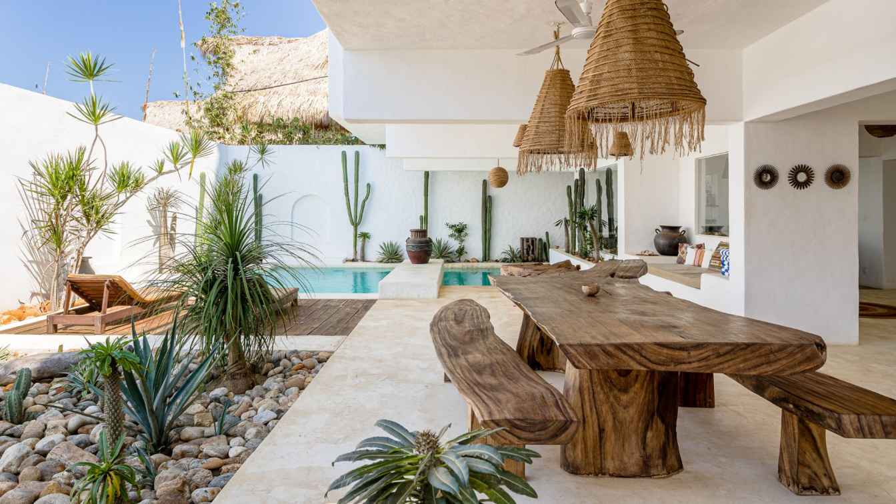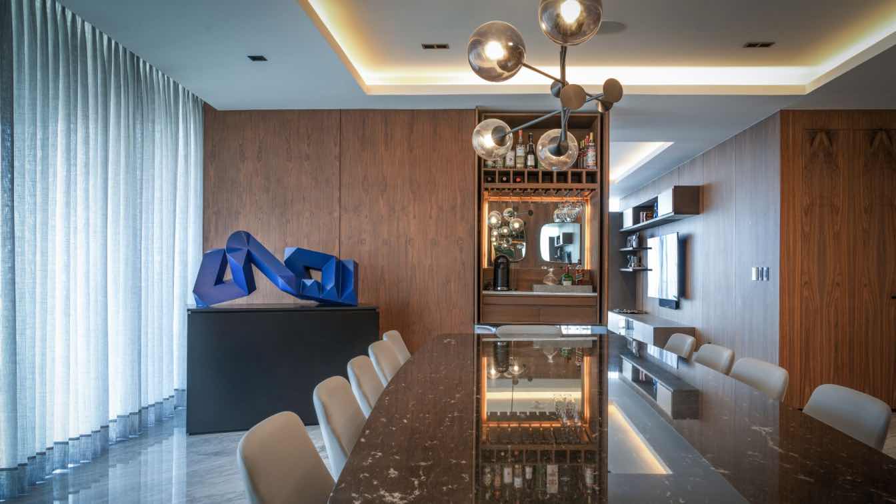Concepto Taller de Arquitectura: Project that was fully developed: from the description of the client's needs to its full operation for living in it.Responding to the user's requirements with the architectural proposal; it was possible to generate subtly contrasting spaces between wood and marble.
Project name
HR Apartment
Architecture firm
Concepto Taller de Arquitectura
Location
Vidalta Residential Altaire Tower II, Lomas del Chamizal, Cuajimalpa de Morelos, Mexico
Photography
Jaime Navarro
Design team
Karen Goldberg, Marco Avila, Abraham Torres
Environmental & MEP engineering
Typology
Residential › Apartment
In the charming neighborhood of La Ermita, Hotel Cigno weaves together Mérida’s rich history and vibrant modernity, offering a unique experience that invites exploration of the city from a refreshed perspective.
Photography
Courtesy of Hotel Cigno
Ábaka Interiores: Located on the hill of Atlixco, Puebla, this Mythical Field is a place that integrates with the nature of Tentzo, a small range of rugged, chalky and arid hills.
This space is the perfect home to appreciate the wonders of the natural surroundings that envelop it. A place that allows you to disconnect from everyday life and the...
Architecture firm
Ábaka Interiores
Location
Atlixco, Puebla. Mexico
Photography
Jaime Navarro
Principal architect
Penélope de la Madrid Garibaldi
Interior design
Ábaka Interiores
Landscape
Cica Paisaje - Sofía y Alejandra Curiel
Lighting
Yamil Slim - Yamil Slim
Typology
Residential › House
The project for Casa CH73 aimed to transform the area's regulations into an opportunity to create a unique residence from a sustainable perspective. An approach that broke the construction paradigms imposed in the area, with concrete platforms that drain rainwater into the municipal system.
Location
Bosques de las Lomas, Ciudad de México, Mexico
Photography
Frank Lynen, Jaime Navarro
Principal architect
Benjamín Romano
Design team
Adriana Pérez, Olga Romano
Collaborators
Installations: Garza Maldonado, Uribe Ingenieros. Bioclimatic: Ecostudio. Façades: HEG. Marble: ARCA. Carpentry: TDC
Structural engineer
Vamisa
Typology
Residential › House
Outlaw House is a single-family vacation home located in Zicatela, Oaxaca, Mexico. This town is part of the conurbation of Puerto Escondido, one of the areas with the highest tourist boom and growth in the country due to its picturesque beaches, bordered by gigantic rock formations that create a unique landscape.
Architecture firm
GARQUITEG
Location
Brisas de Zicatela, Santa María Colotepec, Oaxaca
Principal architect
Enrique Garcia Tinoco
Design team
Ignacio García, Daniel Martinez
Interior design
Sheri O. Timmons (arte en muro de Lucas Rise) (mosaicos en muros con diseños de Francisco Toledo)
Lighting
Karla iluminacion y Sheri O. Timmons
Supervision
Ignacio Garcia
Tools used
ArchiCAD, AutoCAD, Adobe Photoshop
Material
Concreto, piedra laja, mosaicos de pasta, madera, palma
Typology
Residential › House
One-of-a-kind the world over in concept and construction engineering, Casa Nómada speaks of the peace, privacy, and privilege of place, located in the center of San Miguel’s most prestigious country-side development, Candelaria, just five minutes outside San Miguel de Allende.
Architecture firm
Mario López Arquitectura
Location
San Miguel de Allende, Mexico
Photography
Marcos Betanzos
Principal architect
Mario López
Design team
Juan Manuel Morales
Interior design
Gabriela Peña Garavito
Civil engineer
Basort SA de CV
Structural engineer
Basort SA de CV
Environmental & MEP
Basort SA de CV
Landscape
Louis Franke in collaboration with Eduardo Rincón Gallardo
Supervision
Juan Manuel Morales
Tools used
Revit, Adobe Photoshop
Construction
Simpleco SA de CV
Typology
Residential › House
Casa Alegría is a vacation rental residence located in Zicatela, Oaxaca, on Mexico's southwest coast. This place is part of the conurbation of Puerto Escondido. With a population of 45,000 inhabitants, it's a calm location, ideal for resting or retiring.
Project name
Casa Alegría
Architecture firm
GARQUITEG
Location
Brisas de Zicatela, Puerto Escondido, Oaxaca, Mexico
Principal architect
Enrique García Tinoco
Design team
José Antonio González
Interior design
Benjamin Lambert
Supervision
Ignacio Garcia
Tools used
ArchiCAD, AutoCAD, Autodesk 3ds Max, Adobe Photoshop
Material
Concrete, glass, wood, stone
Typology
Residential › Residential Single-Family Home, Rental Home, Weekend Retreat, Vacation Home
Project that was fully developed: from the description of the client's needs to its full operation for living in it.
Project name
Departamento HR
Architecture firm
Concepto Taller de Arquitectura
Location
Lomas del Chamizal, Mexico City, Mexico
Photography
Jaime Navarro
Principal architect
Karen Goldberg
Design team
Karen Goldberg, Margot Betech, Daniel Dana, Alberto Dana, Marco Avila, Abraham Torres
Interior design
Concepto Taller de Arquitectura
Environmental & MEP engineering
Material
Marble, Wall Coverings, Wood and Tile
Construction
Concepto Taller de Arquitectura
Supervision
Concepto Taller de Arquitectura
Visualization
Concepto Taller de Arquitectura
Tools used
AutoCAD, Autodesk 3ds Max, V-Ray, Adobe Photoshop, Cámara Sony A7
Typology
Residential › Apartment

