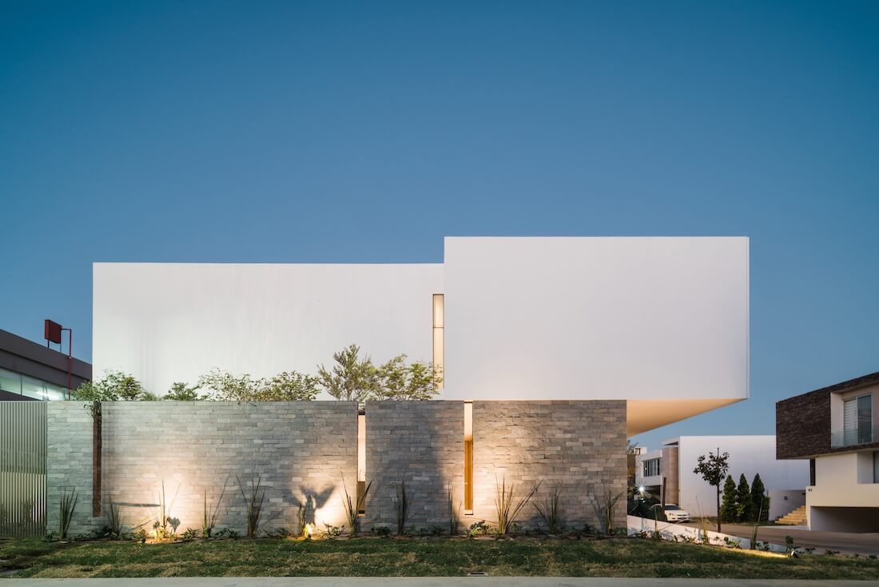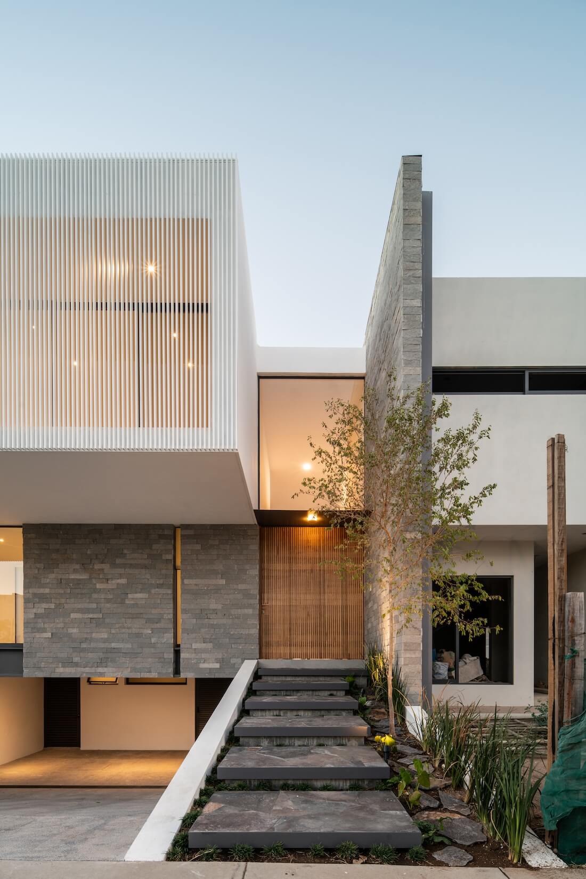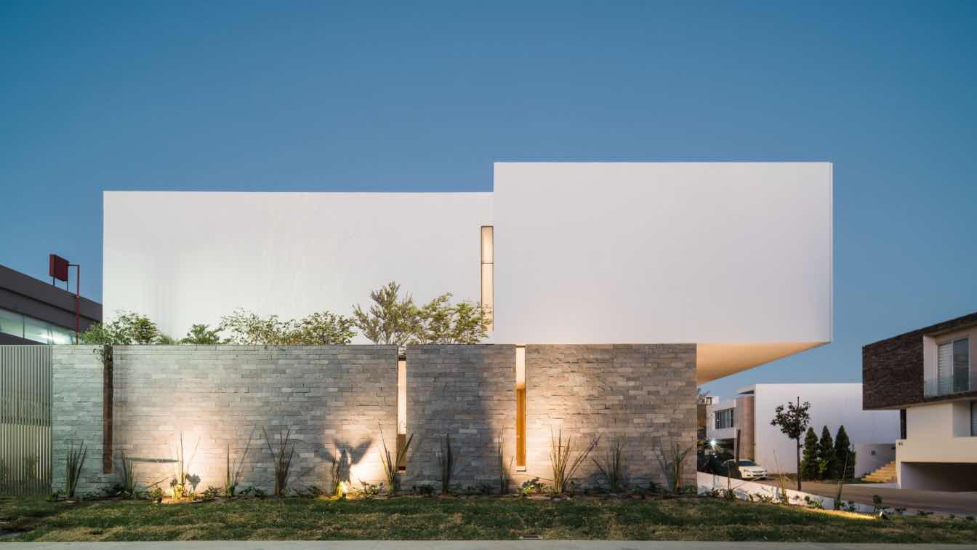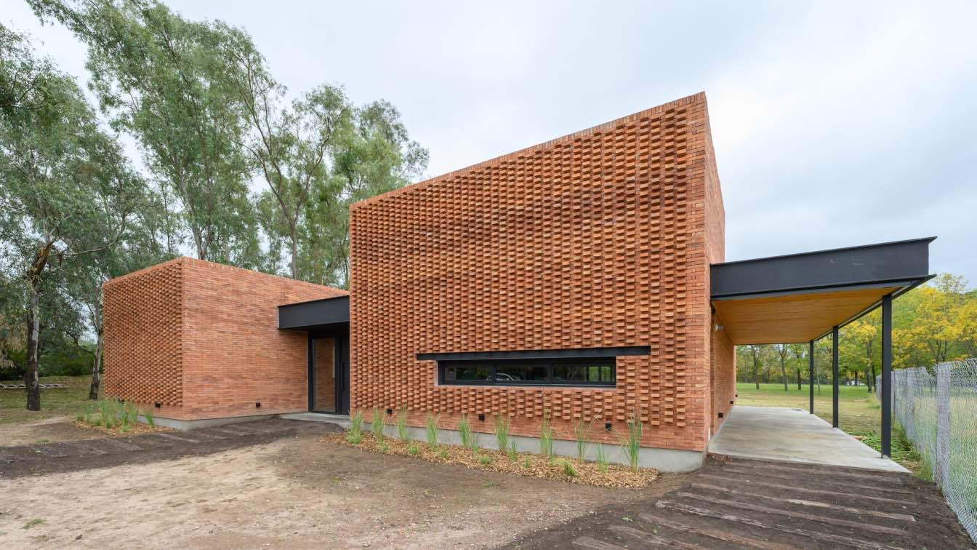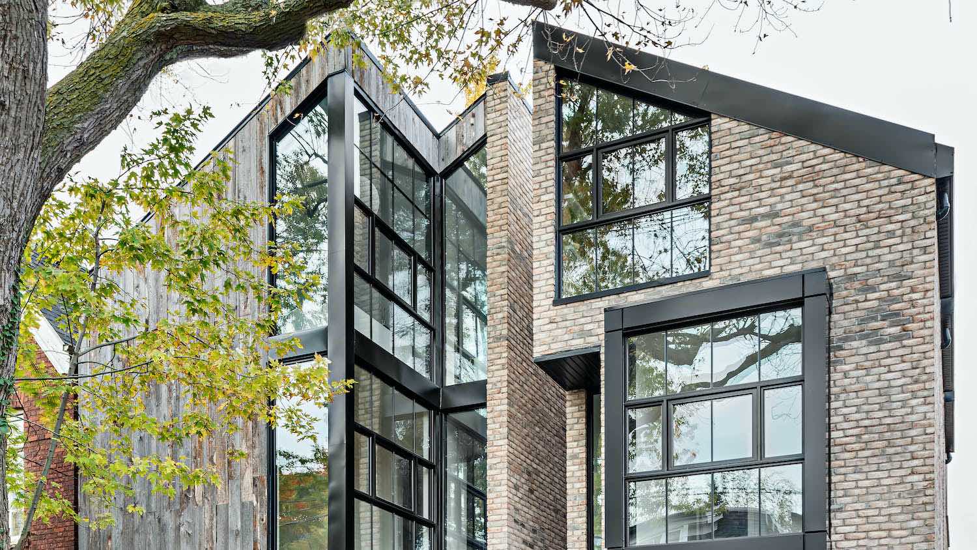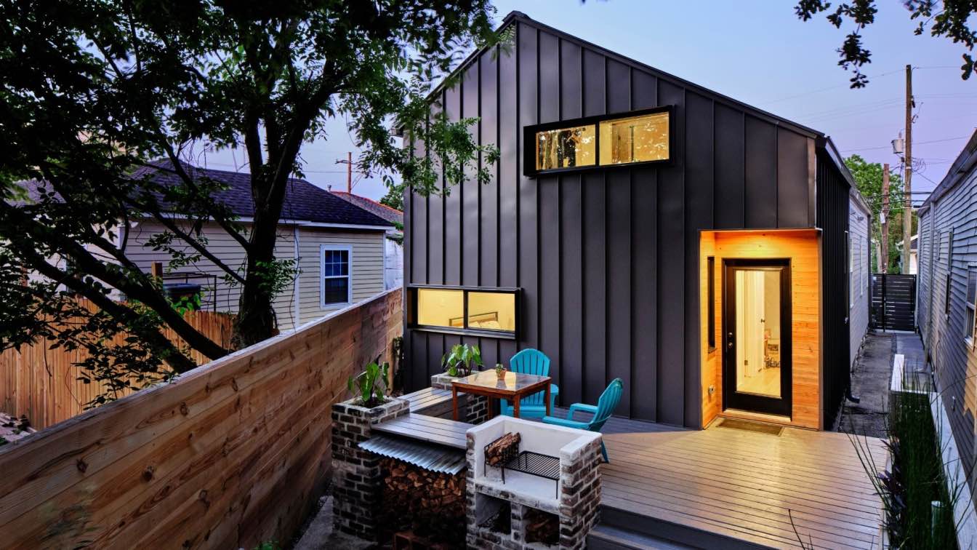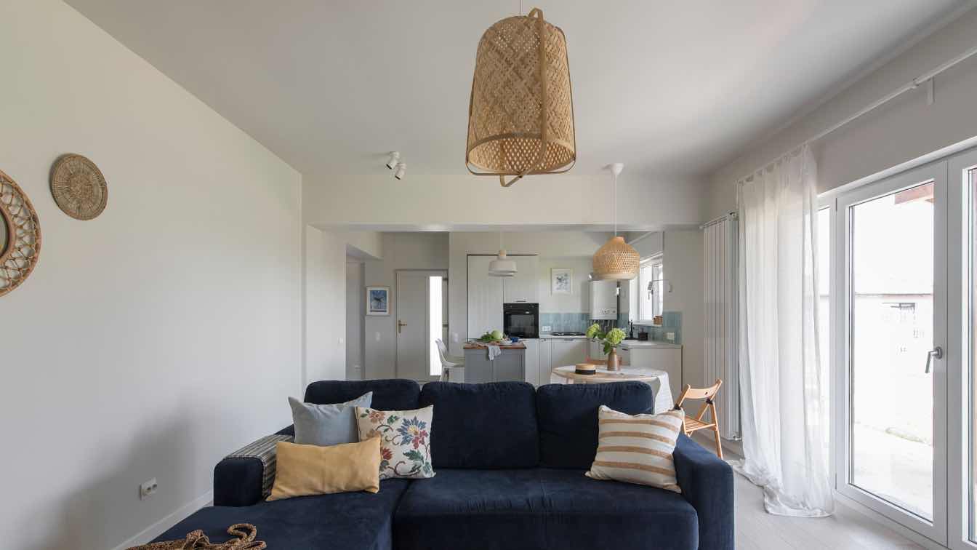Blending Dots Architects: The project arises from the need to first provide privacy to the home and in secondly, to protect it from its unprivileged orientation (south – east) so that the architectural program revolves around these considerations.
The house stands out for the simplicity of its volumes, in turn that simplicity gives the housing of privacy and protection from sunlight, by means of blind walls and lattices that enough light permeates the night areas, separated from the outside by a linear garden that it encompasses the dining room and kitchen directly and indirectly with the living room and is integrated into the dining room. same time with the back garden.
On both façades, a square stone plane separates the ground floor from the upper floor and by means of a displacement game on the side façade, it causes it to contain the garden and that the treetops contained therein use the white wall as a canvas horizontal façade and add color to the neutrality of its architecture.
We enter the house through some footprints with a tree that welcomes us at first apart from the overhang of the bedrooms, we find a double height that houses the core of vertical circulations, a space illuminated by an upper window.
With the intention of making the most of the land in accordance with the restrictions imposed by the housing divisions allow within its regulations, housing seeks boundaries building and therefore the volumetry corresponds to ordered volumes of plans straight and clean.
