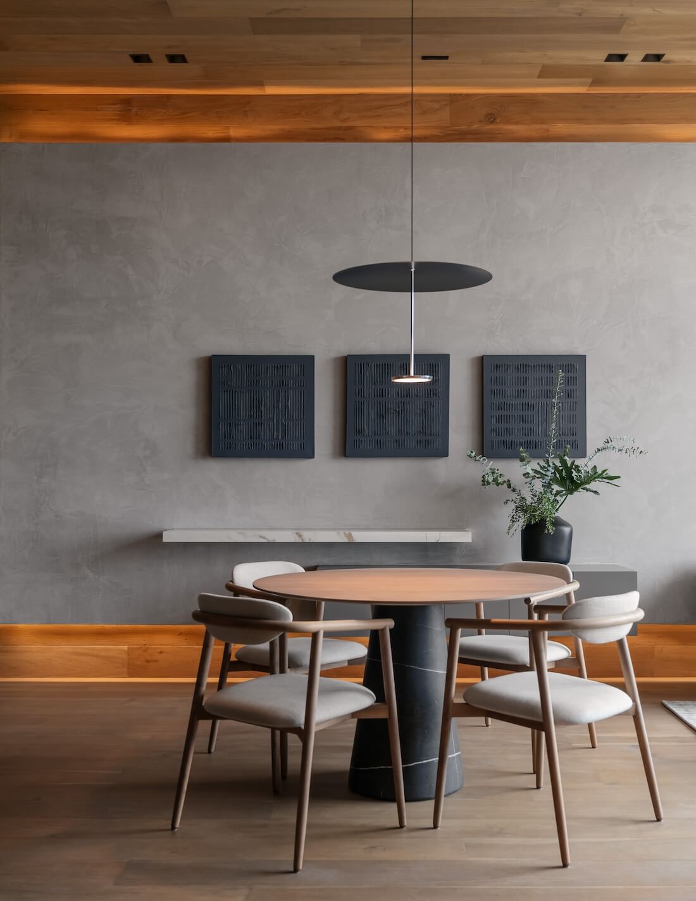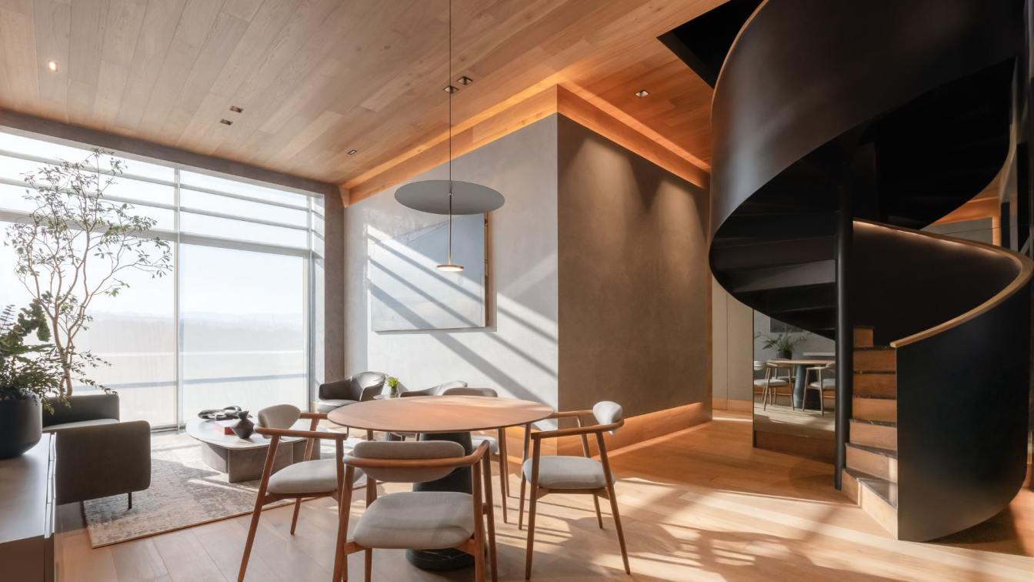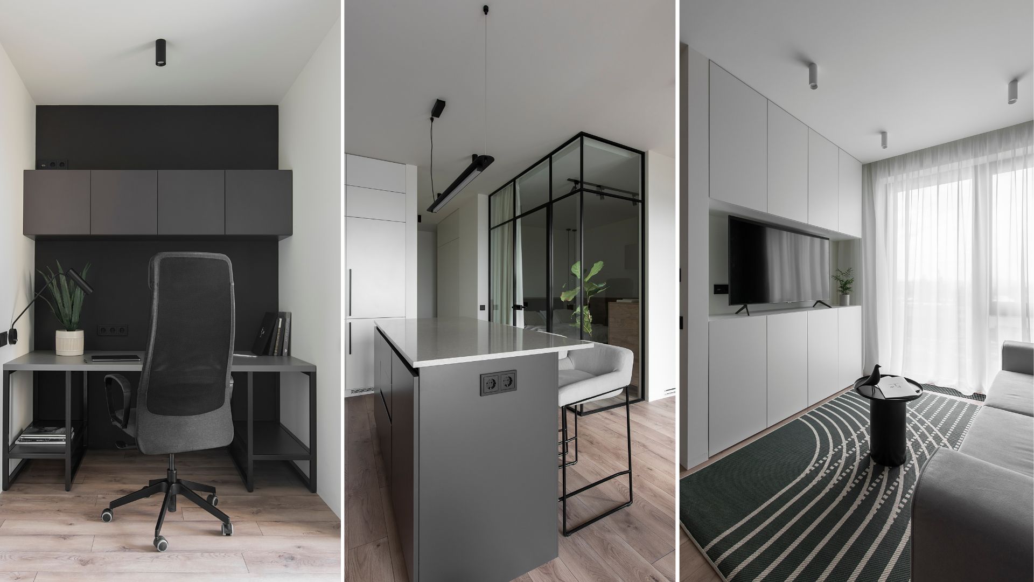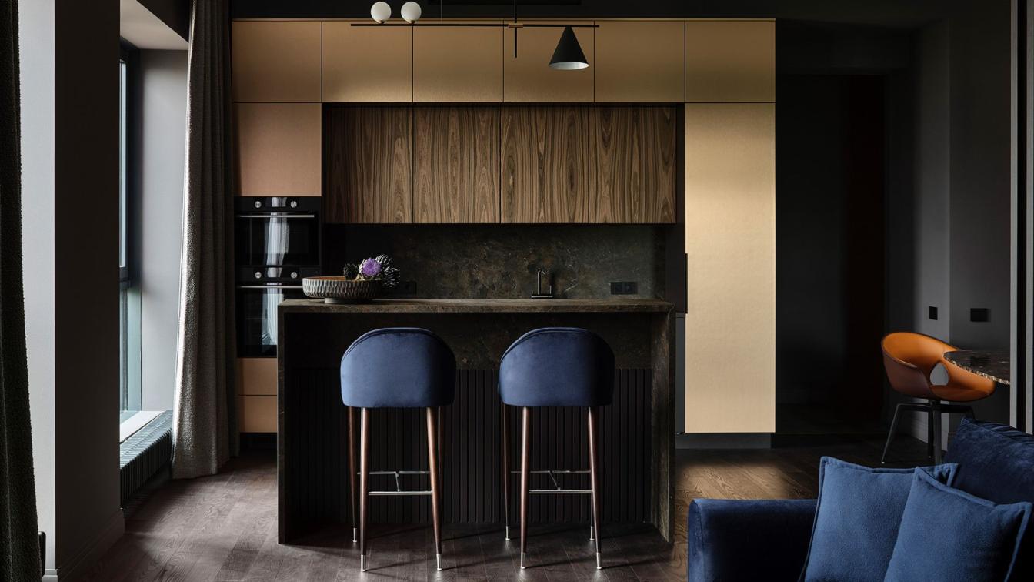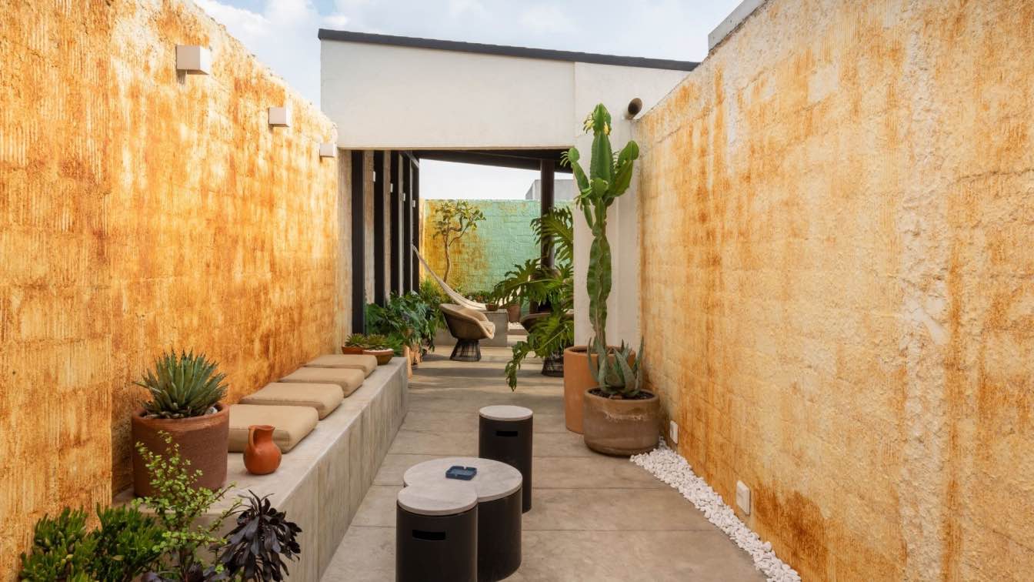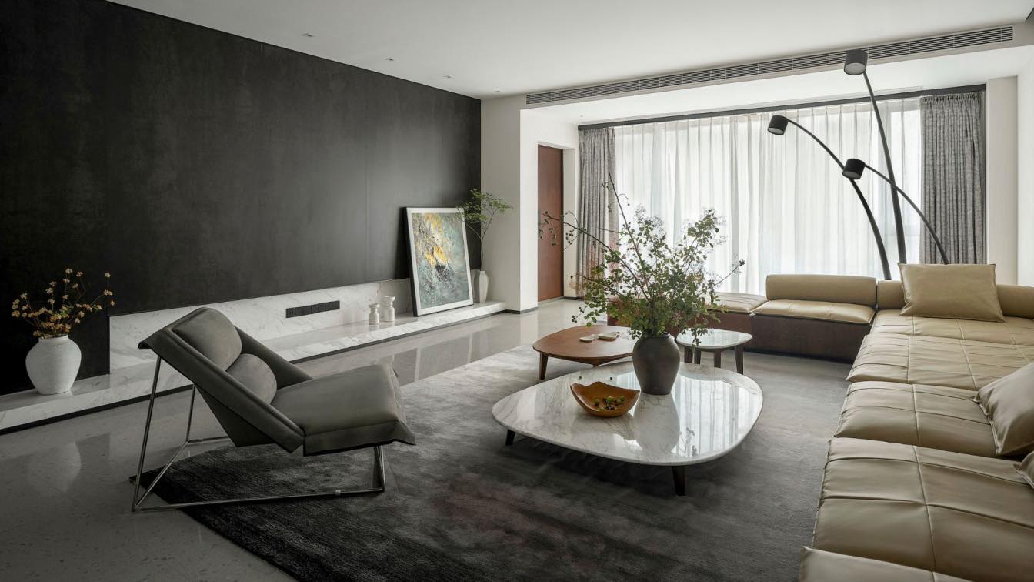Faci Leboreiro: In this contemporary and welcoming apartment, located in Mexico City, we carried out a timeless exercise of interior design, where natural materials speak for themselves and coexist to create an urban atmosphere where good living stands out.
Upon entering the apartment, the guest stands in an open layout: where the living room, dining room and kitchen are wrapped in wooden stave, giving off a feeling of warmth. The paste walls are separated from the wooden trimmings, casting an indirect bath of light that highlights all materials in the three and a half-meter-high space. The focal element is the spiral staircase in steel plate, a sculpture in itself, which matches the open kitchen in dark tones and coexists with the furniture and art pieces from Lunna Wabi, Monica Ochoa, Édgar Solórzano, among others.
At the end of the corridor are the bedrooms, from which the main room stands out because it is wrapped in an oak wood panel. Furniture, designed and manufactured specifically for this relaxing environment, adds a touch of elegance and functionality. The dressing room was designed with particular care for a harmonious communication with the bathroom; it was visualized as a space that enhances the day-to-day routine through the use of height, materials such as calacatta marble and wood, and the details found there. Each item was defined with the client to enjoy the bath ritual.
The office is on the upper floor, here the red desk serves as a visual headline which becomes the bar counter. The bar is dedicated to the owner’s whisky collection – one of the owner’s great passions. This space connects to the roof garden, ideal for family living. Its design was inspired by a greenhouse, surrounded by vegetation and green all year round. In turn, the retractable roof helps regulate temperature and provide comfort for users. All the art pieces, furniture and objects were meticulously curated and selected in Mexico to contribute to the timeless atmosphere of the interior design; as a whole, these create a collection of unique pieces that speak to the outstanding moment the art and design industry lives in our country.










