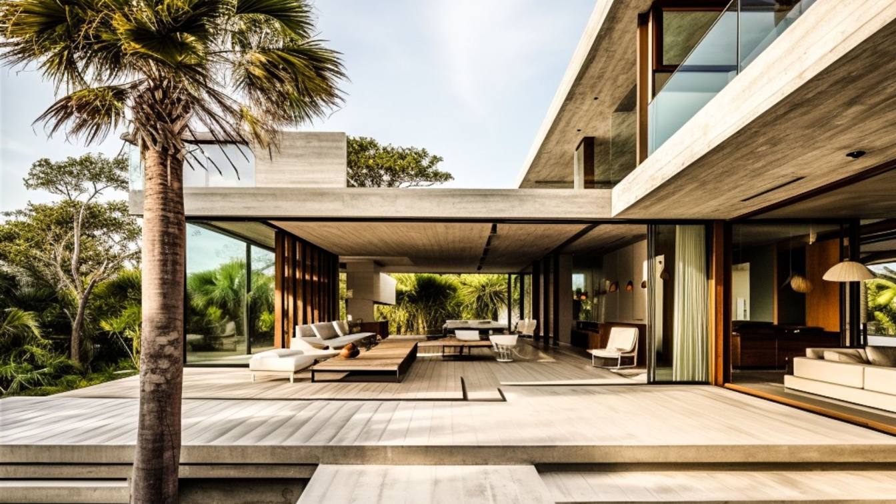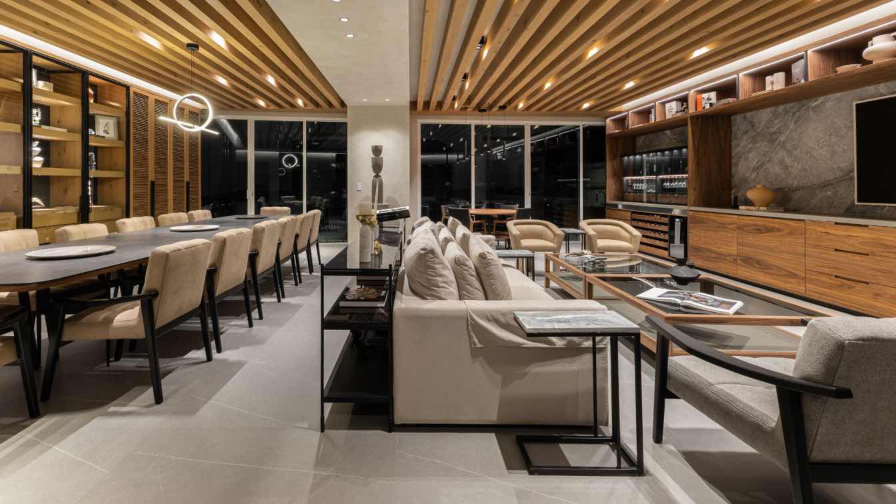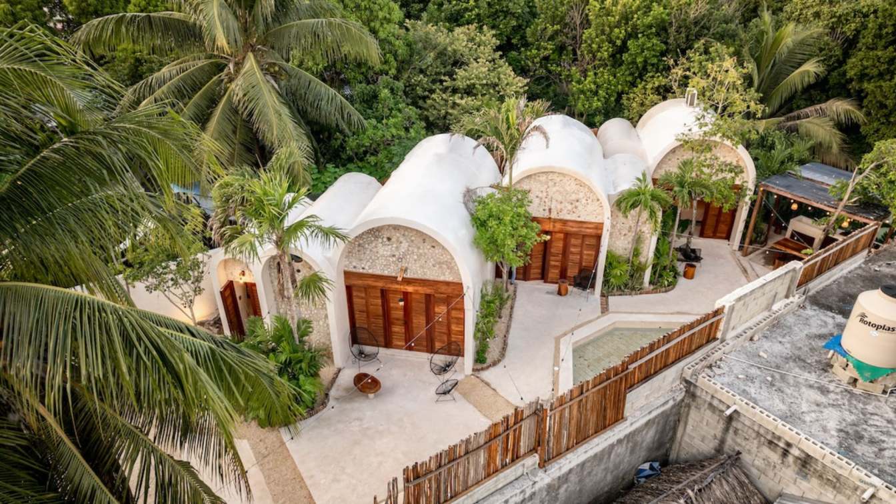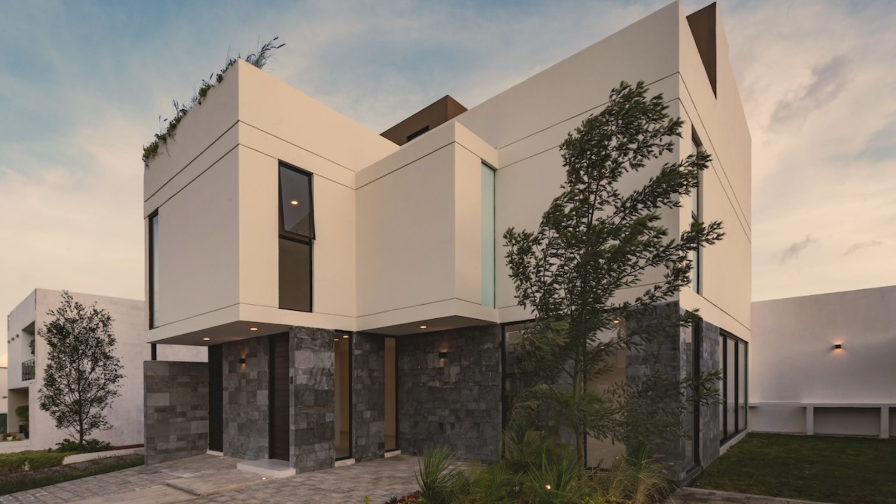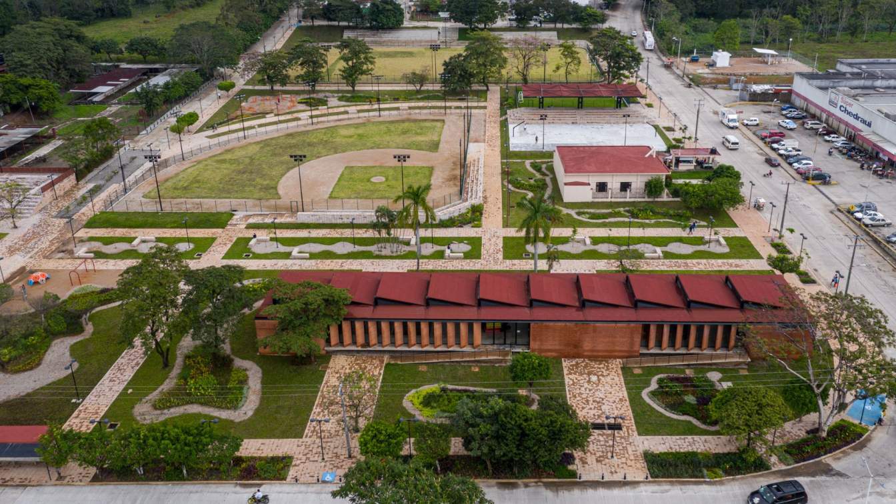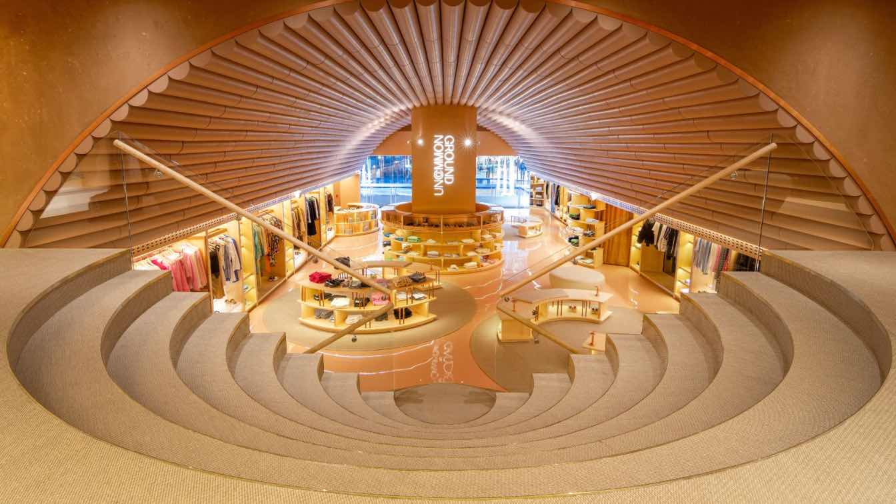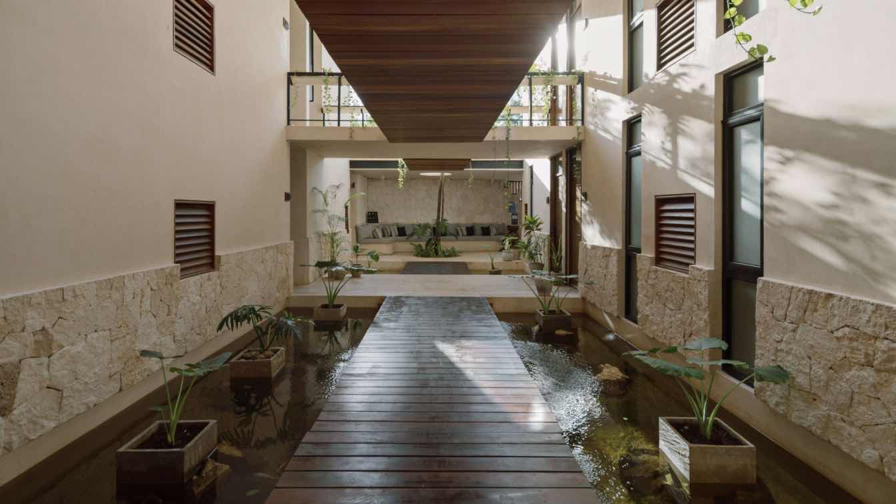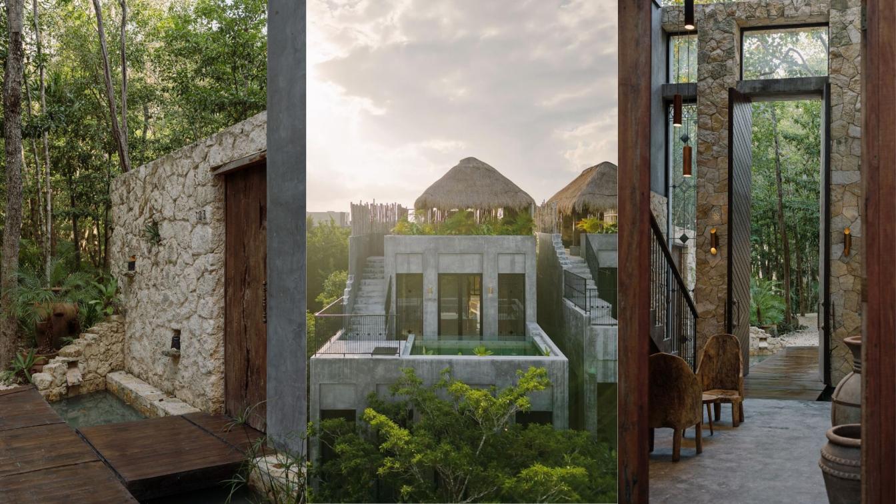Nestled in Mexico, a stunning villa made of concrete showcasing a unique modern architecture. This villa offers unparalleled tranquility and luxury in an authentic and inviting environment.villa located in lush area this villa feels like entering an unparalleled world in Mexico.
Project name
A stunning Concrete Villa in Mexico
Architecture firm
Rezvan Yarhaghi
Tools used
SketchUp, Midjourney AI, Adobe Photoshop
Principal architect
Rezvan Yarhaghi
Visualization
Rezvan Yarhaghi
Typology
Residential › Villa
The Bosques Golf Club Apartment stands as a manifestation of creativity and ingenuity, where the selection of design decisions becomes the key to realizing a singular masterpiece. Within this space, shapes and materials engage in a free and timeless dance, crafting an environment that embodies the convergence of tradition and modernity.
Project name
Bosques, Apartment
Architecture firm
Taller David Dana
Location
Mexico City, Mexico
Photography
Raul Hernandez
Principal architect
David Dana Cohen
Design team
Taller David Dana
Interior design
Taller David Dana
Environmental & MEP engineering
Material
Marble, Wood, Ceramic Tile
Tools used
AutoCAD, SketchUp
Typology
Residential › Apartment
Casitas Nohiyari is a boutique hotel located in Bacalar, Quintana Roo, it is formally distinguished by adopting vaulted slabs that generate striking and fresh spaces. The hotel was conceived and inspired by the name that was the result of work in collaboration with the graphic design studio Haku, responsible for the graphic identity and the brand t...
Project name
Casitas Nohiyari
Architecture firm
Rumi Estudio Arquitectónico
Location
Bacalar, Quintana Roo, Mexico
Photography
Gustavo Escobedo
Principal architect
Guillermo Rafael Ojeda Magdaelno
Collaborators
Haku estudio, Eldad Villanueva
Interior design
Rumi Estudio
Structural engineer
Eldad Villanueva
Visualization
José de Jesús Pérez Guzmán
Tools used
AutoCAD, Revit, V-ray
Construction
Rumi Estudio
Material
Reinforced Concrete
Typology
Hospitality › Hotel Boutique
Casa del Silencio project is located in Pachuca, Hidalgo, an hour and a half from Mexico City. It arises from the request of a young couple looking to settle in a rapidly developing area in the southeast of the capital. The irregularly shaped plot with 5 vertices and an area of 192 m² is situated at one of the highest points in the area.
Project name
Casa Silencio
Architecture firm
SAVE Arquitectos
Location
Pachuca, Hidalgo, Mexico
Photography
Iván Marruenda
Principal architect
Agustín Vera Valencia, Israel San Román de la Torre, Juan Carlos Blanco Silva
Design team
Eduardo Valencia Alamilla, Juan Arrieta Marín, Fernanda Ventura (Medios)
Supervision
SAVE Arquitectos
Construction
SAVE Arquitectos
Typology
Residential › House
The Social Center and the Community Development Center (CDC), including an Ecological Park, are part of the Urban Improvement Program of the Ministry of Agricultural, Territorial and Urban Development (SEDATU) of the Government of Mexico. This public project aims to improve living conditions in communities with limited resources and in neighborhood...
Project name
Social Center ‘Casino’, Community Development Center (CDC) and Ecological Park
Location
Teapa, Tabasco, Mexico
Principal architect
Matías Martínez
Design team
Daniela Hernández Hernández, Paola Alavez Navarrete, Sergio Carbajal Valladolid, Víctor Hugo Casasola Olvera, Juan Carlos Cervantes Pérez, Carlos Cortés López, Alondra Garduño Luna, Abel Mondragón Rivero, Circe Orozco Hernández, Luisa Pérez Hernández, Mariana Ramírez Hernández, Verónica Ramos Díaz, Jesús Uriel Razo Jiménez, Francisco Valencia Ibáñez
Collaborators
Installations: Francisco Martínez Valdez, Constructora Gurría y Asociados
Built area
4,513 m² (0.45 ha)
Site area
20,039.32 m² (2 ha)
Structural engineer
Alejandro Flores Álvarez, Héctor Chávez
Tools used
AutoCAD, Photoshop
Construction
Grupo Constructor Lanrol SA de CV, Constructora Gurría y Asociados SA de CV
Material
Steel, clay tile, glass, brick
Client
Ministry of Agricultural, Territorial, and Urban Development (SEDATU)
Typology
Educational Architecture › Community Center
With an eclectic architectural design of unexpected volumes and perspectives that invite us to discover the latest clothing trends, Uncommon Ground is MYT+GLVDK’s latest commission. The studio reveals its expertise in creating memorable experiences with this concept store in the south of the Mexican capital.
Project name
Uncommon Ground
Architecture firm
MYT+GLVDK
Location
Artz Pedregal, Mexico City, Mexico
Photography
Alfonso de Béjar
Principal architect
Andrés Mier y Terán
Design team
Andrés Mier y Terán, Regina Galvanduque, Iván Avilés, María Carrillo, Luna Kindler, Karla Gómez, Pablo Serratos
Collaborators
Turmus, EMA
Interior design
MYT+GLVDK
Structural engineer
Salatiel
Environmental & MEP
MYT+GLVDK
Tools used
Rhinoceros,3D AutoCAD, Grasshopper
Material
Oak Wood, leather, plastic carpet, epoxy paint
Typology
Commercial › Store
The Mayans believed that the moon and the stars had an influence on the earth and its surroundings. This was reflected in their architecture, as they believed that the moon and the stars had a direct impact on it.
Architecture firm
Arista Cero
Location
Tulum, Quintana Roo, Mexico
Principal architect
André Borges
Design team
Claudia Aguilar, André Borges, Mario Gonzalez
Tools used
AutoCAD, Sketchup, V-ray
Material
Concrete, Granite, Stone, Glass, Wood, Aluminum.
Typology
Hospitality › Hotel
As part of the process we were inspired by the proportions of Mayan architecture to create this project. Mayan architecture was one of the most advanced of its time, and even today its proportions are a source of inspiration, using its design principles, we have created a modern project that reflects the past.
Architecture firm
Arista Cero
Location
Tulum, Quintana Roo, Mexico
Principal architect
André Borges, Mario Gonzalez
Design team
Mario Gonzalez, André Borges
Tools used
AutoCAD, SketchUp, 3D Max, Vray
Material
Concrete, Stones, Granite, Glass, Steel, Wood, Aluminum
Typology
Residential › Apartments

