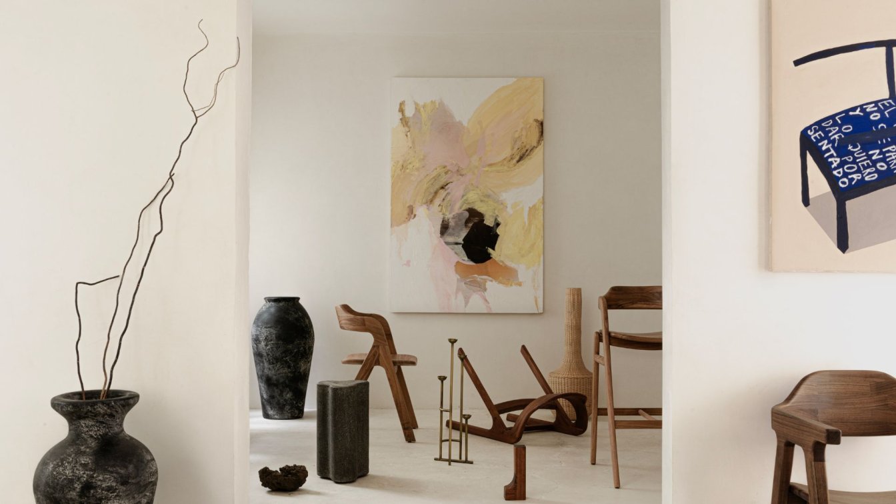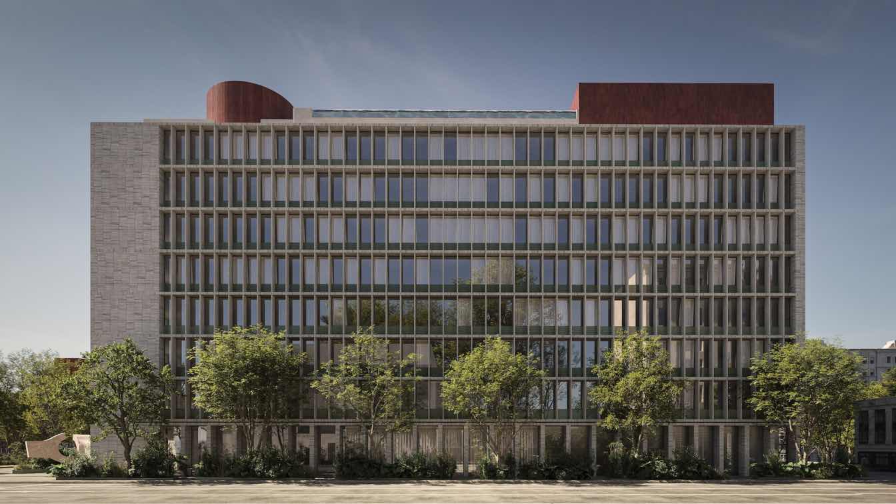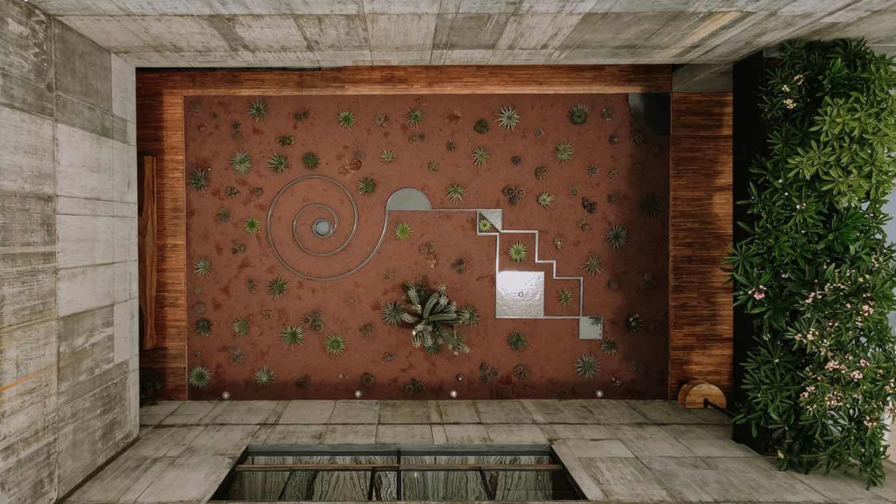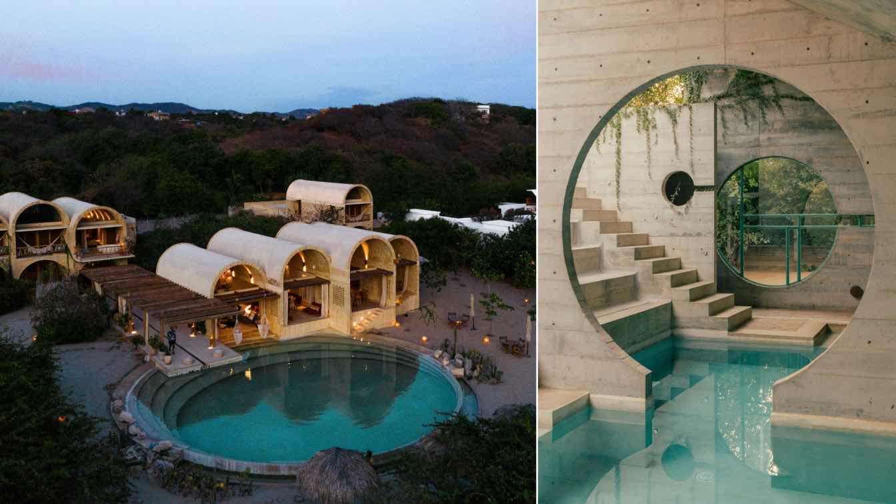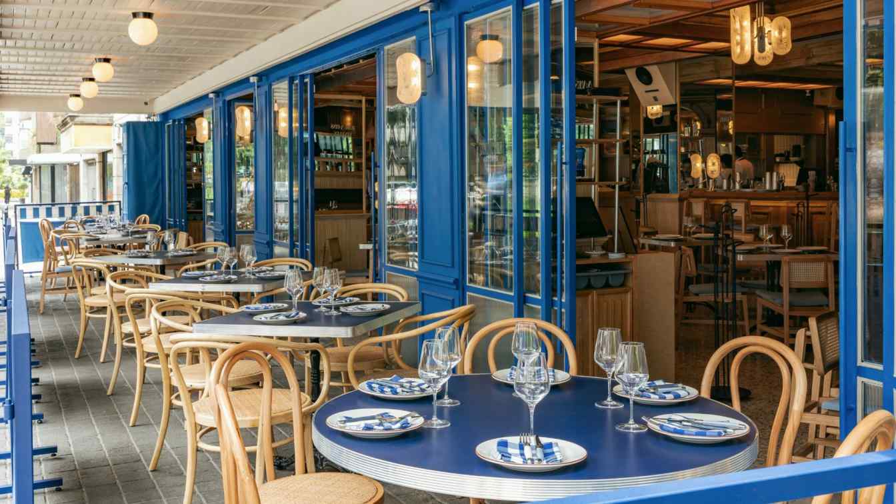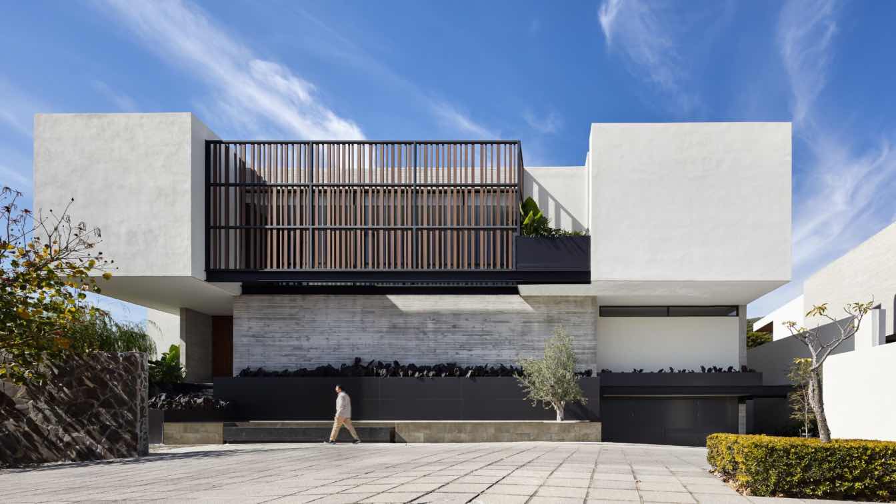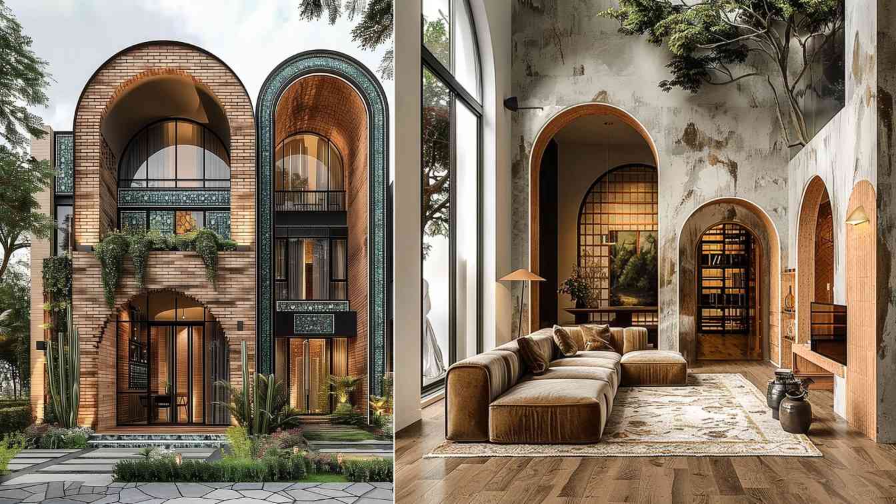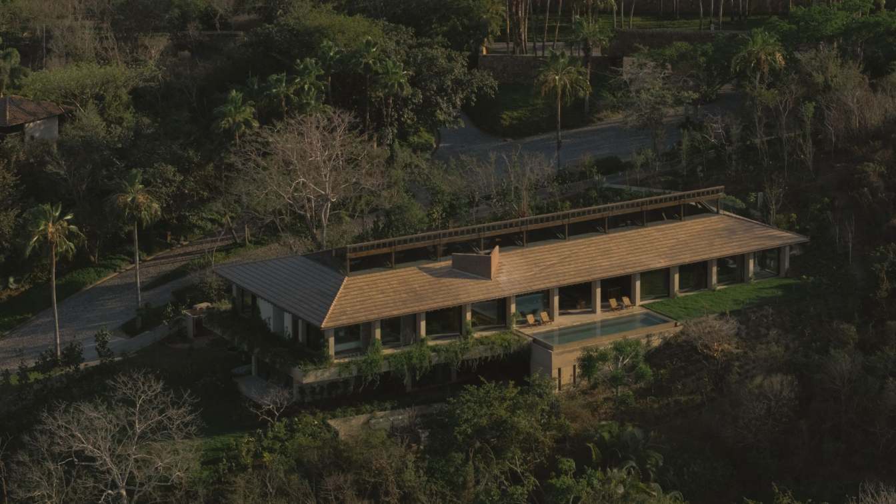Past and present harmoniously converge at the Mexican design firm’s new showroom. Designer Sebastián Ángeles heads up a team that has created an inspiring space for every visitor. Dórica’s new showroom extends beyond the barriers of physical space to become a point where creativity and inspiration converge.
Photography
Alejandro Ramirez Orozco, courtesy of Dórica
Pendry Mexico City is located in the epicenter of the incomparable landscape of culture, contemporary style and inimitable intrigue of Mexico City.
Located in the Roma Norte District, Pendry Mexico City will bring its hospitality and Distinctive design with 114 rooms and suites along with 20 Pendry Residences Private homes, designed in partnership...
Architecture firm
Central de Arquitectura, IZ Arquitectos
Location
Mexico City, Mexico
Design team
IZ Arquitectos - Salomón Ison
Structural engineer
Aguilar Ingenieros, Postensa
Environmental & MEP
DIIN Ingeniería
Construction
Central de Arquitectura
Supervision
Central de Arquitectura
Visualization
IZ Arquitectos
Material
Baked ceramic tiles
Status
Under Construction
Typology
Hospitality › Hotel, Residences
The studio based in the Oaxaca Valley is transforming contemporary architecture with principles that balance sustainable building, meticulous restoration, and the advocacy of traditional construction techniques.
Puerto Escondido, in Oaxaca, Mexico captivates with its iconic beaches like Zicatela and Carrizalillo, ideal for both surf enthusiasts and those seeking relaxation.
Photography
Lizzie Pavon, Romain Laprade
French cuisine, cocktails and music have joined the values of upcycling and sustainable design for Saint-Jacques Bistrot, the latest project by the Mexican firm led by Regina Galvanduque and Andrés Mier y Terán.
Photography
Paola Patricia López, Alfredo Parker
Luxury Lifestyle Awards, a global award program recognizing excellence in the luxury industry, has named HAC Arquitectura a winner in the category of Best Luxury Contemporary Residential Architecture for their stunning project, Casa A139 in Mexico.
Architecture firm
HAC Arquitectura
Location
Zapopan, Jalisco, Mexico
Photography
Aldo C Gracia
Principal architect
Ana Castañeda, Humberto Castañeda
Design team
Ana Castañeda, Felipe Hernandez
Collaborators
Cinthya Herrera
Interior design
Erika Plancarte
Structural engineer
Estructura MX
Environmental & MEP
Diego Castañeda
Landscape
Diego Castañeda
Supervision
Humberto Castañeda
Construction
Rafael Cendejas
Material
Exposed concrete, walnut wood, steel, white Carrara marble
Typology
Residential › House
Mahgun Villa stands as a testament to the seamless integration of modern architectural aesthetics with the rich heritage of traditional Iranian design. This remarkable villa derives its beauty from the skillful incorporation of arches, brickwork, and tiles, all borrowed from the timeless principles of Iranian architecture.
Project name
Mahgun Villa
Architecture firm
Rezvan Yarhaghi
Location
Mérida, Yucatán, Mexico
Tools used
Midjourney AI, Adobe Photoshop
Principal architect
Rezvan Yarhaghi
Site area
Mérida, Yucatán
Visualization
Rezvan Yarhaghi
Typology
Residential › Villa
The house is located diagonally towards the bay, a premise based on taking advantage of the views. It has an unambiguous structural language: a concrete base that generates containment. The volume of the architectural program occupies only half of the space; the rest is descending terrain and fill. A perimeter concrete plinth supports a wooden roof...
Project name
KUPURI House
Architecture firm
Modica Ledezma, Central De Arquitectura
Location
Punta Mita, Nayarit, Mexico
Principal architect
Hector Modica, Carlos Ledezma, Jose Sanchez
Collaborators
Paola Andonegui Cuellar, Fernanda Soriano, Oscar Torres Alfonzo, Emmanuel Ortiz, Cristian Romero, Alfredo Romero; SUPPLIERS: Venster, Habitacion 116, Perilbagno y Bali
Construction
ADC Agrupacion
Typology
Residential › House

