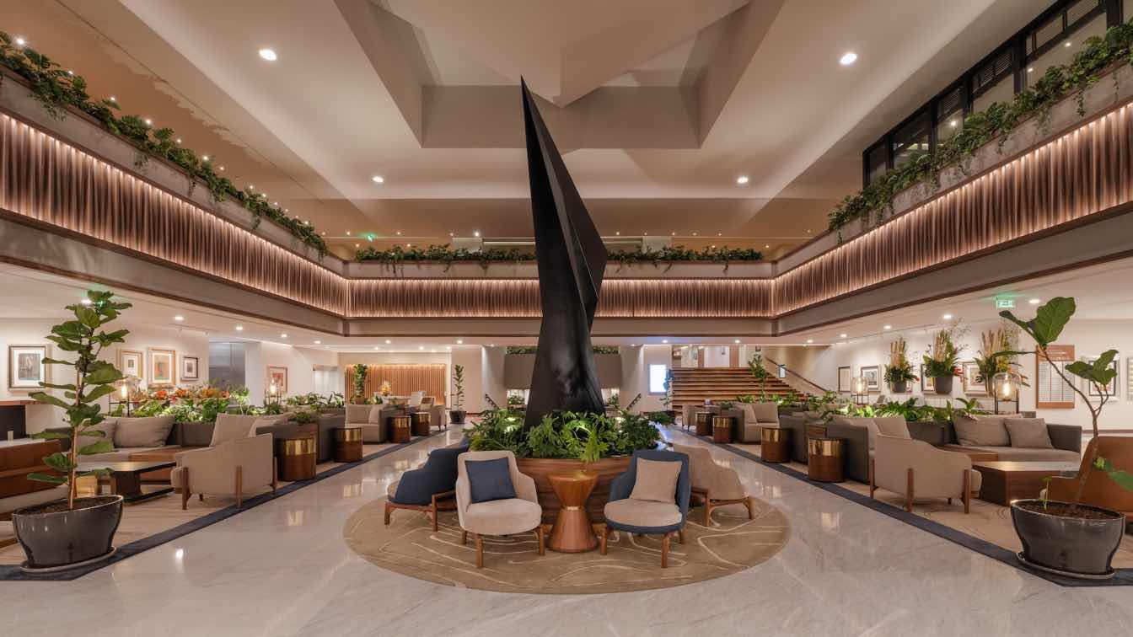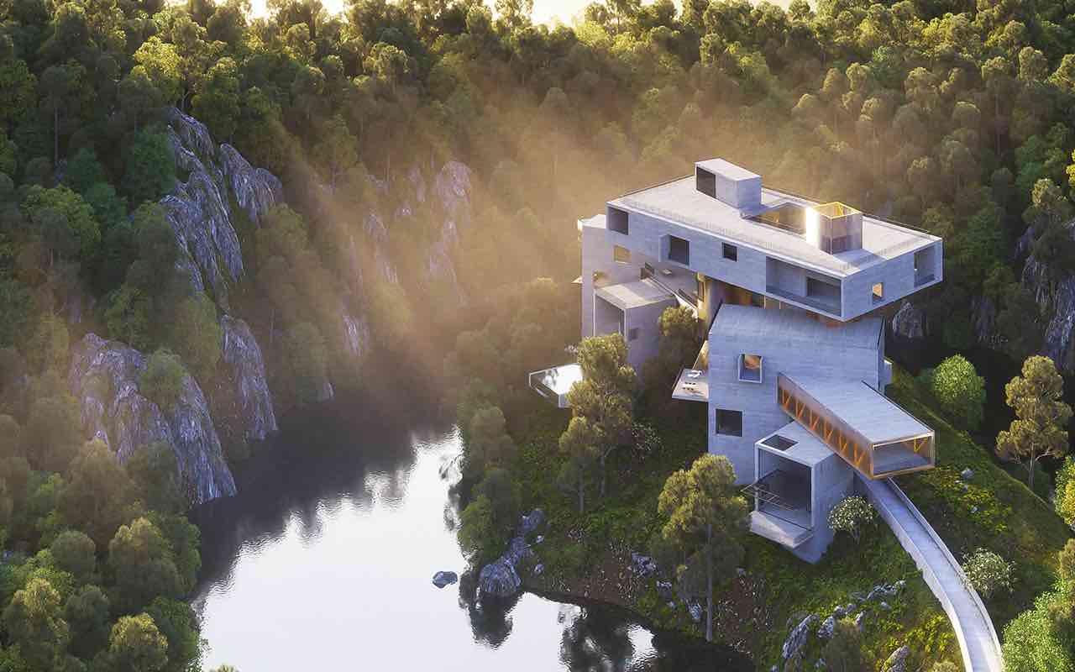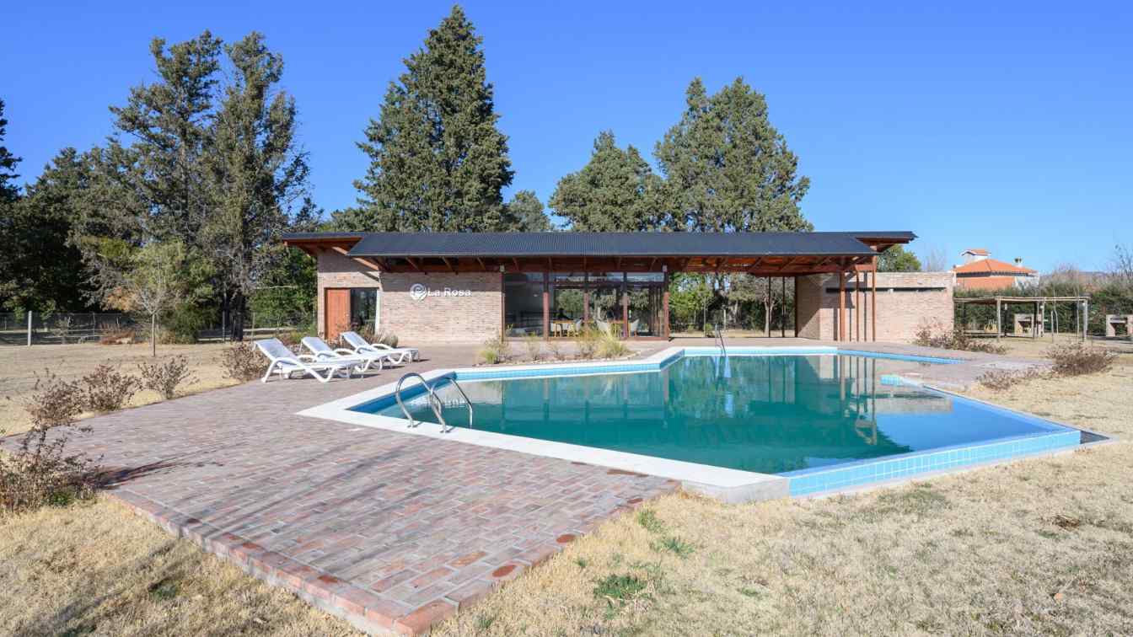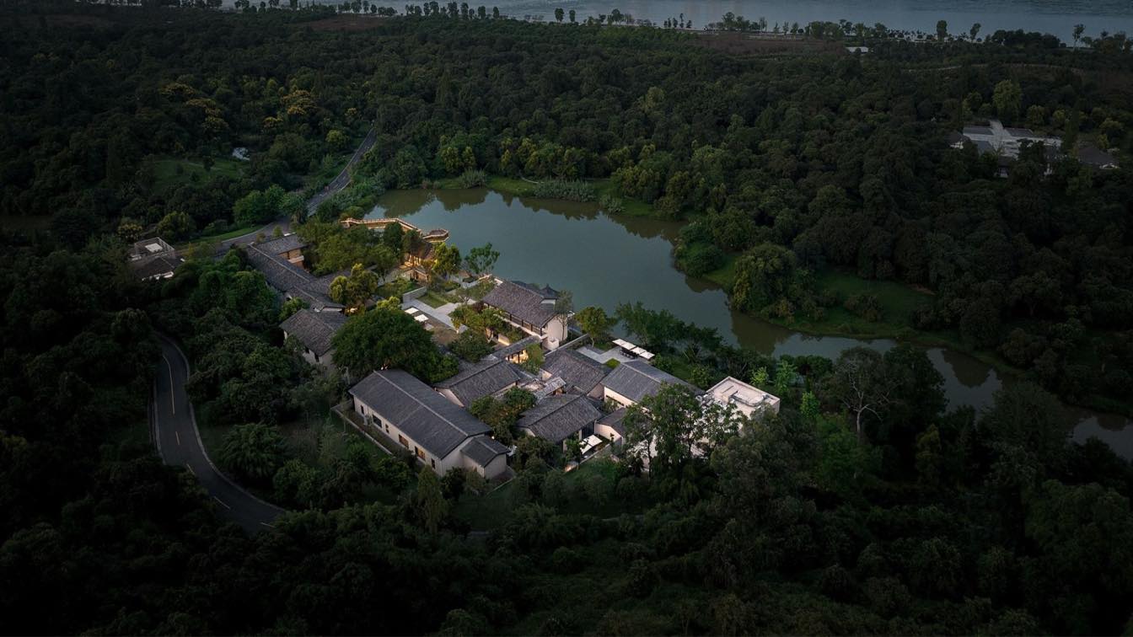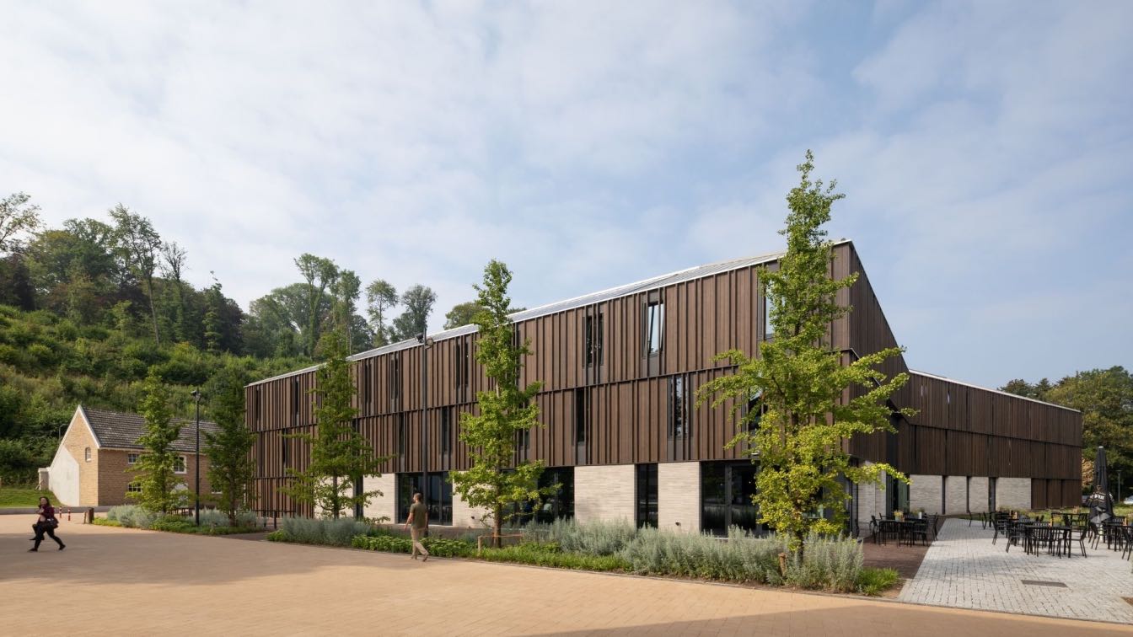Faci Leboreiro: For 50 years, Presidente Hotel has been one of the most emblematic buildings in Mexico City. It was built in the 1970s, designed by the architect Juan Sordo Madaleno; since then, it has been a benchmark in the Polanco area, offering an upgrade gastronomic proposal and avant-garde hospitality in terms of art and design.
The design of the lobby bar supposed a great challenge: first, we needed to respect the historical site where it is located, and second, due to the temporality of the project – this remodeling will last for many years – therefore the design had to be current and purposeful, but timeless - without following trends, for it to remain contemporary in the next 30 years.
The lobby is accessed by 2 entrances from the street, where we created a compositional axis at the center of the space. This axis was taken as a starting point to design a fully symmetrical assembly plant, where the two sculptures of Carlos García Noriega rest on circular planters that function as the main piece, providing scale and proportion to the more than 12-meter-high space.
In the double-height balcony, we installed a walnut wood latticework, which adds warmth and personality to the space, and is repeated as a visual finish in the reception and concierge area.
In the bar area, down the lobby stairs, we designed a timeless space to serve as a meeting point, both during day and night; that is why we opted for a range of colors in light and warm tones, with some accents in blue. One of the greatest challenges to face was the height of the space, which is more than 4 levels high. We sought to create a bar that distilled warmth and embraced the visitor, thus trees and a 4-meter high glass holder were placed in the bar, these helped lower the scale of the space and turn it into a cozy area. Same as with the lobby, the furniture was curated to provide emblematic touches to the space through certain design pieces.
The furniture of the spaces is contemporary but timeless, we curated industrial design pieces from some of the top representatives of Mexican design - Difane, Peca Studio, Casa Quieta, Tokali, among others.




















