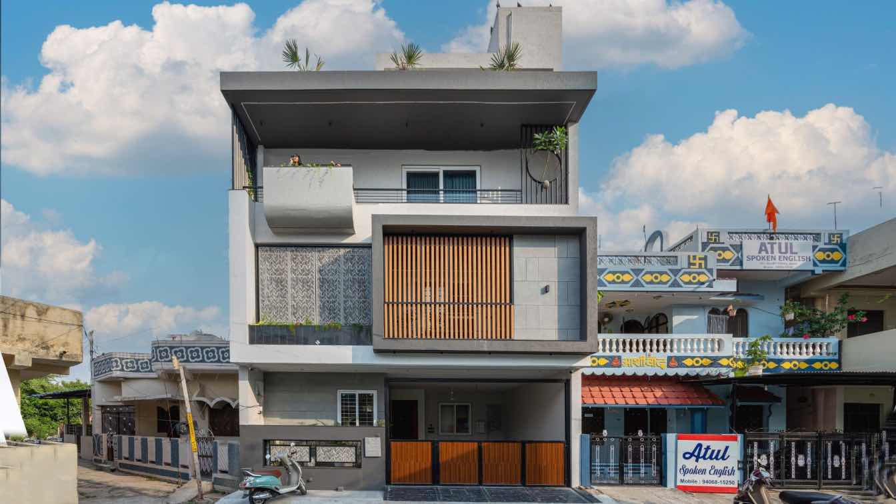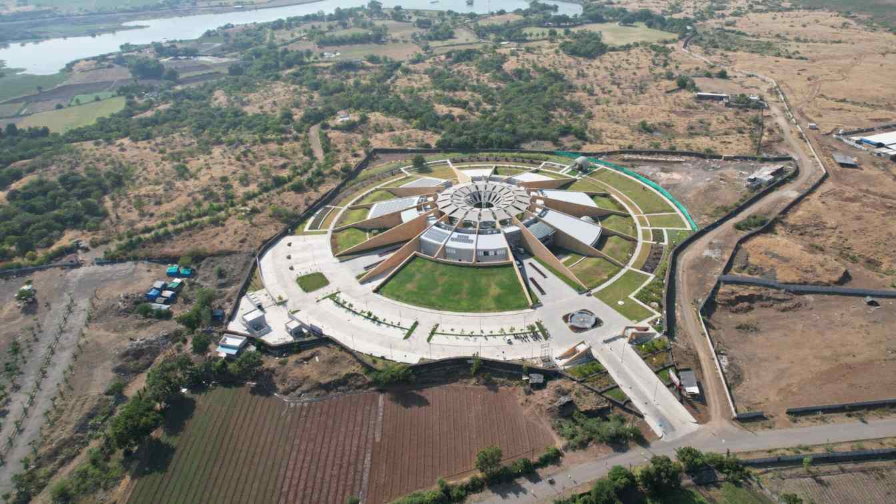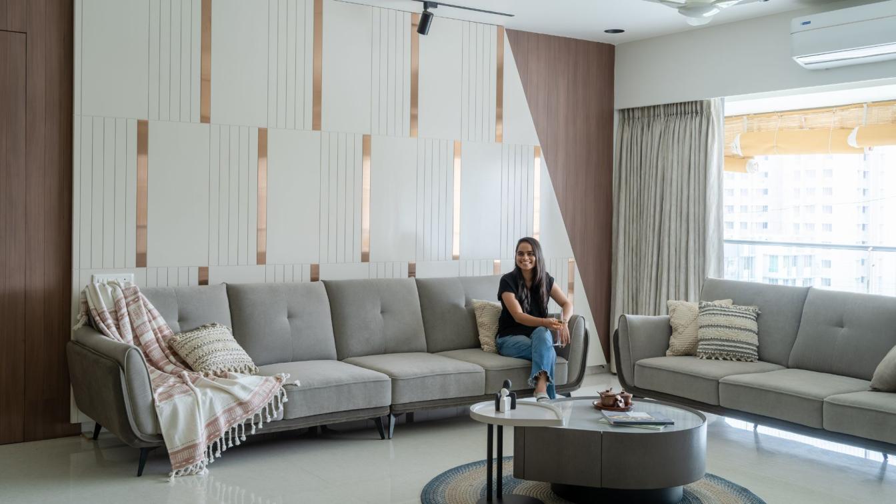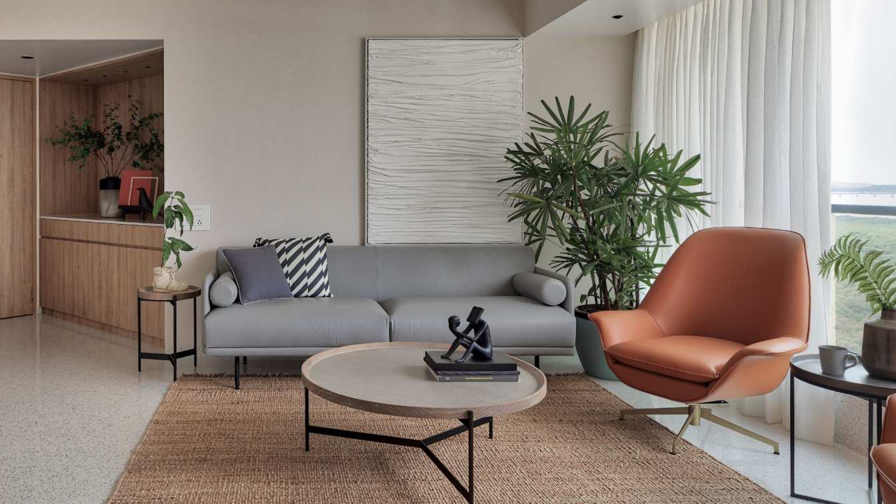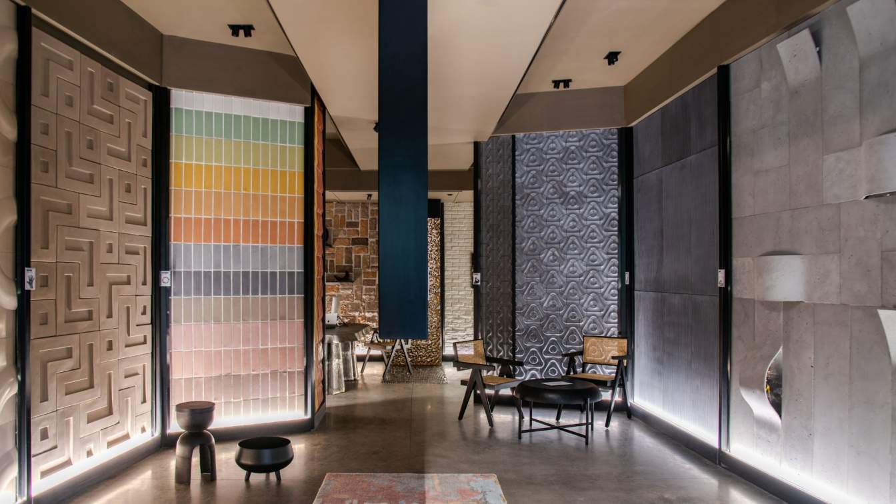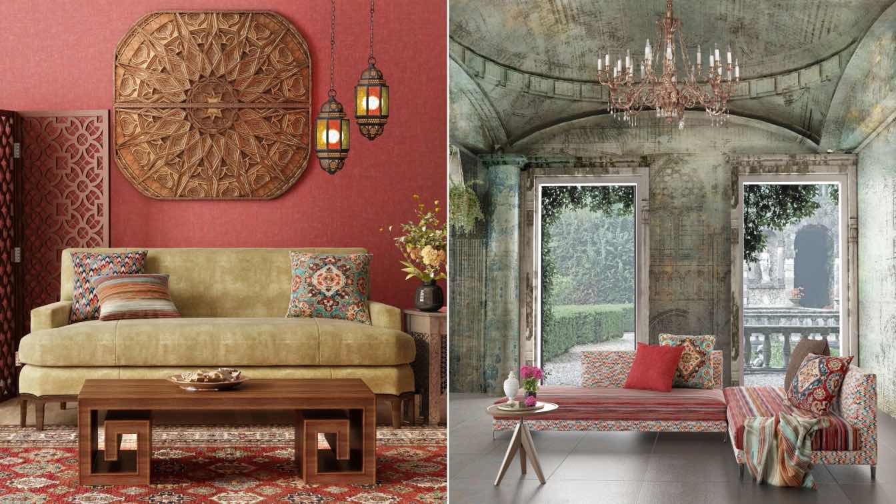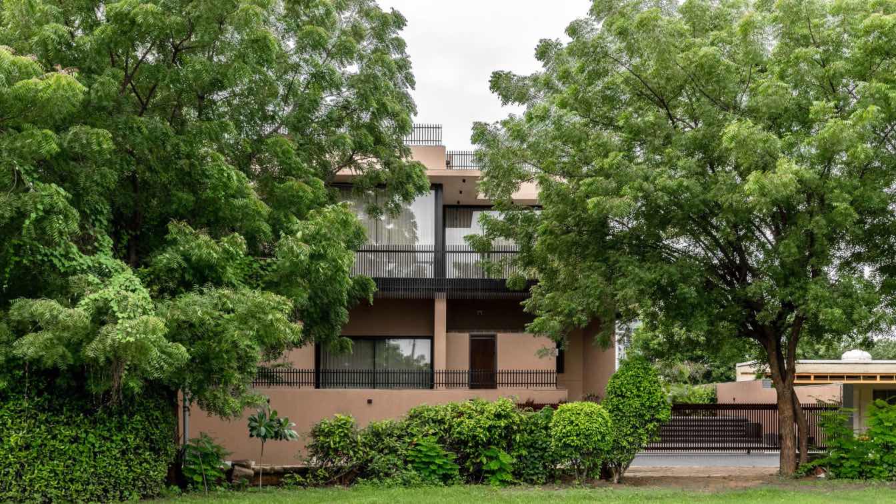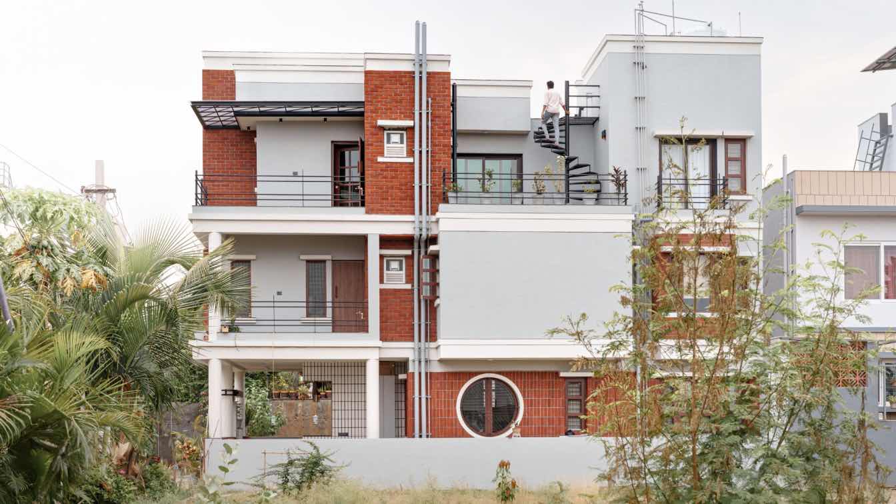Nestled in the opulent yet densely populated residential area of the town, The Screen House offers a striking contrast to its neighboring dwellings. Constructed on a compact 30' by 45' east-facing plot, the residence commands attention with its modern facade, which enables it to stand out amidst the surrounding buildings, despite various challenge...
Project name
The Screen House
Architecture firm
Mohit Jain & Architects
Location
Jaora, Dist.Ratlam , M.P., India
Photography
PawanVijayvargi
Principal architect
Mohit Jain
Interior design
Mohit Jain & Architects
Civil engineer
Mohit Jain & Architects
Structural engineer
Mohit Jain & Architects
Environmental & MEP
Mohit Jain & Architects
Landscape
Mohit Jain & Architects
Lighting
Mohit Jain & Architects
Supervision
Mohit Jain & Architects
Visualization
Mohit Jain & Architects
Tools used
AutoCAD, SketchUp, Lumion, Adobe Photoshop
Material
Kohler, MotoTile, WPClouvres, CNCcutJali, AsianPaints, HybecLight, DDecorFabric, IKEA, CarysilSink, SimpoloTiles
Budget
Rs.3800-Rs.4000/sqft.
Typology
Residential › House
Today, the integration of Science and Technology into the fabric of societal development resonates universally. The intersection of scientific innovation and socio-economic progress is a global pursuit, and as nations strive for holistic development, using Science and Technology as catalysts for change becomes a shared ambition.
Project name
Regional Science Centre at Rajkot
Architecture firm
INI Design Studio
Location
Rajkot, Gujarat, India
Photography
Cube Construction, Karan Gajjar / The Space Tracing Company
Principal architect
Rakhi Rupani
Design team
Project Mentor/Director: Jayesh Hariyani, Adi Mistri; Project Lead: Rakhi Rupani; Sr. Designer: Dharmesh Gangani; Project Architect: Bhargav A Bhavsar; Project Director (MEPF Eng.): Parth Joshi
Collaborators
Plumbing Consultant: INI Infrastructure & Engineering; HVAC Consultant: INI Infrastructure & Engineering; Exhibit Design: Lemon Design; Electrical Consultant: INI Infrastructure & Engineering; AV / IT / Acoustic: INI Infrastructure & Engineering
Interior design
INI Design Studio
Structural engineer
DUCON Consultants Pvt. Ltd.
Lighting
INI Infrastructure & Engineering
Construction
Cube Construction Engineering Ltd.
Client
Gujarat Council on Science and Technology
Typology
Cultural Architecture > Museum
Step into a space where modern aesthetics meet meticulous craftsmanship, and every detail embodies both beauty and function. The design reflects our client's vision for a home that balances elegance with everyday practicality, realized through thoughtful space planning and careful architectural detailing.
Architecture firm
Under The Arch
Location
Nikol, Ahmedabad, India
Photography
Studio Frame13.13
Principal architect
Shyam Gajera, Kunjan Akbari, Shruti Salia
Design team
Shyam Gajera, Kunjan Akbari, Shruti Salia
Collaborators
Furniture Contractor: Ambam Furniture
Environmental & MEP engineering
Tools used
AutoCAD, SketchUp, Enscape
Typology
Residential › Apartment
A Delhi based family business with its large market in Mumbai when procured this ‘Service Apartment’ approached us with a simple brief of ‘a home away from home’. With stunning views of the Mumbai creek and skyline of the city across the creek.
Project name
Almost White
Location
Seawoods, Navi Mumbai, Maharashtra, India
Photography
Pulkit Sehgal
Principal architect
Prashant Chauhan
Collaborators
Jyotsna Bhagat (photoshoot styling)
Interior design
Anu Chauhan
Environmental & MEP engineering
Material
Tiles, wallpaper
Construction
Interior Civil Works
Tools used
AutoCAD, SketchUp
Typology
Residential › Apartment
The intersection of history and modernity often yields the most compelling designs. In Lucknow, Forearch Studios exemplifies this principle by taking cues from Brutalism to realise an immersive retail experience for Greyscale, an organisation that specialises in innovative and sustainable concrete cladding solutions.
Project name
Greyscale Retail Store
Architecture firm
Forearch Studios
Location
Lucknow, Uttar Pradesh, India
Photography
Vaibhav Bhatia
Principal architect
Aman Pasricha (Principal Architect), Pranat Singh (Principal Architect), Mikasha Sinha Pasricha ( Lead Architect)
Design team
Aman Pasricha, Pranat Singh, Mikasha Sinha Pasricha
Collaborators
Text Courtsey: Mehar Deep Kaur
As the festive season approaches, RR Décor brings forth an enchanting collection of luxurious fabrics that embody the essence of India’s vibrant traditions.
Jagrut Shah Architect and Associates: With an area of 590 sqm, this project is located within a gated community, surrounded by densely grown trees. The site itself faces the community's main garden.
Project name
Bhagwati Bungalow
Architecture firm
Jagrut Shah Architect and Associates
Location
Ahmedabad, Gujarat, India
Photography
2613apertures
Principal architect
Jagrut Shah, Keval Vadaliya
Design team
Vishwa, Rutva, Anushree
Interior design
Jagrut Shah Architect and Associates
Structural engineer
AMU Consulting Engineers
Landscape
Jagrut Shah Architect and Associates
Lighting
Wipro Lighting, Noble Lights
Visualization
Jagrut Shah Architect and Associates
Tools used
ZWCAD, SketchUp, Lumion
Budget
3 crore (30 million) INR
Typology
Residential › House
Crafted by D.I.B Collaborative, Brick Abode in Dahod is an architectural reflection of balance, harmony, and intentionality. Sitting on a modest 30 x 40 plot, this two-story residence for a family of four gracefully intertwines modernist design principles with vernacular sensibilities. The clients, seeking a home abundant in light, ventilation, and...
Architecture firm
D.I.B COLLABORATIVE
Location
Dahod, Gujarat, India
Photography
Arif Boriwala
Design team
Husain Sadliwala, Husain Bhabhra, Mustafa Katwara, Mustafa Kagdi
Material
Brick, Concrete, Wood, Metal and Glass
Typology
Residential › House

