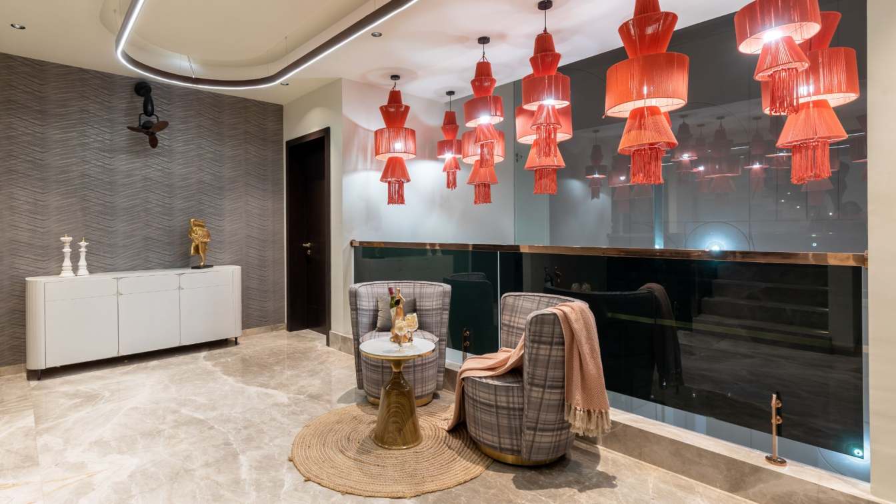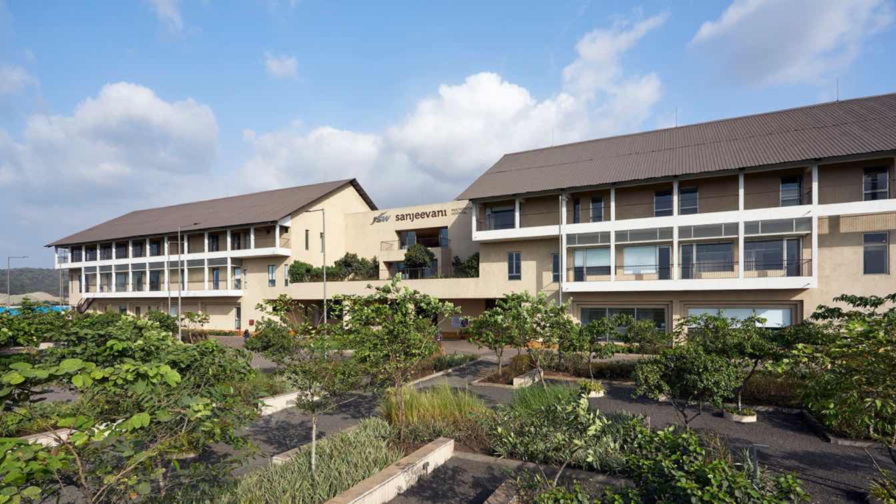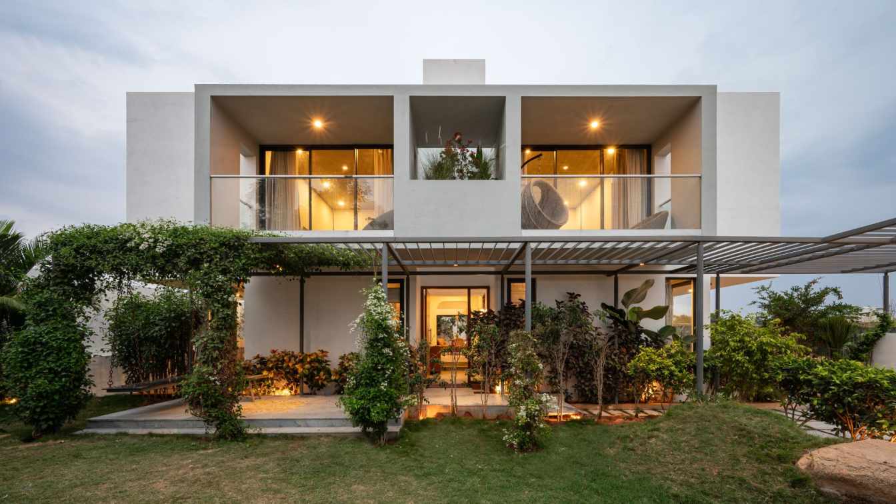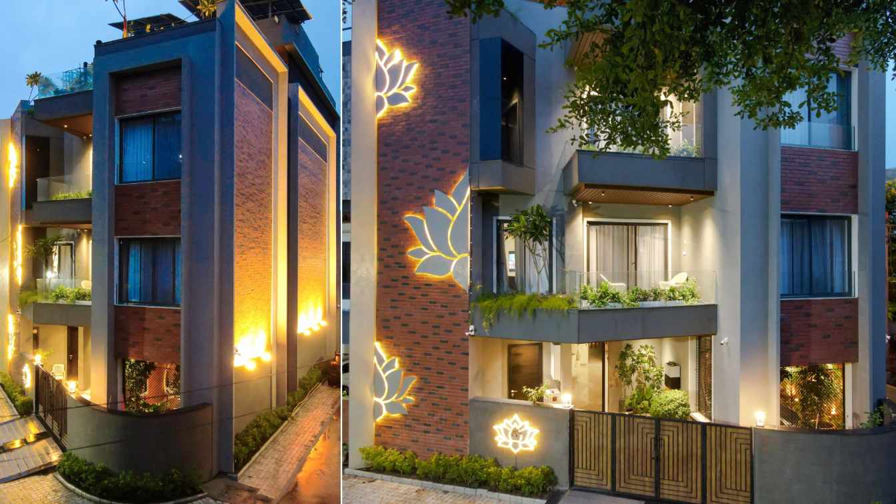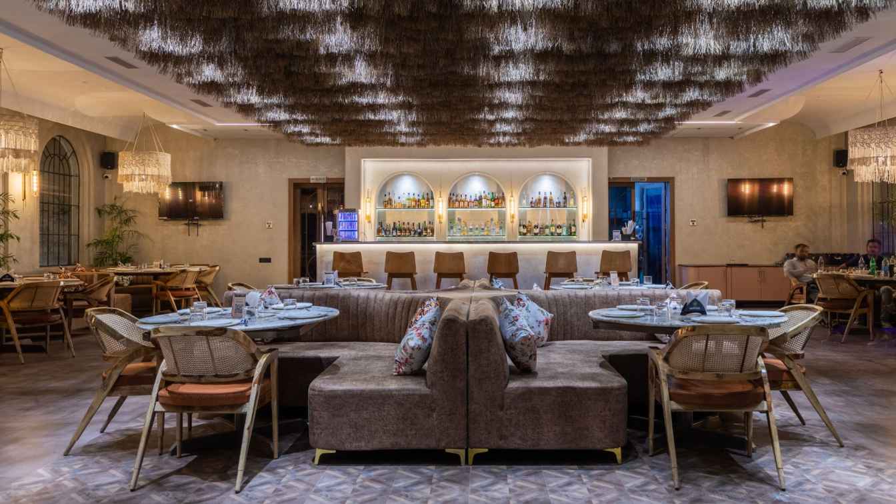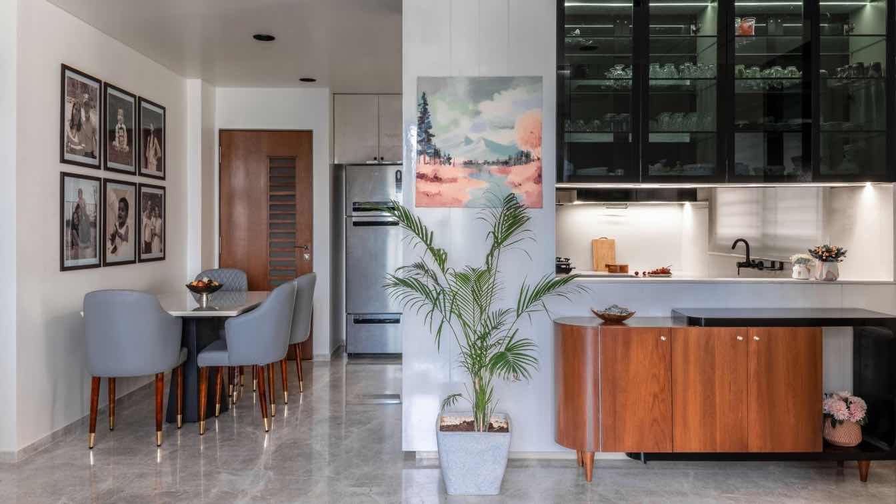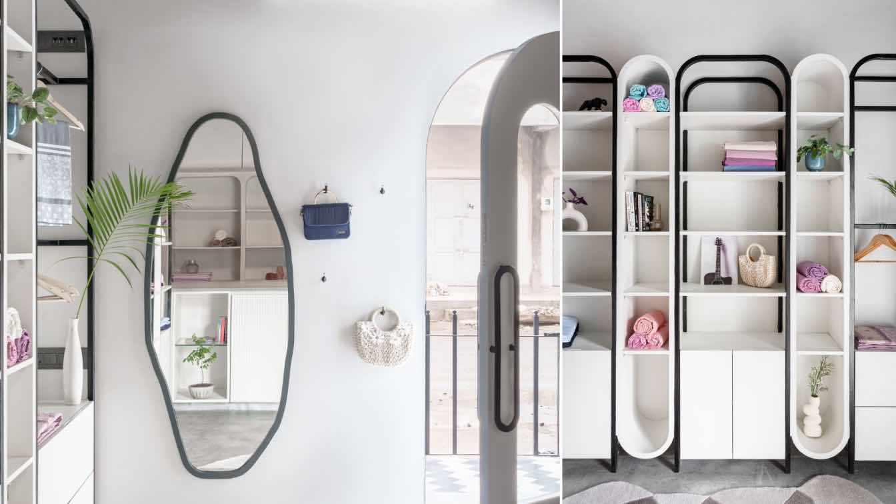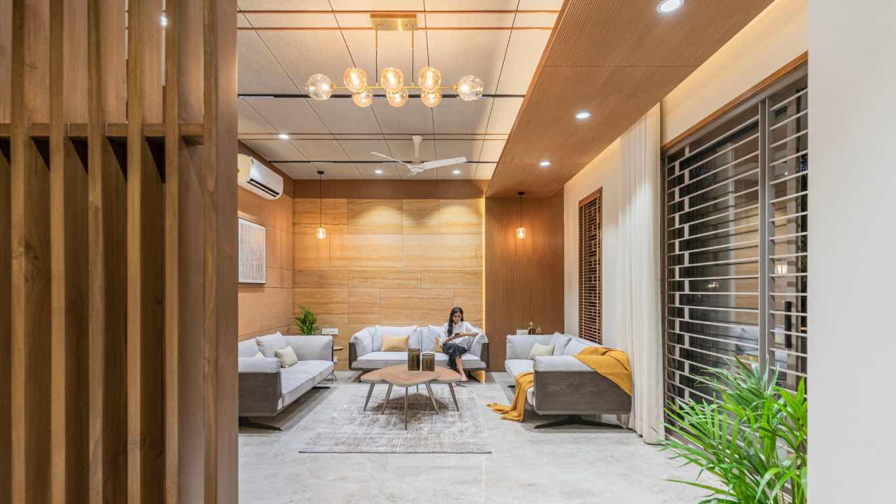In the bustling city of Indore, we have crafted a marvel of contemporary sophistication and practicality. With a neutral color palette and statement pieces every corner of this villa exudes modern opulence.
Project name
VINAYAK House
Architecture firm
Imagine Design Studio
Location
Indore, Madhya Pradesh, India
Photography
Aashendra Gour Photography
Principal architect
Ankit Mittal
Design team
Abhijeet Jain, Tanisha Neema
Interior design
Jaishree Bihani
Typology
Residential › House
As the first multispeciality hospital in Maharashtra’s infrastructure-starved Dolvi village, the JSW Sanjeevani Hospital not only provides better healthcare to the local community but also facilitates the region’s economic and infrastructural growth.
Project name
JSW Sanjeevani Multispeciality Hospital, Dolvi, Alibaug
Architecture firm
SJK Architects
Location
Dolvi (Maharashtra), India
Photography
Rajesh Vora & Niveditaa Gupta
Design team
Shimul Javeri Kadri, Sarika Shetty, Bhavin Patel, Harshini Yohee, Sapna Rohra, Rishit Jain
Collaborators
PMC : Panora Infrastructure. Facade Glazing & windows: Geeta Aluminium. Artwork: Baaya Design
Built area
87,000 ft² in Phase I (100 beds), expandable to 1,30,000 ft² (150 beds) in Phase II, on a 5-acre plot
Completion year
August 2021
Structural engineer
Engineering Creations Consultancy (I) Pvt. Ltd.
Environmental & MEP
Design Bureau
Landscape
AMS Consultants
Construction
Civil Contractor: Generic Engineering Construction and Projects Ltd. (GECPL). Interior Contractors: Katerra Design Pvt. Ltd., Bangalore
Typology
Healthcare › Hospital
The house is planned on a typical 60’ x 90’ parcel of land located in the northern peri urban extents of Devanahalli, Bangalore. Designed for a family of four along with their three four legged companions, the project attempts at creating shared spaces for humans & animals alike while also seamlessly transitioning between indoor & outdoor.
Location
Bangalore, India
Photography
Atik Bheda Photography
Principal architect
Anisha Menon, Sabyasachi Routray
Design team
Indulekha Paul & Neethu Susan Mathew
Structural engineer
Radins Engineers Private Limited
Environmental & MEP
Yash Consultants Private Limited
Landscape
Planter’s Paradise
Tools used
AutoCAD, SketchUp, Photoshop, Adobe Illustrator, Indesign
Construction
Galore Constructions Private Limited
Typology
Residential › House
Located in a bustling urban area of Indore, bordered by roads on the northern and western sides, this residence showcases a luxurious blend of contemporary and traditional design.
Architecture firm
Imagine Design Studio
Location
Indore, Madhya Pradesh, India
Photography
Imagix Studio
Principal architect
Ankit Mittal
Design team
Vatsal Goyal, Jaishree Bihani
Material
Brick, Concrete, Wood, Glass
Typology
Residential › House
Nestled adjacent to the bustling thoroughfare of Indore Bypass, our firm has designed a space that brings you the tranquility of beachside and the elegant ambience of a luxury Resto-bar. CAROBAR embodies a vision where contemporary design harmonizes effortlessly with rustic material compositions.
Architecture firm
Imagine Design Studio
Photography
Aashendra Gour Photography
Principal architect
Ankit Mittal
Design team
Janmajay Patel, Rushali Jain
Civil engineer
Mustafa Johar
Structural engineer
Mustafa Johar
Supervision
Rising Construction
Tools used
AutoCAD, SketchUp, Twinmotion
Construction
Rising Construction
Typology
Hospitality › Restaurant, Bar
The project is named “The Oblique House” for its angular 2,200 sqft plot. It aims to deliver a simple, functional, and aesthetically pleasing home for a family of six. The design focuses on a three-bedroom layout along with a living room, Majlis area, dining space, and a spacious, clutter-free kitchen.
Project name
The Oblique House
Architecture firm
Arch Triangle Studio
Location
Dahod, Gujarat, India
Principal architect
Abbas Pitolwala, Mariya Kapadia
Design team
Jignesh, Mustafa, Abdullah, Mariya, Abbas
Interior design
Mariya Kapadia
Completion year
19-05 - 2024
Civil engineer
Abdeali, Mohsin
Structural engineer
Sturdy Structural Consultants
Landscape
Arch Triangle Studio
Visualization
Arch Triangle Studio
Construction
Amafhh Associate
Material
Brick, Concrete, Wood, Metal and Glass
Typology
Residential › House
Spaces by FaB: This Rida boutique store located right in the heart of the Dahod City. For the unversed, Rida is a traditional attire worn by the women of Bohra Community
Project name
Minimal Muse
Architecture firm
Spaces by FaB
Location
Dahod, Gujarat, India
Photography
Arif Boriwala
Principal architect
Fatema Ambawala, Badrul Ambawala
Design team
Fatema Ambawala & Badrul Ambawala
Interior design
Spaces by FaB
Supervision
Spaces by FaB
Visualization
Arif Boriwala
Tools used
software used for drawing, modeling, rendering, postproduction and photography
Material
New wood finished with Satin Paint, Metal, Fabric.
Typology
Commercial › Retail
Prashant Parmar Architect / Shayona consultant: Beautiful interiors blend aesthetics with functionality, creating spaces that are visually appealing and comfortable. Featuring a harmonious color palette, thoughtful lighting, a mix of textures and materials, and personalized touches.
Project name
4 BHK Timeless Elegance at Saamarth City
Architecture firm
Prashant Parmar Architect | Shayona Consultants
Location
Sargasan, Gandhinagar, Gujarat, India
Photography
Studio 16mm by Sahaj Smruti
Principal architect
Prashant Parmar
Design team
Hemang Mistry, Ashish Rathod, Vasavi Mehta, Nidhi Patel, Nensi Patel, Mansi Prajapati
Interior design
Prashant Parmar Architect / Shayona consultant: Beautiful interiors blend aesthetics with functionality, creating spaces that are visually appealing and comfortable. Featuring a harmonious color palette, thoughtful lighting, a mix of textures and materials, and personalized touches. Elegant furniture arrangement and smart storage solutions further enhance the overall design, making each room both inviting and practical. Creating a soothing and timeless interiors is not about using expensive materials, it’s all about the right proportions of materials and textures & playing with the soothing tones of colors. This is a 4 member NRI family bungalow having a total carpet area of 4000 sq.ft. with 4 bedrooms along with a drawing, family sitting, dining & kitchen. The client wanted the interiors to be stylish, subtle & under-stated luxury but at the same time it should have its separate functional value. It was our motive to make the overall interiors such that the spaces enhance the overall lifestyle of the occupants. The main door & grill door is decorated with CNC cutwork grill, criss cross pattern MCM & Relwood fluted panels creating a welcoming entry in the bungalow. This amalgamation creates a luxurious ambiance, captivating visitors with a sense of lavishness. This entrance of the bungalow showcases a stunning fusion of design elements, with the main and grill doors featuring beautifully crafted CNC cutwork. The criss-cross pattern lends a contemporary flair, while the incorporation of MCM and Relwood fluted panels adds a touch of timeless elegance. This sophisticated blend creates a visually striking gateway that exudes both charm and grandeur, setting the stage for an inviting and upscale experience as visitors step into the home. The vestibule is a perfect example of interconnectivity of spaces. It is designed very practically to connect visually with the entry from Kitchen and Drawing Area. The Vestibule is a combination of Relwood and sand stone MCM. The drawing room in the bungalow is complemented with the feature wall designed by combining Sand Stone MCM and Relwood. To highlight the space, we have used grey mcm in ceiling and grey fabric sofas. Considering the client’s convenience, the kitchen is designed in very minimal way with the use of subtle warm colors. The dining area seamlessly continues the home's refined aesthetic, harmonizing with the subtle and minimalistic kitchen. This space, characterized by its double-height design, incorporates the same color palette and Relwood textures as matched to the living room, creating a cohesive and elegant flow throughout the home. The use of these materials ensures a unified look, while the double-height space adds a sense of openness and grandeur, enhancing the dining experience with a touch of sophistication and continuity in design. The Parent’s Bedroom on the ground floor features a combination of brown laminate in criss cross pattern, & beige colored leather finish fluted headboard. This creates a minimal yet pleasing ambience in the room. On the first floor, the master bedroom has dark grey stone veneer contrasted with criss cross patterned laminate giving a stylish look to the master bedroom. The stylish mustard yellow recliner chair creates a cozy corner within the room. The daughter’s bedroom on the similar floor has a thoughtful combination of dark grey straited textured MCM and beige PVC fluted panels enhances the room’s visual appeal creating a soothing space. To add continuity to the room, the pvc fluted panels is interestingly carried forward from bed backdrop to the wardrobe shutters. The PU shutters on wardrobes adds a soothing contrast to the wardrobes. The olive green bed is kept with simple design that features sleek black legs and exquisite leather upholstery. The multipurpose hall and the other daughter’s bedroom is present on the second floor. The daughter’s bedroom has the use of flexstone and pvc fluted panels in the bed backdrop adding a raw & robust look to this bedroom. The vertical niches with bronze mirror breaks the continuity of the flexstone in this bedroom. A beige colored bed with fluted linen work & a huge semicircular mirror highlights the space in a unique way. The wardrobes are decorated with PVC fluted panels that continue from the backdrop wall & PU laminate. The multipurpose hall combines luxury and subtlety, featuring a backdrop of grey textured wall complemented by partial wooden finishes on select sections of the wall and ceiling. The addition of elegant hanging light further enhances the room's aesthetic appeal, creating a comfortable and inviting atmosphere. In conclusion, this bungalow masterfully balances style, functionality, and understated luxury to create a truly inviting home for a four-member NRI family. Every space, from the elegant entryway to the thoughtfully designed bedrooms and multipurpose hall, reflects a harmonious blend of aesthetics and practicality. The use of refined materials, a cohesive colour palette, and design elements ensures that each room is both visually stunning and exceptionally functional. The careful integration of textures and thoughtful lighting enhances the overall ambiance, making the home a sophisticated retreat that enriches the daily lives of its occupants. This design journey exemplifies how a well-considered interior can seamlessly elevate both comfort and style.
Supervision
Prashant Parmar Architect
Visualization
Prashant Parmar Architect
Material
Modified Clay Material with various textures, Stonelam, Natural stone cladding, Stone Veneer, Italian Marble, Relwood Fluted Panels, PVC Fluted Panels, Fluted Glass Doors, PU, Laminate
Budget
INR 3500/sq. ft. (Excluding architect’s fees & electronic items)
Typology
Residential › House

