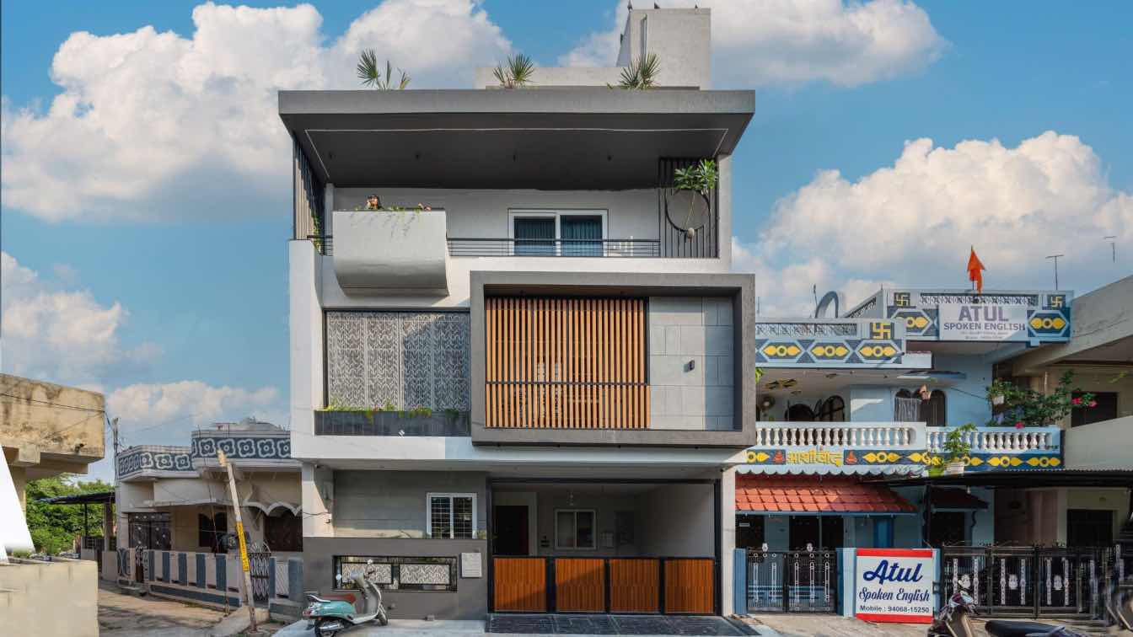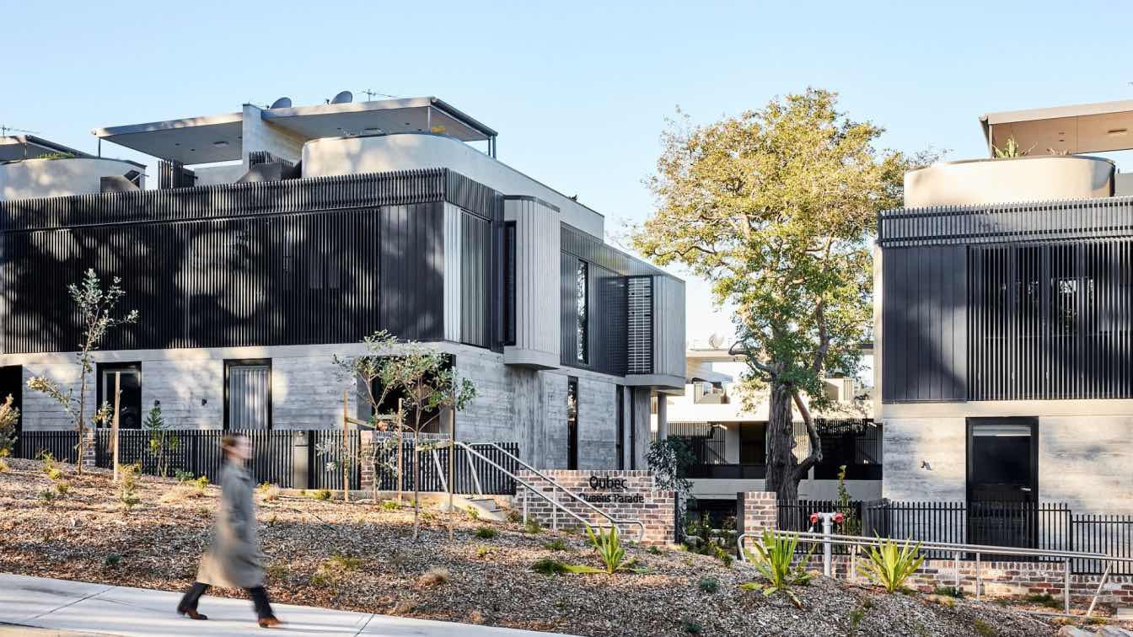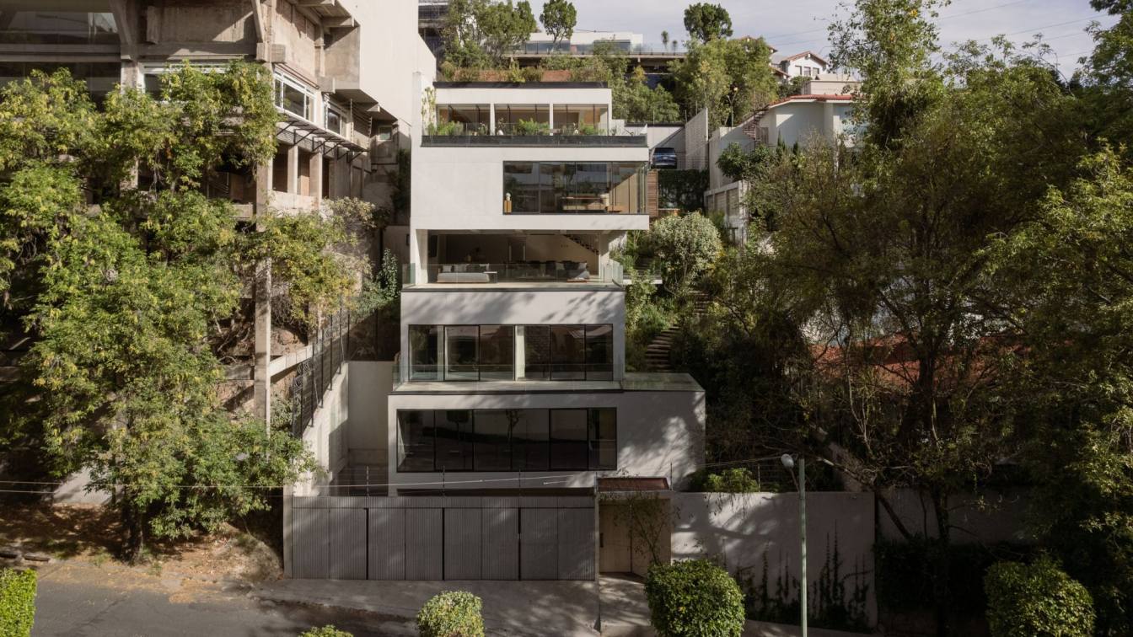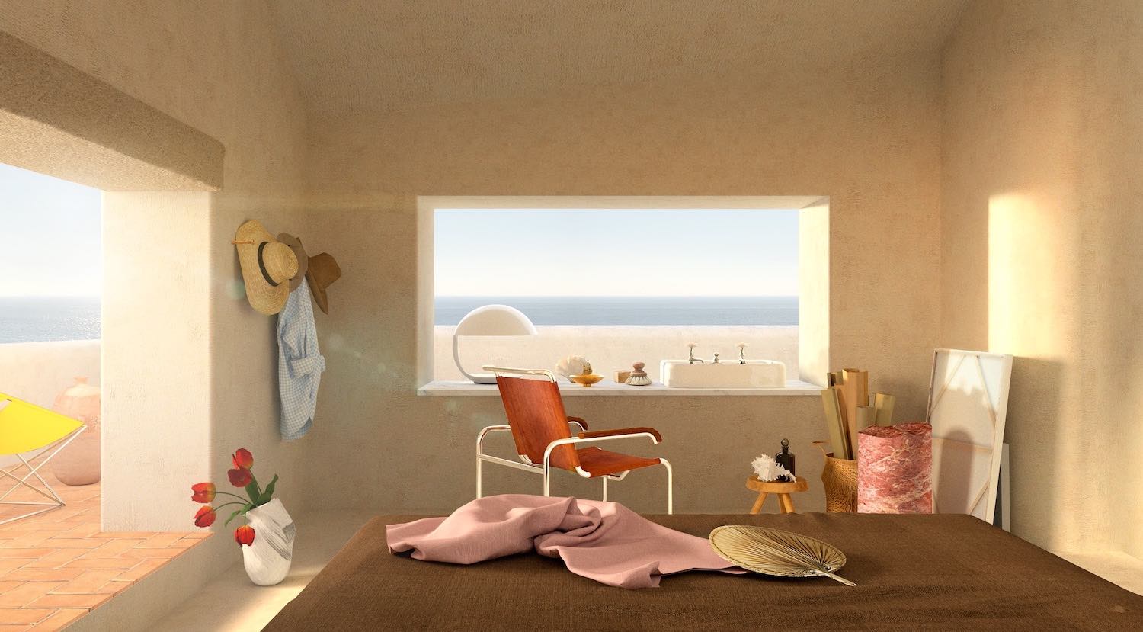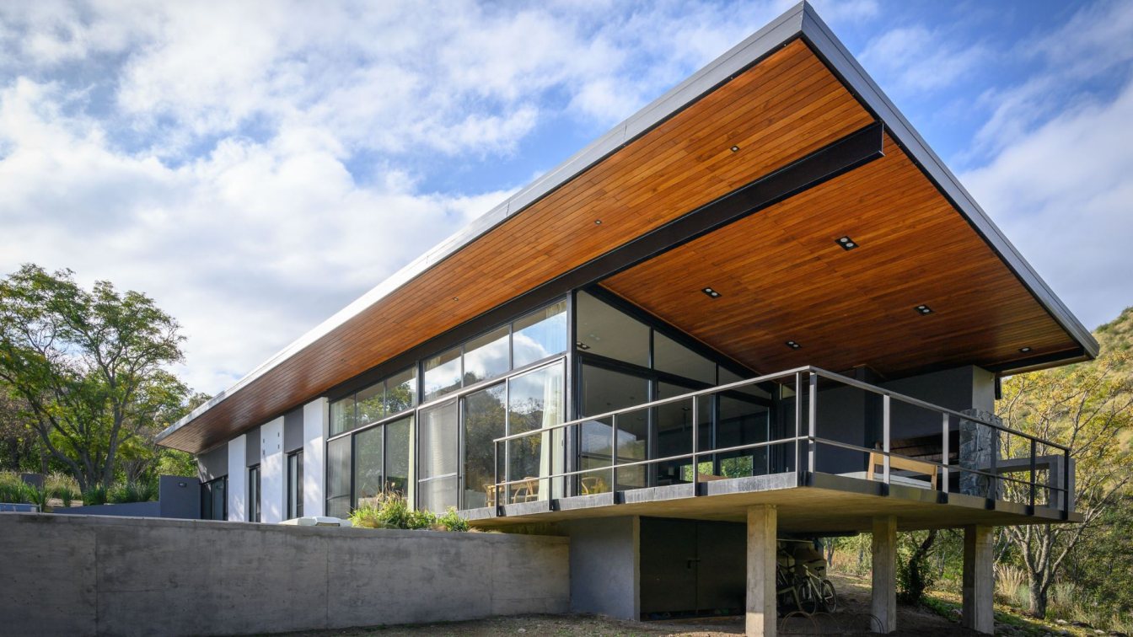Mohit Jain & Architects: Nestled in the opulent yet densely populated residential area of the town, The Screen House offers a striking contrast to its neighboring dwellings. Constructed on a compact 30' by 45' east-facing plot, the residence commands attention with its modern façade, which enables it to stand out amidst the surrounding buildings, despite various challenges. These included the plot’s limited size, a less-than-ideal west-facing orientation, and its location at a T-junction, which posed privacy concerns. Additionally, the close proximity of adjacent structures made it difficult to ensure adequate natural light and ventilation.
In response to these constraints, the design of The Screen House integrates large windows and open-to-sky spaces, allowing ample sunlight and airflow to permeate the home. These elements help create a bright, airy environment that offsets the limitations posed by the dense surroundings. Upon entering the home, visitors are welcomed into a spacious living room, enhanced by strategically placed windows on every side. One fixed window offers a visual connection between the living room and the kitchen. The staircase, seamlessly integrated into the living space, amplifies the illusion of a larger room. The area beneath the staircase is utilized as a TV unit, maximizing both space and functionality.
The family of four desired close connectivity between bedrooms, so all three bedrooms are located on the first floor, sharing a spacious balcony. This space serves as a common area where the family can relax and enjoy leisure time together. On the ground floor, the layout includes a living room, a guest room, and a kitchen that merges with the dining area. The kitchen and dining area receive enough sunlight through the open-to-sky space (OTS) and window. The second floor has a large multipurpose room, ideal for entertaining family and friends.
To encourage cross-ventilation, windows were positioned on both the west and east sides of the residence, enhancing airflow to ensure that each room receives fresh air. A minimalist approach was ensured in the interiors by using neutral base tones, simple patterns, vibrant furniture, and wooden textures. The elevation is generated by combining various vertical elements such as PVC rafters, CNC-cut jali.


































