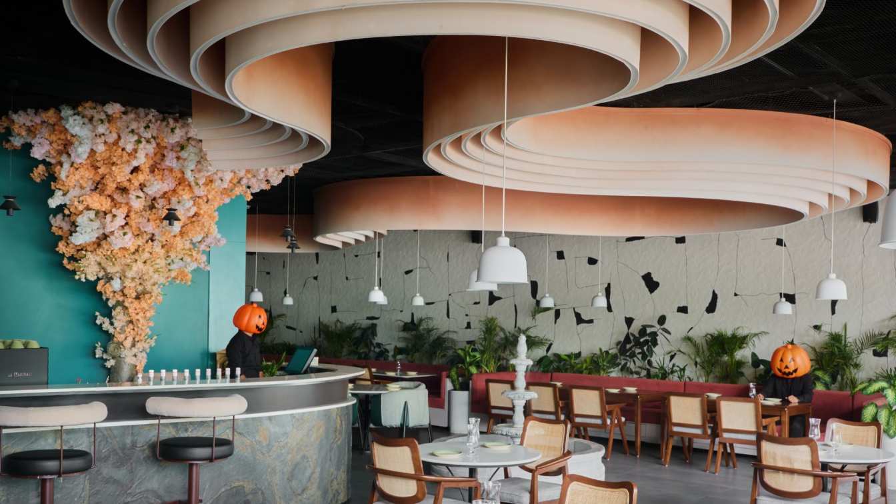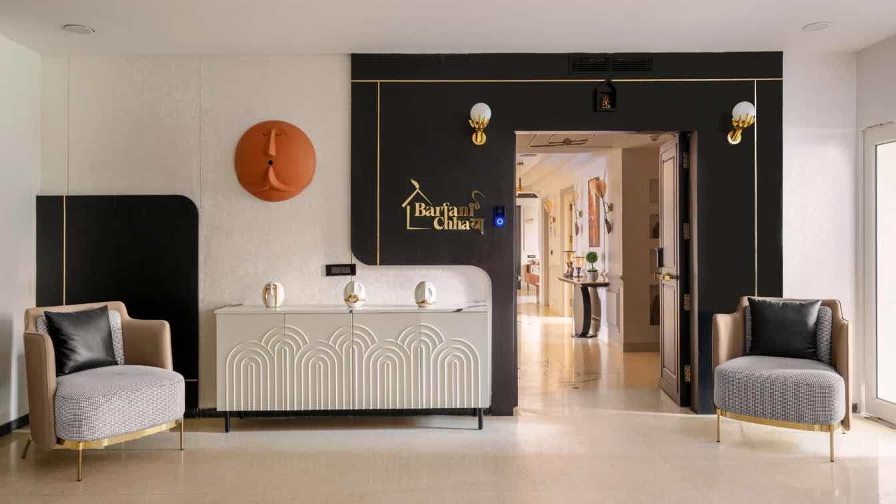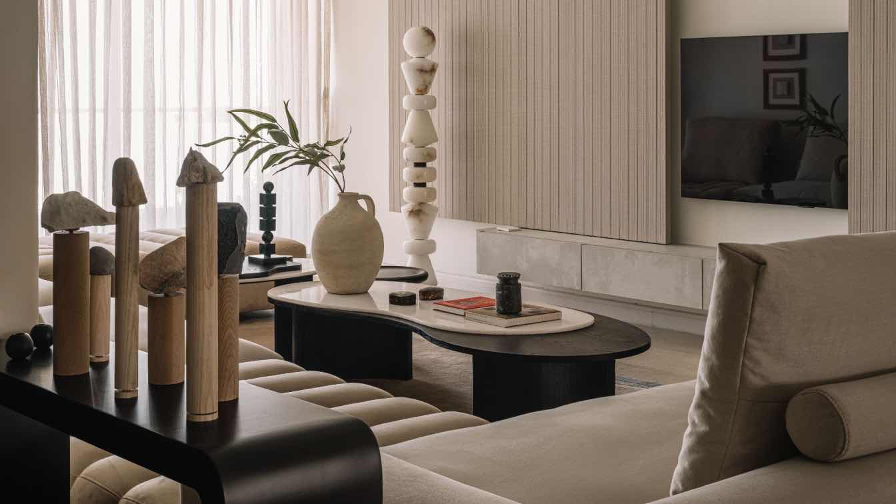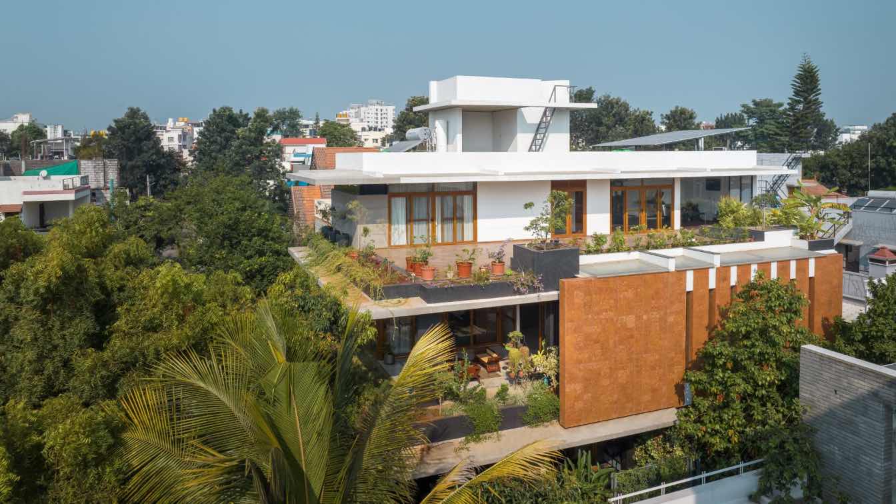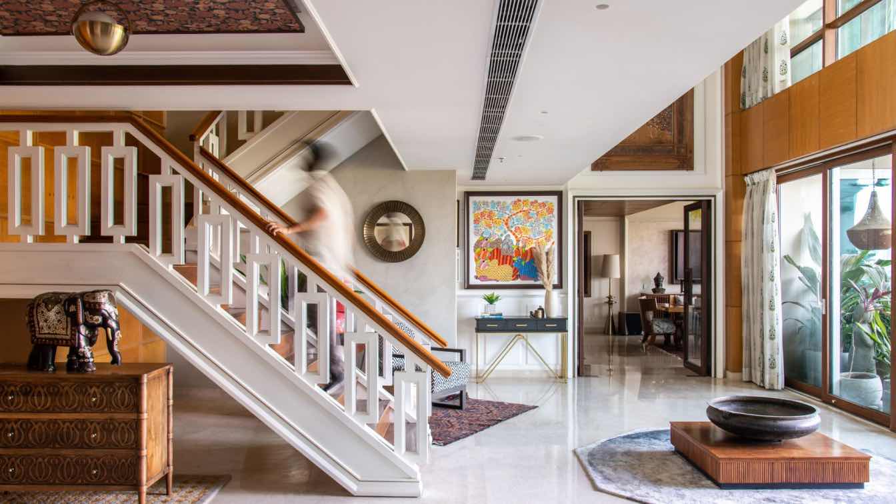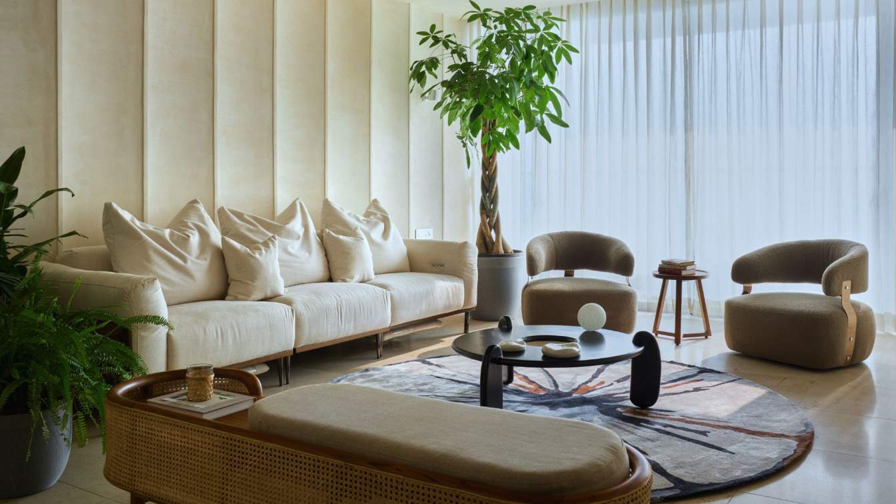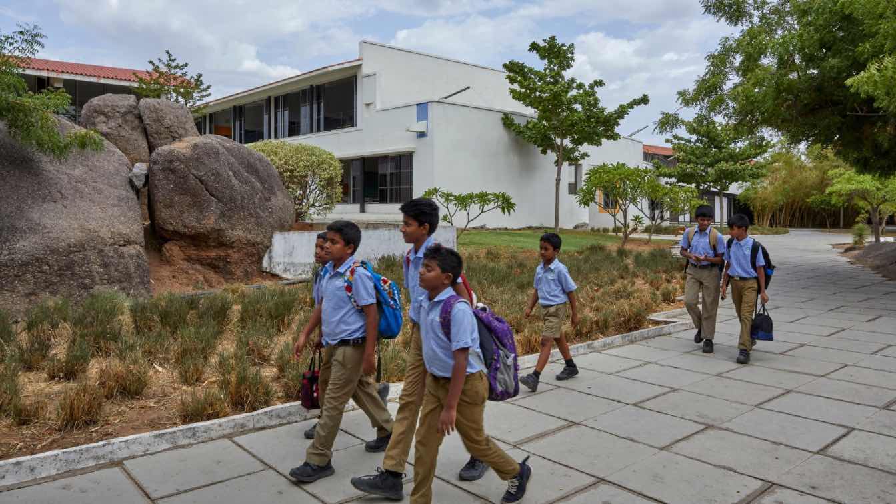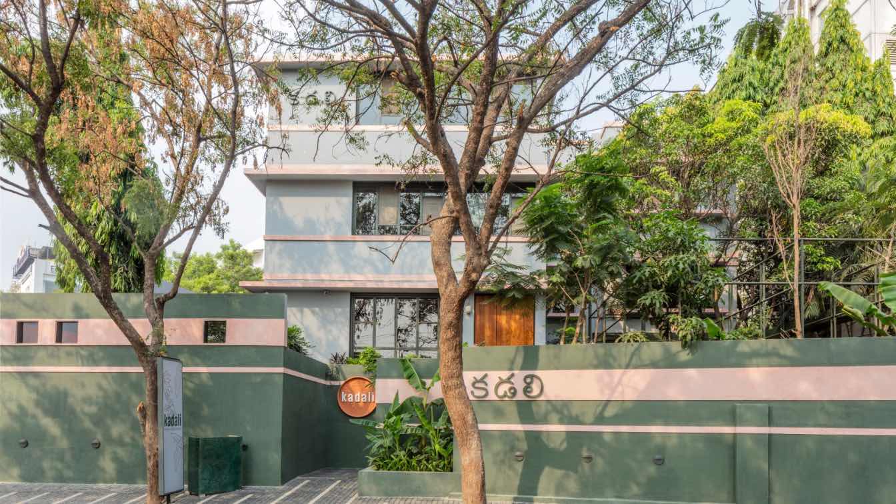In line with the philosophy of Japandi Luxe, our space invites 70-80 guests to partake in an intimate dining experience. Each seat is meticulously placed, ensuring a seamless blend of elegance, comfort, and personalized service.
Architecture firm
Design Synthesis
Location
Surat, Gujarat, India
Photography
The Matter Studio
Principal architect
Jigar Patel, Mishba Fazalwala, Ritul Suthar
Design team
Jigar Patel, Mishba Fazalwala, Ritul Suthar
Interior design
Design Synthesi
Completion year
November 2023
Environmental & MEP
Mechanical(N/A), Electrical (Kevin Electricals And Plumber (Client-Side Local Person)
Lighting
Design Synthesis (The Curve Light And Ceiling) & Sunshine Lights (All Designer Hanging Lights)
Material
Metal, Wood, Green Plants, Fabric, Quartz, Wall Texture And P.U Paint
Tools used
AutoCAD, Adobe Illustrator, Adobe Photoshop
Budget
60-70 Lacs (Indian Rupees)
Client
Mr.Raj Narielwala, Mr. Sunny Dalal, Mr. Nikhar Kotia, Mr. Prashant Shah & Mr.Spandan Surti (It’s A Partnership Firm)
Typology
Hospitality › Restaurant
The Barfani Chaaya at Noida spans 4000 ft.² offers an extraordinary escape where every Corner unfolds to reveal the soothing embrace of the colors and luxury in the home.
Project name
Barfani Chhaya
Architecture firm
Vichar Station
Location
Omaxe the forest society, Noida, India
Principal architect
Surbhi Garg, Vaibhav Mittal
Design team
Surbhi Garg, Vaibhav Mittal
Interior design
Vichar Station
Environmental & MEP engineering
Lighting
Unique Light Collection
Typology
Residential › Apartment
The project is also a deep dive into using and showcasing Indian art and crafts in small doses, blending their absolute beauty with a utilitarian canvas.
Architecture firm
Purple Backyard
Photography
Ishita Sitwala
Principal architect
Kumpal Vaid
Collaborators
The rocking chair, Arjunvir Gujral studio, PB home, Olie, Stem and leviosa, LZF Spain
Interior design
Purple Backyard
Environmental & MEP engineering
Material
Wood and veneer with line texture, Indian Stones and Metal accents
Tools used
AutoCAD, Autodesk 3ds Max
Typology
Residential › Apartment
The design has been carefully curated, focusing on natural elements such as laterite stone cladding, natural granite, and wooden doors and windows.
Project name
House of Greens
Architecture firm
4site architects
Location
Bangalore, India
Photography
Ekansh Goel, Studio Recall
Principal architect
Chandrakant S Kanthigavi
Design team
Chandrakant S Kanthigavi (Lead Architect), Ram Kumar (Project Architect), Veeresh Mutnal (Project Engineer)
Interior design
4site architects
Civil engineer
Veeresh Mutnal (Project Engineer)
Structural engineer
Sky Eye Consultants
Environmental & MEP
Maruthi Engineering Consultants • Lighting: 4site architects
Landscape
4site architects
Supervision
Veeresh Mutnal (Project Engineer)
Visualization
Aarushi Jain
Tools used
AutoCAD, SketchUp, Adobe Photoshop
Construction
Veeresh Mutnal (Project Engineer) (4site design build)
Material
Laterite Stone, Concrete, Glass, Wood
Client
Srikanth Narayan Swamy, Pallavi Rao
Typology
Residential › House
Studio Rust: House of Tamra is a grand 8500-square-foot duplex apartment in Gurugram, designed for a self-made millionaire and their family. This space is a tribute to India's vibrant cultural heritage, showcasing the essence of Indian tradition and culture.
Project name
House of Tamra
Architecture firm
Studio Rust, Gurugram
Location
DLF Magnolias, Gurugram, Haryana, India
Photography
Vaibhav Bhatia
Principal architect
Nupur Sahay, Sourish Rao
Design team
Manoj Gupta, Muskan Chillar, Siddhanshu Rana
Collaborators
Furniture: Benzoville & Mantara (Hardware), Decor Remedy, Jaw Enterprises. Furnishings: India Circus, Floor & Furnishing, Belleven, Haus & Kinder, Sadyaska, Kalakaari Haath. Rugs: Hands, Carpets of India. Tiles and Marble : RK Marble. Sanitary: Artize. Paints: Oikos & Asian Paints. Wallpaper: AP Nilaya, Sabyasachi Collection and Shaakh Home
Environmental & MEP engineering
Lighting
White Lights, The White Teak
Typology
Residential › Apartment
Tucked away high on the 23rd floor of Panchshil Towers in Kharadi lies an abode that transcends the conventional idea of a home. The Enchanted Forest, as it's lovingly called, is more than just a dwelling! It's an ode to dreams and emotions woven into every corner, and a testament to the intricate dance between nature and human ingenuity.
Project name
The Enchanted Forest
Architecture firm
Ikigai Studio, Pune
Location
Kharadi, Pune, India
Photography
Rohit Mendiratta
Principal architect
Anuja Marudgan
Collaborators
Furniture: Loose furniture from Turkey and India - Rugs: Rug Berry & foot rugs by Jaipur Rugs - Artwork: Artist Rudranee Chiman, Mumbai - Wallpaper: Kagaz Rekha
Interior design
Ikigai Studio, Pune
Environmental & MEP engineering
Lighting
Harshita Jhamtani x lbh
Material
stucco-finished walls, veneer, handmade mural, and tropical themed wallpaper
Typology
Residential › Apartment
In a sociocultural landscape that often promotes rote learning, SJK Architects’ design for Sparkrill International School breaks the boundaries of conventional classrooms, facilitating informal and exploratory learning by leveraging nature and the built environment as educators.
Project name
Sparkrill International School
Architecture firm
SJK Architects
Location
Anantha sagar (village), Warangal district, India
Design team
Shimul Javeri Kadri, Vaishali Mangalvedhekar, Sonal Parekh
Built area
5 acres / Approx. 2,25,000 ft²
Site area
15 acres / 6,66,468 ft²
Landscape
Ravi & Varsha Gavandi
Structural engineer
Shishir Kulkarni & Associates
Environmental & MEP
Synergy Infra
Lighting
No lighting consultant
Construction
Purushotham Reddy
Budget
At approx. Rs.800/- to 1200/- per ft²
Typology
Educational Architecture › School
adali's transformation from a vintage house into a culinary haven through adaptive reuse is not just a renovation; it's a testament to the art of preservation and innovation. Each facet of this transformation, meticulously curated to pay homage to the late 60s era while embracing modern sustainability principles.
Project name
The newest culinary gem, Kadali
Architecture firm
Sona Reddy Studio
Location
Kadali, Hyderabad, India
Principal architect
Sona Reddy
Typology
Hospitality › Restaurant

