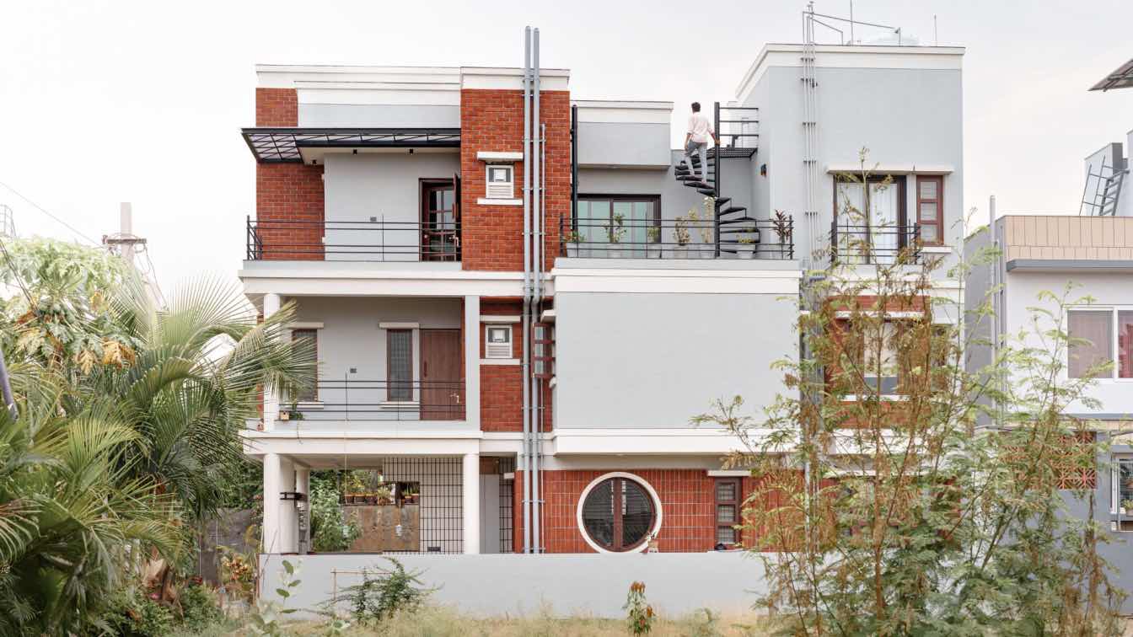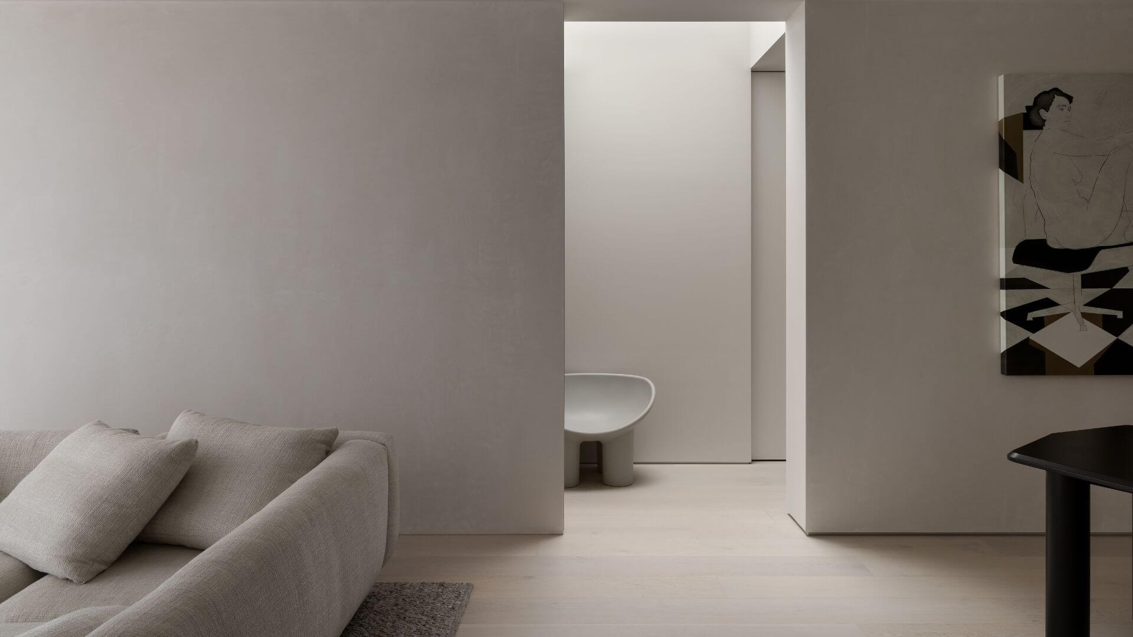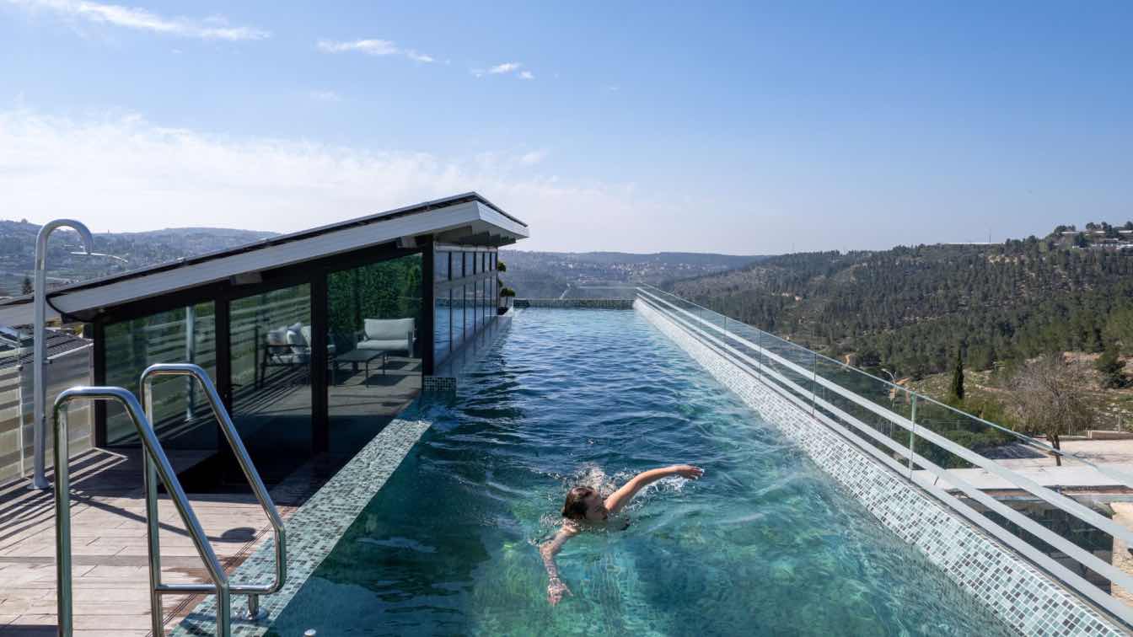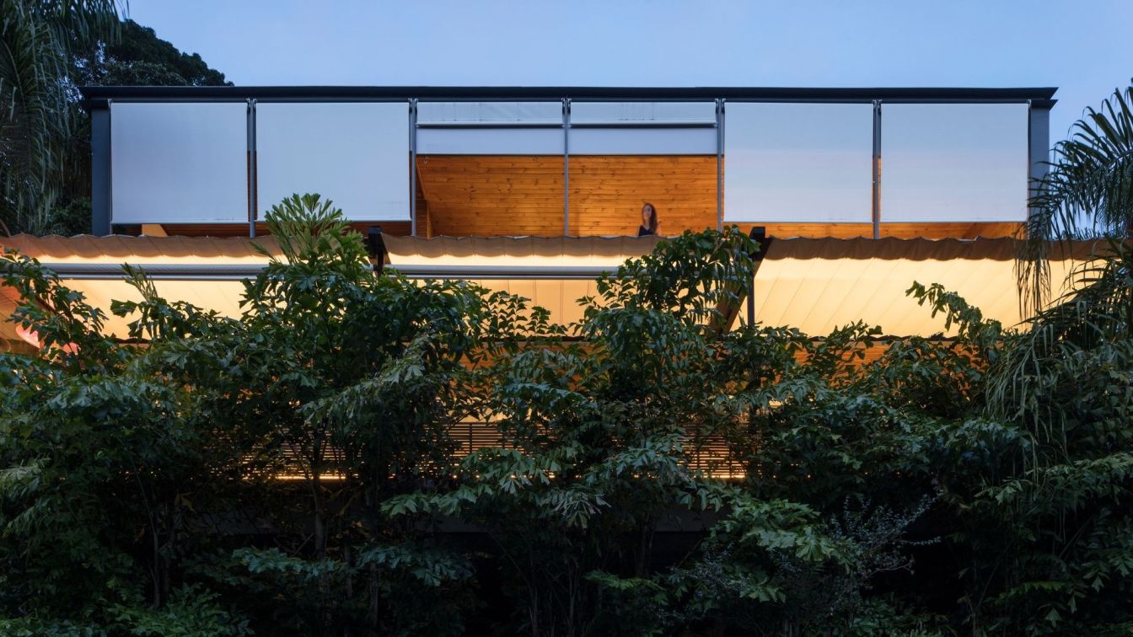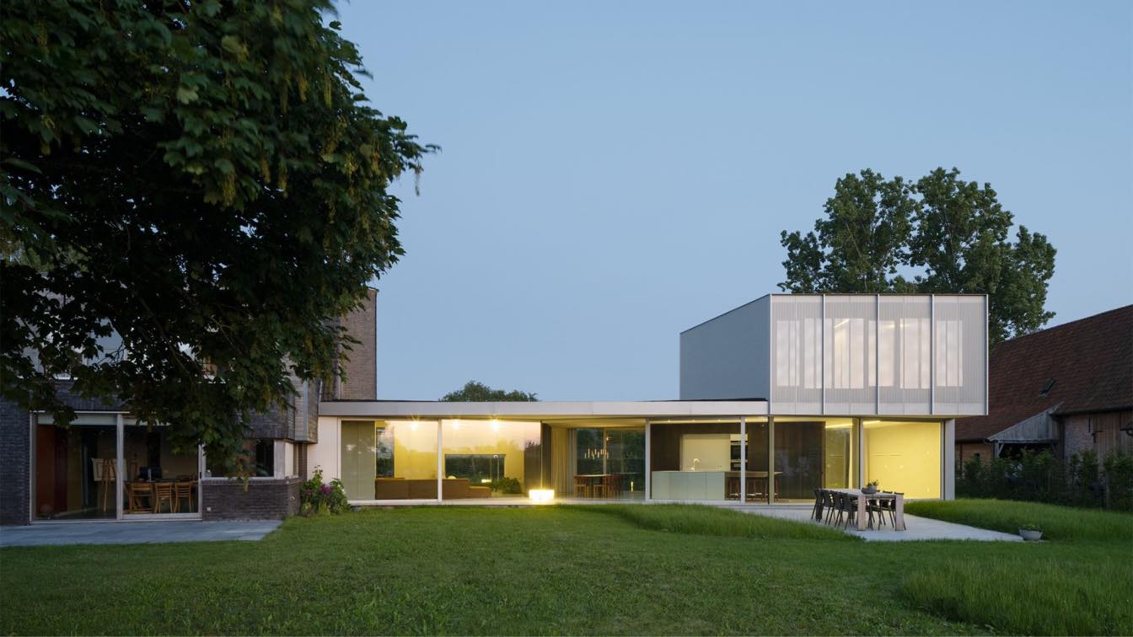Introduction
Crafted by D.I.B Collaborative, Brick Abode in Dahod is an architectural reflection of balance, harmony, and intentionality. Sitting on a modest 30 x 40 plot, this two-story residence for a family of four gracefully intertwines modernist design principles with vernacular sensibilities. The clients, seeking a home abundant in light, ventilation, and intimate outdoor spaces, envisioned a place that could age beautifully over time. The result is a dwelling that fuses functionality, aesthetics, and timeless materials into a cohesive architectural narrative.
Architectural Language: Layering Volumes for Spatial Versatility
The design of Brick Abode is defined by its strategic massing—juxtaposing cubes that recess and protrude, creating a compelling interplay of voids and solids. This careful volumetric arrangement not only manipulates light and shadow but also results in spill-out spaces such as terraces, sit-out windows, and standing balconies. These semi-open areas integrate seamlessly with the surrounding environment, offering residents multiple opportunities to engage with nature, whether through gardening or simply enjoying the seasonal shifts.
The home's design is also punctuated by a deliberate honesty in material usage. Exposed services and utilities form part of the industrial aesthetic while ensuring ease of access. This raw, unembellished treatment of building systems aligns with the larger architectural ethos of transparency and practicality, where the form celebrates the function, it serves.

Interior Aesthetics: A Seamless Extension of Architecture
Upon entering *Brick Abode*, visitors are immediately greeted by a lush green lawn, underscoring the home’s dialogue with nature. The compound wall itself serves as an architectural feature, integrated with planters that cradle a Champa tree—offering shade and softening the structure’s edges. A dramatic bullseye arch frames the spill-out space on the ground floor, effectively merging indoor and outdoor environments.
Inside, cultural elements blend effortlessly with the modern architecture. A traditional *Baithak* room, characteristic of the Dawoodi Bohra community, serves as a significant gathering space for rituals and family events. It’s simple yet dignified design anchors the ground floor in a cultural context, balancing modern spatial compositions with timeless traditions.
Living Spaces: Minimalism Anchored in Craftsmanship
The first-floor acts as the family’s primary living space, where an abundance of light pours through recessed windows on three sides. The design is intentionally minimal, yet rich in detail—customized furniture pieces such as a Sangwan wood TV console and a granite coffee table ground the space with a sense of permanence. These materials were chosen not only for their aesthetic value but for their durability, ensuring that they age gracefully alongside the home itself. Soft lighting fixtures, including a suspended globe light, and a curated rug enhance the space’s subtle elegance without overwhelming it. Each element in the living room is a study in restraint, focusing on clean lines and textures that offer both warmth and visual clarity.

The kitchen, positioned at the core of the house, adopts a U-shaped configuration, creating an efficient yet welcoming space for family meals. The palette of materials, from wood to quartz and vitrified tiles, balances warmth and functionality, offering a tactile and durable environment that resonates with the rest of the home’s minimalistic aesthetic.
In the first-floor bedroom, soft curves and carefully chosen textures define the interiors. Light teak laminates paired with wicker “Jali” details bring warmth and tactility to the sleeping space, while a generous window seat invites moments of reflection. The furniture’s curved forms and materials introduce a softer touch, contrasting with the architectural rigor of the exterior. Moving to the second floor, two bedrooms are connected by a low passage that heightens the experience of the higher-ceilinged rooms. One bedroom features a vaulted ceiling and fluted wood accents, while the other adopts a simpler design with soft curves and a restrained colour palette. A metal staircase with grey Kota stone treads connects the floors, and an open terrace with a spiral staircase leads to the rooftop, completing the home's thoughtful design.
Conclusion: A House Designed to Evolve
Brick Abode is a residence designed to grow, age, and evolve alongside its inhabitants. With its intelligent spatial design, honest materiality, and seamless connection to the environment, the home embodies a sense of permanence while offering flexibility for the future. By balancing modern design with cultural traditions, the architects have created a dwelling that is not only a shelter but a space that tells the story of its occupants and their evolving relationship with time, nature, and community.



























































