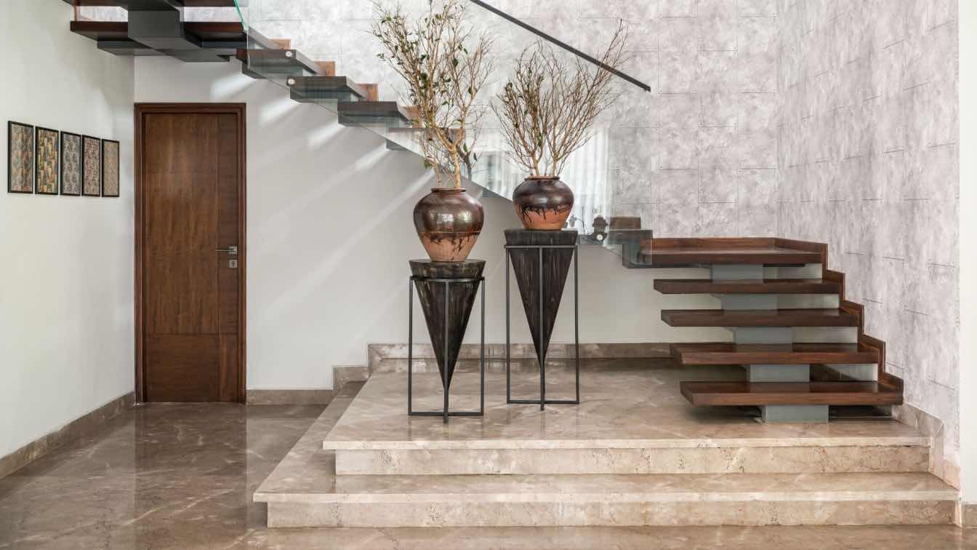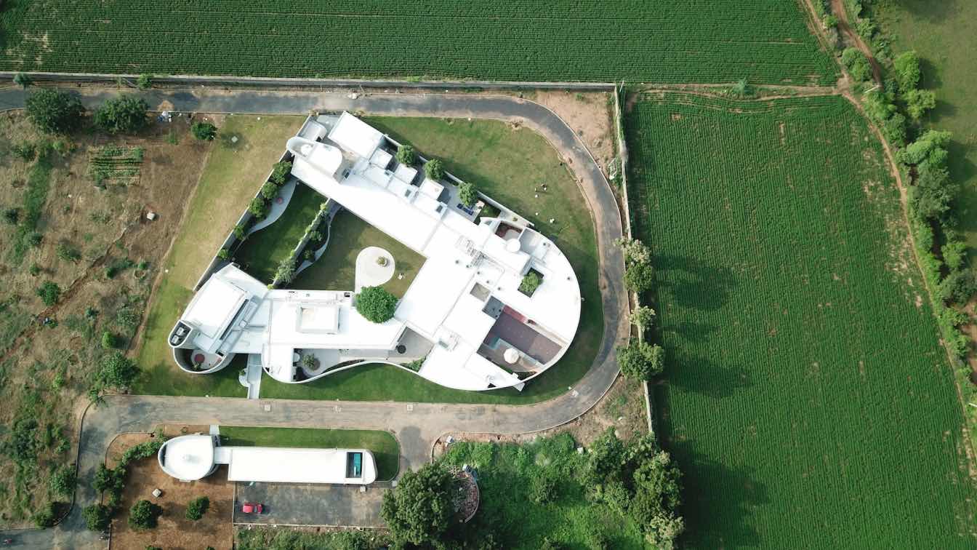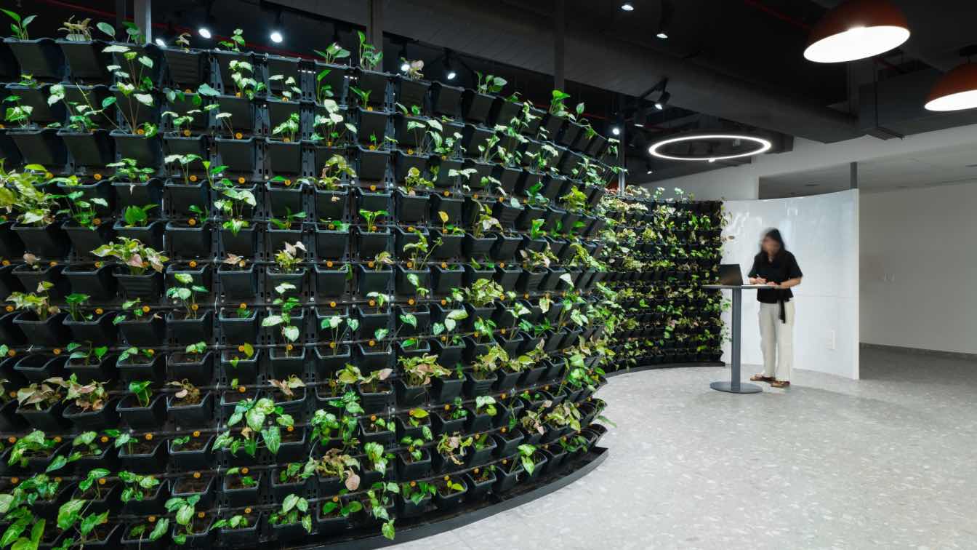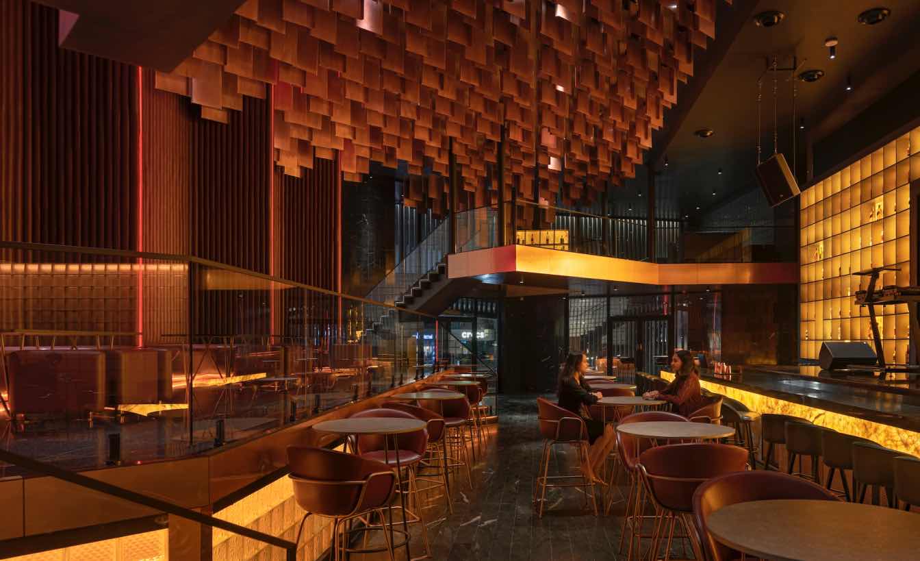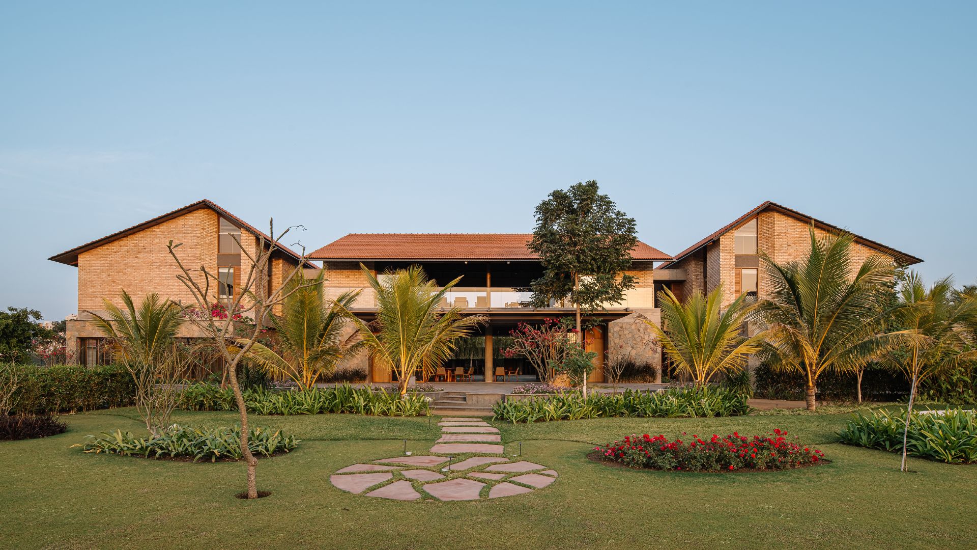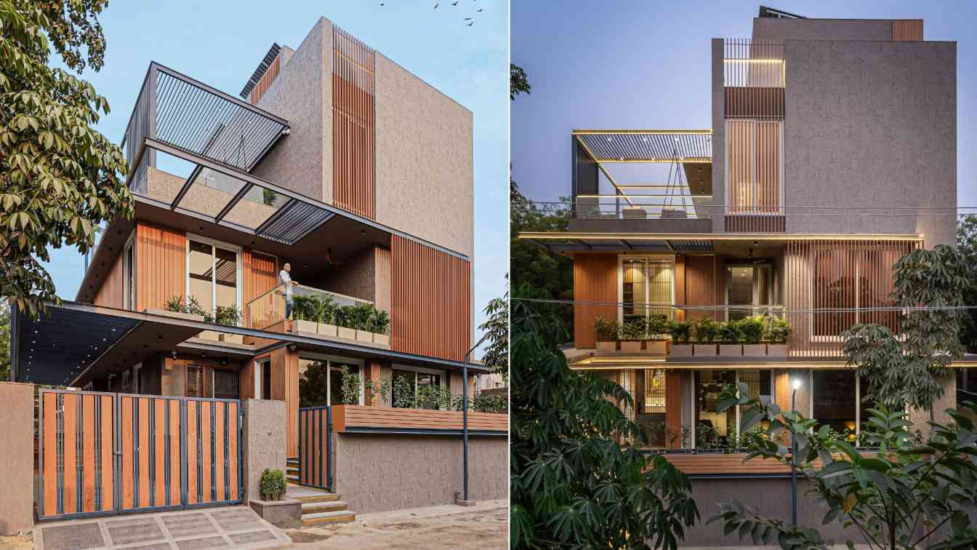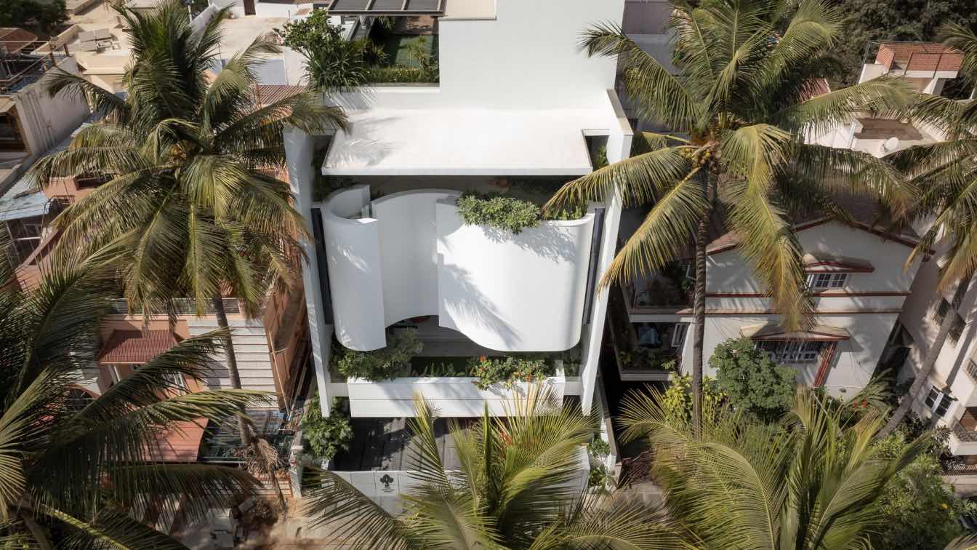In the heart of Bengaluru, Masego, a 5000 square foot, three-storey bungalow, offers a breathtaking fusion of creativity, culture, and artistic expression.
Architecture firm
Chestnut Storeys
Location
Bengaluru, Karnataka, India
Principal architect
Farah Agarwal
Typology
Residential › House
A spiritual journey is an inquiry into one’s own existence, or rather an inquiry into existence and non-existence and the relation between the two, culminating in the realisation of pure existence beyond inquiry.
Architecture firm
Design ni Dukaan
Location
Himatnagar, Gujrat, India
Photography
Ishita Sitwala
Principal architect
Veeram Shah
Interior design
Veeram Shah
Structural engineer
Saunrachna Strucon Pvt. Ltd
Environmental & MEP
Anjaria associates
Construction
Vastu Engineers
Typology
Residential › House
Nestled in Mohali’s Sector 6, the office space for IOTA Analytics, designed by Gagan Chandhoke of CAPL Architects, offers a fresh perspective on workspace design. Spanning the 7th and 8th floors of the building, the 10,000-square-foot area departs from the typical corporate layout.
Project name
IT Office for IOTA Analytics Private Limited
Architecture firm
Chandhoke & Associates (P) Ltd.
Location
Iota Analytics Private Limited, 7th and 8th Floor, C-138, Phase 8 Industrial Area, SAS Nagar, Punjab 160071, India
Principal architect
Gagan Chandhoke
Design team
Ramandeep Singh Rathour, Parminder Kaur
Site area
45000 ft² (building premises)
Interior design
Chandhoke & Associates (P) Ltd.
Lighting
Light Arch India
Construction
SN Associates
Supervision
Ramandeep Singh Rathour
Visualization
Abhishek Mishra
Client
IOTA Analytics- Ishika Gupta, Arsh Main
Typology
Commercial › Office
LUFT, the brainchild and debut venture of a young entrepreneur, was envisioned as a bold, unique design. The client wanted to create a distinctive visual presence in the heart of Jubilee Hills, Hyderabad.
Architecture firm
23 Degrees Design Shift
Location
Jubliee Hills, Hyderabad, India
Principal architect
Shrikanth Reddy, Neelesh Kumar, Raghuram
Typology
Hospitality › Restaurant, Bar, Café
A holiday home to a diamond merchant in Surat, this elemental yet contemporary house has been designed to embrace extended families making room for warm interactions as it seamlessly connects the indoor with the outdoor.
Project name
Retreat Home
Architecture firm
Neogenesis+Studi0261
Location
Surat, Gujarat, India
Photography
Ishita Sitwala / The Fishy Project
Principal architect
Chinmay Laiwala , Jigar Asarawala, Tarika Asarawala
Design team
Heta Patel, Prachi Jariwala, Nilufer Contractor, Dhruvi Bhatt
Collaborators
Nilufer Contractor (Text Credits). Window Vendor: Facaade- Mr. Pawan Iyenger. Furniture Agency: Carpenter Arjun Bhai. Flooring Agency: Harshad Bhai. Neocement Flooring Agency: Colortek. Stone Vendor: Platina Stone. Tiles Vendor: Stone world. Exposed Brick Agency: Mukund Bhai. Fabricator: Vasudev Engineering and Pramod Bhai. Color and Texture Agency: Vinod Yadav. Soft Furnishings: Isral Bhai. Mangalore Roof Tile Vendor: Surface Element. Landscape contractor: Tulsi garden consultant- Yogesh Avaiya
Civil engineer
Ronak Khambhadiya
Structural engineer
Jalil Sheikh
Environmental & MEP
Electrical Engineer: Jayesh Bhai Patel, Ajju Bhai & Jitu Bhai. HVAC Consultant: Cooline Agency PVT. LTD- Daikin
Landscape
Neogenesis+Studi0261
Lighting
Custom designed by Neogenesis+Studi0261
Construction
Riva Contructions & Consultancy
Typology
Residential › House
One of the primary challenges has been to deconstruct the length of the façade and the boundary wall in one direction. The design team successfully overcame the same by strategically using the materials, volume, levels, and lighting.
Architecture firm
Mold Design Studio
Photography
Rippotai studio
Principal architect
Anika Mittal Dhawan
Design team
Mold design studio
Site area
1,000 Square Yards
Landscape
Mold design studio
Lighting
Halomax (vendor)
Visualization
Mold design studio
Material
Natural Indian stone, Mild steel, Wood
Typology
Residential › House
This is West facing plot located in Bopal, Ahmedabad. The Plot Area of this Bungalow is 4,300 sq.ft. whose size is 78’ X 55’,with a built-up area of 7,700 Sq. Ft. The front of the Plot is connected to the society road on the west side and other three sides are surrounded with adjacent open plots and lush greenery.
Project name
The House of Frames
Architecture firm
Prashant Parmar Architect | Shayona Consultants
Location
Bopal, Ahmedabad, Gujarat, India
Photography
Studio 16mm by Sahaj Smruti
Principal architect
Architect Prashant Parmar
Completion year
08 /11/ 2023
Material
Concrete, Wood, Glass, Stone
Typology
Residential › House
“The light is what guides you home, the warmth is what keeps you there”
-Ellie Rodriguez
Situated on a north facing site in Indiranagar, Bangalore; this home is defined by a modern architectural vocabulary, but at same time, it creates a fine balance by imbibing traditional and time-tested architectural values.
Project name
Whispering Curves
Architecture firm
Suva Architects
Location
Bangalore, Karnataka, India
Principal architect
Suresh B Mistry
Design team
Suresh B Mistry
Interior design
Suva Architects
Structural engineer
S & S Associates Consulting Engineers
Environmental & MEP
SECA Consultants (Electrical) Excel Design Associate (Plumbing)
Lighting
Design Brilliance
Supervision
Architect and the Client
Visualization
Suva Architects
Tools used
AutoCAD, SketchUp, Enscape
Construction
Mr. Sudhakar
Client
Dr. Anand K, Mrs. Uma Anand
Typology
Residential Architecture, House

