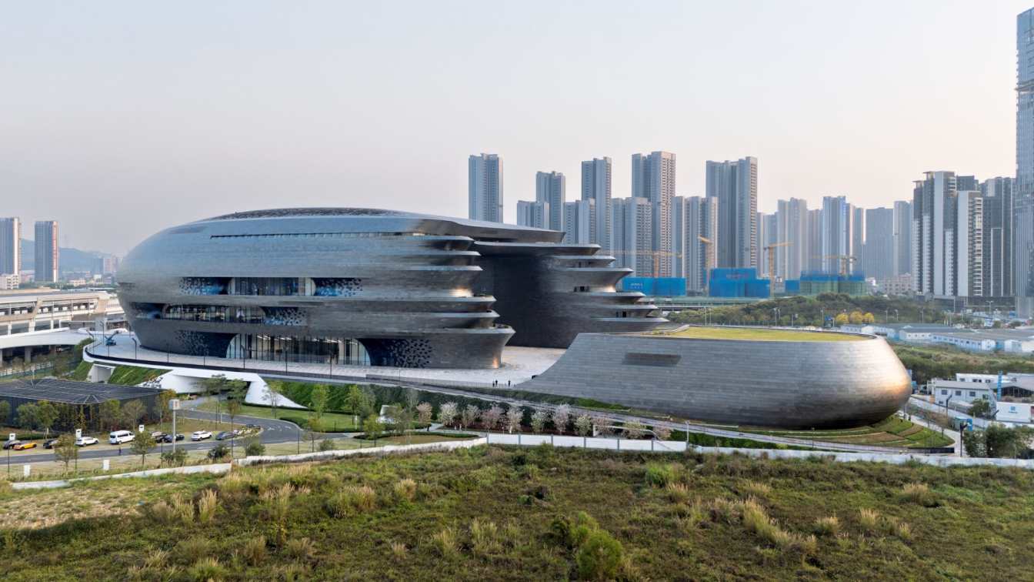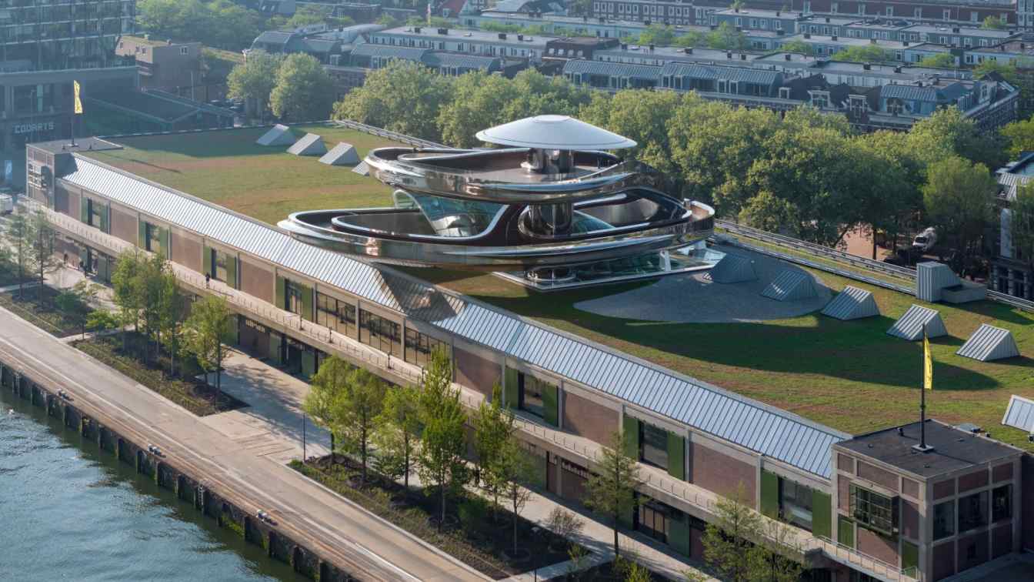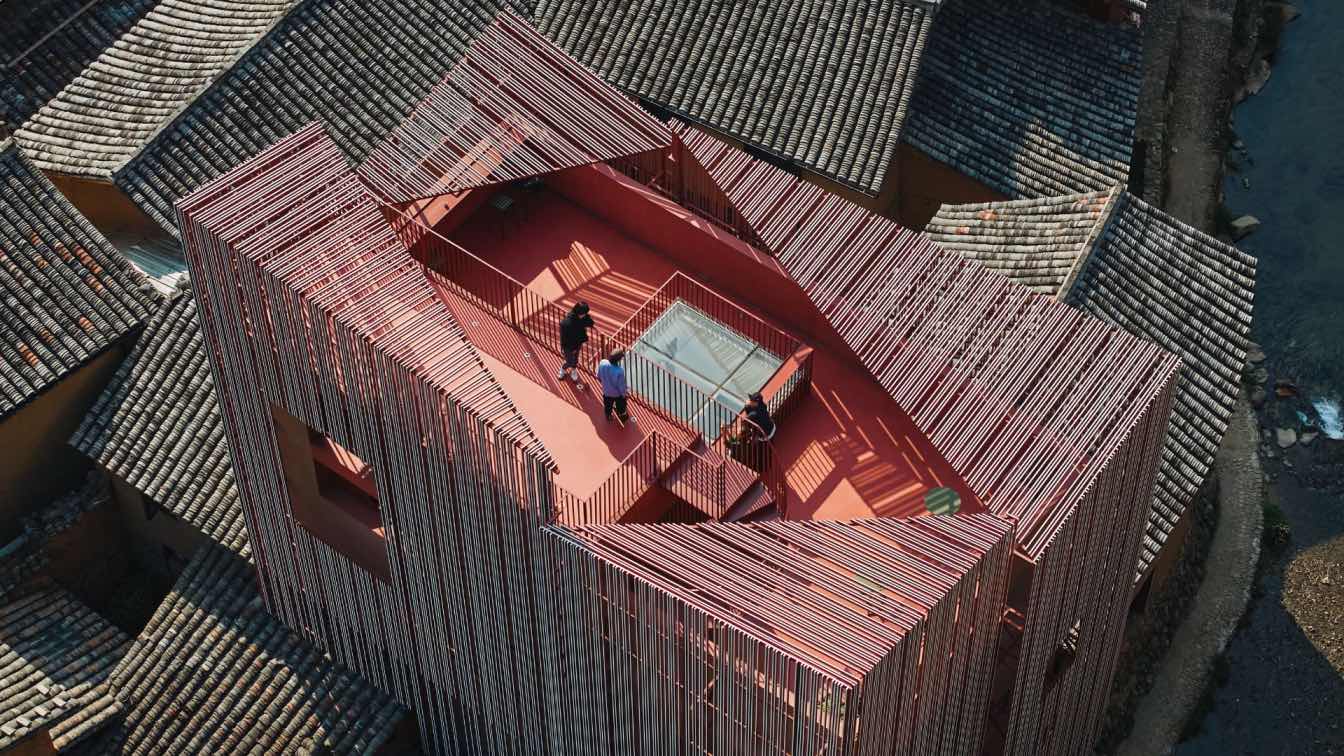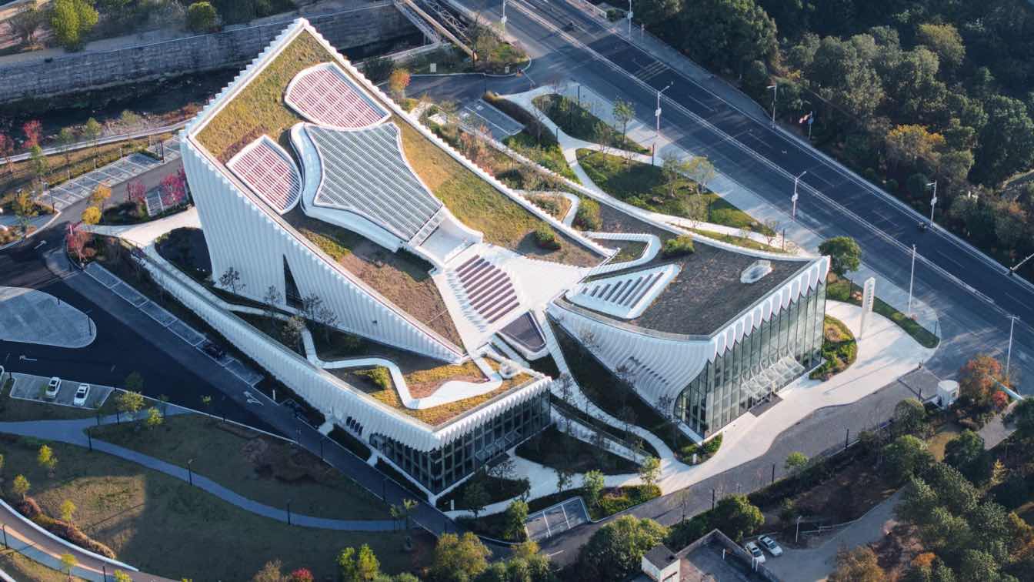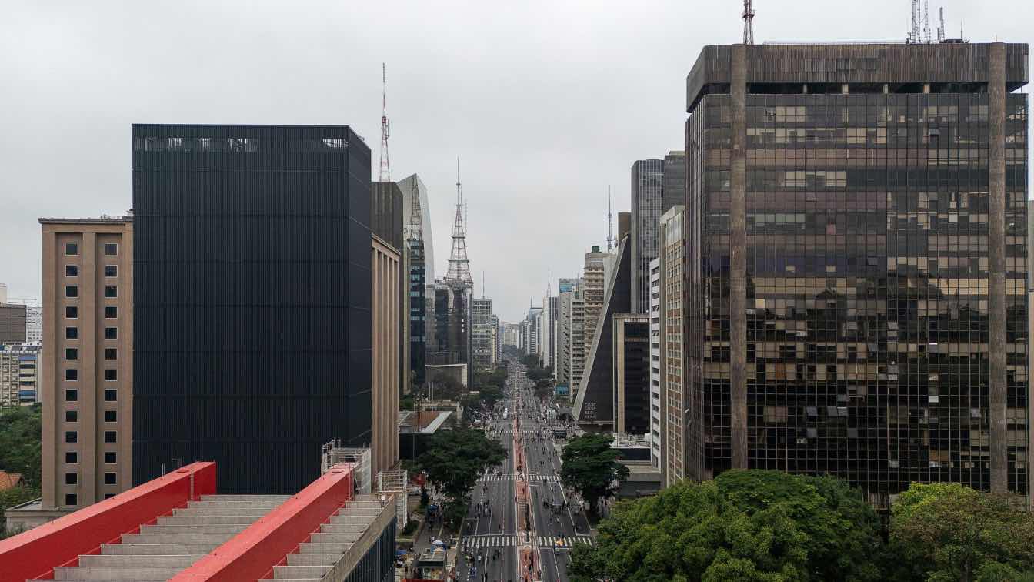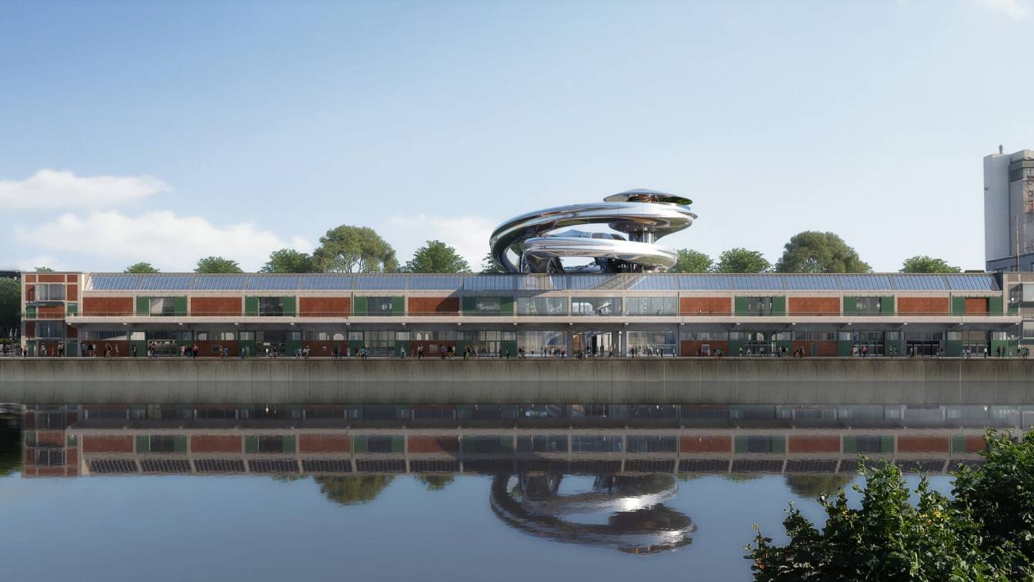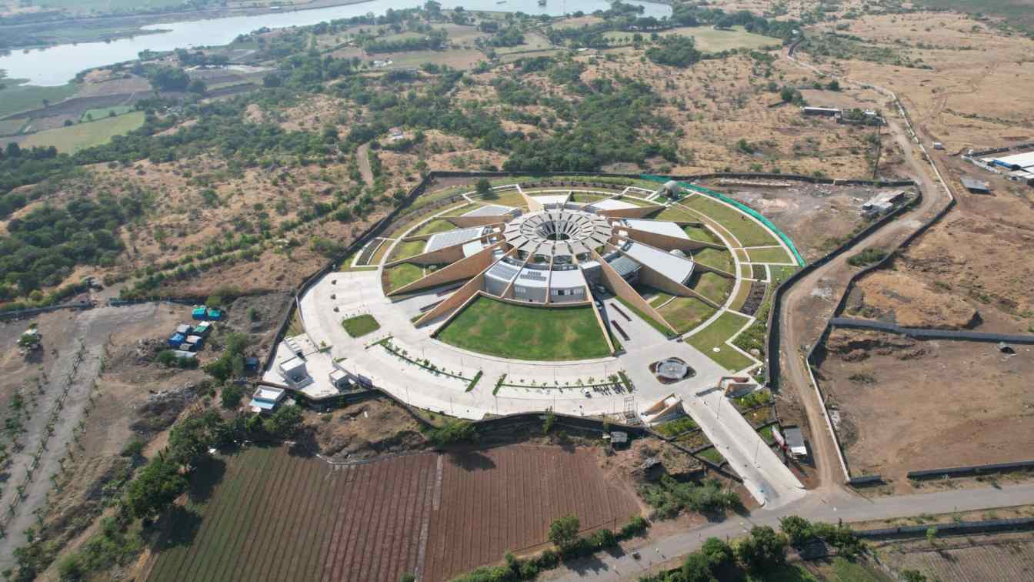in the Guangming District of the city has welcomed more than one million visitors in its first three months of opening. Showcasing the scientific endeavour, ground-breaking research and future possibilities of technology, this new institution will explore the power of science and the technological advancements defining our future.
Project name
Shenzhen Science & Technology Museum
Architecture firm
Zaha Hadid Architects
Principal architect
Patrik Schumacher
Design team
Project Team Client: The Bureau of Public Works of Shenzhen Municipality Operator: The Shenzhen Association for Science and Technology Design: Zaha Hadid Architects (ZHA) Consortium Local Design Institute: Beijing Institute of Architectural Design Co. Ltd. (BIAD) Consortium Lead (ZHA) Team: ZHA Principal: Patrik Schumacher ZHA Project Directors: Paulo Flores, Simon Yu ZHA Commercial Director: Charles Walker ZHA Project Architect: Edgar Payan ZHA Project on-site Associate: Jinqi Huang ZHA Project Senior Associate: Lydia Kim ZHA Project Package Leads: Juan Montiel, Niran Buyukkoz, Saman Dadgostar, Julian Lin, Richard Wasenegger ZHA Project Team: Berkin Islam, Cheryl Lim, John Kanakas, Sven Torres, Michael On, Yuxuan Zhao, Enoch Kolo, Karina Linnsen, Boyan Hristov, Bechara Malkoun, Mansel Haynes, Haohao Chen, Alex Nap, Harry Spraiter ZHA Competition Team: ZHA Project Design Directors: Paulo Flores, Simon Yu ZHA Project Architects: Karoly Markos, Edgar Payan ZHA Design Leads: Niran Buyukkoz, Saman Dadgostar. ZHA Project Team: Jinqi Huang, Berkin Islam, Billy Webb, Cheryl Lim, Christos Koukis, Federico Fauli, Juan Montiel, Jurij Licen, Michal Wojtkiewicz, Bogdan Zaha, Michael On, Yuxuan Zhao, Enoch Kolo, Nastasja Mitrovic, Thomas Bagnoli Competition Stage Consultants: Acoustics Consultants: Marshall Day Acoustics Exhibitions Consultants: Art of Fact Cinema Consultants: Teecom Landscape Consultants: Gillespies Specialist Consultants (Schematic Design Stage): Façade Consultant: GYAC (Shanghai) Co. Ltd. Acoustics Consultants: Acoustics & Theatre Design Division, East China Architectural Design & Research Institute Co. Ltd. Green Building Consultants: Jorjun Green Building Technology Co., Ltd, Guangdong Exhibitions Consultants: Art of Fact Cinema Consultants: Teecom Landscape Consultants: Gillespies Specialist Consultants (Preliminary Design Stage): Local Design Institute (Structure & MEP): Capol International & Associates Group Local Design Institute (Architectural): Beijing Institute of Architectural Design Co. Ltd Façade Design Consultants: Dadi Facade Technology Co. Ltd. Interior Design Consultants: J&A (Jiang & Associates) Exterior Lighting Consultants: GD-Lighting Design Consultancy Co. Ltd.
Lighting
Exterior Lighting Consultants: GD-Lighting Design Consultancy Co. Ltd.
Typology
Cultural Architecture > Museum
MAD’s first completed cultural project in Europe, Fenix, is a new art museum about migration, located in Rotterdam’s historic port district. The museum officially opened to the public on May 15, 2025. Rotterdam is one of Europe's most prominent cities of migration, home to residents from over 170 countries and regions.
Architecture firm
MAD Architects
Location
Rotterdam, Netherlands
Photography
Iwan Baan, Arch-Exist, Hufton+Crow
Principal architect
Ma Yansong, Dang Qun, Yosuke Hayano
Design team
Alessandro Fisalli, Neeraj Mahajan, Marco Gastoldi, Edgar Navarrete, Cievanard Nattabowonphal, Jordan Demer, Chen Yien, Yuki Ishigami, Pittayapa Suriyapee, Claudia Hertrich, Gianluca Rovere, Antonio Laruffa, Nika Gasimbeyli, Paolo Pirri, Anna Spaggiari, Julian Salvadori, Giovanni Colombara, Edoardo D’Angelo
Collaborators
Associate Partner in Charge: Andrea D’Antrassi; Heritage Renovation: Bureau Polderman; Executive Architect: EGM; Construction Advisor: IMd Raadgevende Ingenieurs; Steel Constructor: CSM Steel Structures; Cladding Constructor: Central Industry Group (CIG); Lighting Consultant: Beersnielsen Lichtontwerpers; Installation Design: Bosman Bedrijven; Installation Advisor: DWA; Building Physics Advisor: LBP Sight; Facade Consultant / Light Study: RFR
Built area
Gross Internal Area: 16,000 m² across two floors; Green Roof Area: 6,750 m²
Lighting
Beersnielsen Lichtontwerpers
Construction
Construction Advisor: IMd Raadgevende Ingenieurs; Steel Constructor: CSM Steel Structures; Cladding Constructor: Central Industry Group (CIG)
Client
Droom en Daad Foundation
Typology
Cultural Architecture > Museum, Renovation
Located in Songzhuang Village, Songyang County, Zhejiang Province, the Z Museum sits over 400 meters above sea level, nestled deep within the mountains.
Project name
The Quartet - Songzhuang Z Museum
Architecture firm
TEAM_BLDG
Location
Songyang, Zhejiang, China
Photography
Jonathan Leijonhufvud
Principal architect
Xiao Lei
Interior design
TEAM_BLDG
Design year
2024.02 - 2024.07
Completion year
2024.08 - 2025.04
Structural engineer
GongHe Architecture Design Group Co.,Ltd.
Tools used
CAD, SketchUp, Adobe Photoshop
Material
Aluminum square; galvanized steel; birch marine board
Client
Operator:Mountain Creations / Curatorial Team:CSC Communis
Typology
Cultural Architecture › Museum
The Shenzhen Science & Technology Museum in the Guangming District of the city opens today. Showcasing the scientific endeavour, ground-breaking research and future possibilities of technology, this new institution will explore the power of science and the technological advancements defining our future.
Project name
Shenzhen Science & Technology Museum
Architecture firm
Zaha Hadid Architects (ZHA)
Photography
Virgile Simon Bertrand
Principal architect
Patrik Schumacher
Design team
Jinqi Huang, Berkin Islam, Billy Webb, Cheryl Lim, Christos Koukis, Federico Fauli, Juan Montiel, Jurij Licen, Michal Wojtkiewicz, Bogdan Zaha, Michael On, Yuxuan Zhao, Enoch Kolo, Nastasja Mitrovic
Collaborators
Beijing Institute of Architectural Design Co. Ltd. (BIAD)
Interior design
J&A (Jiang & Associates)
Structural engineer
Capol International & Associates Group
Environmental & MEP
Capol International & Associates Group
Lighting
GD-Lighting Design Consultancy Co. Ltd.
Client
The Bureau of Public Works of Shenzhen Municipality
Typology
Cultural Architecture › Museum
As a leader in China's white-feathered broiler chicken industry, Sunner Group has established the largest broiler chicken breeding and processing industrial chain in the country.
Project name
Sunner Museum
Architecture firm
Atelier Alter Architects
Location
Sunner Group Complex, Guangze County, Nanping City, Fujian Province, China
Photography
Highlite Images, Cyan & Orange Images, Atelier Alter Architects
Design team
Atelier Alter Architects (Lead Architects: Xiaojun Bu, Yingfan Zhang)
Collaborators
LDI: Beijing Yanhuang United International Engineering Design Co., Ltd. (Project Leader: Haicheng Jian). Façade Engineering: Ping Zhu. Exhibition Design: Atelier Alter Architects, Jiangsu Science Dream Exhibition Technology Co., Ltd., VI Design: Jiangsu Science Dream Exhibition Technology Co., Ltd.
Interior design
Atelier Alter Architects
Structural engineer
Beijing Institute of Architectural Design Co., Ltd. (Project Leader: Shichang Duan)
Landscape
LOCUS Associates,Ltd.
Lighting
Z Design & Planning
Construction
Beijing No. 3 Construction Engineering Co., Ltd.
Client
Fujian Sunner Holding Co., Ltd.
Typology
Cultural Architecture › Museum
Museum expands its exhibition capacity by 66% and introduces innovative architectural solutions, maintaining a respectful dialogue with Lina Bo Bardi's iconic building.
Project name
The Pietro Maria Bardi
Architecture firm
METRO Arquitetos
Location
Masp, São Paulo, Brazil
Photography
Leonardo Finotti
Principal architect
Martin Corullon, Gustavo Cedroni
Collaborators
Renata Mori, Rafael Souza, Matheus Soares Alves, Fernando Comparini, Eduardo Toscano, Andréa Lakatos, Paula dal Maso, Rebeca Guglielmo, Amanda Amicis, Fabiane Sakai, Stella Bloise, Breno Felisbino
Structural engineer
Cia de Projetos - Heloísa Maringoni
Environmental & MEP
Harmonia Acústica e MHA
Lighting
Fernanda Carvalho e PAula Carnelós
Supervision
Tallento Engenharia
Construction
Racional Engenharia
Client
MASP Museu de Arte de São Paulo
Typology
Cultural Architecture › Museum
At the heart of Rotterdam's Katendrecht peninsula, Fenix occupies a century-old structure that was once part of the world’s largest transshipment warehouse for the Holland America Line, a company that facilitated the migration of millions, including figures like Albert Einstein and Willem de Kooning. The centerpiece of its transformation is the Tor...
Architecture firm
MAD Architects
Location
Rotterdam, Netherlands
Photography
Henry Verhorst (Drone Footage), Mark Bolk, Gregg Telussa, Wilbert Zuiderduin
Principal architect
Ma Yansong, Dang Qun, Yosuke Hayano
Design team
Alessandro Fisalli, Neeraj Mahajan, Marco Gastoldi, Edgar Navarrete, Cievanard Nattabowonphal, Jordan Demer, Chen Yien, YukiIshigami, Pittayapa Suriyapee, Claudia Hertrich
Collaborators
Associate Partner in Charge: Andrea D’Antrassi; Executive Architect: EGM; Monumental Architecture Renovation: Bureau Polderman; Installation Design: Bosman Bedrijven; Installation Advisor: DWA; Building Physics Advisor: LBP Sight
Built area
8,000 m²; Gross Internal Area: 16,000 m²
Site area
Tornado Specifications: Height: 30 m; Ramp Length: 550 m; Cladding Area: 4,000 sqm Polished Stainless Steel
Structural engineer
IMd Raadgevende Ingenieurs
Lighting
Beersnielsen Lichtontwerpers
Construction
Steel Constructor: CSM Steelstructures; Cladding Constructor: Central Industry Group (CIG)
Client
Droom en Daad Foundation
Typology
Cultural Architecture > Museum, Renovation
Today, the integration of Science and Technology into the fabric of societal development resonates universally. The intersection of scientific innovation and socio-economic progress is a global pursuit, and as nations strive for holistic development, using Science and Technology as catalysts for change becomes a shared ambition.
Project name
Regional Science Centre at Rajkot
Architecture firm
INI Design Studio
Location
Rajkot, Gujarat, India
Photography
Cube Construction, Karan Gajjar / The Space Tracing Company
Principal architect
Rakhi Rupani
Design team
Project Mentor/Director: Jayesh Hariyani, Adi Mistri; Project Lead: Rakhi Rupani; Sr. Designer: Dharmesh Gangani; Project Architect: Bhargav A Bhavsar; Project Director (MEPF Eng.): Parth Joshi
Collaborators
Plumbing Consultant: INI Infrastructure & Engineering; HVAC Consultant: INI Infrastructure & Engineering; Exhibit Design: Lemon Design; Electrical Consultant: INI Infrastructure & Engineering; AV / IT / Acoustic: INI Infrastructure & Engineering
Interior design
INI Design Studio
Structural engineer
DUCON Consultants Pvt. Ltd.
Lighting
INI Infrastructure & Engineering
Construction
Cube Construction Engineering Ltd.
Client
Gujarat Council on Science and Technology
Typology
Cultural Architecture > Museum

