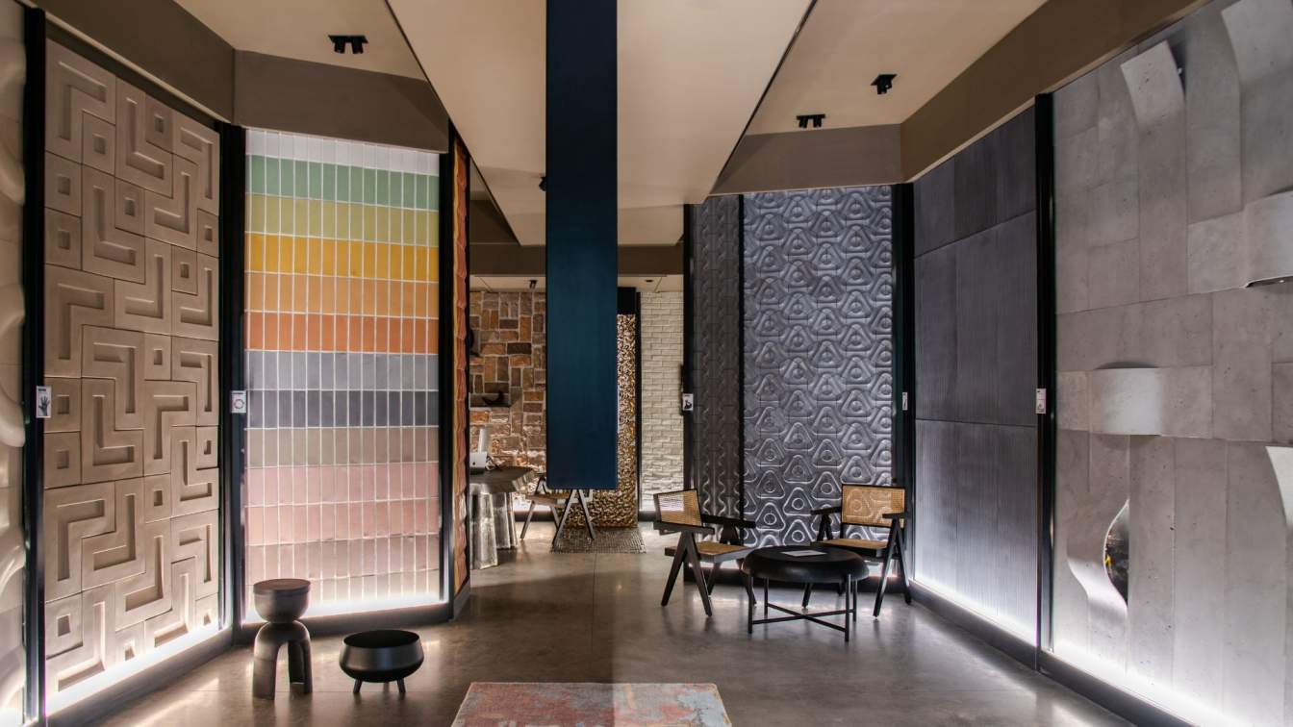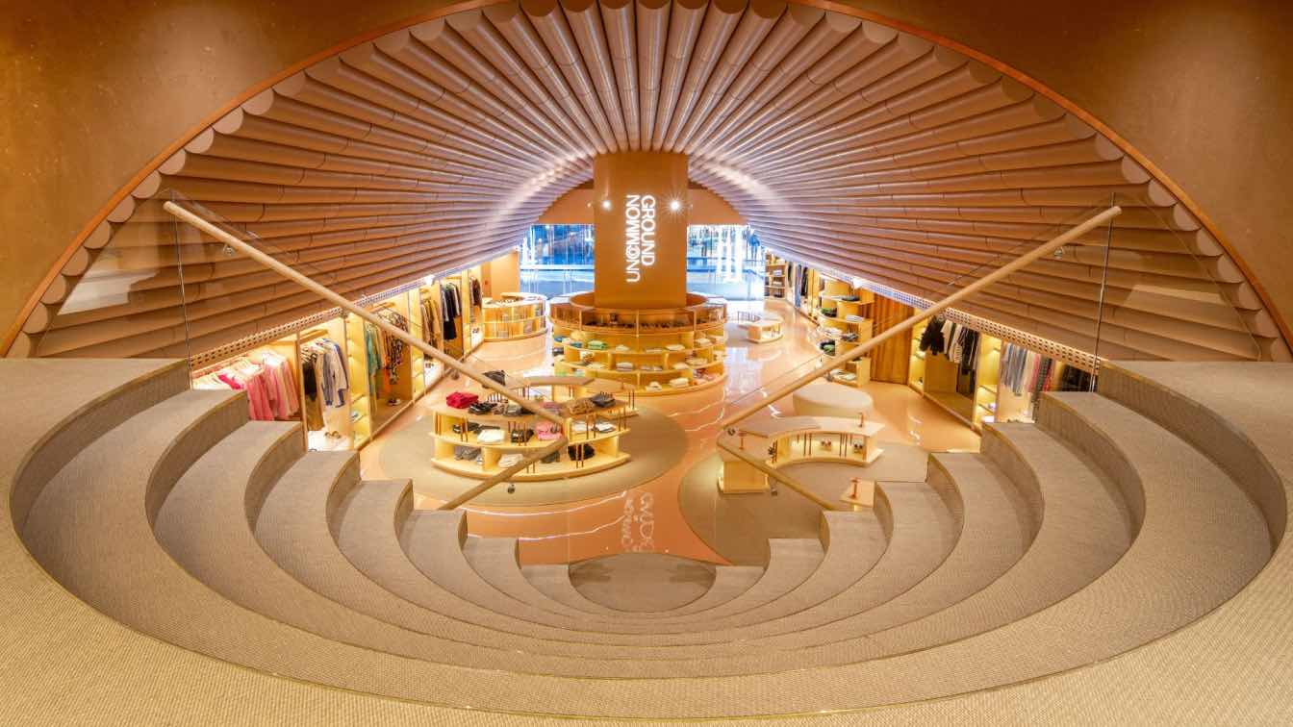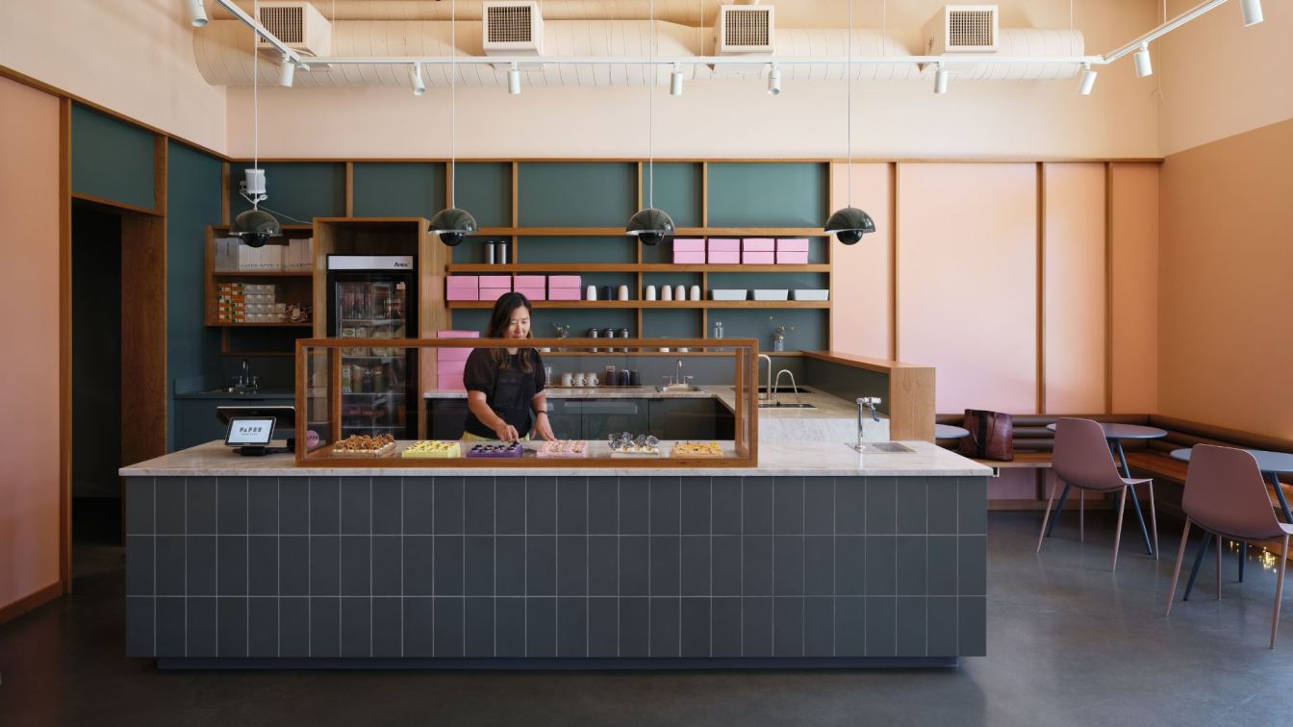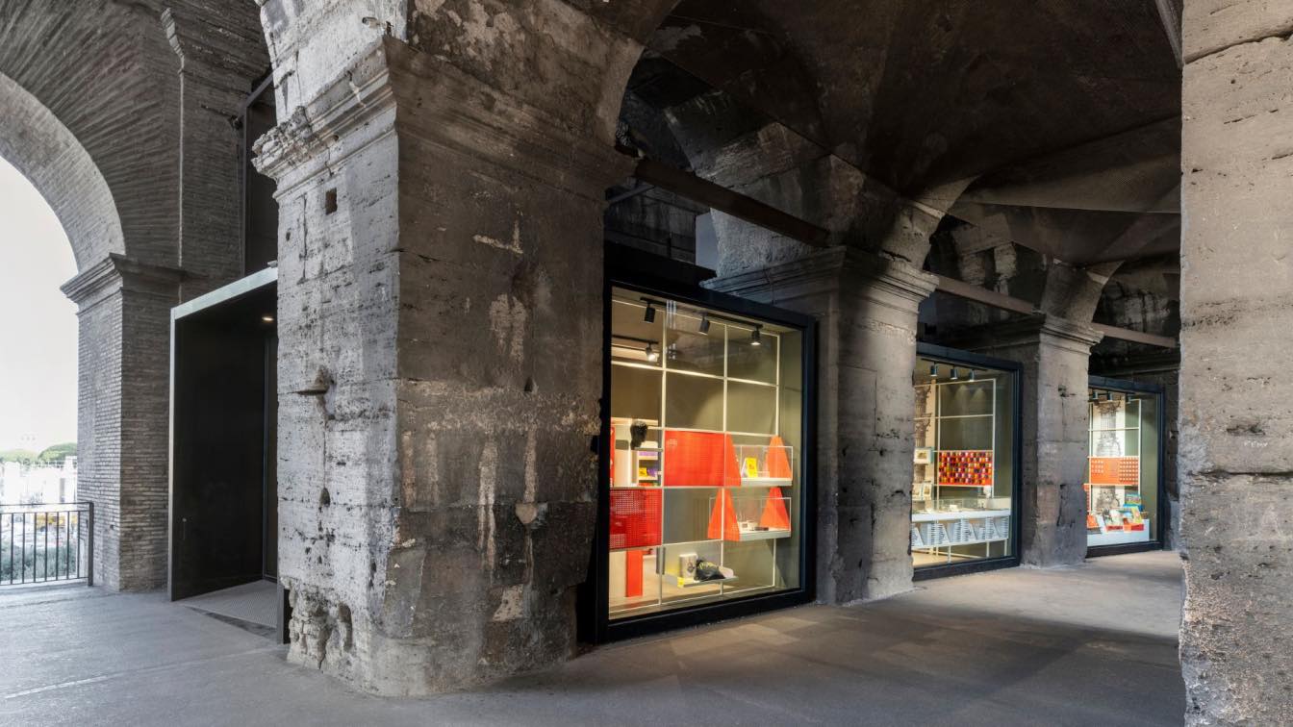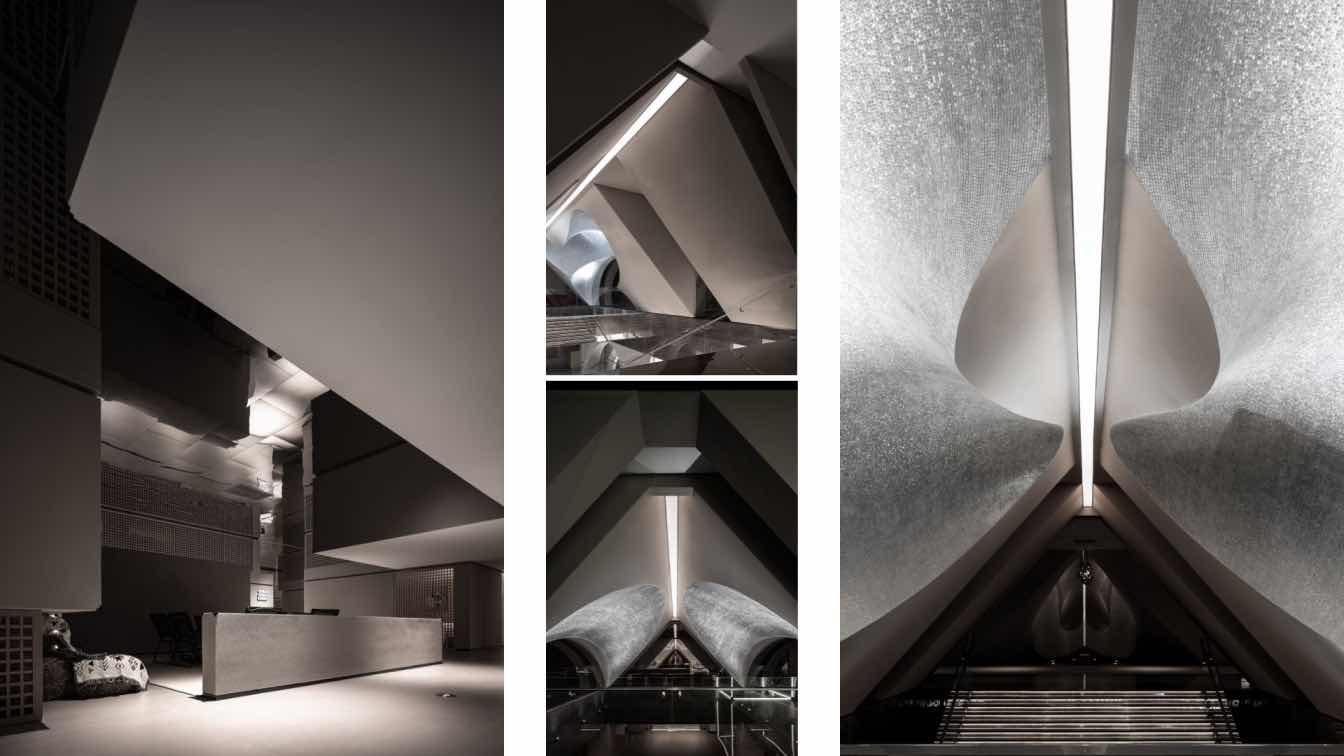The intersection of history and modernity often yields the most compelling designs. In Lucknow, Forearch Studios exemplifies this principle by taking cues from Brutalism to realise an immersive retail experience for Greyscale, an organisation that specialises in innovative and sustainable concrete cladding solutions. “To reflect Greyscale's four decades of material mastery in concrete design, which was a hallmark of Brutalist architecture,” explains Aman Pasricha about the concept, who crafted the store alongside Pranat Singh and Mikasha Sinha Pasricha.
Perched on the ground floor of DLF commercial complex in the bustling Vibhuti Khand precinct, the space manages to captivate visitors from start to finish, despite its compact size of 650 sq ft.” We endeavoured to diverge from the conventional commercial store aesthetics”, Pranat shares, “and instead, create an experiential display milieu for the firm’s products.”
In line with its Brutalist roots, every surface is clad with Greyscale’s in-house concrete finishes, adding layers of depth and authenticity to the store. Garbed in taupe concrete tiles, the facade embodies an expressionist style with a dynamic interplay of solids and voids. A tilted entrance evokes a sense of enigma, as a nearby concrete panel artfully obscures the view of what lies within. Though, what stands out is a protruding glass display box, offering a glimpse of the material samples within.
Stepping inside, visitors are enveloped in a sensorial environment. The designers chose to outfit the background surfaces with a palette of neutral hues and subdued textures, allowing the showcased items to steal the spotlight.

The interior is split into two zones: the left side flaunts colourful concrete panels, customised to transition from light to dark, contrasted by the right side’s neutral-themed panels in a similar ombre effect. A deliberate change in the flooring pigment cleverly marks this division, further emphasized by a floating display panel. To foster a seamless flow and pique customer curiosity, the spatial layout features strategically angled wall display panels that echo the bold forms of its inspiration. Pranat adds,”These panels are built of sturdy MS frames to uphold the heavy concrete panels within, and finished in black PU for a modern, sleek look."
Reflecting the design lexicon of angles, the ceiling is sculpted in a tapered form, its chamfered sides leveraged to house the central conditioning vents. Illumination is meticulously orchestrated throughout — profile trim lights subtly highlight the display items, bringing out their textures, while a blend of ceiling and track lights above creates a layered ambiance. Together, they soften the inherent austerity of Brutalist look and amplify the sensorial ante of the retail space.
In the rear end of the store’s expanse, a bespoke cast iron sculptural table provides a dramatic counterpoint to the surrounding geometricity, acting as a key venue of client meetings and discussions. An array of wooden chairs with delicate cane backs are peppered all around, inviting visitors for moments of pause and linger. Mikasha reveals, “To help customers visualise the panels in their own environments, we sprinkled the entire space with accessories like rugs, side tables, and not to miss - a digital fireplace as well.”
In essence, Forearch Studios has composed a thoughtful coalescence of form and function in Greyscale’s retail outlet, equipping it to make an indelible impression on all who encounter it.
The Author is a Faculty at School of Design & Innovation, RV University, Bengaluru
















